Filters
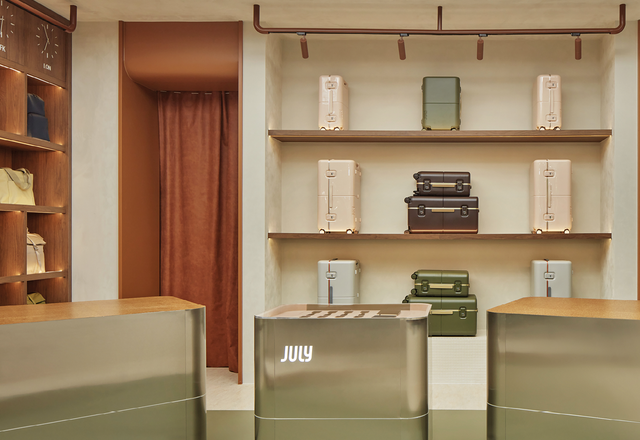
July QV by Ewert Leaf
This retail fitout by Ewert Leaf for a Melbourne-based travel goods specialist transports guests with rich, tactile elements that evoke memories of Antipodean holidays.
Commercial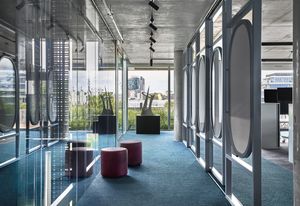
Activision Blizzard by Studio Tate
A colourful, playful office space in Melbourne caters to the needs of gaming designers.
Commercial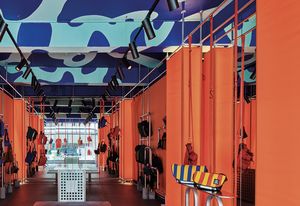
Crumpler Melbourne
Wowowa Architecture has stepped outside its standard practice to design the flagship store for this “deeply Melbourne” bag brand.
Commercial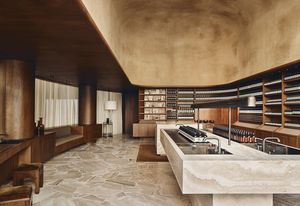
Aesop Collins Street by Clare Cousins Architects
Nestled in a historic building in Melbourne’s CBD, this retail fitout by Clare Cousins Architects balances architectural heritage with Aesop’s signature, contemporary aesthetic.
Commercial, Interiors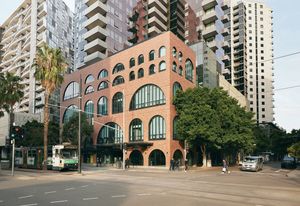
Escala by Six Degrees
A carefully choreographed mixed-use development disrupts the existing pattern in Melbourne’s Docklands by introducing fine-grain detail to a large-scale project.
Commercial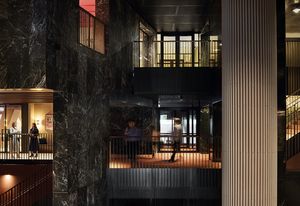
Queen and Collins by Kerstin Thompson Architects and BVN
With precision and nuance, Kerstin Thompson Architects and BVN have come together to create a benchmark workplace and urban project that celebrates and re-energizes the iconic Gothic Bank Complex in Melbourne’s CBD.
Commercial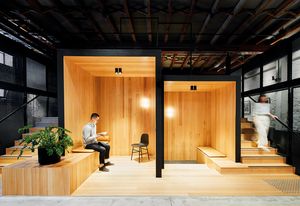
Industrious detailing: Alfred Stables
Architects EAT has reinvented a 150-year-old three-storey factory at Melbourne’s Alfred Hospital into a dynamic and adaptive workplace for 150 administrative staff, all while celebrating the existing building fabric.
Commercial
Retrospective: CH2 (2006)
Melbourne’s Council House 2 has achieved celebrity “green building” status in the 16 years since its completion. On a recent site visit with Rob Adams, who oversaw the project for the City of Melbourne, Stephen Choi considered what the profession might learn from CH2’s still-evolving sustainability measures.
Commercial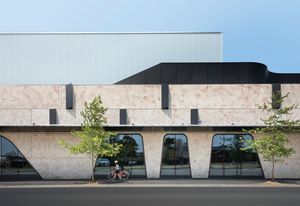
A sustainable, integrated neighbourhood: Burwood Brickworks
Suburban, replicable, sustainable: Burwood Brickworks furthers the conversation by returning to first principles to deliver smart resource management – and resident empowerment.
Commercial
‘Ugly ducking’ no more: Monash University Building 28
Tasked with adapting an “ugly duckling” university facility in Melbourne into a new complex for a mathematics, earth atmospheres and environments department, Kennedy Nolan has created a design expression that responds to the existing building’s austere, functional modernism.
Commercial
Impressive form-making: Collins Arch
Collins Arch – a collaborative new tower, plaza and park has the potential to shift the city’s twenty-first-century centre of gravity.
Commercial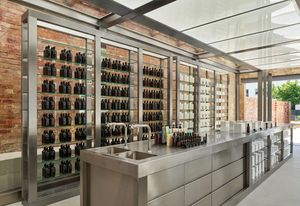
Laboratory in a ruin: Grown Alchemist
In its design for a flagship skincare store behind a dilapidated terrace house in Melbourne’s Carlton, Herbert and Mason in collaboration with Grown Alchemist contrasts the pristine with the industrial to enhance both qualities.
Commercial
Ceremonial sequence: Joey Scandizzo Salon
In a 19th-century Italianate building in Melbourne, architecture studio Kennon has redesigned a recognized hair salon into the perfect backdrop for “me time.”
Commercial
A tough little building with a big civic heart
This office building by Clare Cousins Architects glows as a beacon of utilitarian elegance amidst the industrial lowlands of Collingwood.
Commercial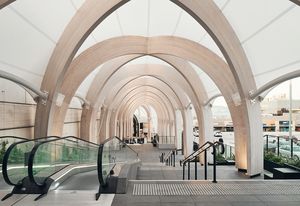
A contemporary colonnade: The Link at Chadstone
The Link by Make Architects (design architects) and Cera Stribley (delivery architects) is an elegant walkway that connects the largest shopping centre in the Southern Hemisphere with an office tower and a hotel.
Commercial, Interiors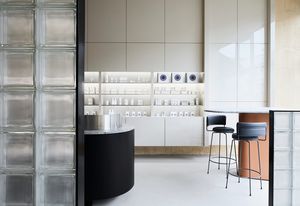
Raw and tactile: Seen Skin
Melbourne design studio Golden has taken Seen Skin’s confident approach to skincare and translated it into a spatial experience rich in texture and tactility.
Commercial, Interiors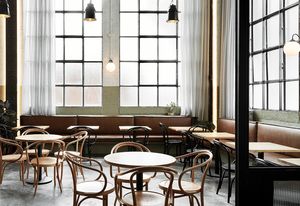
A deceptively simple cafe: Gathered
Designed by Ewert Leaf, this pared-back and striking cafe in Melbourne’s Footscray belies a host of logistical and functional solutions to manage its portside setting.
Commercial, Hospitality, Interiors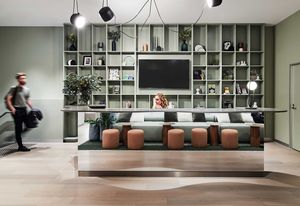
Work the room: The Commons QV
This co-working space in Melbourne’s CBD designed by Foolscap Studio champions different working styles – from conversations in the amphitheatre to brainstorming in a sensory room.
Commercial, Interiors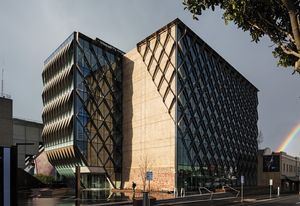
Industrial revolution: Barwon Water
GHDWoodhead’s transformation of the 1970s Geelong headquarters of Victoria’s largest urban water corporation into a striking contemporary office is symbolic of the urban renewal at the regional city’s cultural and civic heart.
Commercial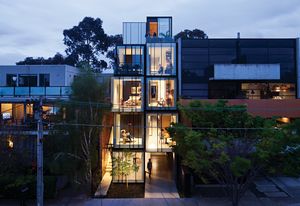
Alluring and bold: Mixed Use House
A multi-generational home and commercial tenancy coexist in St Kilda’s Mixed Use House, designed by Matt Gibson Architecture and Design with DDB Design, to explore and rethink traditional family housing typologies.
Commercial, Residential
Postmodern petrol station: United Petroleum
This futuristic reimagining of the humble roadside service station as sculptural architecture by Peddle Thorp Architects brings a postmodern statement to Corio, on the industrial outskirts of Geelong.
Commercial
A fine pairing: 131 Russell Street and 478 George Street
Two new towers by Candalepas Associates, the hotel QT Melbourne on Russell Street and the AHL Headquarters on George Street in Sydney, complement the existing fabric of the city with compositional finesse.
Commercial, Hospitality
De Stijl accelerator: Western BACE
Six Degrees Architects references De Stijl and late modernism in its design of this business accelerator for the burgeoning community of Melton, west of Melbourne.
Commercial
Freedom at work: Medibank Place
With the aspiration to create one of the healthiest headquarters in the world, Medibank enlisted multidisciplinary design firm Hassell to create a head office where employees have freedom to choose how and where they work.
Commercial, Interiors
Healthy ambition: Medibank Place
Hassell’s new headquarters for healthcare giant Medibank delivers a vibrant and health-centred workplace while being a hospitable neighbour to stadium-goers.
Commercial, Public / cultural
Inner city agora: Emporium Melbourne
Emporium Melbourne is in some ways a model of classic retail planning, but in other ways it turns this model on its head.
Commercial, Interiors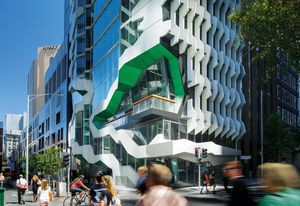
When “little becomes big”: 41X
The Melbourne home of the Australian Institute of Architects speaks of the integral role of the architecture profession in the future of Australia’s cities.
Commercial
Highpoint Shopping Centre
Grimshaw Architects in association with The Buchan Group “civilizes” Australia’s third largest retail mall, in Melbourne’s north-west.
Commercial, Hospitality, Interiors
South Melbourne Market
Paul Morgan Architects crowns an iconic Melbourne market with a pragmatic and elegant roof.
Commercial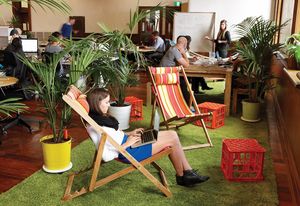
Hub Melbourne
An office by Hassell with spaces designed to be bustling, relaxed and easily adapted.
Commercial, Interiors