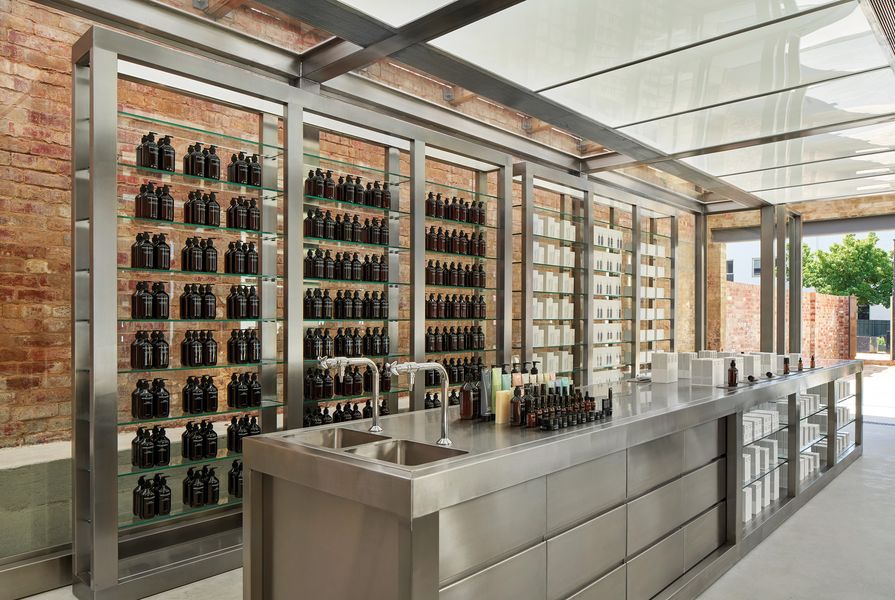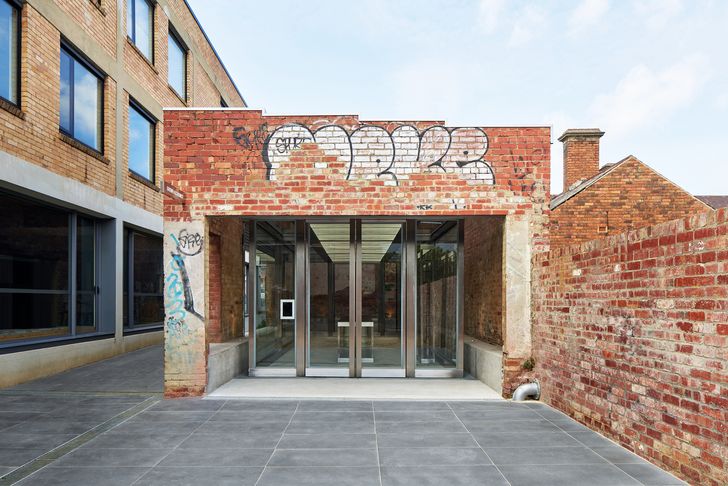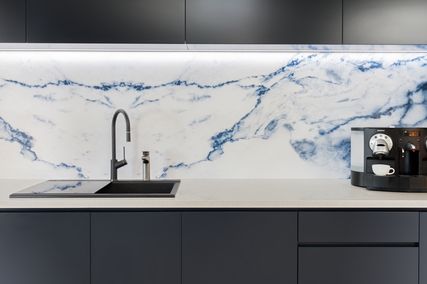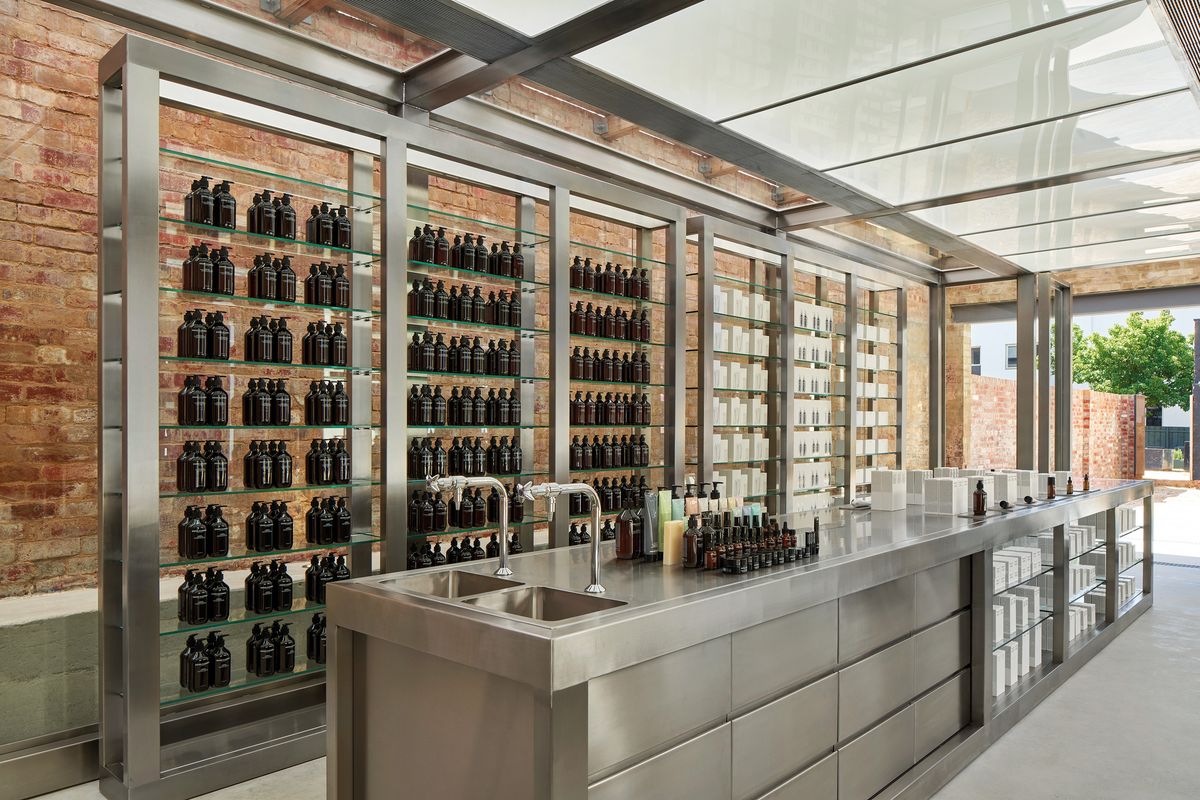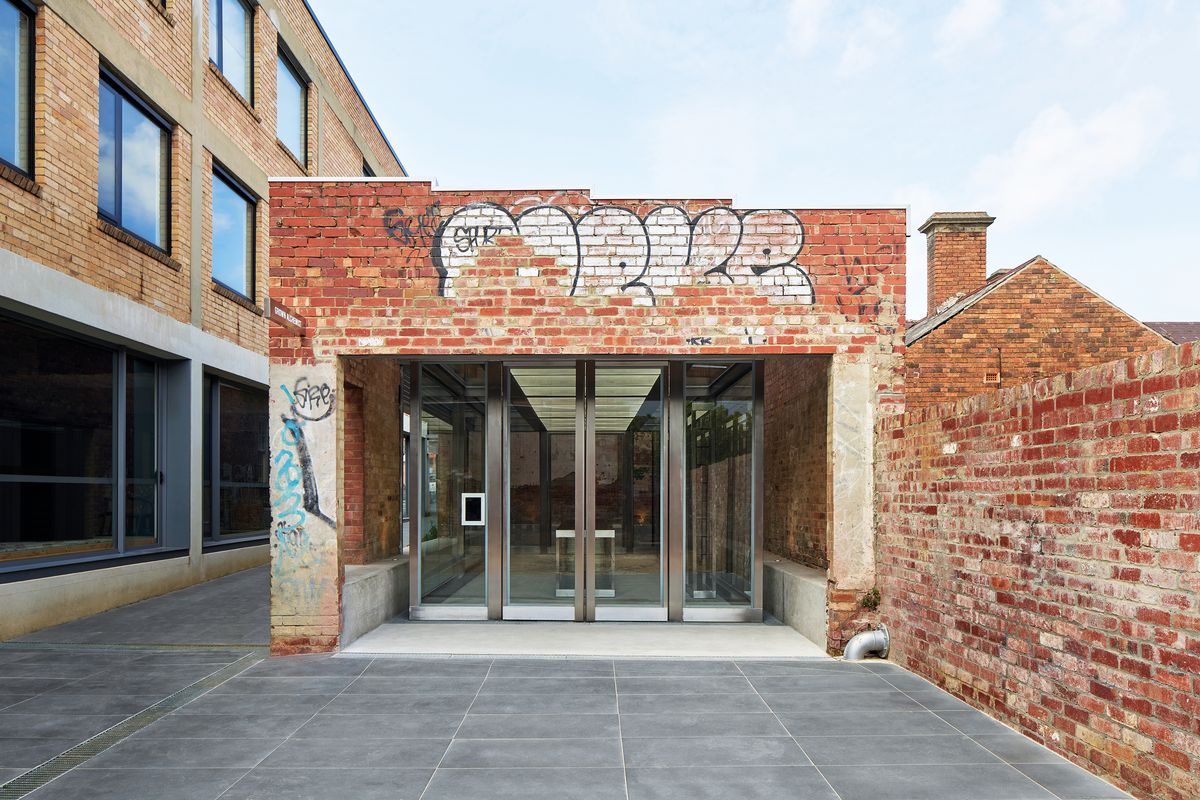Grown Alchemist’s flagship retail store offsets new and old, to the benefit of both. A dilapidated nineteenth-century terrace house in Carlton has been restored at the front and preserved in its decayed state at the rear, where a new “clean room” has been inserted. The climate-controlled, glass-and-stainless-steel “laboratory” looks all the more pristine against its raw, industrial background. Its clinical minimalism also enhances the richness and patina of its outer shell – together, the old and new are more than the sum of their parts.
The genesis of the design took place several years earlier, within the competitive, visual cacophony of the department store. Grown Alchemist co-owner Keston Muijs, who has a background in product design and a degree in fine arts, designed a stainless-steel-and-glass display counter and shelving system that has featured in department stores around the world, its clean lines a calm foil to the “noise” of the other shops. Grown Alchemist offers scientifically researched, natural skincare products and cutting-edge wellness treatments, and the laboratory aesthetic suits its message. Its first standalone shop is essentially a scaled-up, building-sized version of the display counter and it contains the original department store furnishings, one inside the other like a babushka doll.
Bespoke stainless-steel shelving and benches were tested in full-scale prototyping sessions to ensure the design was the right size and form for the space.
Image: Damien Kook
The design was produced in a collaboration rather than a conventional client–architect relationship. Grown Alchemist’s in-house design team, led by Keston, worked in concert with Herbert and Mason, led by co-director Matthew Herbert. While Keston had a clear direction in mind, he wasn’t just looking for someone to handle the logistics and legalities of procuring a preconceived design; he wanted a practice that would be happy to share the design role with his team. Matthew was more than happy to oblige. “If we’re giving Keston exactly what he wants, then we’re not doing our job,” is the way Matthew frames it.
The site is part of the larger King and Godfree precinct, a recent redevelopment where Herbert and Mason were the base building architects and masterplanners. The old, roofless terrace house had acted as the King and Godfree construction site office for years, so Matthew knew it well. This project, which draws people into the heart of the site, completes Herbert and Mason’s masterplan nicely. With council approval to move the main entry point to the rear of the heritage-protected terrace house, the store emerges in glimpses through openings in the old brickwork – both existing and newly introduced – as visitors approach from the laneway off Faraday Street. A broad walkway through the King and Godfree building reveals Grown Alchemist’s facade from busy Lygon Street.
Herbert and Mason in collaboration with their client inserted a glass-and-stainless-steel “laboratory” within a nineteenth-century terrace house.
Image: Damien Kook
Rather than replacing the missing roof with something similar, the design team left it open to the air and installed a flat, translucent Danpalon roof instead. Natural light bathes the shop by day and the whole box glows by night. One significant yet subtle change was to shift the floor down to ground level, which entailed demolishing the old concrete and pouring a new slab. The retail shop thus sits on the ground and stairs lead to the treatment rooms in the old terrace house. There is an interstitial zone between the shop and the treatment rooms, outside the lab and the terrace house but within the decayed shell of brickwork, with its peeling paint and chipped plaster. Matthew describes the stainless-steel-enclosed staircase as “a dark, narrow portal that resets you” as you transition into an other-worldly realm. The treatment rooms are medical-grade spaces (one of the treatments is an intravenous drip therapy). They are made almost entirely from stainless steel and are artificially lit, with no windows to the outside world – you could be anywhere. In fact, the strategy of inserting a prefabricated clean room into an existing site is a model that can be repeated elsewhere – and that’s the plan. The partnership has been so successful that both parties are excited about rolling out further flagships internationally. (New York is next.)
The journey to the store’s entrance at the rear of the terrace house allows glimpses into the retail space through openings in the old brickwork.
Image: Damien Kook
COVID-19 lockdowns allowed the process more time, a commodity that is often lacking in hospitality projects. The landlord was happy to facilitate the best possible result for the sake of the overall precinct. The collaborators worked at “shared tables,” as Matthew puts it. Keston would visit Herbert and Mason’s in-house fabrication workshop, where he and Matthew got hands-on with steel sections in full-scale prototyping sessions. “Keston and I were slicing up steel members and rolling them around, connecting them and seeing what was the right scale,” says Matthew. The selected materials are not necessarily expensive, but nearly everything was bespoke. For example, “Lights were purchased, disassembled, customized and put back,” explains Matthew. They worked with the manufacturer of an off-the-shelf stainless-steel toilet to customize it for the space. “We contemplated whether the edge of the door frame should be square or curved for weeks,” he says.
Both Matthew and Keston talk glowingly about their shared design journey. Any good collaboration produces effects that are greater than could be achieved by either party alone and this analogy could be applied to the final built result. A neglected domestic ruin and a shiny new factory for skincare have elevated and enhanced each other: a successful collaboration, indeed.
Products and materials
- Walls
- Knauf acoustic ceiling. Walls painted with Dulux ‘Luck.’
- Windows and doors
- Custom stainless-steal windows and framing.
- Flooring
- Polished concrete floor.
- Roofing
- Danpalon.
- Lighting
- Custom-made, designed by Keston Muijs, made by Stainless Flair.
- Bathroom
- Custom-made stainless steel from Britex.
Credits
- Project
- Grown Alchemist by Herbert and Mason with Grown Alchemist
- Design practice
-
Herbert and Mason with Grown Alchemist
- Project Team
- Herbert and Mason team: Matthew Herbert, Maria Martinez, Lucinda Mason, Grown Alchemist team: Keston Muijs, Nik Bouras
- Consultants
-
Builder
Blueprint Commercial
ESD ADP Consulting
Engineer ADP Consulting
Lighting ADP Consulting
- Aboriginal Nation
- Built on the land of the Wurundjeri Woi Wurrung.
- Site Details
-
Location
Carlton,
Melbourne,
Vic,
Australia
- Project Details
-
Status
Built
Completion date 2020
Design, documentation 6 months
Construction 9 months
Category Commercial
Type Retail
- Client
-
Client name
Grown Alchemist
Website Grown Alchemist
Source
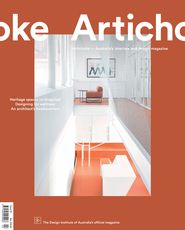
Project
Published online: 8 Sep 2021
Words:
Tobias Horrocks
Images:
Damien Kook
Issue
Artichoke, June 2021

