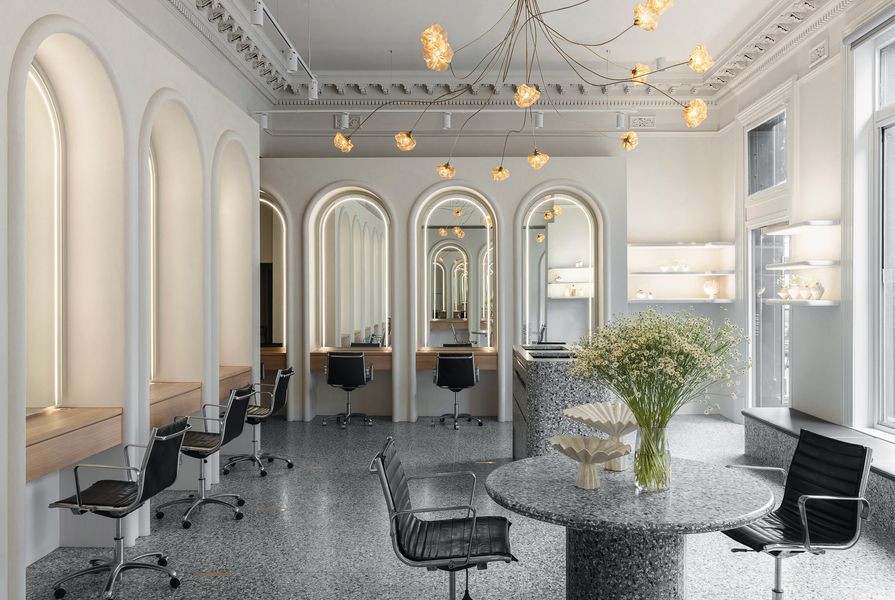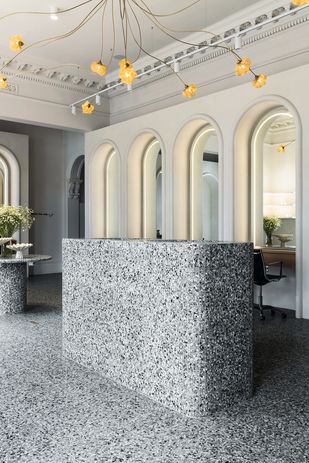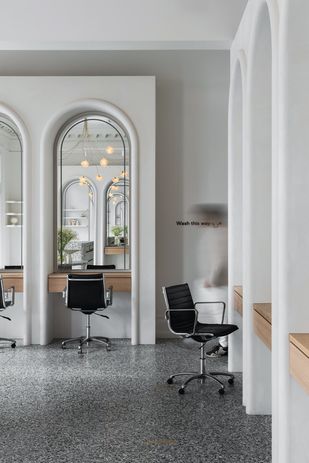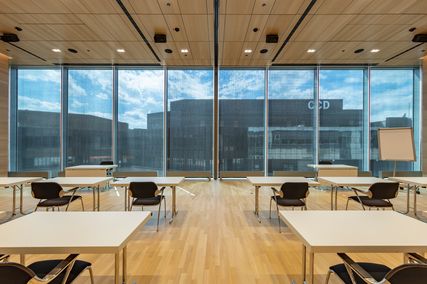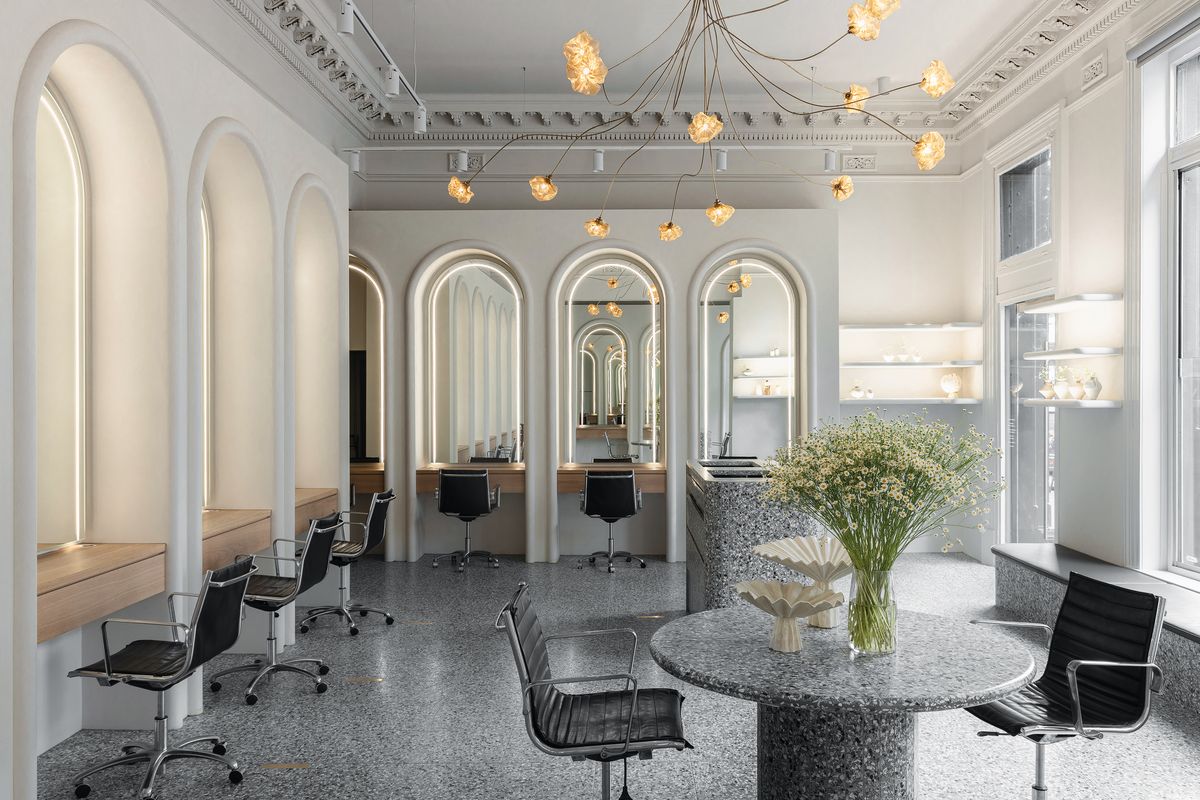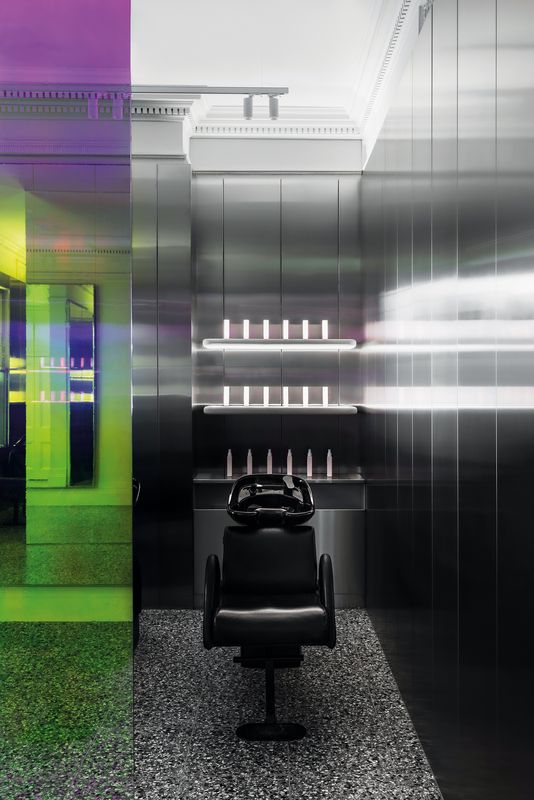Abuzz. Joey Scandizzo Salon is absolutely abuzz when I visit at six o’clock one evening in late November 2020. The atmosphere of fun, however, belies the intense focus, care and attention to crafted detail that distinguish this interior.
The salon, which aims to be at the forefront of the hairdressing industry, had occupied its nineteenth-century former bank building on Toorak Road for a number of years in an unrenovated state. The second Victorian COVID-19 lockdown was therefore the perfect time for a complete renewal. Enter Pete Kennon, at the helm of a young practice that has cut its teeth primarily on residential and commercial work. Drawing on a prior working relationship, Scandizzo asked Pete for help – and Joey Scandizzo Salon’s renewal was in train in record time to take advantage of the available window (even a pandemic and associated industry shutdown have their uses).
For its durability and aesthetic qualities, terrazzo was used for the flooring and fixed furniture.
Image: Timothy Kaye
This project emerged from a holistic assessment of the business, including a process that identified the crucial “touchpoints” of the client experience and explored how this related to identity, branding and the future interior. Considering how things were already done at the salon was one challenge; imagining how the service could be offered in the finished product was quite another. From this analysis, the client experience was defined as an almost ceremonial sequence, from assessment to washing to colouring to cutting and styling. Retail product sales also play a part, located on integrated display shelving.
Several fundamental moves underpin the design of the interior. Firstly, the main cutting and styling space (in the former banking chamber) is articulated by a continuous series of sensuous arches along three walls, hand-finished in uncoated Italian solid plaster. Each arch is fitted with a high mirror and custom inset lighting, forming a single styling station. In addition to focusing on the client in quite literally the best possible light, this arrange-ment has the practical effect of unifying the front room of the salon. The space is also quite dramatic, furnished throughout with restored original Eames chairs.
Each arch is fitted with a high mirror and custom inset lighting, forming a single styling station.
Image: Timothy Kaye
Every aspect of the salon has been considered, from the colour balance of the lighting (approximating daylight as closely as possible) to the custom terrazzo flooring and fixed furniture; the material was chosen after much testing as it does not discolour when hit with dyes or other chemicals. The front room is a high-ceilinged original Victorian-era chamber with oversized, square-headed windows facing the street, and the designer wanted to fill the upper part of the room with a widespreading but ephemeral light fitting, which was designed by Luke Mills. The resulting feature brings the room into focus, albeit with a light touch. The shopfront windowpanes and joinery have been replaced by overscaled frameless sashes. A modern update on the sashes that would have formed the original window joinery, they bring the street space into the salon. A long banquette seat lies beneath the windows.
Beyond the front room, where the greeting and initial assessment of clients takes place, the rear of the property is filled with washing and colouring stations, again employing terrazzo for its durability and aesthetic qualities. Other materials in the palette were chosen for a combination of their durability and washability as well as their slick appearance. These include stainless-steel wall panels and futuristic-looking photochromic glass screens, which cycle through a rainbow of colours as you move past them. This room is full to the brim on the day I visit, with clients arrayed down a long central terrazzo table and at washbasins, at various stages of their treatments.
For all the perceived frivolity of getting a simple (or complex) cut and colour, Pete asserts that Joey Scandizzo Salon is more than just a place to get a haircut. It is the hub of a community of committed patrons – in Pete’s words, a “cultural asset and connecter,” where people meet as much to socialize as for a stylish do. The interior supports this mission wholeheartedly. And who said self-care couldn’t also be a bit of fun?
Products and materials
- Walls
- Custom plaster and marmarino mixture by Top Notch Coatings in three colours. Stainless-steel panelling.
- Flooring
- Replacement of rotten timber floor with new timber subfloor and substrates. Polarity terrazzo tiles from Fibonacci Stone.
- Furniture
- Retail counter, circular table and long rectangular table built with Polarity terrazzo tiles from Fibonacci Stone, all designed by Kennon. Arch mirror design by Kennon.
- Lighting
- Billy feature pendant by Luke Mills
Credits
- Project
- Joey Scandizzo Salon
- Design practice
-
Kennon
- Project Team
- Pete Kennon, James Harbard, Charlotte Paule
- Consultants
-
Builder
Four Seasons Commercial Interiors
- Aboriginal Nation
- Built on the land of the Boon Wurrung and Wurundjeri peoples.
- Site Details
-
Location
South Yarra,
Melbourne,
Vic,
Australia
- Project Details
-
Status
Built
Design, documentation 4 months
Construction 2 months
Category Commercial
Type Retail
Source
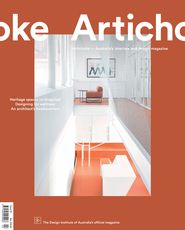
Project
Published online: 11 Aug 2021
Words:
Marcus Baumgart
Images:
Timothy Kaye
Issue
Artichoke, June 2021

