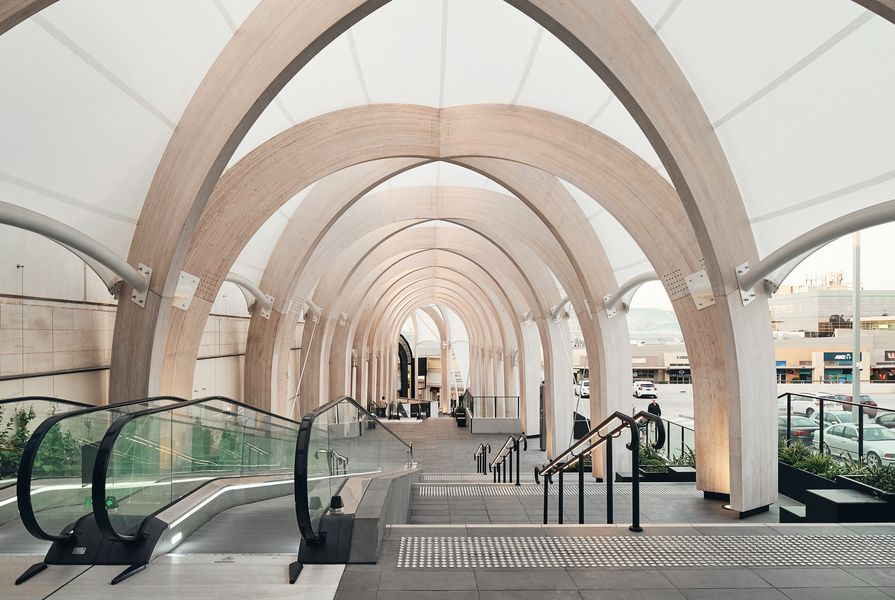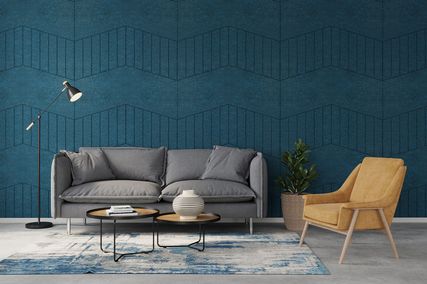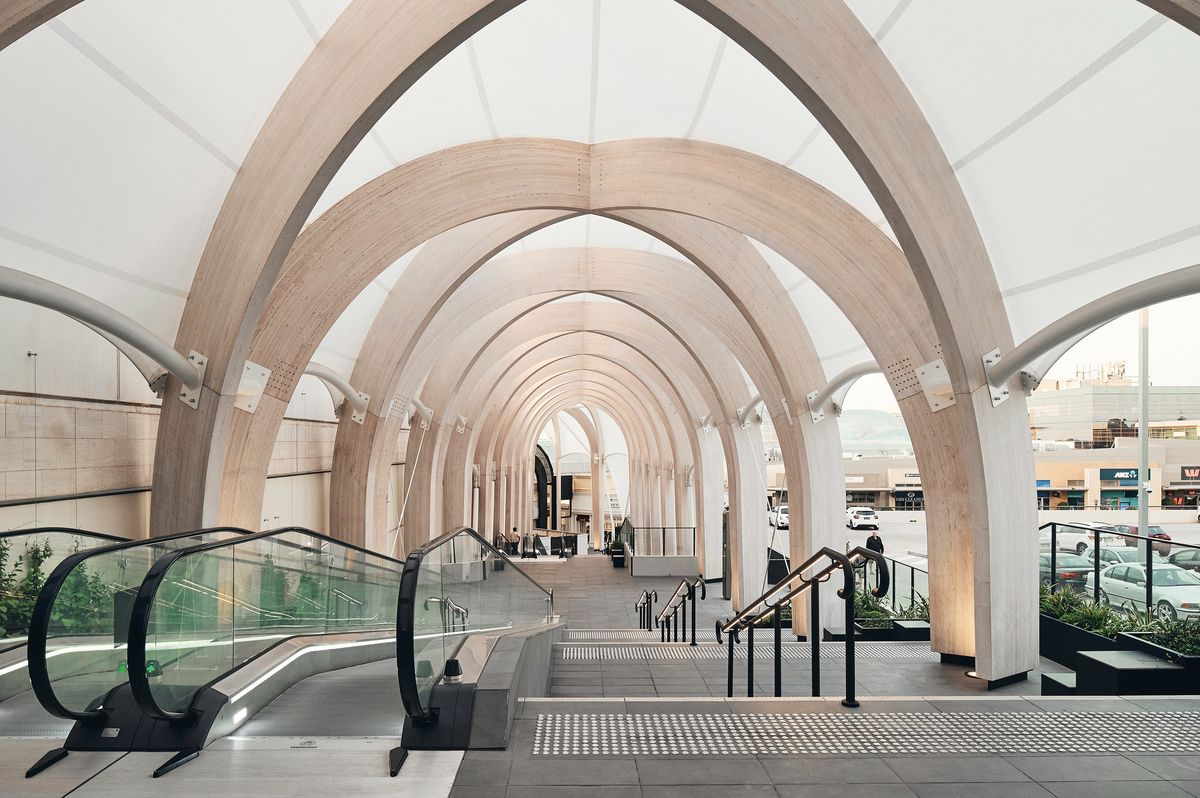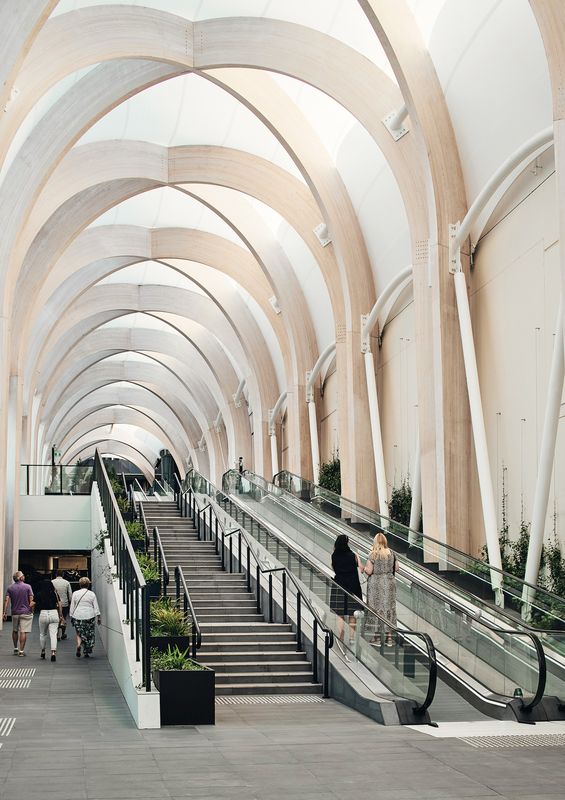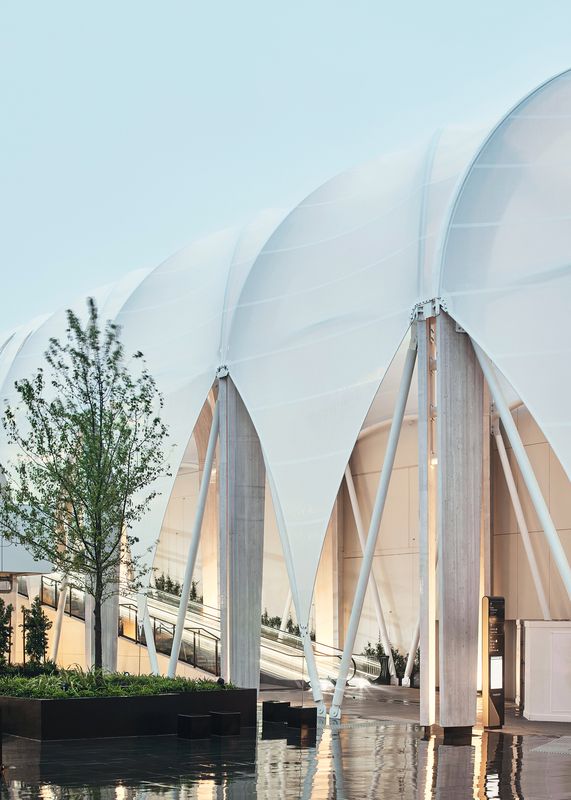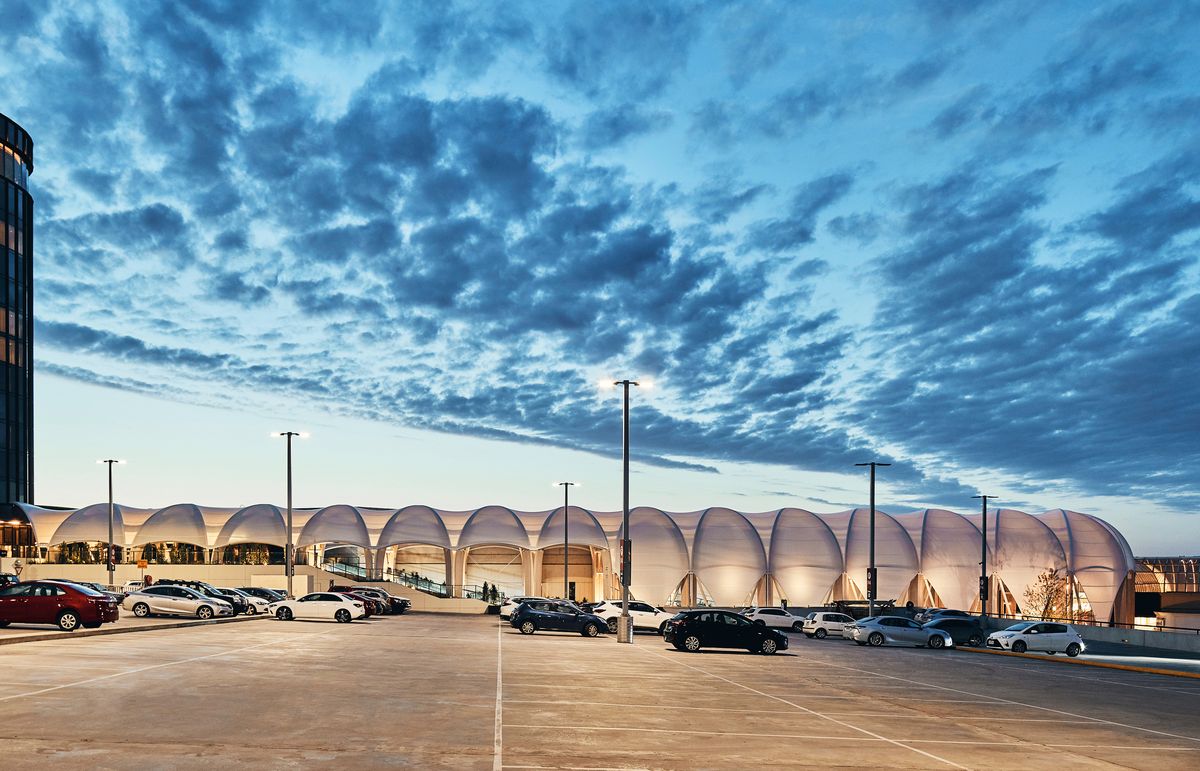When Chadstone Shopping Centre was envisaged as a ground-breaking suburban retail hub 60 years ago, its site in Melbourne’s south-eastern suburbs was still a paddock, accessible only by cars. Today, Vicinity Centres, the owner of the huge retail complex, remains focused on innovating physical retail spaces, but with quite a different outlook to the days when cars were at the heart of masterplanning.
The Link is a street for pedestrians. It “stitches restaurants, retail, the hotel and other future use within this huge site,” explains project leader Jacob Alsop of the Sydney-, London- and Hong Kong-based firm Make Architects. Situated between the reclaimed edge of a multi-level car park and an existing building, the pedestrian walk rises three levels and spans 110 metres to connect the retail centre, the recently completed Hotel Chadstone Melbourne, MGallery by Sofitel, designed by Bates Smart and DWP, and the Tower One office building.
The taut and elegant spring-like form is constructed from Italian Larch timber “glulam” (glued laminated) arches and covered with an impervious synthetic tensile fabric that lets light in while keeping the weather out. In a careful tension, the form holds urban and interior scale, pedestrians and cars, civic and commercial interests, and new and old formal references.
The taut and elegant spring-like form is constructed from Italian Larch timber “glulam” arches.
Image: Peter Bennetts
At the urban and interior scale, the Link can be read as an arcade of sorts. In the early twentieth century, arcades were the celebrated infill retail typology of the Parisian strolling classes, famously chronicled at the time by the keen note-taker Walter Benjamin. They won public praise by using the new technologies of glass and steel to cover in “leftover” spaces, creating light-filled pedestrian-only interior streets. Then, as now, arcades offered refuge from cars and weather. But, whereas the twentieth-century arcades, which contained small shops, were locked up at night, the Link – provocatively, within a commercial retail setting – is not.
Open to the public 24/7, the Link is fundamentally a civic space, as the familiar Melbourne bluestone paving attests. Small “pop-ups,” seating and cafes create an atmosphere of self-organizing and flexible space that is both literally and figuratively in-between. “It started with the simple part of the brief – the connection – and then we looked at how the module could be flexible, more than a connection from A to B. We wanted to create something that was engaging and provided opportunities to dwell and enjoy the space, and create this external street environment,” says Alsop.
By reclaiming space from the multi-level car park, the Link goes beyond the relatively straightforward design brief. It positions Chadstone Shopping Centre as a retail organization that is thoughtfully evolving to address the multiple challenges facing physical retail spaces, including the passing of the so-called “peak car” epoch and the growing online shopping industry.
Make Architects, delivery architects Cera Stribley and Vicinity Centres have created a pedestrian space that calls to mind the great nineteenth-century European colonnades, in a contemporary form. It challenges the predominance of large internal volumes and vehicle-centricity in a sympathetic and generative way, reflecting how shopping centres are always evolving, while leaving open possibilities for unknown futures. Alsop posits, “Who knows [whether] in 10, 20 years’ time, these car parks will be required. And, hopefully, with the movement towards more public transport usage, there may be a potential to redevelop those sites. We want to make sure that we think ahead.”
Products and materials
- Walls
- Larch timber glulam structure in a diagrid formation with steel supports.
- Roofing
- Sefar Tenara semitranslucent PFTE fabric roof from MakMax.
- Flooring
- Melbourne Bluestone Paving supplied by Signature Stone.
- External elements
- Landscaping supplied by Normark Landscapes, including Boston ivy and jasmine.
- Other
- Travelators from Schindler. Balustrades from Lumorail
Credits
- Project
- Chadstone Link
- Design practice
-
Make Architects
- Project Team
- Jacob Alsop, Simon Lincoln, Bill Liu, Mattias Dorph, Ken Shuttleworth, Jason Parker, Chong Yan Chuah, Sam Clagett, Katy Ghahremani, George Guest, Graham Longman, Sam Potter, Tracey Wiles
- Consultants
-
Builder
Hickory Group
Delivery architect Cera Stribley
Engineer Robert Bird Group
Glulam specialist Rubner
Landscaping Lat27
Lighting NDY Light
Project manager Pomeroy Pacific
Tensile fabric specialist MakMax
- Aboriginal Nation
- Built on land for which the Traditional Owners have not yet been formally recognized.
- Site Details
-
Location
Chadstone,
Melbourne,
Vic,
Australia
Site type Urban
- Project Details
-
Status
Built
Completion date 2019
Design, documentation 6 months
Construction 9 months
Category Commercial, Interiors
Type Infrastructure
- Client
-
Client name
Vicinity Centres
Source
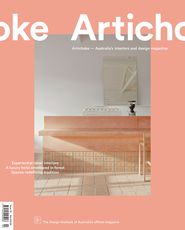
Project
Published online: 15 Dec 2020
Words:
Ying-Lan Dann
Images:
Peter Bennetts
Issue
Artichoke, September 2020

