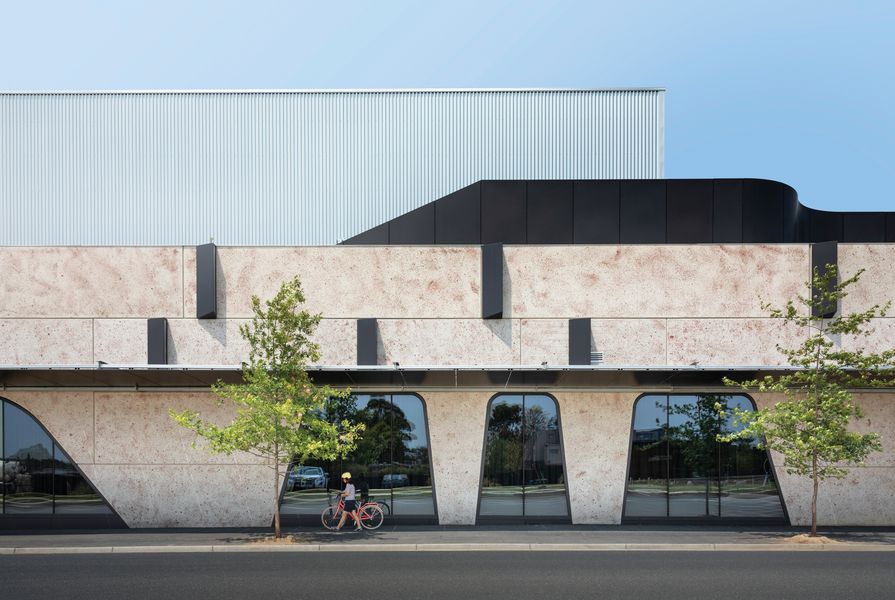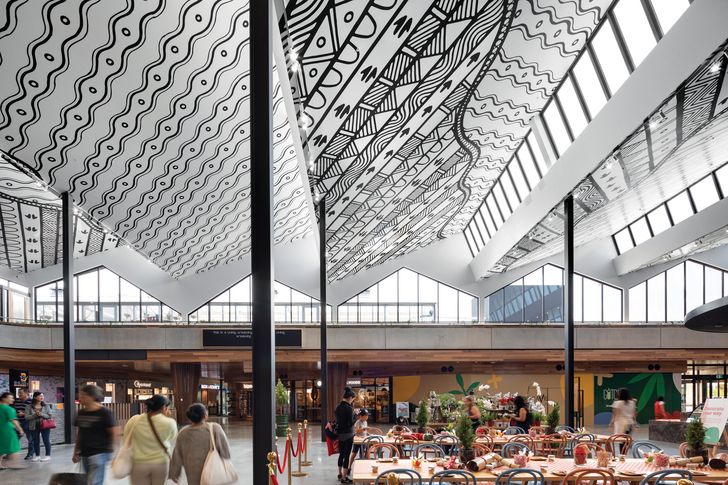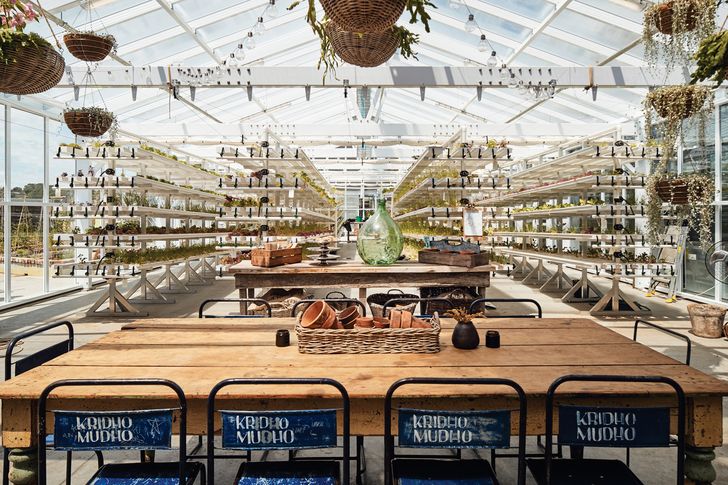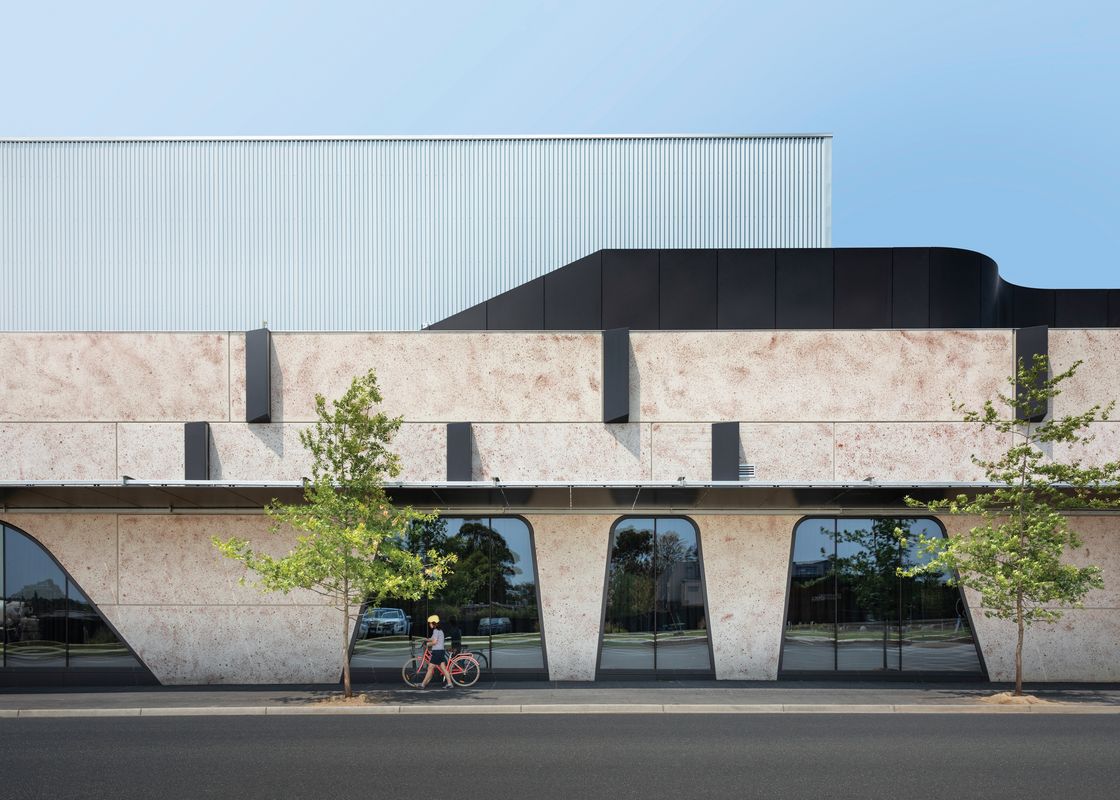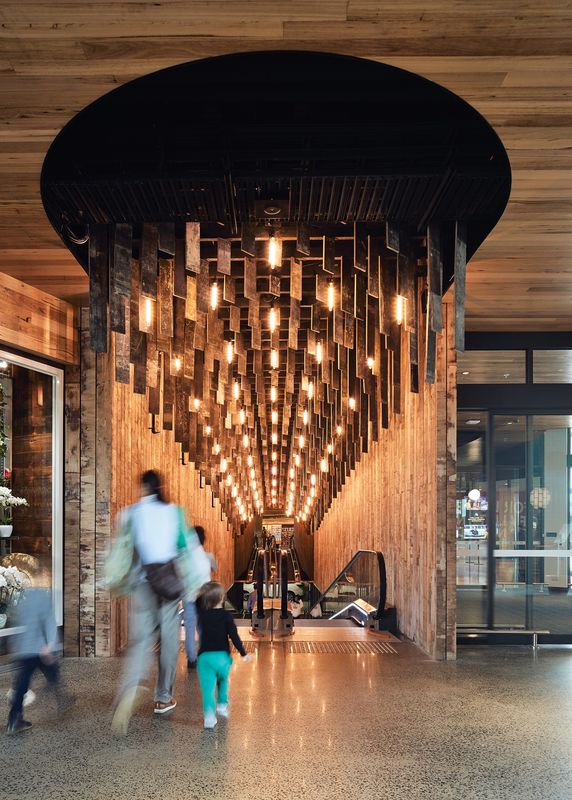At first glance, Burwood Brickworks has the hallmarks of a mid-sized, middle-ring suburban shopping centre. Supermarket, bottle shop, chemist, nail salon – check. There are even additional conveniences, including a GP, cinema, childcare centre and dog spa. For one of the most sustainable shopping centres in the Southern Hemisphere, it is surprisingly “normal.” Indeed, the great achievement of Burwood Brickworks is bringing sustainability to the conventional by reinventing our daily lives, proving that we can – and must – do better.
For Stephen Choi, an initiator and champion of the project and Living Building Challenge manager for developer Frasers Property Australia, creating a replicable prototype was a core driver of this project. “We have to stop doing ‘less bad’ and start doing genuinely good buildings,” he explained, while giving us a tour of the centre. 1
To achieve that goal, architects Nick Bourns and Roger Nelson of NH Architecture returned to first principles of good building design. Architecturally humble, Brickworks avoids grand gestures or iconographic references in favour of putting people first and incorporating functionality that helps both humans and non-humans thrive. One example is the sawtooth roof, which borrows from industrial structures like Sydney’s Tramsheds to provide sky views, light, water capture, solar harvesting and natural ventilation. Further enriching the roof is its underside, which features artwork by Mandy Nicholson that depicts the six inextricably linked layers of Wurundjeri Country.
The underside of the roof features artwork by Mandy Nicholson, created especially for the site, that depicts the six layers of Wurundjeri Country.
Image: Dianna Snape
The project’s sustainability agenda, measured through initiatives such as the Living Building Challenge, and the good design principles used to implement it, support services and amenities that attract visitors. In other words, Burwood Brickworks demonstrates how a conventional project can respond to context, achieve ambitious sustainability goals – and, importantly, be commercially viable.
Why here, why now?
The precinct – a 20.5-hectare former brickworks site – sat vacant for 20 years before its transformation, bringing into question: why here, and why now?
Burwood is not necessarily where you would expect to find one of the world’s most sustainable shopping centres. It is planted in the middle of suburbia, connected to the CBD by a solitary tram route and bus line. Comprising a retail precinct and central open space with adjacent apartments and townhouses for an estimated 2,000 residents, the project brings an increased level of density to the suburbs. One missed opportunity was to integrate the sustainability ambitions of the retail precinct with the neighbouring medium- and low-density dwellings. However, the project successfully brings innovation to the typical suburb, demonstrating that it can be done anywhere – and should be done everywhere. In terms of timing, the climate crisis is here and we need to act now. We must adapt and respond by changing the way we build and live on Country, and we must do so with urgency.
More than 270 potted citrus trees put Brickworks’s ample rainwater harvest to productive use.
Image: Peter Bennetts
Making sustainability tangible
“Energy, water and waste don’t attract visitors. But light, ventilation and education do,” says Choi. Indeed, Brickworks’s success lies in its ability to showcase contextually appropriate living in a tangible way. More solar is generated than consumed, so much rainwater is harvested that 274 citrus trees have been planted to use it, and waste is redirected from landfill through 23 different streams. Even the dog hair gathered from the pet salon is recycled.
That attention to material integrity carries through to the building itself. As a part of the Living Building Challenge, every material underwent rigorous testing on place of origin and process of manufacture. The planners rejected all items from the Red List,2 which prohibits toxic chemicals like lead and mercury, leading to an innovative redesign of many shop interiors. For example, the major supermarket retailer completely redesigned its fridges to remove PVC and uncertified timber components. The installation of doors on fridges to minimize cold-air wastage has the added benefit of a more pleasant shopping experience. Further tangibility and character come from reused materials, including hand-laid Burwood Brickworks bricks salvaged from 1950s Toorak houses.
The rooftop farm provides a hands-on opportunity for locals to understand food production and learn how to establish their own kitchen gardens. Additional workshops, run in partnership with the RSPCA, provide advice on keeping chickens and setting up home compost bins.
A rooftop farm doubles as a space for workshops on topics such as growing food at home and keeping happy, healthy chickens.
Image: Peter Bennetts
Making it happen, making it repeatable
Two key lessons can be drawn from Burwood Brickworks and deployed in future projects to create buildings that give back more than they take.
First, the Living Building Challenge allows projects to bypass the distraction of “zero” carbon and the risk of greenwashing, instead encouraging holistic engagement with designs and materials that support humans and nature. Further, when good design is supported by sustainable initiatives, such as the sawtooth roof, accreditations such as the Living Building Challenge can help to safeguard project integrity and prohibit destructive value-managing. The high standards applied to Brickworks’s materials testing permanently changed several products to eliminate harmful chemicals, and Woolworths implemented many Brickworks improvements at its other stores. This one project made supply chains more environmentally friendly – we can only imagine what a hundred similar projects could achieve.
Second, the client – a legacy developer who will maintain an ongoing interest as an owner and operator – was open to taking risks to facilitate innovation. Contrary to speculative developments, where buildings are developed and disposed of at point of sale, the ongoing stewardship of assets encourages owners and operators to innovate during the design phase. Such clients will be around to see the value accrued by higher amenity and sustainability over the longer term, balancing higher upfront costs with lower ongoing operational costs. There is also the additional benefit of the public interest and prestige generated by such projects; indeed, at Brickworks, good design markets itself.
This type of client contrasts with the norm: speculative developers seeking a quick return on investment, or cash-strapped local and state governments acting within the constraints of election cycles. In searching for clients to create the preconditions for innovative sustainability and quality design, legacy landowners and managers such as shopping centre owners, universities and build-to-rent providers can – and should – play a vital role. Similarly, development corporations (government-initiated entities that facilitate the development of new neighbourhoods over many decades) have more incentives to innovate than state government development entities that only facilitate the sale of land.
The sawtooth roof affords sightlines to the sky that let in sunlight and improve worker wellbeing through connection with nature.
Image: Peter Bennetts
Moving beyond the prototype
How can we make sure that Burwood Brickworks is one of many, rather than a standalone prototype?
Sharing knowledge, as Frasers has done with its Greensheet of materials used for this project,3 allows us to build on collective understanding rather than starting from scratch with every new project.
Where regulation hinders innovation, we should consider how code, policy and planning frameworks can enable, rather than stifle, innovation.
Further, because legacy development can incentivize innovation, there must be opportunities for government to make development corporations long-term custodians over land, removing the need for government agencies to facilitate land sales.
Next steps
While Burwood Brickworks has conceived a successful, sustainable project, these lessons have not yet been translated into the surrounding residential development. Thinking on the neighbourhood scale – precinct solar and rainwater harvesting, community gardens, high-performance homes and mobility hubs – represents a new way of building and living that moves beyond the usual standalone prototype. The successful ingredients of Burwood Brickworks – the legacy developer, the driven team and the Living Building Challenge framework – point the way to a better approach to creating a truly sustainable, integrated neighbourhood.
1. The Living Building Challenge is operated by the International Living Future Institute and calls for the creation of building projects at all scales that operate “as cleanly, beautifully and efficiently as nature’s architecture” – see living-future.org.au/living-building-challenge (accessed 29 April 2022). Architecture Australia would like to note that although Stephen Choi is a guest editor for this issue, he had no involvement in this review of Burwood Brickworks, which was commissioned by our other two guest editors.
2. See living-future.org/declare/declare-about/red-list (accessed 29 April 2022).
3. For Frasers Property’s Greensheet for Burwood Brickworks, see frasersproperty.com.au/A-Different-Way/LBC-Greensheet (accessed 29 April 2022).
Credits
- Project
- Burwood Brickworks by NH Architecture, in partnership with Russell and George on the interior design and Wurundjeri-willam artist Mandy Nicholson for the ceiling mural and façade artwork
- Architect
- NH Architecture
- Project Team
- Roger Nelson, Deborah Halliday, Edward Tang, Fabian Jungbeck, Rathyana Renthawa, Amy Shaw, Daniel O’Dowd, Luis Sorrentino, Michael Prato, Vee Korjarunchit
- Consultants
-
Acoustic engineer
Acoustic Logic
Builder and construction lead Hacer Group
DOA/Building surveyor McKenzie Group
Fire engineer Omnii
Hydraulic engineer CJ Arms & Associates
Infrastructure engineer Reeds Consulting
Interior design Russell & George
Interior elements (urban farm and cafe) Zwei Interiors Architecture
Lighting Electrolight
Quantity surveyor Rider Levett Bucknall – Melbourne
Services engineer ADP Consulting
Structural engineer Spencer Group Engineering
Traffic engineer Traffix
Waste consultant Closed Loop
- Aboriginal Nation
- Built on the land of the Wurundjeri Woi Wurrung people
- Site Details
- Project Details
-
Status
Built
Completion date 2020
Category Commercial
Type Adaptive re-use, Shops
Source
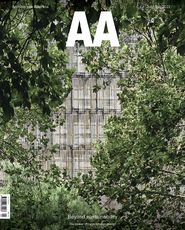
Project
Published online: 1 Aug 2022
Words:
Katherine Sundermann,
Natalie Keynton
Images:
Dianna Snape,
Peter Bennetts
Issue
Architecture Australia, July 2022

