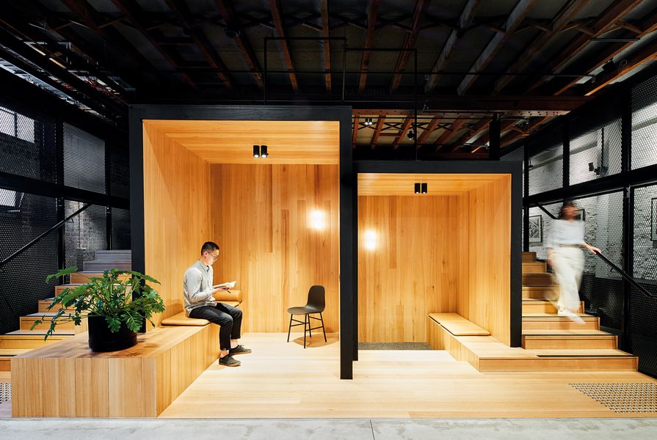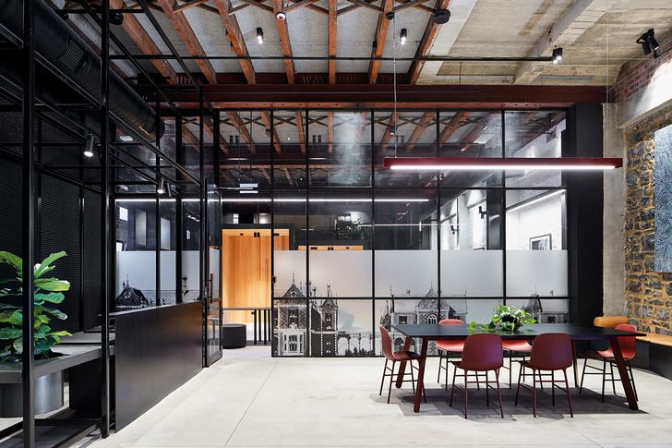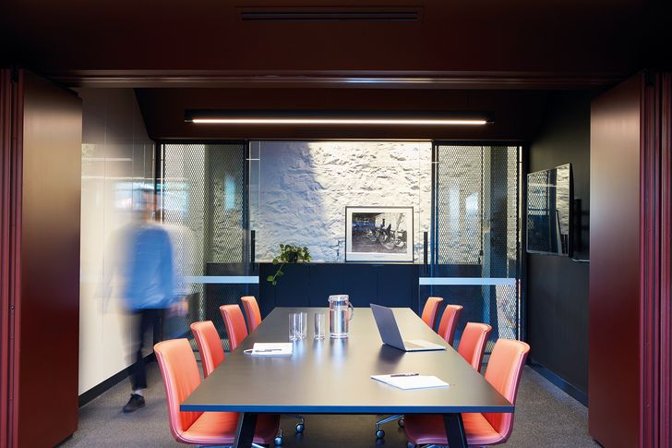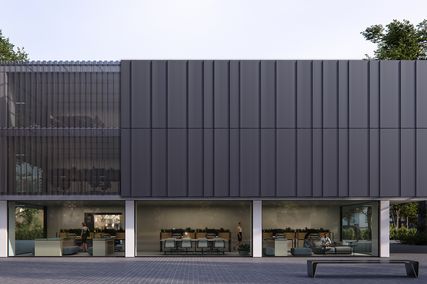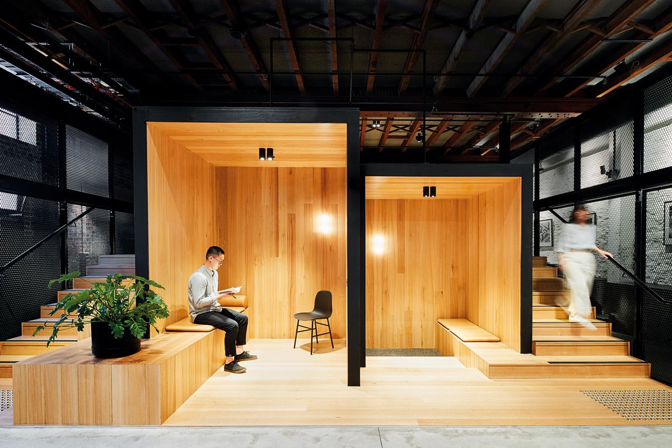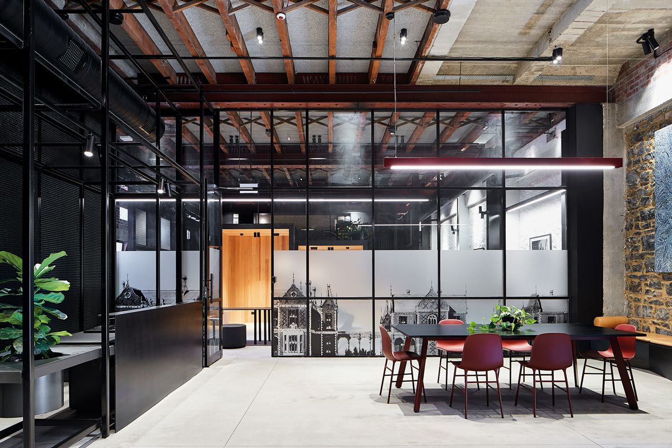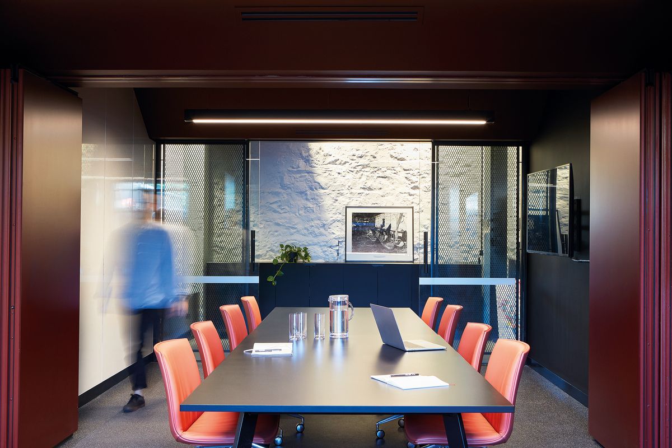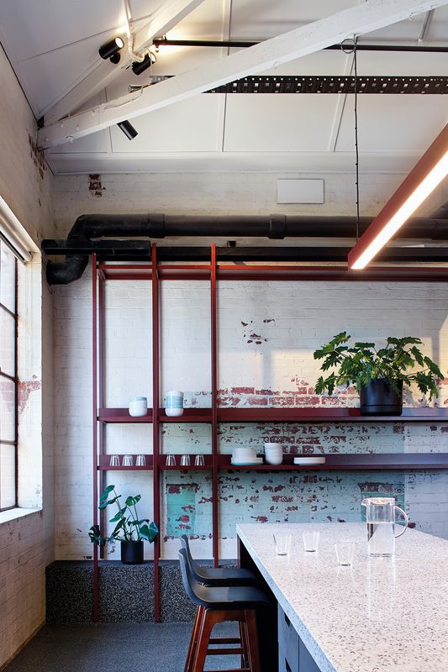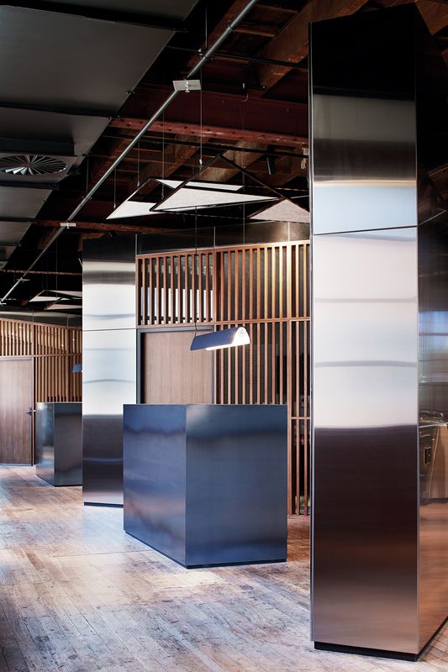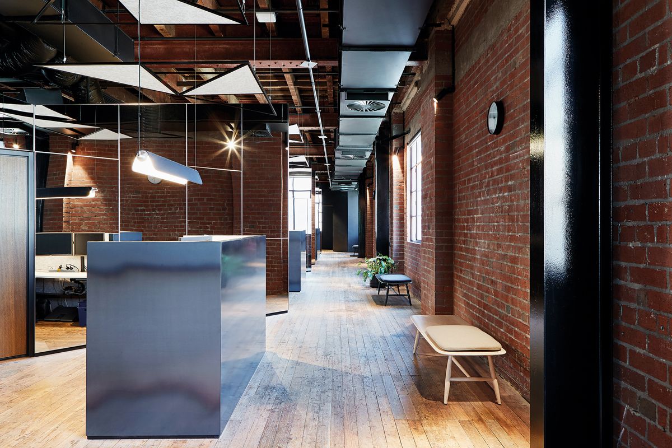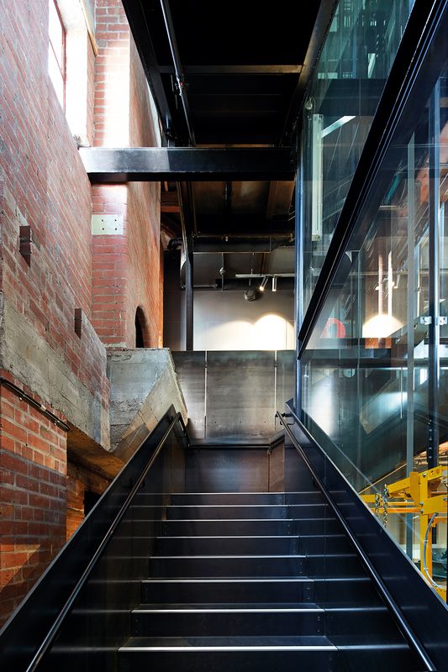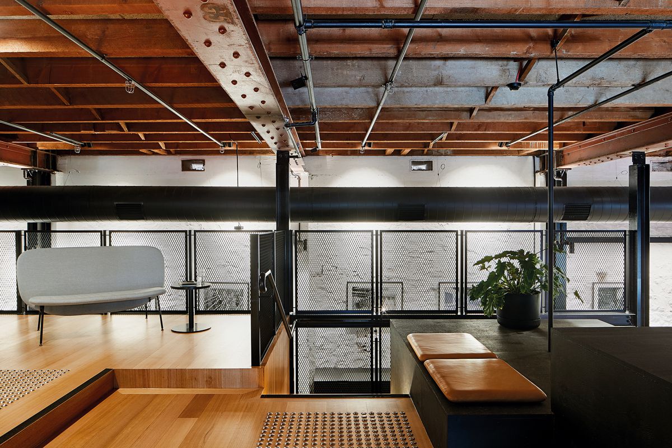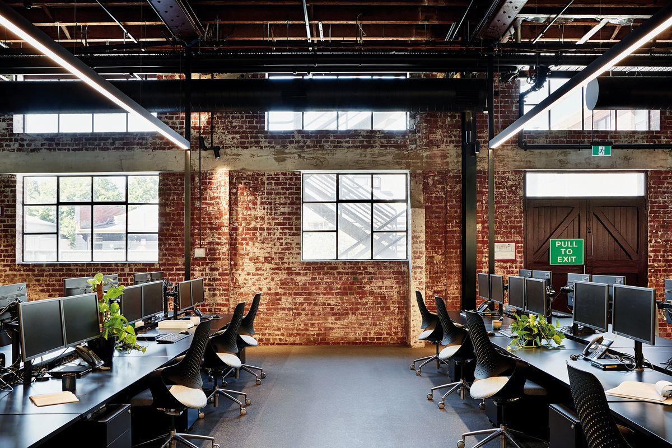“We are obsessed with detail – and I think you can see that in this project,” says Architects EAT director Albert Mo. The project in question is Alfred Stables, a compact but hard-working conversion of a 150-year-old former industrial building at the Alfred Hospital in Melbourne’s inner south-east.
With a lower level in bluestone and two upper levels in red brick, the building began life as stables before becoming a workshop space for restoring hospital equipment. When the hospital sought to bring together its executive and administrative personnel into a single space, it saw the potential of this heritage structure attached to the main hospital building.
“They wanted a more progressive workplace – an alternative to the usual office arrangement,” Mo says. “They contacted us because of Fitzroy Loft, a recent residential project we did that won a heritage award. While we’re not known for commercial projects, they recognized that we could negotiate heritage and adaptive reuse.”
Weaving steel and glass elements allows division but transparency through the working spaces.
Image: Shannon McGrath
The building is now home to 150 hospital staff from three groups – the accounts department occupies the ground floor, the executive is housed in the middle level, and the human resources department makes up the top floor. The functional demands of each group have shaped the spatial planning of each level.
At ground floor, a reception zone steps through to a row of hotdesks backed by a pair of timber-lined informal meeting pods, stepped and scaled to invite a variety of uses. Black staircases on either side are shielded by walls of wire mesh – a nod to the partitioned stalls of the original stables – and rise up to a breakout space on a mezzanine level. Below, a central unit houses a printing room, three private offices, two configurable meeting rooms joined by bifolding doors and a kitchenette. The rest of the floor is given over to banks of workstations running in parallel rows.
The top floor kitchen, located at the western end, is light and bright thanks to the gable roof and exposed trusses.
Image: Shannon McGrath
“The building’s heritage was such an asset – we didn’t want to hide it. The design strategy worked on that premise: most of the rooms on the ground and first floors are pulled back from the walls, so you can see the continuation of the original structure from front to back,” Mo says.
In plan, the middle level has a distinctly different rhythm. Housing private offices for the hospital’s executive team, this floor uses a neat geometric manoeuvre to tilt the internal walls at forty-five degrees. This has the effect of creating six triangular entry zones for executive assistants outside each office. It is playful and unexpected – breaking up sight lines and creating the necessary privacy and separation.
“We arrived at this idea of invisible pods. Clad in polished stainless steel, they reflect the skin of the building, the brick walls, the floor trusses. It gives quite a mysterious aura; you almost see no one. Inside the pods are quite light and bright,” Mo says. Pop culture fans may also appreciate Mo’s reference to the mirror maze in Bruce Lee’s Enter the Dragon.
Bifolding doors on the meeting rooms mean they can be configured to suit users’ needs.
Image: Shannon McGrath
The top floor echoes the flow of the ground floor – a reception zone at the eastern end continues into meeting rooms and breakout space, and then through to an open-plan zone with desks in neat rows. The southern edge of the space houses private offices, with an open kitchen area at the western end. Exposed trusses and a gable roof make it the lightest and brightest space in the building.
Alongside the contemporary furniture and clear attention to functionality, the heritage of the building brings warmth and character to every space – not least the decals on various glass partitions, illustrated with images from The Alfred’s archive.
“There’s an inherent industrial aesthetic in the materials we chose – it accords with the original function of the building,” Mo says. “The work we did with heritage consultant RBA Architects and Heritage Victoria has allowed us to retain so much of the heritage. We did a lot of paint scraping and colour matching – it’s essential to preserve the history of the place.”
Products and materials
- Walls and ceilings
- Existing brick and bluestone external walls. Paint was stripped internally to expose walls. Lightweight walls painted in Dulux ‘Taihape’, ‘Cumberland Red’ or clad in Echopanel, Britton Timbers Tasmanian oak, mirrored stainless steel, or blackened steel. Knauf Heradesign wood wool panel on ceiling.
- Windows and doors
- Existing frames restored and painted in Dulux ‘Cumberland Red’. Internal aluminium framed glazed door from Criterion Industries. Timber-framed solid core door painted in Dulux ‘Cumberland Red’ and ‘Taihape’ or clad with NFG blackbutt timber veneer. Dormakaba door hardware.
- Flooring
- Interface carpet in ‘Human Nature’ on level one.
- Furniture
- Coza executive chair from P4. Husk wrap chair from Zuster. Ala lounge chair from Ownworld. Catifa Up boardroom chair from Stylecraft. Ala waiting chair from Own World. Ercol Von bench from Temperature Design. Featherston lounge chair from Grazia and Co. Vault task chair from P4 Furniture. Form chair from District. Baso dining table from SBW.
Credits
- Project
- Alfred Stables
- Architect
- Architects EAT
Melbourne, Vic, Australia
- Project Team
- Albert Mo, Alina Dain, Valonia Octavia, Emma Gauder
- Consultants
-
Builder
Interface Construction
Building surveyor RBS and Access
ESD, building services and acoustics Cundall
Heritage architect RBA Architects and Conservation Consultants
Lighting Ambience Lighting
Project manager Alfred Health
Structural engineer FMG Engineering
- Aboriginal Nation
- Built on the land of the Bunurong People of the Kulin Nation.
- Site Details
-
Location
Melbourne,
Vic,
Australia
Site type Urban
- Project Details
-
Status
Built
Completion date 2020
Design, documentation 12 months
Construction 18 months
Category Commercial
Type Workplace
- Client
-
Client name
Alfred Health
Website http://alfredhealth.org.au
Source
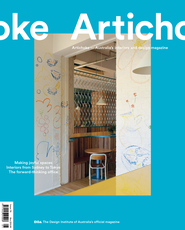
Project
Published online: 7 Sep 2022
Words:
Peter Davies
Images:
Shannon McGrath
Issue
Artichoke, March 2022

