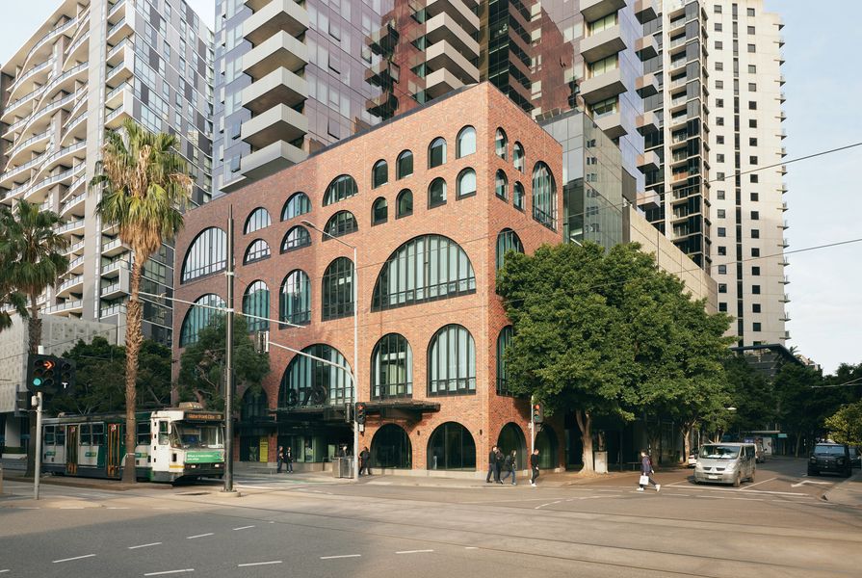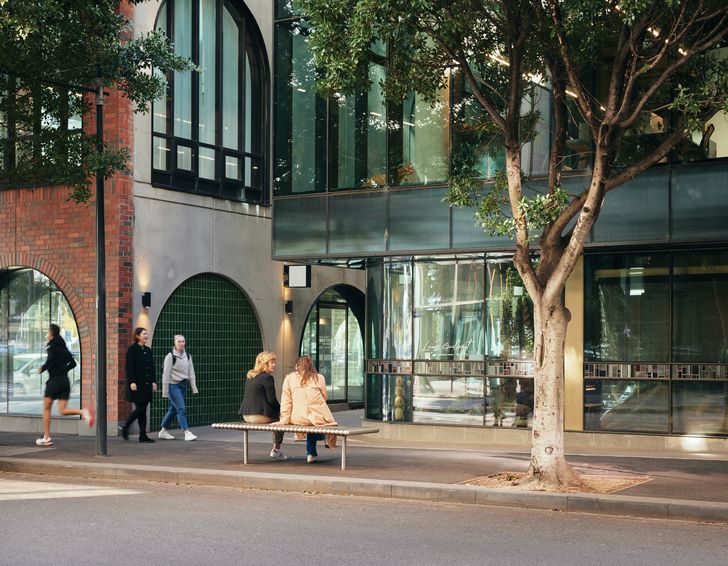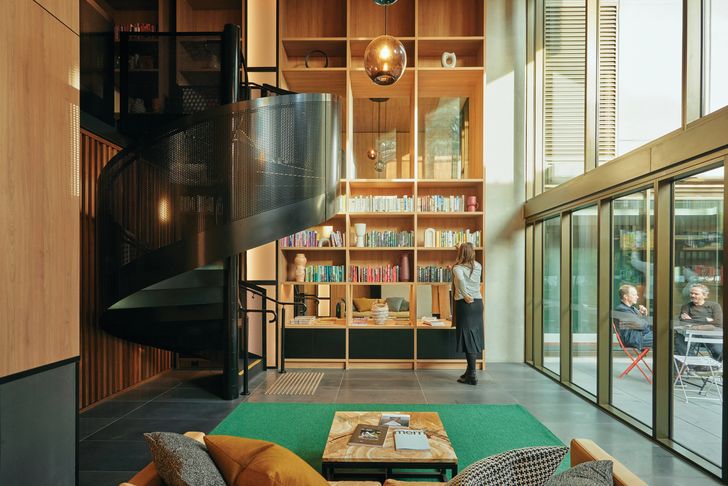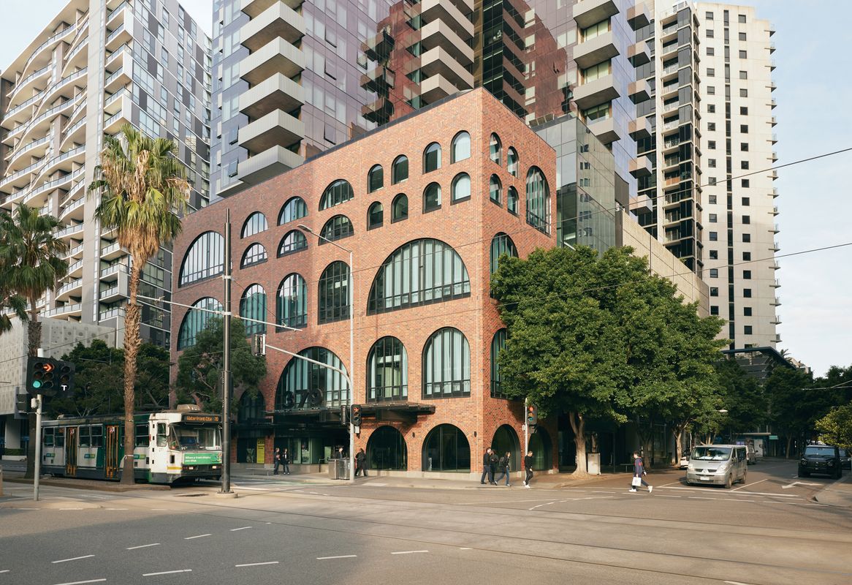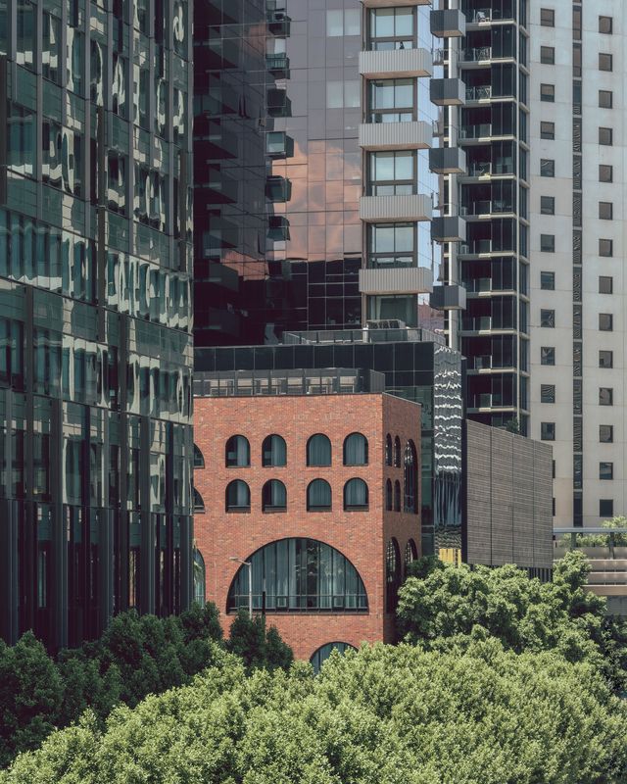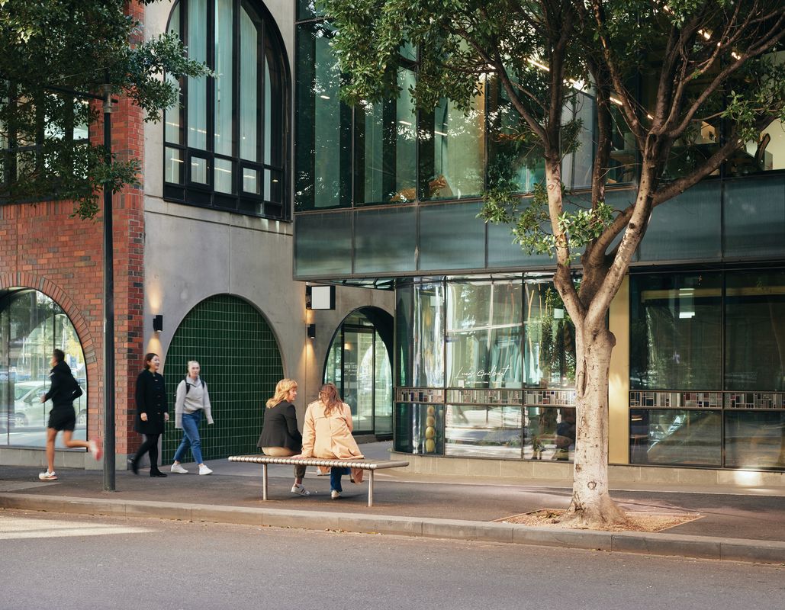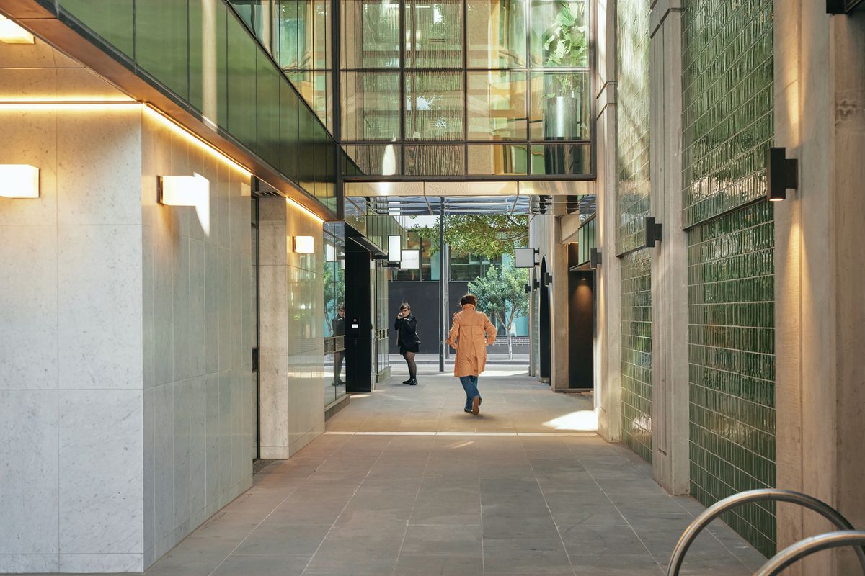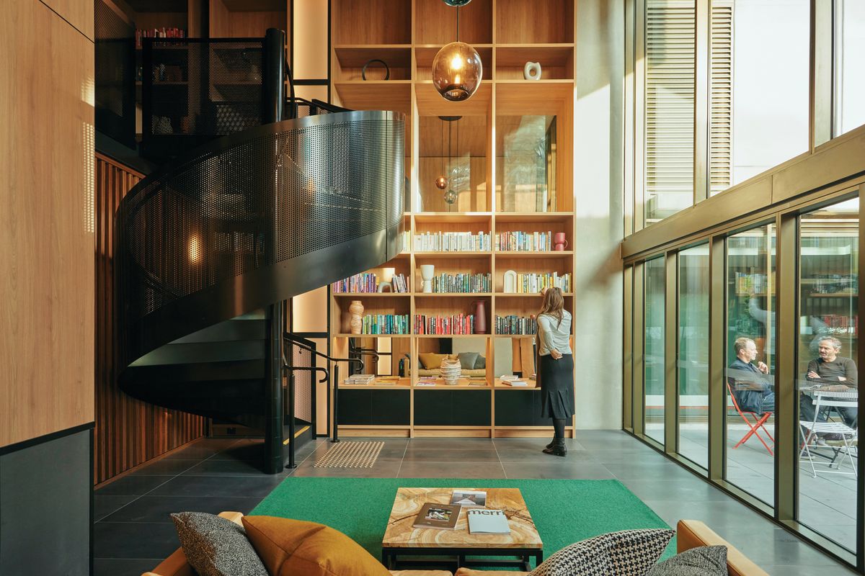The inner-city Melbourne suburb of Docklands, located on the unceded lands of the Wurundjeri Woi-wurrung and Bunurong Boon Wurrung people of the Kulin nation, has been the subject of a multitude of visions, proposals and frameworks, mapped over the area from the 1980s onwards as discussions about the site’s redevelopment gained momentum. A number of these plans sought to establish meaningful connections between Docklands and the nearby CBD. However, as Kim Dovey observed in 2005, the harbour remained “largely hidden from the everyday lifeworld of the city and did not feature on the collective cognitive map.” 1
Even as construction in the suburb has continued at pace across the past two decades, Docklands’ absence from the “lifeworld of the city” has proved difficult to overcome. The emergent character of the area’s precincts, as market-driven developments under consider-able pressure to produce short-term outcomes and returns, is that of large towers and monolithic podia. Big blocks of land brought in big developers and architects, who in turn produced big, bold buildings that promised to enliven the area. Escala, a new mixed-use project in New Quay, breaks open the block. By stitching fine-grain detail into a large-scale development, Six Degrees Architects has introduced a more pronounced gradient of spaces to Docklands and set up prompts for the future direction of the precinct.
At Escala, Six Degrees successfully stitches fine-grain elements into a large-scale development, introducing a more pronounced gradient of spaces.
Image: Dan Preston
Following a successful pitch as part of an invited competition, Six Degrees began working closely on Escala with precinct developer MAB Corporation in 2015. At the time, the project – which consists of retail, office space and a 20-storey residential tower – represented a shift in scale for the practice, providing an opportunity to test out the office’s experientially driven, craft-inflected approach on larger building types.
Early in the design process, Six Degrees sought to identify and distil spatial qualities – those present not only next door in the Melbourne CBD but also in other vibrant global cities – to inform its approach to Escala. The project has been framed by the architect primarily as a form of “accelerated evolution” that might help to propel Docklands toward the layered liveliness of more established city centres. In this sense, the intention was always to approach the project not so much as a singular built object but, rather, as a set of strategic interventions. In posing questions and making suggestions to the broader precinct, these interventions need to walk a fine line between authenticity and artifice. To what extent, then, can architecture like that of Escala summon up the kinds of micro-scale moments and disorderly details that typically find their way into the city over much longer periods?
Used in combination, small- and large-scale strategies manufacture “micro-scale moments and create details” that don’t feel contrived.
Image: Alex Reinders
The project sits one block back from New Quay’s harbour promenade and marina, with opportunities to engage more fully with the site’s northern frontage and Docklands Drive. Aiming to contribute to what design architect Michael Frazzetto describes as “the early green shoots” of vibrant street life in the area, Escala’s thickened edge to the north incorporates three boutique ground-floor commercial tenancies, a small piazza, and a pedestrian laneway that cuts through the block on an east–west axis. The project demonstrates a level of permeability and protection not typically seen at Docklands to date, inviting residents, office-workers and passers-by to slip through the piazza on the north-eastern corner into a more intimate space where generous overhangs and small niches encourage other modes of occupation.
The inclusion of home-office-style apartments along the eastern and western frontages is illustrative of Escala’s more-than-skin-deep approach to activating the edges of the precinct. Here, the project casually disrupts existing patterns in New Quay by pulling signs of residential life down to the footpath. Despite their scale, the small black mailboxes and modest but colourful tiled garden beds that line Aquitania Way establish an intriguing conversation with the street and read clearly as points of interest, even from well beyond the site at the harbour’s edge.
In addition to “breaking open the block,” Escala also breaks down the podium into a collection of half a dozen smaller forms that give the appearance of a series of separate structures. Alongside the striking arches and brickwork of the building’s largest volume to the north, collected forms across the site’s eastern, western and southern edges combine concrete frames, curtain walls, breezeblocks and tilework. Concentrating the building’s detail around the ground plane, ribbons of embellishment are woven through the ground floor and up the conceptual “cracks” in the building form. Signature pieces, such as stained glasswork by long-time collaborator Adadaz Leadlights, indicate Six Degrees’ presence and practice within the nearby Melbourne CBD and mark the office’s established and ongoing relationships with local artisans.
Shared facilities for residents include a rooftop garden and a library that opens onto a terrace.
Image: Alex Reinders
Although Escala contains volumes that refer to the scale and diverse languages of multiple buildings on a typical block in the CBD, and even though the project’s pedestrian lane picks up on some qualities of Melbourne’s famous laneways, these aspects of the project aren’t attempting to be deceptive. We know that this is a single development, that the lane isn’t really a service space and, above all, that Docklands hasn’t suddenly pivoted toward a completely different grain of space with these new additions. The ground plane and podium establish a set of clear references, but they steer well clear of direct imitation. By neither replicating the city nor making any demand to be replicated itself, the project avoids reducing the complexity of the city to a simple formula.
Instead, like so many Six Degrees projects, Escala invites people in through a series of more subtle nudges and cues. Brickwork stops at the street edge and turns into exposed concrete around the corner in order to suggest the “back” of the buildings and signal the apparent informality of the laneway. Without ever really announcing it, then, the project reveals a depth of experience and attention that hints at a kind of “lifeworld” without holding on too tightly. In this sense, Six Degrees has done much more than simply add detail to the precinct; by understanding where and when to find finesse, it has lightly choreographed spaces that will take on intricacy over time. While Escala’s thoughtful combination of small- and large-scale strategies may well play a role in accelerating Docklands’ development into a more vibrant urban environment, its success undoubtedly relies on the patience and restraint that also underpin the scheme.
1. Kim Dovey, Fluid City: Transforming Melbourne’s Urban Waterfront (London: Routledge, 2005), 125.
Credits
- Project
- Escala
- Architect
- Six Degrees Architects
Melbourne, Melbourne, Vic, Australia
- Project Team
- ark Healy, Horaci Sanchez, Simon O’Brien, Michael Frazzetto, Amy Hall, Angela Reid, Simon Jeppesen, Luke Braakhuis, Rivkah Stanton, Waseem Khan, Emanuele Stefanini, Jennifer McLoughlin
- Consultants
-
Access consultant
Morris Goding Access Consulting
Acoustics Acoustic Logic
Arborist Galbraith and Associates
Bespoke steelwork Shush Metal Products
Blown-glass lights Mark Douglass Design
Builder L.U. Simon Builders
Building surveyor Steve Watson & Partners
Developer MAB Corporation
Facade consultant Arup
Landscape architect GBLA
Planning Hollerich Town Planning
Pool consultant The AGL Group
Quantity surveyor and cost planner Prowse Quantity Surveyors
Roof access consultant API
Services, ESD and fire engineering WSP
Stained glass Adadaz Leadlights
Structural and civil consultant Mordue Engineering
Traffic and waste management Salt 3
Wind consultant MEL Consultants
- Aboriginal Nation
- Wurundjeri Woi-wurrung and Bunurong Boon Wurrung
- Site Details
-
Site type
Urban
- Project Details
-
Status
Built
Category Commercial
Type Mixed use, Workplace
Source
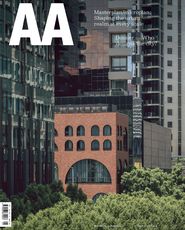
Project
Published online: 12 Sep 2023
Words:
Alex Brown
Images:
Alex Reinders,
Dan Preston
Issue
Architecture Australia, September 2023

