Filters
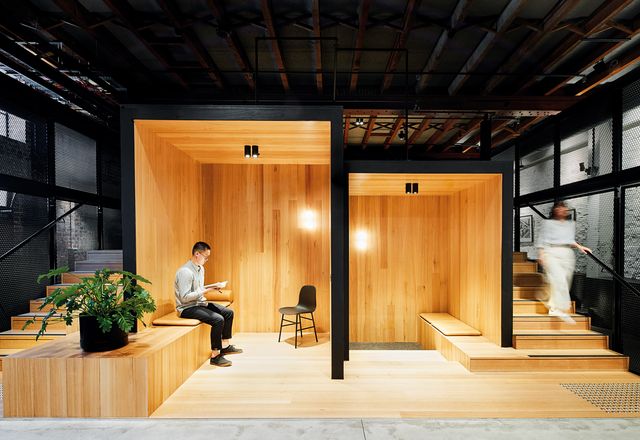
Industrious detailing: Alfred Stables
Architects EAT has reinvented a 150-year-old three-storey factory at Melbourne’s Alfred Hospital into a dynamic and adaptive workplace for 150 administrative staff, all while celebrating the existing building fabric.
Commercial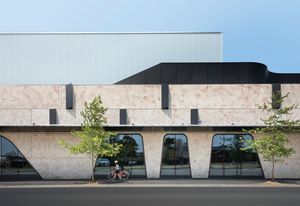
A sustainable, integrated neighbourhood: Burwood Brickworks
Suburban, replicable, sustainable: Burwood Brickworks furthers the conversation by returning to first principles to deliver smart resource management – and resident empowerment.
Commercial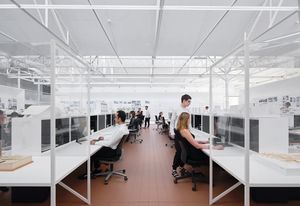
Self expression: Smart Design Studio office
The new office of Smart Design Studio, in an industrial heritage conservation precinct in Sydney, is a sustainable, sculptural building purpose-built for the studio’s ambitions and practice.
Commercial
Elegant pragmatism: Light Years Skin Studio
Sculptural formations of joinery and a trio of individual treatment pods within shrouds of sheer curtaining distinguish the unique interior of Light Years Skin Studio on Queensland’s Gold Coast, designed by Maher Design.
Commercial
Impressive form-making: Collins Arch
Collins Arch – a collaborative new tower, plaza and park has the potential to shift the city’s twenty-first-century centre of gravity.
Commercial
Empowerment and aspiration: Fox Fit
An energized female fitness facility in inner Melbourne by Mim Design merges brand and experience to create a vibrant space that punches well above its weight, inspiring a better way of living.
Commercial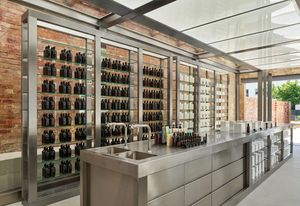
Laboratory in a ruin: Grown Alchemist
In its design for a flagship skincare store behind a dilapidated terrace house in Melbourne’s Carlton, Herbert and Mason in collaboration with Grown Alchemist contrasts the pristine with the industrial to enhance both qualities.
Commercial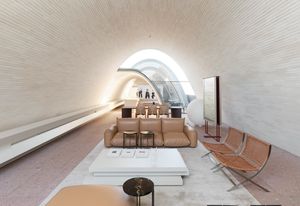
Parametric pursuit: Stokes 14
In an inner-city Sydney suburb of urban renewal, Smart Design Studio has made the most of the opportunity to re-imagine its own workspace, experimenting with materials and geometries to create a beautiful place in which to work and live.
Commercial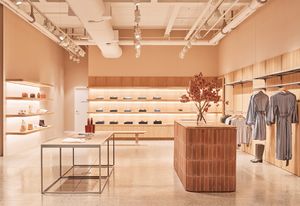
‘A better way’: Incu HQ and Outlet
Tasked with creating a retail space, head office and warehouse for contemporary fashion brand Incu, Akin Atelier has transformed an old mechanic’s workshop in Sydney into a space that embodies fashion, design and expert workmanship.
Commercial, Interiors