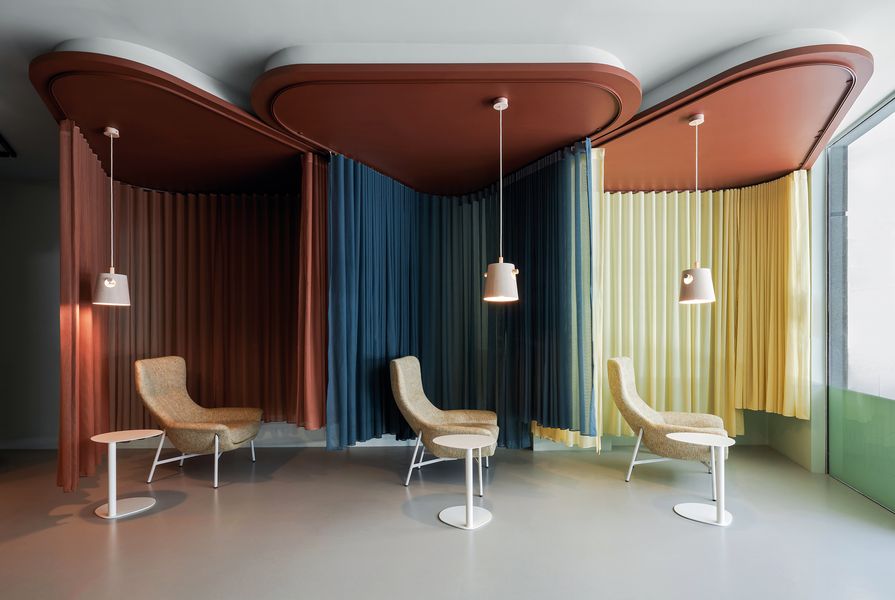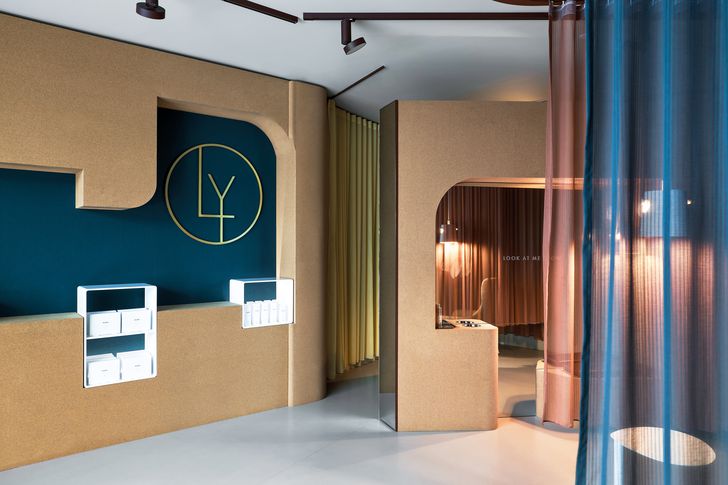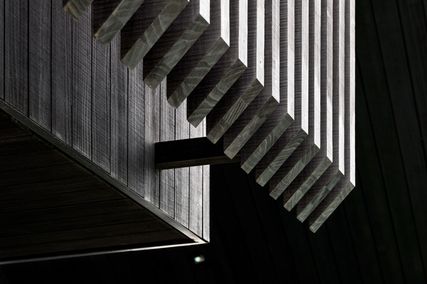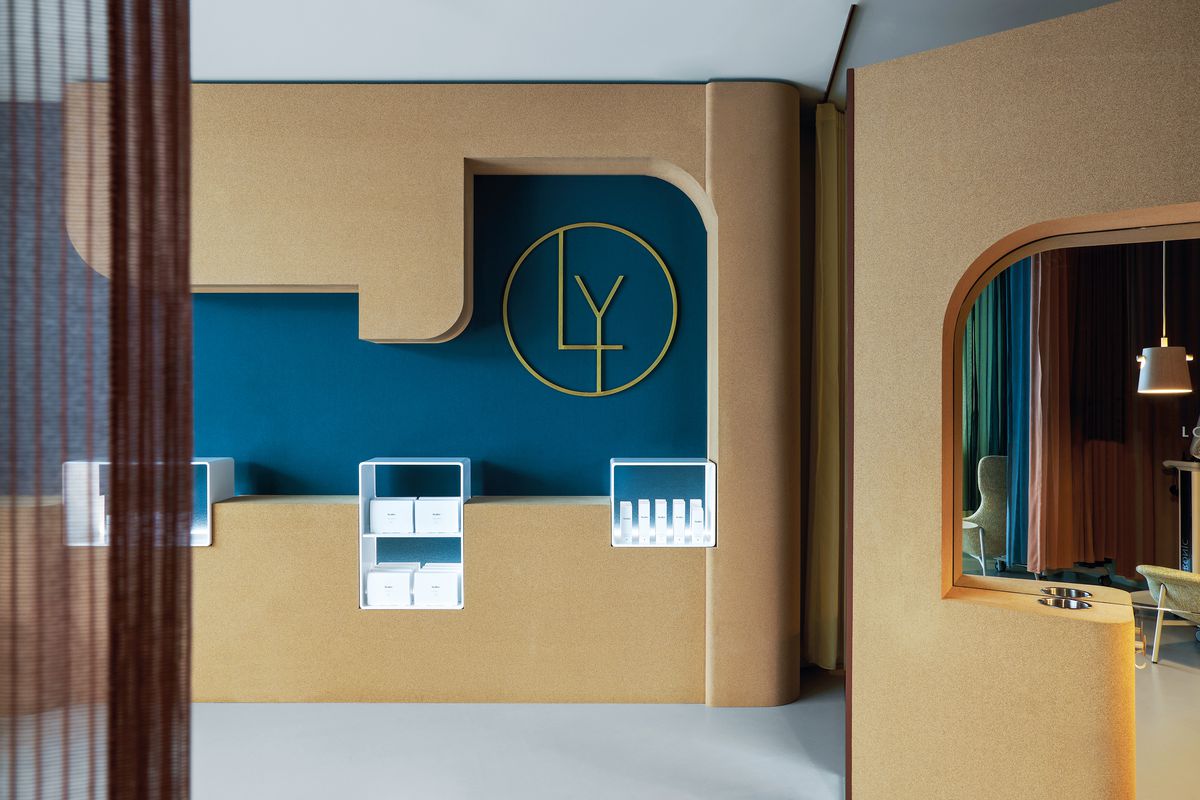The Light Years Skin Studio was created through a virtual collaboration between Melbourne-based designer Geraldine Maher of Maher Design and her client, Megan Jurisich. Located in the Oracle Boulevard development at Broadbeach on Queensland’s Gold Coast, the project also represents a triumph against adversity – an innovative new business designed, constructed and launched in four months during pandemic-response conditions that brought many others down.
In its underpinning ethos, Light Years responds to the new world order with a business model built around a low-to-no-touch, short-duration service of light therapy treatments within individual, socially distanced “micro retreat” spaces.
Although ostensibly a “beauty treatment” space, Light Years feels like something different, something new. There was a real desire to work against expectations in this regard and particularly to avoid lengthy, expensive treatments among pseudo-medical stylings. Instead, Maher has created a sense of warm authenticity to express the business’s ethos, communicating a sense of environmental responsibility intended to engage a more pragmatic customer interested in self-care but not in time-consuming pampering. Fuelled by a minimalist premise that seeks to strip away the “fluff,” Light Years offers very few treatments beyond the signature LED therapy. This less-is-more attitude also applies to patrons’ time through treatments that typically take 15 minutes and certainly no longer than 30. Just as a short nap is sufficiently refreshing to reboot energy levels, so these brief treatments offer an opportunity for a time out with therapeutic benefits.
The design eschews a traditional counter to maintain circulation space and reinforce the skin studio’s ethos of openness and approachability.
Image: Andy Macpherson
The abstracted forms of the sculpted interior speak directly, if playfully, of functions. The 50-square-metre space consists of four zones: reception and point of sale, LED therapy pods, a small treatment room for the few other services on offer and a small staff preparation area. Enclosed by translucent wraparound curtains suspended from dropped ceilings, the three triangular pods are akin to grown-up cubbyhouses and provide real points of attraction.
The elegant plan promotes a feeling of generosity in this small space. Although functional zones are distinct, they are not cut off from each other. The use of cork to clad the sculptural joinery elements and the wall surface in the treatment space creates such consistency that these elements feel carved rather than constructed. As an antimicrobial and antibacterial material, cork neatly communicates the intended ethos of authenticity, naturalness and warmth while maintaining hygiene standards.
The wall also conceals a treatment room with a massage table.
Image: Andy Macpherson
The cork-clad cabinetry is striking against the feature wall of peacock blue and accommodates reception, point of sale, product display and storage, and frames the distinctive and delicate Light Years logotype expressed in brass. A freestanding wall articulated in a combination of cork and mirrored surfaces contains a cleansing station and small bench seat. The angled wall’s reflective surfaces create the illusion of spaciousness for the street-facing zones while cradling the more private treatment room behind. Expanding the sense of space through reflection is an excellent foil for the intimacy of the LED therapy pods. The curtained enclosure is just enough to create a sense of retreat and psychological separation within the larger volume. Each little aedicule is individually lit and patrons are encouraged to listen to a podcast, music or meditation to intensify the feeling of cocooning.
The memorably spare and elemental quality of the overall design – the sculpted cabinetry, the freestanding wall and the enticing forms of the LED therapy pods – embodies the Light Years brand’s elegant pragmatism. The authentic material ambience and muted colour palette avoid the gender stereotyping that often defines so-called beauty-dedicated spaces. Light Years intends to be welcoming to all – and often. Engendering a comfortable familiarity via its minimal but intriguing shapes, forms and textures, and with services offered via a subscription model, the studio is a space that clients return to frequently.
Products and materials
- Flooring
- Granito rubber flooring in ‘Smoke’ from Spectrum Floors.
- Lighting
- Bucket timber pendants and wall lights by Pierre and Charlotte. Rime glass pendant by Muuto. Baby Abaco custom powdercoated track lighting from Ambience Lighting.
- Furniture
- Artek Chair 65 in birch plywood from Anibou. Segis Easyboy table in white powdercoated steel from KFive + Kinnarps. Seymour armchair in Amalfi upholstery from King Living.
- Joinery and finishes
- Front of house: Cladding in cork sheet from Portugal Cork, shelving in Corian ‘Designer White,’ pod curtains in Kvadrat ‘Maya’ fabric. Treatment room: Birch plywood with Osmo Oil Wood Wax finish, splashback in Antilia porcelain tile from Artedomus, benchtop in Corian ‘Verdant.’
- Other
- Leather joinery pulls from Made Measure. Dial Hanger hooks from Design By Them. Icon mixer tap from Astra Walker. Tribute basin from Caroma.
Credits
- Project
- Light Years Skin Studio by Maher Design
- Design practice
-
Maher Design
Vic, Australia
- Project Team
- Geraldine Maher
- Consultants
-
Builder
Slyco Constructions
- Aboriginal Nation
- Built on the land of the Kombumerri clan of the Yugambeh language group
- Site Details
-
Location
Gold Coast,
Qld,
Australia
Site type Suburban
- Project Details
-
Status
Built
Completion date 2020
Design, documentation 2 months
Construction 2 months
Category Commercial
Type Wellness
Source
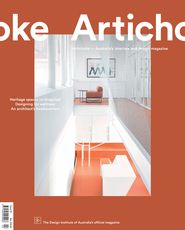
Project
Published online: 3 Nov 2021
Words:
Sheona Thomson
Images:
Andy Macpherson,
Maher Design
Issue
Artichoke, June 2021

