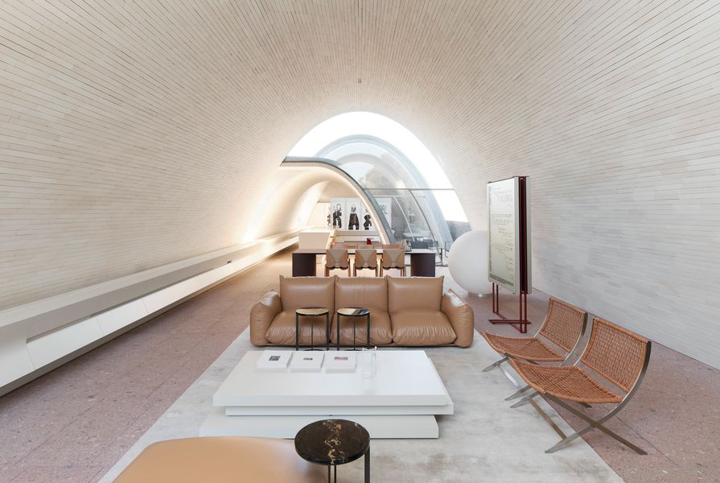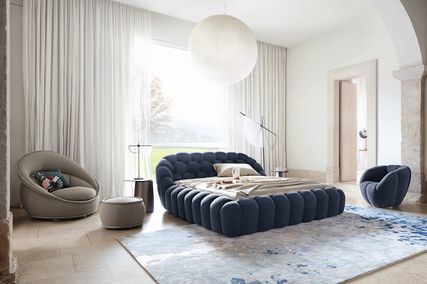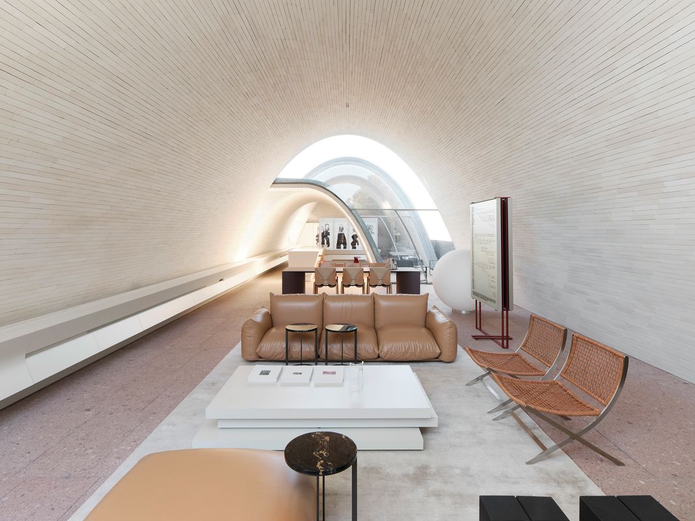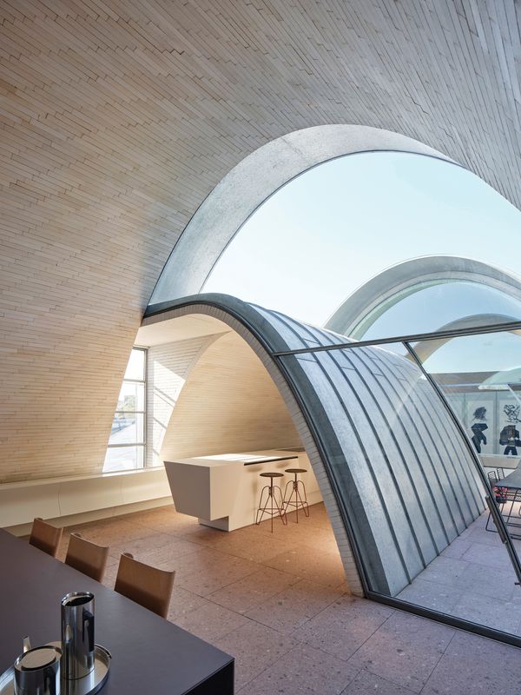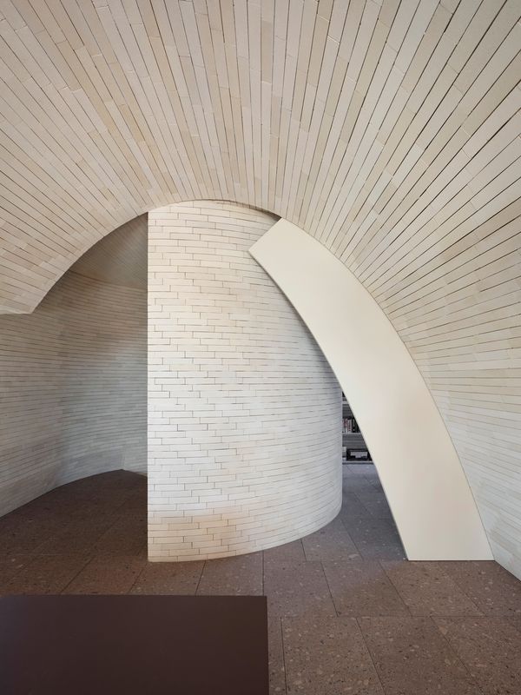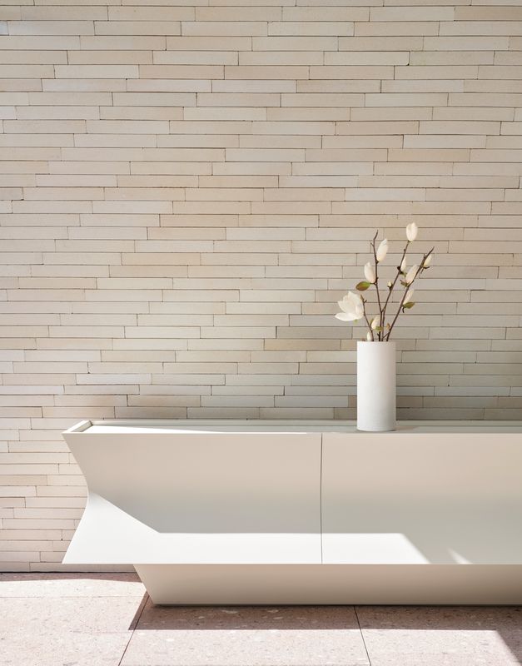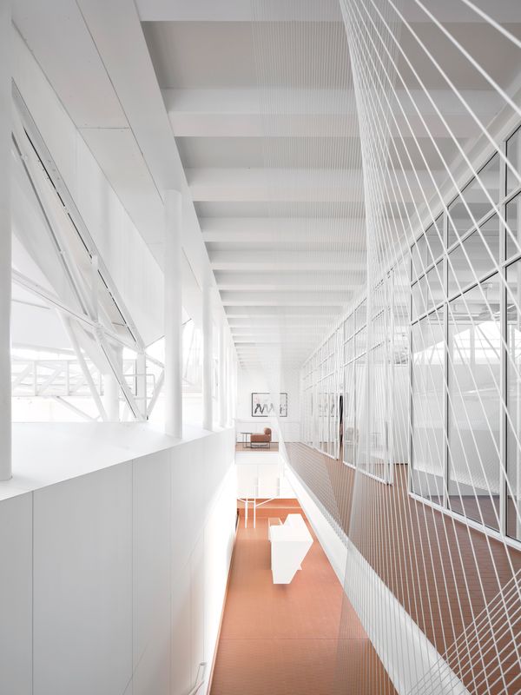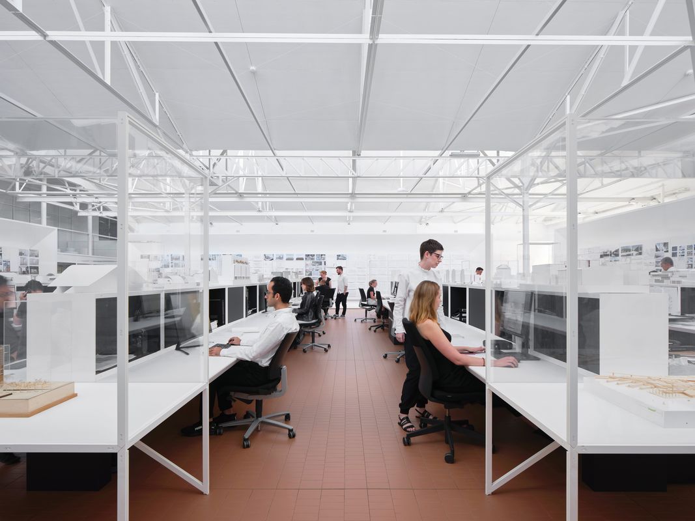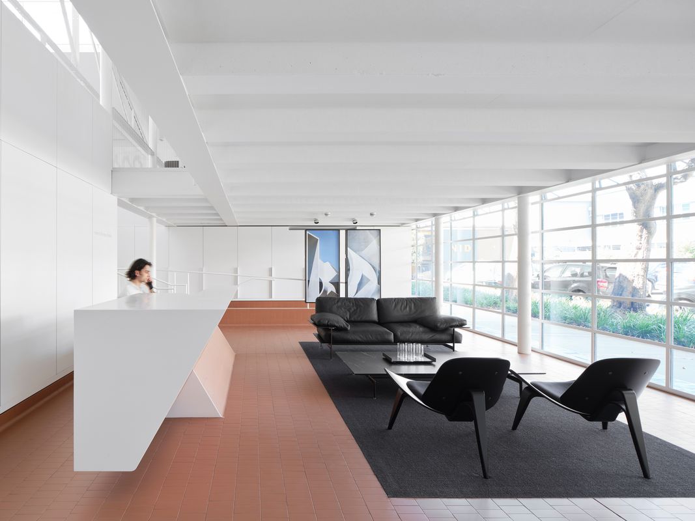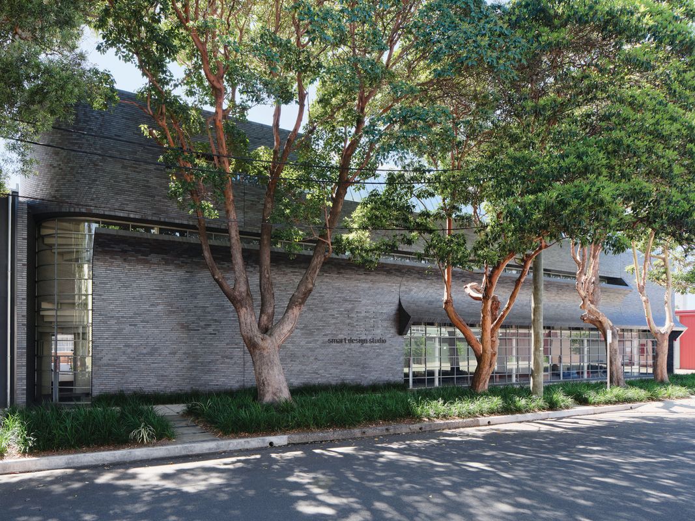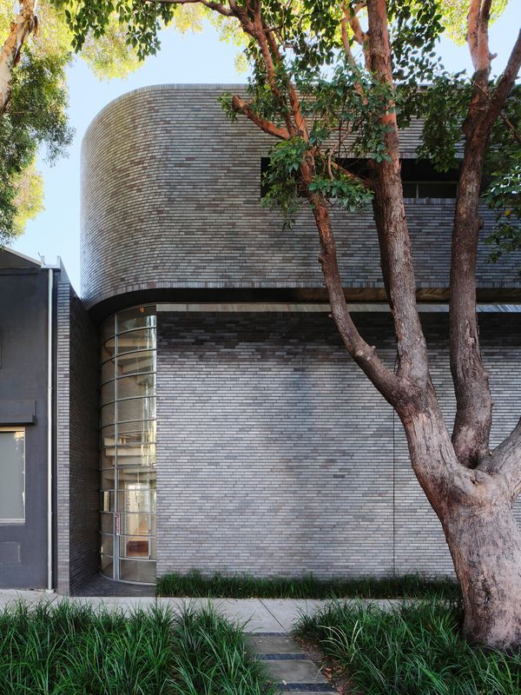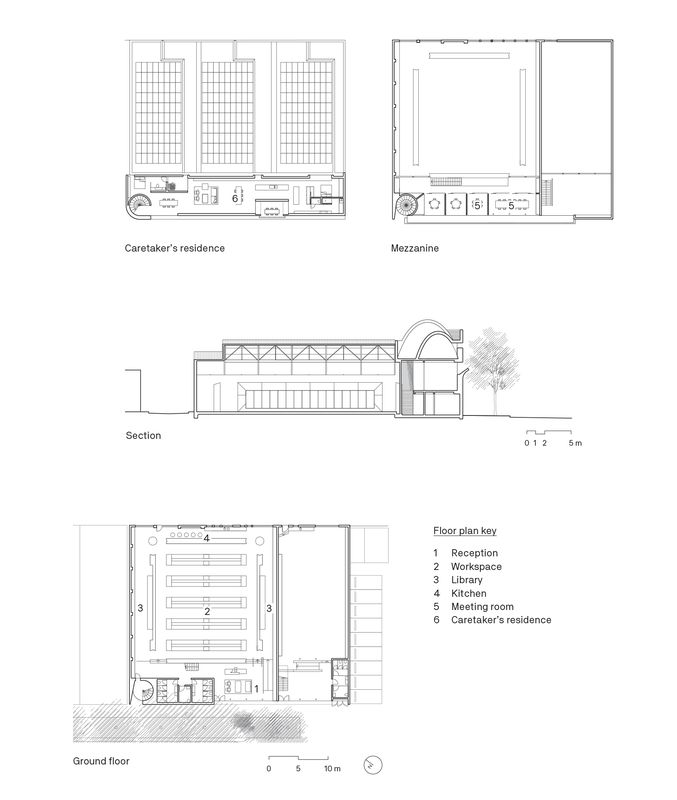American artist James Turrell manipulates our perception of light with space and colour, encouraging us to connect deeply with an internal environment. His focus is on the person seeing the artwork, rather than on the artwork itself; he wants his viewers to feel and respond to the presence of space. Turrell’s artwork is an amplification of the way architectural experiences can be shaped by a masterful and refined composition of material, colour and light.
Like Turrell, architect William Smart aims to give us a personal experience through his work. Building an internal mood or atmosphere into a building is deeply embedded in the ethos of Smart, who has notably proven his spatial prowess in the expressive internal and external geometries of Judith Nielsen’s Indigo Slam project in Sydney’s Chippendale. Smart is interested not only in what the architecture looks like, but in how it “feels special.”
Since the completion of Indigo Slam, Smart and his team at Smart Design Studio have developed an ambition to continually make, test, model and prototype ideas, structures, technology and compositions. The design of a new home for the practice was the perfect opportunity to demonstrate to the architects themselves, along with prospective clients, an ability to push boundaries. Bringing the builders, tradesmen and artisans to the design table from the project’s inception made it a collaborative experiment; this new workplace and rooftop “caretaker’s residence” was as much about the process as it was the outcome.
Above the workspace, the caretaker’s residence – comprised of four self- supporting brick vaults – runs the length of the site.
Image: Romello Pereira
Located in a conservation area just south of Sydney’s CBD that comprises industrial warehouses built between the 1910s and the 1960s, the alteration to the original Stokes 14 building replicates the precinct’s dominant model of heavy brick office out the front and lightweight shed out the back. Retaining the basic warehouse plan arrangement, the new work draws on the character of its elegant industrial bones – the existing building was constructed at a time when materials were expensive and labour was cheap, resulting in trusses with slender, three-millimetre steel members. The lightness of these existing elements gave rise to a delicate and finely detailed interior architecture.
Four 14-metre freestanding joinery blocks frame the main studio “square,” with five long desks giving order and clarity to the jumble of studio life. The spatial order of the square is neatly punctuated by sculptural moments, such as the array of thin, stainless-steel cables that function to simultaneously stabilize a cantilevered stair and act as a balustrade. The visual contrasts are limited – two shades of white are paired with a rusty red-tiled floor – and soft light enters from the large, south-facing clerestory windows. Transparency and openness are embedded within the studio’s culture and reflected in the design of the meeting rooms, with glazed walls to the main studio space.
The workspace interior is delicate and finely detailed, in line with the lightness of the original building’s structural elements. Artwork: Tim Richardson
Image: Romello Pereira
The interior spaces come first in the design of this building, with the exterior form derived from the internal activity. The section and the facade are driven by the placement of the meeting rooms on the western street frontage, with brickwork peeling away to shade high and low windows from the harsh summer sun. Although not immediately obvious, it soon becomes clear that the elegant main facade is a contemporary take on the industrial neighbourhood, rather than simply another warehouse.
The building was designed with the general health and wellbeing of workers in mind. Completed just prior to the beginning of the COVID-19 pandemic, its features are not a response to the virus, but it does meet new spatial requirements, and offers access to ample natural light and fresh air via operable windows. Radiant underfloor heating and cooling is powered by 260 roof-mounted photovoltaic panels, creating an energy-positive building.
Similarly, the integration of Smart’s own apartment (the caretaker’s residence that caps the studio warehouse) is not a newfound desire for a hybrid work/live arrangement inspired by the many months of working from home in 2020. Smart has embraced fluid boundaries between work and life throughout his career, and his previous home was also in the same building as the office’s workplace.
The meticulously detailed brickwork in the residence was laid on-site by a skilled mason.
Image: Romello Pereira
The caretaker’s residence is a proud display of Smart’s fascination with geometries and the capabilities of materials to express these desired forms. Two large brick catenary vaults enclose the living and bedroom zones, with two smaller offset vaults containing the service spaces. Employed since ancient times, self-supporting vaults have been used here because, structurally, they are the ideal curve for an arch of uniform density and thickness. A single row of unmortared bricks (glued instead) is covered with a thin layer of concrete and galvanized roof sheeting. Parametric modelling was used to perfect the shape of the arches and to lay out each brick placement. The expressed brickwork, which is meticulously detailed, was laid on-site by a 70-year old bricklayer who, according to Smart, “came to work each day with ideas, sketches and calculations of how he was to lay the bricks in that next day.” The arch’s timber centring was made by a CNC router in a collaboration with a research team at the University of Technology Sydney and engineers from Northrop; care and time was taken to make the temporary structure a pleasing and well-made object. A prototype of one of the brick arches was built and tested – and, surprisingly, it withheld a load that was three times more than predicted.
As you enter this apartment, your eye is drawn up around the curving form towards the treetops. Forgetting that you’re in the middle of an inner-city industrial zone, you find yourself in a new interior world, removed from the realities of the world outside. The openness and consistency of the interior forms and colours is calming and quiet, with recessive lighting and joinery retaining the focus on the sumptuous curves above. The only doorways are to the bathrooms, suggesting a particular way of life that doesn’t suit everyone – but that does make sense for a couple. The windows only face north and south, orchestrating dramatic changes of light throughout the seasons. An unwavering commitment to the overall concept is apparent at every turn and the result is an undeniably beautiful work of art for living in.
Rather than a purely aesthetic outcome – the stuff of so many Instagram accounts – Smart Design Studio is interested in the structural capacity of materials and geometries, and how these drive the architecture. The practice displays an authentic desire to understand the potential of materials and how something is made – and to celebrate the craftsperson or artisan in the process. Collaboration, experimentation and a curiosity to learn new skills is at the heart of this project. And for those who work and live in this building, it certainly feels special.
Credits
- Project
- Stokes 14
- Architect
- Smart Design Studio
Sydney, NSW, Australia
- Project Team
- William Smart, Jo Ann Kok, Rosie Ives, Andy Ostojic, SDS Interiors, Josephine Cabezas, Goldie Peligrino
- Consultants
-
Acoustic engineer
ADP Consulting
Arborist Jacksons Nature Works
BCA consultant Building Certificates Australia
Basix consultant Graham Hunt
Contamination consultant Getex
Contractor AJ Bristow & Sons
Ecological consultant The Carbon Reduction Institute
Electrical engineer Umow Lai
Heritage consultant City Plan Services
Hydraulic engineer Sparks and Partners
Landscape architects Fieldwork Associates
Lighting consultant Steensen Varming
Mechanical engineer Froster Engineering
Planning consultant Urbis
Principal certifying authority BCA Australia
Quantity surveyor QS Plus
Specialist vault development UTS
Structural engineer Northrop Consulting Engineers
Surveyor Geometra Consulting
Traffic consultant Inco Traffic Management
- Aboriginal Nation
- Built on the land of the Gadigal people of the Eora nation
- Site Details
-
Location
Sydney,
NSW,
Australia
Site type Urban
- Project Details
-
Status
Built
Completion date 2020
Category Commercial
Type Workplace
Source
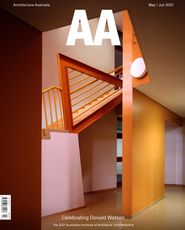
Project
Published online: 6 Jul 2021
Words:
Katelin Butler
Images:
Romello Pereira
Issue
Architecture Australia, May 2021

