Filters
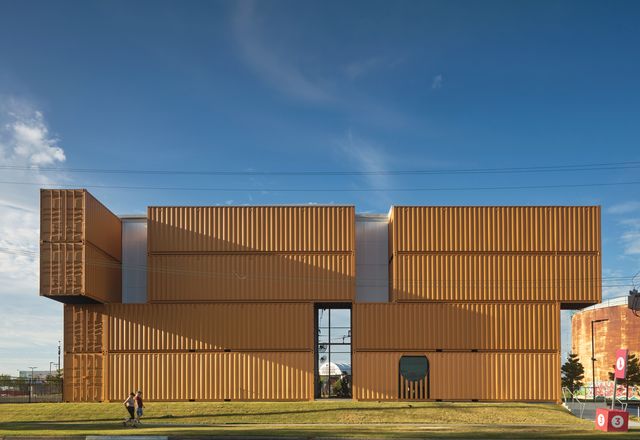
Flipside Circus’s Brisbane Circus Centre by Blok Modular
A relocatable, flexible structure made from shipping containers supports this country’s efforts toward a circular economy as well as the stripped back ethos of contemporary Australian circus.
Commercial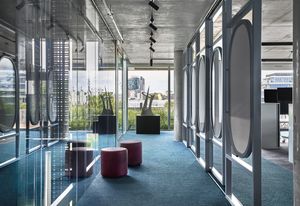
Activision Blizzard by Studio Tate
A colourful, playful office space in Melbourne caters to the needs of gaming designers.
Commercial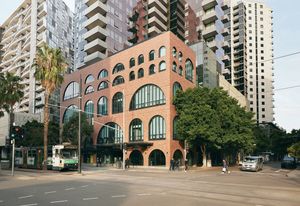
Escala by Six Degrees
A carefully choreographed mixed-use development disrupts the existing pattern in Melbourne’s Docklands by introducing fine-grain detail to a large-scale project.
Commercial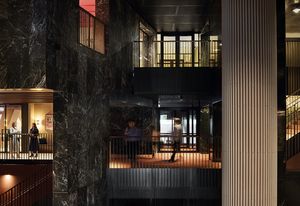
Queen and Collins by Kerstin Thompson Architects and BVN
With precision and nuance, Kerstin Thompson Architects and BVN have come together to create a benchmark workplace and urban project that celebrates and re-energizes the iconic Gothic Bank Complex in Melbourne’s CBD.
Commercial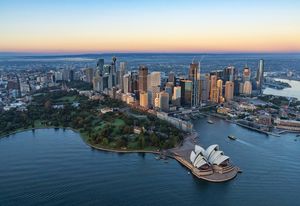
Upcycling the highrise: Quay Quarter Tower
Sydney’s Quay Quarter Tower shows that with planning foresight, architectural ingenuity and engineering rigour, even the most complex of existing buildings can be transformed to extend its life.
Commercial, Residential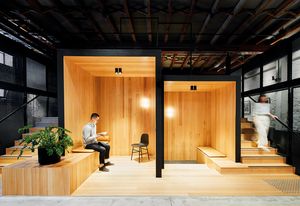
Industrious detailing: Alfred Stables
Architects EAT has reinvented a 150-year-old three-storey factory at Melbourne’s Alfred Hospital into a dynamic and adaptive workplace for 150 administrative staff, all while celebrating the existing building fabric.
Commercial
Retrospective: CH2 (2006)
Melbourne’s Council House 2 has achieved celebrity “green building” status in the 16 years since its completion. On a recent site visit with Rob Adams, who oversaw the project for the City of Melbourne, Stephen Choi considered what the profession might learn from CH2’s still-evolving sustainability measures.
Commercial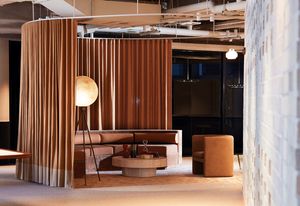
Humanizing the office: Johnson Partners
In this Sydney office for a boutique consulting firm, YSG has replaced the sobriety of conventional corporate highrise offices with sculptural details and bold, expressive gestures.
Commercial, Interiors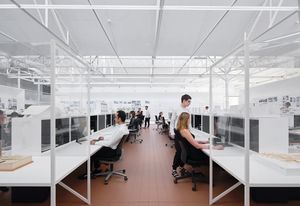
Self expression: Smart Design Studio office
The new office of Smart Design Studio, in an industrial heritage conservation precinct in Sydney, is a sustainable, sculptural building purpose-built for the studio’s ambitions and practice.
Commercial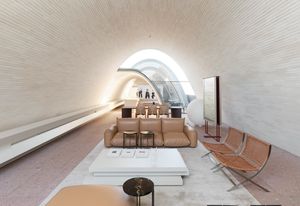
Parametric pursuit: Stokes 14
In an inner-city Sydney suburb of urban renewal, Smart Design Studio has made the most of the opportunity to re-imagine its own workspace, experimenting with materials and geometries to create a beautiful place in which to work and live.
Commercial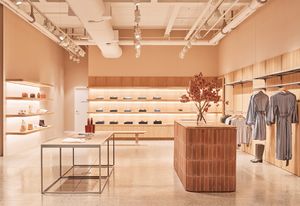
‘A better way’: Incu HQ and Outlet
Tasked with creating a retail space, head office and warehouse for contemporary fashion brand Incu, Akin Atelier has transformed an old mechanic’s workshop in Sydney into a space that embodies fashion, design and expert workmanship.
Commercial, Interiors
A tough little building with a big civic heart
This office building by Clare Cousins Architects glows as a beacon of utilitarian elegance amidst the industrial lowlands of Collingwood.
Commercial
Crafted modernism: SJB Sydney Studio
When SJB embarked on a major redesign of its Sydney studio, it was a unique opportunity to create an authentic and friendly workplace that fostered equity, creativity and a sense of pride and belonging for all.
Commercial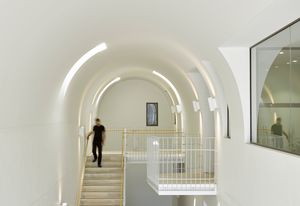
Grand gesture: Byres Street
Designed by Cavill Architects in association with Hogg and Lamb, this Brisbane office building uses a grand atrium and staircase to encourage interaction and a sense of community.
Commercial, Interiors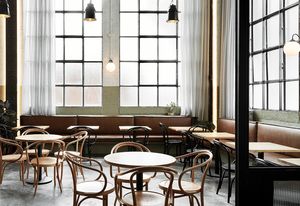
A deceptively simple cafe: Gathered
Designed by Ewert Leaf, this pared-back and striking cafe in Melbourne’s Footscray belies a host of logistical and functional solutions to manage its portside setting.
Commercial, Hospitality, Interiors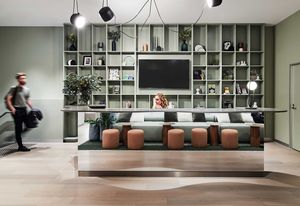
Work the room: The Commons QV
This co-working space in Melbourne’s CBD designed by Foolscap Studio champions different working styles – from conversations in the amphitheatre to brainstorming in a sensory room.
Commercial, Interiors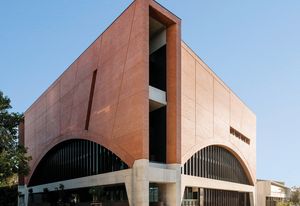
Recalling bygone grandeur: Rail Operations Centre
Memorializing the tectonics of tunnels, bridges and nineteenth-century suburban train stations, this red-brick, big-box building in inner-city suburban Sydney is a rich form of infrastructure architecture that represents an investment in workers and in the area’s rapidly changing urban fabric.
Commercial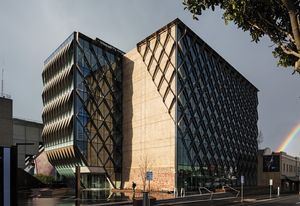
Industrial revolution: Barwon Water
GHDWoodhead’s transformation of the 1970s Geelong headquarters of Victoria’s largest urban water corporation into a striking contemporary office is symbolic of the urban renewal at the regional city’s cultural and civic heart.
Commercial
Terracotta trope: The Beehive
The Beehive, designed by Raffaello Rosselli Architect with Luigi Rosselli Architects, is a poetic exploration of the aesthetic and structural potential of recycled materials as applied to the design of this architectural family’s own Surry Hills studio.
Commercial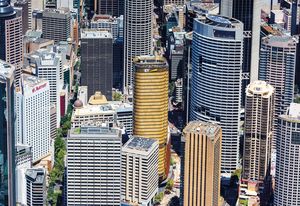
‘Intrinsically Sydney’: The EY Centre
Combining a kinetic timber facade and a typology more often associated with slick glass, FJMT has created this “sublime” office tower that is tuned to the history of its harbour-side site and is “intrinsically Sydney.”
Commercial
A fine pairing: 131 Russell Street and 478 George Street
Two new towers by Candalepas Associates, the hotel QT Melbourne on Russell Street and the AHL Headquarters on George Street in Sydney, complement the existing fabric of the city with compositional finesse.
Commercial, Hospitality
Elemental and abstract: Sydney 385
Smart Design Studio’s new mixed-use building in Balgowlah, Sydney has an elegantly composed, layered outer skin that brings an urbane character to the suburban streetscape.
Commercial, Residential
Workplace drama: Novartis Head Office
HDR Rice Daubney’s design for Novartis Pharmaceuticals in Macquarie Park, Sydney provides staff and visitors with a complex, layered and dramatic experience.
Commercial
De Stijl accelerator: Western BACE
Six Degrees Architects references De Stijl and late modernism in its design of this business accelerator for the burgeoning community of Melton, west of Melbourne.
Commercial
Freedom at work: Medibank Place
With the aspiration to create one of the healthiest headquarters in the world, Medibank enlisted multidisciplinary design firm Hassell to create a head office where employees have freedom to choose how and where they work.
Commercial, Interiors
Healthy ambition: Medibank Place
Hassell’s new headquarters for healthcare giant Medibank delivers a vibrant and health-centred workplace while being a hospitable neighbour to stadium-goers.
Commercial, Public / cultural
Jewel in the crown: 50 Martin Place
Johnson Pilton Walker revives a monumental building in one of Sydney’s most significant civic spaces.
Commercial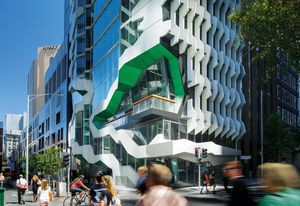
When “little becomes big”: 41X
The Melbourne home of the Australian Institute of Architects speaks of the integral role of the architecture profession in the future of Australia’s cities.
Commercial
Ansarada Office
Those Architects create a new work/life balance in the global office of a young tech company.
Commercial, Interiors
Jackson Teece Sydney studio
A fresh new fitout for an established design practice in Walsh Bay.
Commercial, Interiors