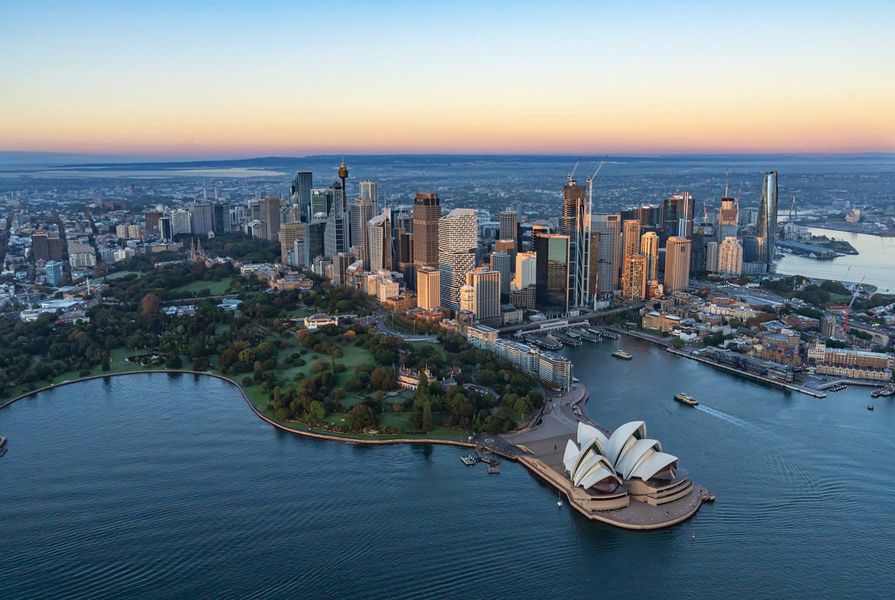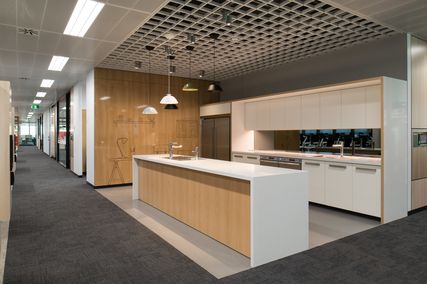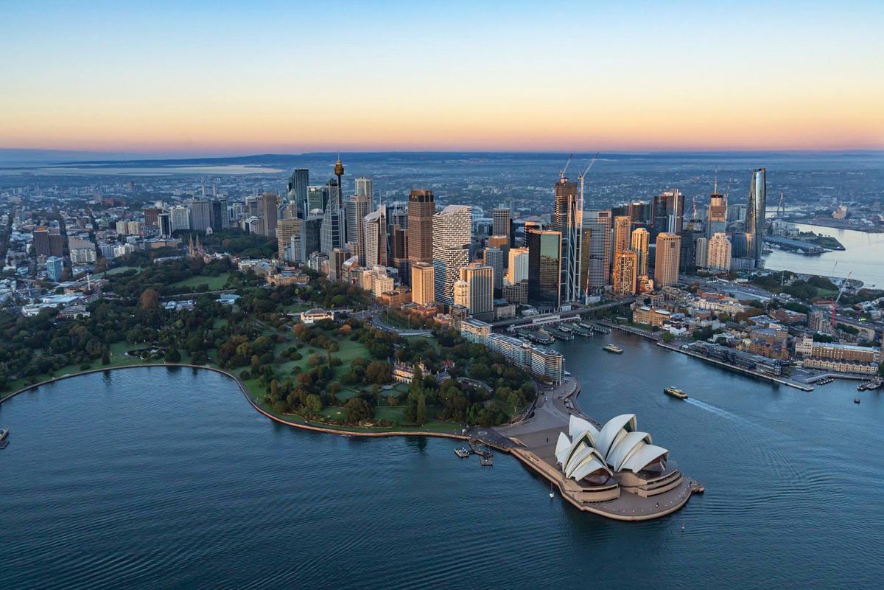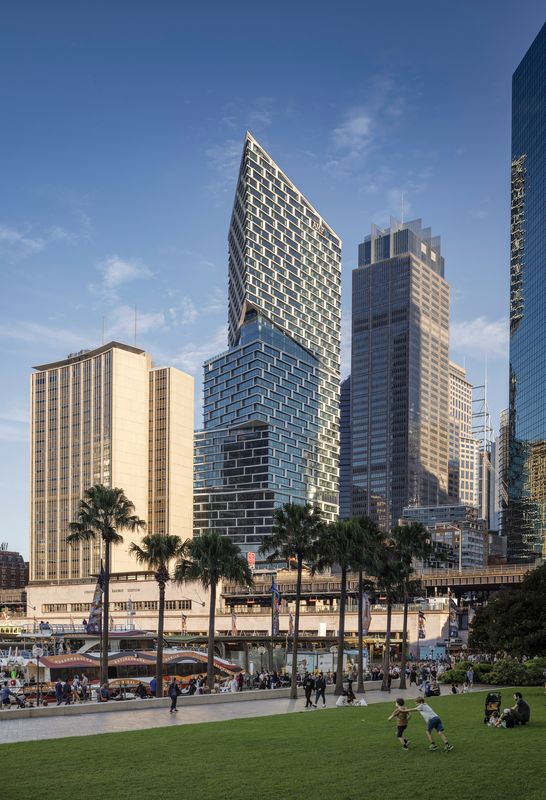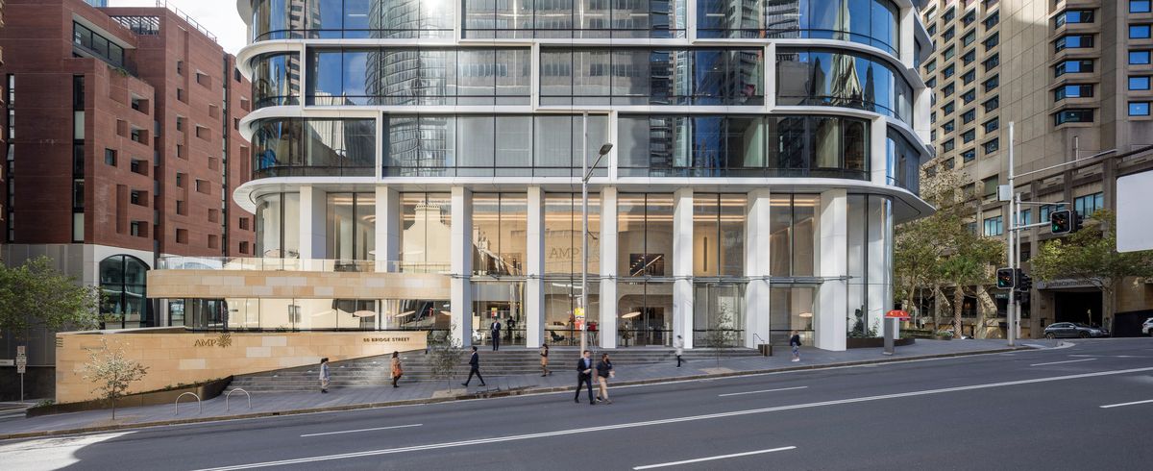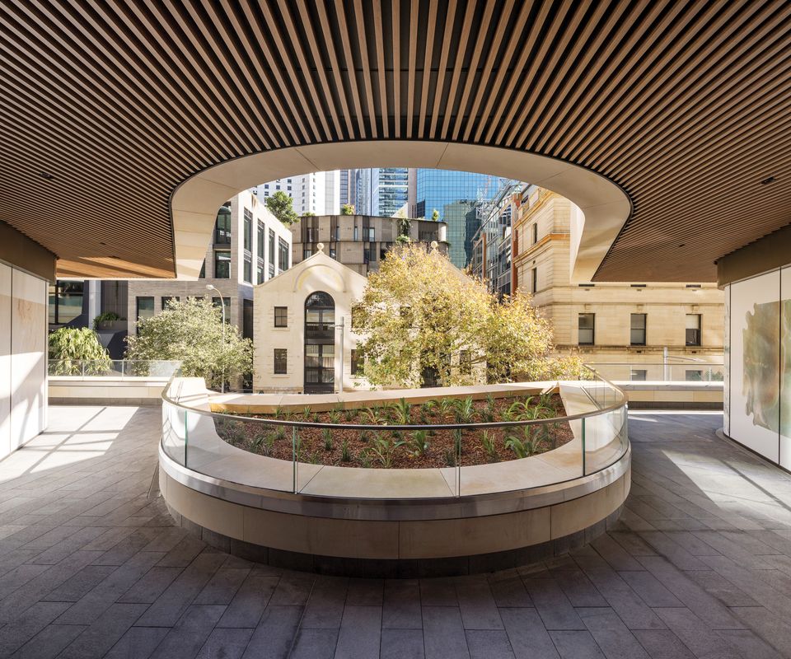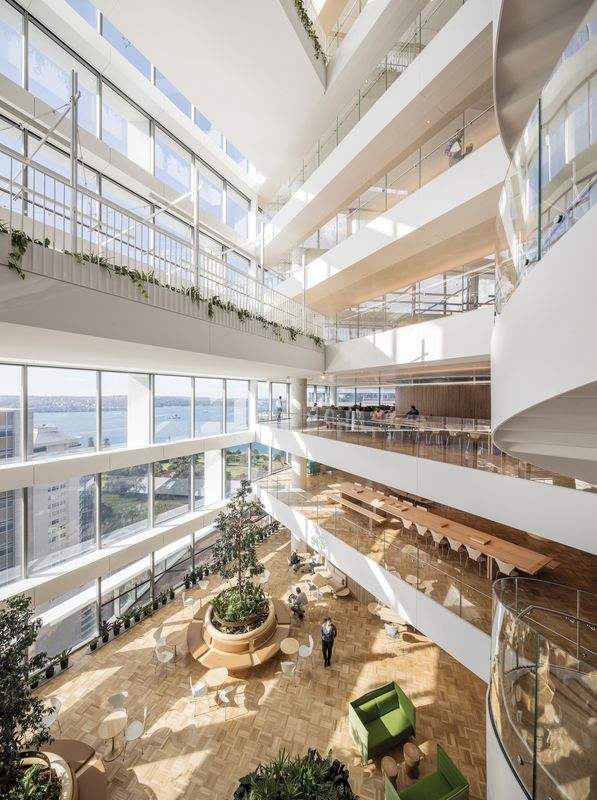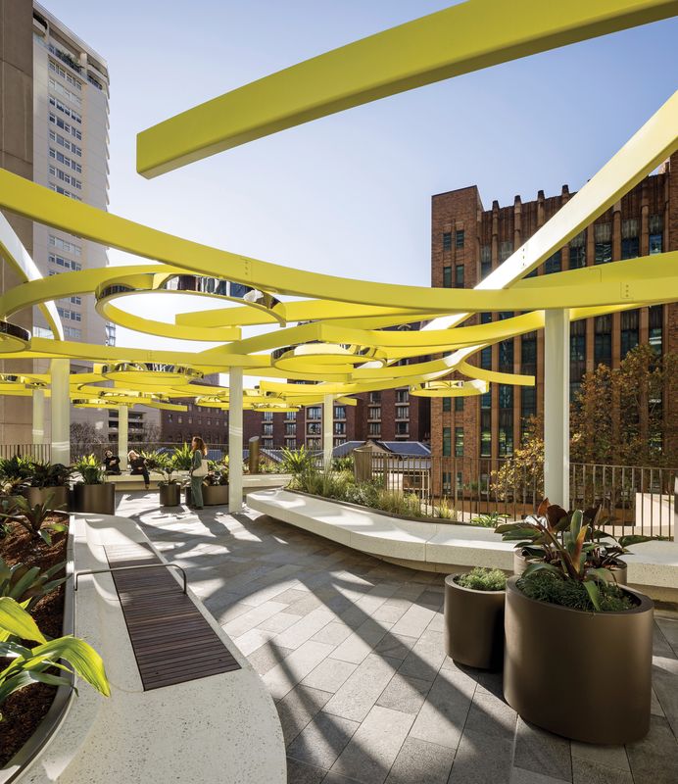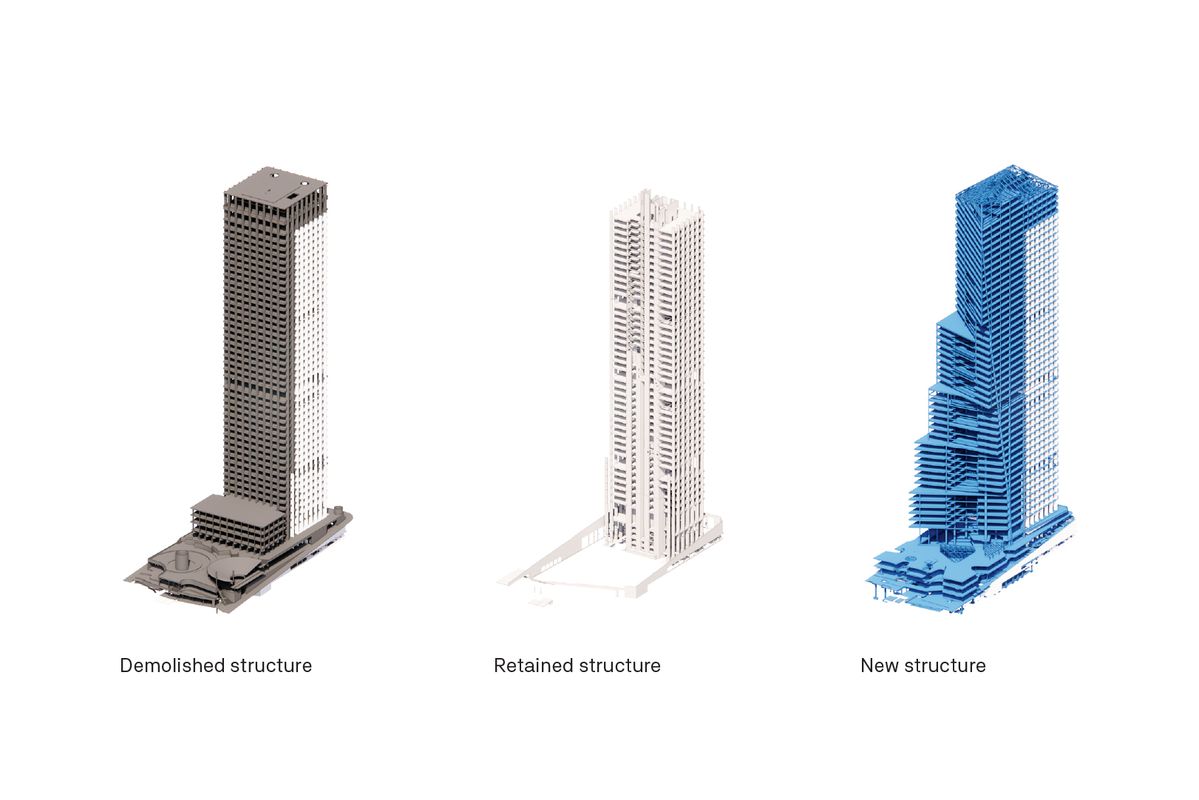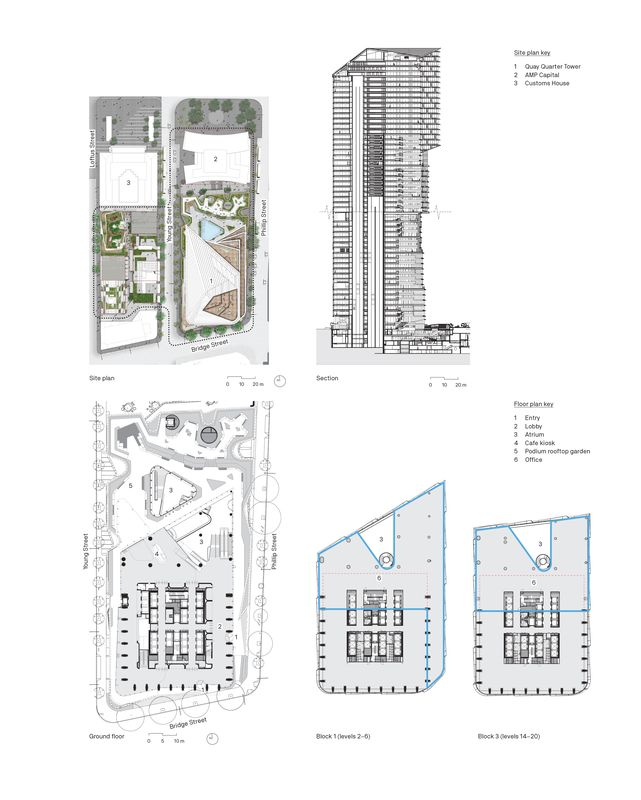There is a contradiction at the heart of our cities’ low carbon aspirations. We need to dramatically reduce the built environment’s greenhouse gas emissions – that much is beyond doubt. But at the same time, we are also building more than ever before. Globally, new construction is equivalent to creating the entirety of Japan’s current floor area every year. 1 In Australia, estimates project that 51 percent of the buildings standing in 2050 will have been completed since 2019 – that’s a doubling in just three decades.2 This growth, while generating societal and economic benefits, also has a vast environmental impact. The Australian construction industry is responsible for 18.1 percent of our national carbon footprint, or more than 90 million tonnes of greenhouse gas emissions every year.3
Part of the problem is that our industry is incredibly linear. We build. We inhabit. We demolish. We build again. The carbon equation of this raze and rebuild is detrimental, and there is a growing consensus that we must find alternatives. An obvious option is to adapt, reuse, extend and reimagine the buildings we already have. Quay Quarter Tower (QQT), designed by Danish practice 3XN and developed in partnership with local architect BVN, is one of the most radical examples to emerge in Australia. This is no simple reskinning of an existing structure, no mere “retrofit.” This is architecture transforming a building that had reached the end of its useful life into something entirely new.
Quay Quarter Tower’s five stacked blocks twist as they rise, creating external terraces and self-shading the northern facade.
Image: Adam Mørk
The story of QQT began more than a decade ago. Financial services company AMP had visions for a tower on Loftus Street, behind Customs House at Sydney’s Circular Quay, but the impact of overshadowing made this an impossibility. In response, the City of Sydney agreed to transfer the excess floor-area ratio from this site onto the adjacent site between Bridge and Alfred streets, also owned by AMP. The block already accommodated two towers: the AMP Building (1962) and the AMP Centre (1976). Multiple options were explored to integrate this additional space, including the construction of a third tower slotted between the existing two. After much deliberation, it was decided to graft this additional floor area onto the north side of the AMP Centre. A Design Excellence competition set this challenge as the brief, with 3XN emerging victorious and, soon after, partnering with executive architect BVN.
The AMP Centre was the tallest building in Australia upon its completion in 1976. Designed by Peddle Thorp and Walker, its perimeter concrete frame, central core and glazed skin is typical of office towers of the era. 3XN’s design has seen the northernmost third of the block cut away and then extended into larger open floor spaces, along with a smaller expansion to the east – taking a typical floor plate from 1,500 to about 2,300 square metres. This upcycling allowed two-thirds of the existing structure to be retained, saving around 8,000 tonnes of embodied carbon.
Diagram of Quay Quarter Tower by 3XN and BVN.
The reimagined north side of the building makes a bold contribution to the city fabric, forming five stacked blocks; the lowest block is turned to the north-west but twists as it rises, such that the top block faces north-east. While the tower’s dynamic angular form makes a dramatic statement, especially within Circular Quay’s sea of simple extruded towers, this doesn’t feel like a deliberate attempt to create an icon – a tactic all too commonplace in highrise design, where weird forms dominate in an arms race for iconic skylines. Instead, the twisting shape feels rooted in its context and creates strategic views around the AMP Building. The uppermost block is chamfered to avoid overshading the nearby Royal Botanic Garden, while setbacks create open-air terraces at height. Looking up from the ground, the stepped twist seems to mirror the elegant curve of the AMP Building, fostering a sense of dialogue between the two.
At ground level, the architects went through three design interactions to manage the complexity of grade, historical building fabric, steep topography and adjacent transport interchange. The built response consists of horizontal bands of thick sandstone strata, like geological rock formations, with notches carved in to designate entry. Although the scale of these strata is significant, as an urban intervention, this semi-podium structure feels underwhelming within the magnitude of its surrounds. On entry, escalators step down into retail areas and a food court, and up into a series of mezzanines and lobbies. A roof terrace provides a raised public space, with snippets of views to the north providing a sense of calm in an otherwise frantic part of the city. Clear lines of site make moving through these lower levels simple and intuitive.
To accommodate increased occupancy, the lift shafts were retrofitted with double-deck elevators, so while the design has almost doubled the available floor space, only four new lift shafts were needed. Ascending the tower and stepping out onto an upper floor, you’re naturally drawn to the northward views. Despite the deep office plates, three-to-four-storey atria notched into the plan ensure that views are accessible from deep within, democratizing harbour vistas. This also creates what the architects call “vertical villages,” with visual connectivity between floors designed to foster interaction, exchange and engagement. Nowhere is this more apparent than in AMP’s own dizzying nine-storey village. In one of many moments of ingenuity, the design team made all the atria floors non-structural, and subsequently demountable, so that any tenant can open up their atrium to accommodate additional villages as their workforce expands. The lowest level of the AMP village acts as a datum – a “ground floor” of sorts, including community facilities such as coffee bars, reception, lounges and an outdoor terrace – with more conventional office spaces above. An organic spiral staircase provides inter-floor access and acts as an impressive sculptural element within this vertiginous heart of the building.
The atria floors are demountable, enabling tenants to adjust the size of their spaces as workforces change.
Image: Adam Mørk
Inside and out, boundaries between old and new are hidden, rather than celebrated. Internally, the only sense of difference is the column spacing – with an imperial 14-foot (4.3-metre) span perimeter frame to the south, and a more contemporary (and metric) 8–12-metre span to the north. Central to this sense of a singular architecture is the facade. A repetitive white aluminium module, based on the original 4.3-metre column spacing of the AMP Centre, wraps tightly around the whole structure and fulfils multiple functions. Its punchy, textured form successfully breaks down the scale of the building mass, preventing the long elevations from becoming overbearing and providing a strong tectonic and rhythmic quality to the facades. Large diagonal cuts in the elevation enhance the vertical villages aesthetic, while also peeling away the modules to reveal the north-facing terraces and to make space for south-facing mechanical floors. While the facade provides visual consistency from afar, changes in the modules’ depth and articulation also respond to orientation and sun path. The east- and west-facing modules protrude by 900 millimetres, tapering to 450 millimetres, with a 16-degree downward incline. Along with the vertical elements, this provides shade from the morning and afternoon sun. The north-facing modules are thinner, and only protrude horizontally in line with the higher, northern sun angles. Estimates suggest that these protrusions, along with high-performance glazing, will reduce external heat gains by 30 percent.
Around the world, there are 944 office buildings more than 100 metres in height that were completed between 1953 and 1983, of which 53 are in Australia. 4 Now 40 to 70 years old, some may have been refurbished, but many others are coming to the end of their life – their floorplates too inefficient, their facades too leaky, their systems no longer in tune with the needs of twenty-first-century tenants. What fate lies ahead for this generation of mid-century modern towers that represent millions of tonnes of embodied carbon and billions of dollars of investment? We need only look at the iconic 270 Park Avenue in New York (formerly the Union Carbide Building). Designed by Natalie de Blois and Gordon Bunshaft and built in 1961, it was demolished in 2021 to make way for a shinier, newer edifice. QQT shows that it doesn’t have to be this way – that with planning foresight, architectural ingenuity and engineering rigour, even the most complex of existing buildings can be transformed to extend its life, avoiding the cycle of raze and rebuild that undermines our low carbon aspirations. For this reason, QQT is arguably one of the most important tall buildings of the twenty-first century.
1. David Ness, (2020) “Growth in floor area: The blind spot in cutting carbon,” Emerald Open Research , 2020, 2:2, doi.org/10.35241/emeraldopenres.13420.3.
2. ASBEC and Climate Works Australia, Built to Perform: An Industry Led Pathway to a Zero Carbon Ready Building Code (Climate Works Australia: Melbourne, 2018).
3. Man Yu et al., “The carbon footprint of Australia’s construction sector,” Procedia Engineering , vol 180, 2017, 211–20, doi.org/10.1016/ j.proeng.2017.04.180.
4. Figure determined from the Council on Tall Buildings and Urban Habitat database; see skyscrapercenter.com.
Credits
- Project
- Quay Quarter Tower
- Lead architect/design
- 3XN Architects Sydney
NSW, Australia
- Project Team
- 3XN TEAM: Jeanette Hansen, Fred Holt, Gry Kjær, Alyssa Murasaki Saltzgaber, Alvin Kung, Andrew Le, Aste Henriksen, Carlos Ramos Seidenfaden, Carol Lau, Henrik Rømer Kania, Jack Renteria, Jeppe Kongstad Hjort, Jes Tonsgaard, Kasia Stachura, Lola Riege, Louise Willumsen, Mads Herskind Møller, Maria Tkacova, Martin Rejnholt Frederiksen, Morten Andersen, Morten Norman Lund, Olaf Kunert, Oskar Nordstrom, Piotr Orlowski, Rasmus Møller, Sam Sweeney, Sebastian le Dantec Reinhardt, Torsten Wang., BVN TEAM: Daniel Cruddace, Matthew Blair, Catherine Skinner, Neil Logan, Andre Callanan, Louise Barbour, Alessandra Moschella, Julio Pizarro, Connor Badenko, Jamie Don, Samuel Williams, Selina Qui, Ian James, Kirsten Karst, Alana Chappelow, Peter Richards, Yashan Chen, Shao Ing Chan, Alan Monckton-Milnes, Guy Hansen, Liam Croft, Amelia Lipa, Katherine Wiedersehn, Craig Burns, Nathan Harry, Rhiannon Macken, Farbod Fathalipouri, Susanne Mayer, Benita I Chen, Ayelen Moure, Ninotschka Titchkosky, Abbie Galvin, Alex Hoang, Charlie Fanniere, Cameron Angus, Mitchell Reed, Kathy Hansen, Neil Carter, Andrew Foster, Michelle Vassiliou, Laurie Aznavoorian, Adriana Haindl, Saskia Arief, Domino Risch, Marc Micuta, Danielle McParland, Bronte Doherty, Toby Fuzi
- Executive Architect
- BVN
Australia
- Consultants
-
Acoustic engineer
Acoustic Logic
Archaeologist Artefact
Building services Arup
Contractor Multiplex
ESD consultant Arup
Facade manufacturer Sharvain Projects
Geotechnical engineer Coffey
Heritage Urbis
Landscape architect ASPECT Studios
Lobby interiors Design Research Studio
Project management Pier Property Corporation
Public artist Studio Olafur Eliasson
Quantity surveyor WT Partnership
Stair manufacturer Icon Metal
Structure BG&E
Traffic consultant Arup
- Aboriginal Nation
- Built on the land of the Gadigal people of the Eora nation
- Site Details
-
Site type
Urban
- Project Details
-
Status
Built
Category Commercial, Residential
Type Apartments, Mixed use, Retail, Workplace
Source
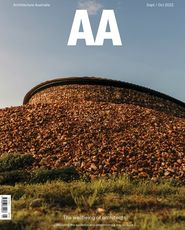
Project
Published online: 18 Oct 2022
Words:
Philip Oldfield
Images:
Adam Mørk,
Ethan Rohloff
Issue
Architecture Australia, September 2022

