Filters
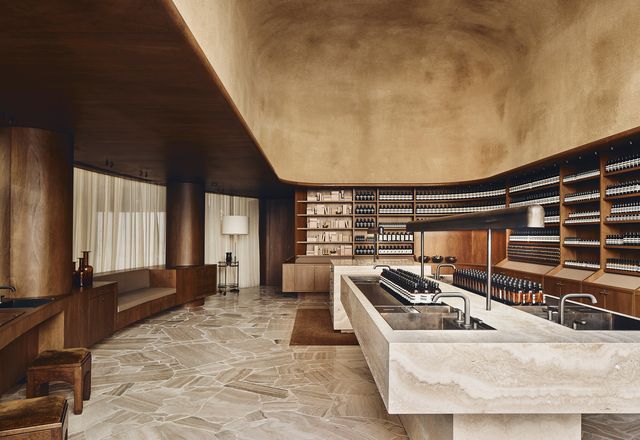
Aesop Collins Street by Clare Cousins Architects
Nestled in a historic building in Melbourne’s CBD, this retail fitout by Clare Cousins Architects balances architectural heritage with Aesop’s signature, contemporary aesthetic.
Commercial, Interiors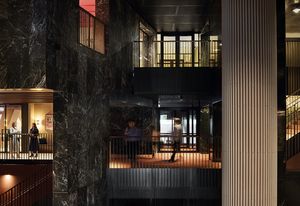
Queen and Collins by Kerstin Thompson Architects and BVN
With precision and nuance, Kerstin Thompson Architects and BVN have come together to create a benchmark workplace and urban project that celebrates and re-energizes the iconic Gothic Bank Complex in Melbourne’s CBD.
Commercial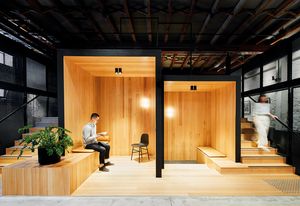
Industrious detailing: Alfred Stables
Architects EAT has reinvented a 150-year-old three-storey factory at Melbourne’s Alfred Hospital into a dynamic and adaptive workplace for 150 administrative staff, all while celebrating the existing building fabric.
Commercial
Impressive form-making: Collins Arch
Collins Arch – a collaborative new tower, plaza and park has the potential to shift the city’s twenty-first-century centre of gravity.
Commercial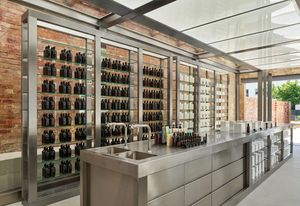
Laboratory in a ruin: Grown Alchemist
In its design for a flagship skincare store behind a dilapidated terrace house in Melbourne’s Carlton, Herbert and Mason in collaboration with Grown Alchemist contrasts the pristine with the industrial to enhance both qualities.
Commercial
Ceremonial sequence: Joey Scandizzo Salon
In a 19th-century Italianate building in Melbourne, architecture studio Kennon has redesigned a recognized hair salon into the perfect backdrop for “me time.”
Commercial
A tough little building with a big civic heart
This office building by Clare Cousins Architects glows as a beacon of utilitarian elegance amidst the industrial lowlands of Collingwood.
Commercial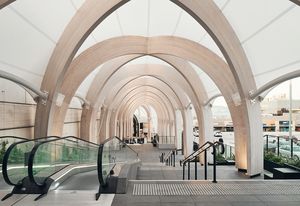
A contemporary colonnade: The Link at Chadstone
The Link by Make Architects (design architects) and Cera Stribley (delivery architects) is an elegant walkway that connects the largest shopping centre in the Southern Hemisphere with an office tower and a hotel.
Commercial, Interiors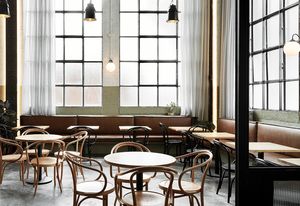
A deceptively simple cafe: Gathered
Designed by Ewert Leaf, this pared-back and striking cafe in Melbourne’s Footscray belies a host of logistical and functional solutions to manage its portside setting.
Commercial, Hospitality, Interiors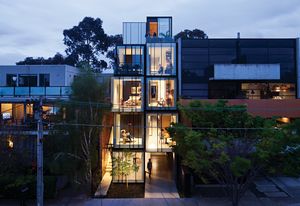
Alluring and bold: Mixed Use House
A multi-generational home and commercial tenancy coexist in St Kilda’s Mixed Use House, designed by Matt Gibson Architecture and Design with DDB Design, to explore and rethink traditional family housing typologies.
Commercial, Residential
A fine pairing: 131 Russell Street and 478 George Street
Two new towers by Candalepas Associates, the hotel QT Melbourne on Russell Street and the AHL Headquarters on George Street in Sydney, complement the existing fabric of the city with compositional finesse.
Commercial, Hospitality
De Stijl accelerator: Western BACE
Six Degrees Architects references De Stijl and late modernism in its design of this business accelerator for the burgeoning community of Melton, west of Melbourne.
Commercial
Freedom at work: Medibank Place
With the aspiration to create one of the healthiest headquarters in the world, Medibank enlisted multidisciplinary design firm Hassell to create a head office where employees have freedom to choose how and where they work.
Commercial, Interiors
Healthy ambition: Medibank Place
Hassell’s new headquarters for healthcare giant Medibank delivers a vibrant and health-centred workplace while being a hospitable neighbour to stadium-goers.
Commercial, Public / cultural
Inner city agora: Emporium Melbourne
Emporium Melbourne is in some ways a model of classic retail planning, but in other ways it turns this model on its head.
Commercial, Interiors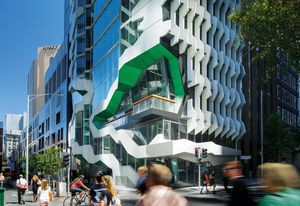
When “little becomes big”: 41X
The Melbourne home of the Australian Institute of Architects speaks of the integral role of the architecture profession in the future of Australia’s cities.
Commercial
Highpoint Shopping Centre
Grimshaw Architects in association with The Buchan Group “civilizes” Australia’s third largest retail mall, in Melbourne’s north-west.
Commercial, Hospitality, Interiors
South Melbourne Market
Paul Morgan Architects crowns an iconic Melbourne market with a pragmatic and elegant roof.
Commercial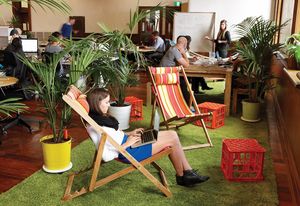
Hub Melbourne
An office by Hassell with spaces designed to be bustling, relaxed and easily adapted.
Commercial, Interiors
National Centre for Synchrotron Science
Bates Smart’s National Centre for Synchrotron Science in Melbourne creates the conditions in which to see.
Commercial
Trocadero
A classic riverside restaurant by Allan Powell Architects at Melbourne’s reborn Hamer Hall.
Commercial, Interiors
Branch Studio
A tiny studio in an orchard in Officer, Victoria, is base camp for Branch Studio Architects.
Commercial
Thurley’s flagship store in Melbourne
Russell & George’s unified space for the Melbourne Thurley store belies a richly layered and detailed interior.
Commercial, Interiors
Kenzo Melbourne
Kenzo’s Melbourne store is an enchanting example of simple and rich design that reflects and complements the brand.
Commercial, Interiors
The Millswyn
A historical flavour combines with a love of fine dining in Hecker Guthrie’s interiors for a new French brasserie in Melbourne.
Commercial, Hospitality, Interiors
The Lost & Found Hotel room
A new hotel concept, the Lost & Found is a temporary, free hotel room for sampling the work of creative Melburnians.
Commercial, Hospitality, Interiors
Middle Park Hotel
Quirky details and a passion for sport set apart the Middle Park Hotel in Melbourne.
Commercial, Hospitality, Interiors
Duck Duck Goose
The interiors of this restaurant by Buro Architects move gradually from dramatic dark to light and airy.
Commercial, Hospitality, Interiors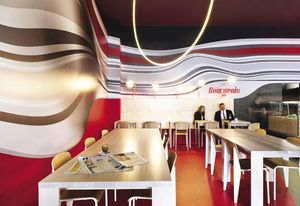
Cafe Bourgeois
Cafe Bourgeois by Minifie van Schaik Architects provides a retreat for Melbourne’s Docklands office workers.
Commercial, Hospitality, Interiors