Filters
Category
Type
- Adaptive re-use (7)
- Alts and adds (1)
- Apartments (6)
- Bars (1)
- Bars and cafes (1)
- Cafes (1)
- Clinics (1)
- Community (1)
- Conservation (1)
- Culture / arts (2)
- Fit-outs (1)
- Heritage (4)
- Hotels / accommodation (3)
- Infrastructure (1)
- Mixed use (8)
- Multi-residential (4)
- Public domain (1)
- Refurbishment (4)
- Restaurants (8)
- Retail (28)
- Revisited / first house (1)
- Shops (2)
- Small projects (3)
- Sport (2)
- Tall buildings (5)
- Universities / colleges (1)
- Visitor centres (2)
- Warehouses (2)
- Wellness (2)
- Workplace (38)
Location
Year completed
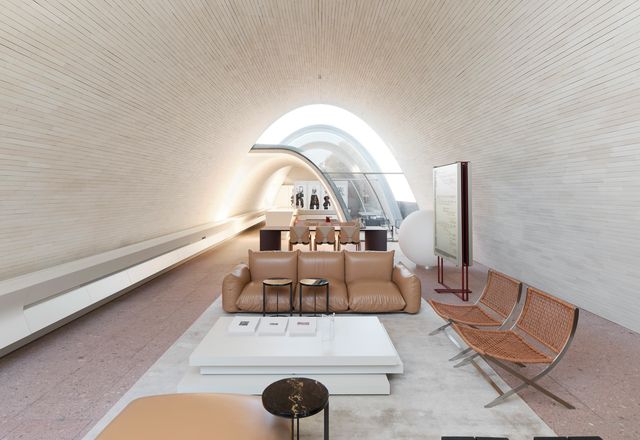
Parametric pursuit: Stokes 14
In an inner-city Sydney suburb of urban renewal, Smart Design Studio has made the most of the opportunity to re-imagine its own workspace, experimenting with materials and geometries to create a beautiful place in which to work and live.
Commercial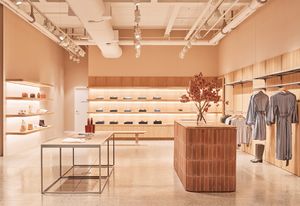
‘A better way’: Incu HQ and Outlet
Tasked with creating a retail space, head office and warehouse for contemporary fashion brand Incu, Akin Atelier has transformed an old mechanic’s workshop in Sydney into a space that embodies fashion, design and expert workmanship.
Commercial, Interiors
Cut and colour: Headcase Hair
Studio Snoop has given this longstanding hair salon in Sydney’s Paddington a fresh new look – one that reflects the owners’ journeys to fashion shows and photo shoots all over the world.
Commercial
A tough little building with a big civic heart
This office building by Clare Cousins Architects glows as a beacon of utilitarian elegance amidst the industrial lowlands of Collingwood.
Commercial
Crafted modernism: SJB Sydney Studio
When SJB embarked on a major redesign of its Sydney studio, it was a unique opportunity to create an authentic and friendly workplace that fostered equity, creativity and a sense of pride and belonging for all.
Commercial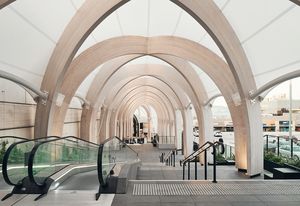
A contemporary colonnade: The Link at Chadstone
The Link by Make Architects (design architects) and Cera Stribley (delivery architects) is an elegant walkway that connects the largest shopping centre in the Southern Hemisphere with an office tower and a hotel.
Commercial, Interiors
Suspended in time and space: Aman Kyoto
Kerry Hill Architects offers a finely detailed and thoughtful interpretation of traditional Japanese architecture in its latest hotel for Aman.
Commercial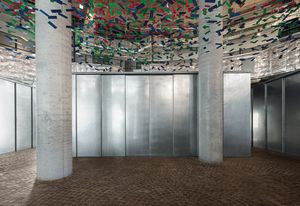
‘A place to explore’: Darling Exchange Market Hall
Known primarily for its restaurant interiors and, increasingly, its residential architecture, Anthony Gill Architects has completed its most ambitious project to date, the market hall in Kengo Kuma’s Darling Exchange in Sydney.
Commercial, Interiors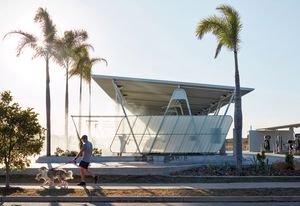
‘Welcome to Sparkletown’: Northshore Car Wash
Twohill and James‘s Googie-style car- and pet-washing facility is a community landmark that encourages social activity and adds character to its suburban Townsville location
Commercial
Winter wonderland: Ozlana
Pattern Studio has created a calming, wintry and almost otherworldly flagship store in Sydney for luxury Australian brand Ozlana.
Commercial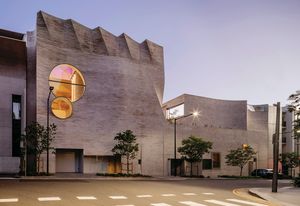
Miracle box: Phoenix Central Park
Behind a singular brick facade, John Wardle Architects and Durbach Block Jaggers have brought into dialogue a labyrinthine gallery and a timber-lined performance space.
Commercial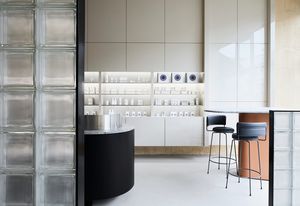
Raw and tactile: Seen Skin
Melbourne design studio Golden has taken Seen Skin’s confident approach to skincare and translated it into a spatial experience rich in texture and tactility.
Commercial, Interiors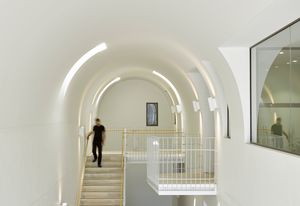
Grand gesture: Byres Street
Designed by Cavill Architects in association with Hogg and Lamb, this Brisbane office building uses a grand atrium and staircase to encourage interaction and a sense of community.
Commercial, Interiors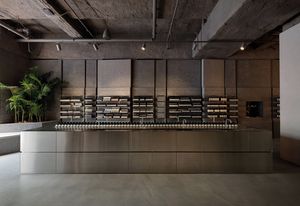
Texture and permanence: Aesop Sydney
Inspired by sandstone cliffs and monumentality, the new Aesop store in Sydney’s Pitt Street Mall references the city’s textures and character. International studio Snøhetta’s design is generous and flexible for customers and staff alike.
Commercial, Interiors
Architectural archeology: Install House
In one of the oldest structures in Tasmania, Partners Hill has created a mixed-use space, and a home, that honours the building’s varied historical program, while equipping it thoughtfully for 21st century life.
Commercial, Residential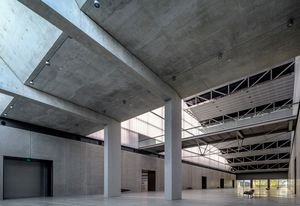
‘Extraordinary in every sense’: Dangrove Art Storage Facility
The uncompromising architecture of this building is reflective of, and contributes, to the cultural ambition of the institution.
Commercial, Interiors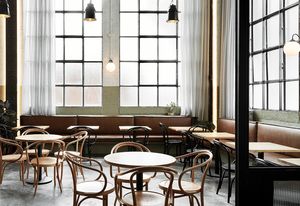
A deceptively simple cafe: Gathered
Designed by Ewert Leaf, this pared-back and striking cafe in Melbourne’s Footscray belies a host of logistical and functional solutions to manage its portside setting.
Commercial, Hospitality, Interiors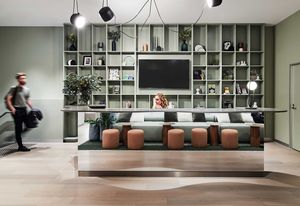
Work the room: The Commons QV
This co-working space in Melbourne’s CBD designed by Foolscap Studio champions different working styles – from conversations in the amphitheatre to brainstorming in a sensory room.
Commercial, Interiors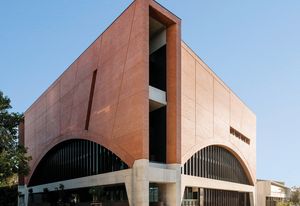
Recalling bygone grandeur: Rail Operations Centre
Memorializing the tectonics of tunnels, bridges and nineteenth-century suburban train stations, this red-brick, big-box building in inner-city suburban Sydney is a rich form of infrastructure architecture that represents an investment in workers and in the area’s rapidly changing urban fabric.
Commercial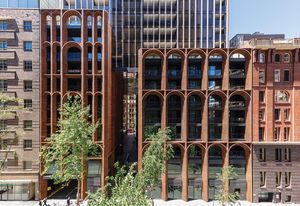
Tall towers amid brick warehouses: Arc
Demonstrating careful consideration of its heritage surrounds and with a mix of uses throughout, this finely detailed skyscraper by Koichi Takada Architects advances the social culture and amenity of central Sydney.
Commercial, Residential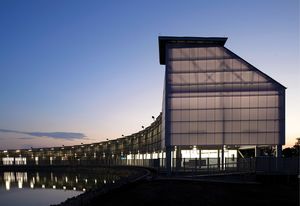
Delicately rigged: Les Wilson Barramundi Discovery Centre
Bud Brannigan Architects’ building for a fish hatchery and interpretation centre in Karumba, Queensland is a poetic and uncompromising celebration of the town’s industrial legacy.
Commercial, Public / cultural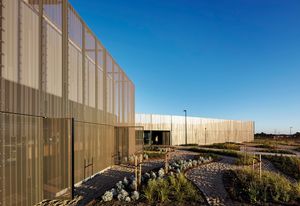
Precisely calibrated: AGT Southern Crop Breeding Centre
Ashley Halliday Architecture Interiors has reinterpreted the shed as a vessel for advanced technology, science and innovation in a new plant breeding and crop research facility.
Commercial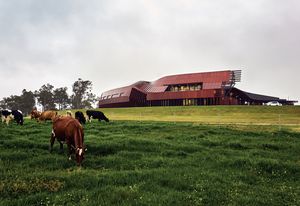
Crème de la crème: The Creamery, Bannister Downs Dairy
In its expansion plan for a successful dairy business based in Northcliffe, Western Australia, Bosske Architecture has explored the architectonic potential of the farm, finding a solution that is utilitarian and agricultural, yet corporate and spectacular.
Commercial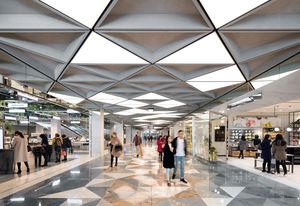
Material culture: Canberra Centre
London-based architecture firm Universal Design Studio with Mather Architecture has restored and redeveloped the historic Canberra Centre into a sophisticated urban retail precinct.
Commercial, Interiors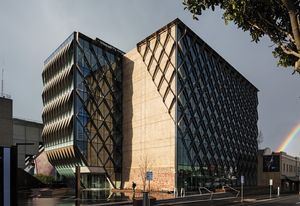
Industrial revolution: Barwon Water
GHDWoodhead’s transformation of the 1970s Geelong headquarters of Victoria’s largest urban water corporation into a striking contemporary office is symbolic of the urban renewal at the regional city’s cultural and civic heart.
Commercial
Terracotta trope: The Beehive
The Beehive, designed by Raffaello Rosselli Architect with Luigi Rosselli Architects, is a poetic exploration of the aesthetic and structural potential of recycled materials as applied to the design of this architectural family’s own Surry Hills studio.
Commercial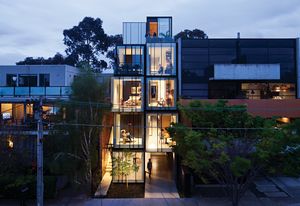
Alluring and bold: Mixed Use House
A multi-generational home and commercial tenancy coexist in St Kilda’s Mixed Use House, designed by Matt Gibson Architecture and Design with DDB Design, to explore and rethink traditional family housing typologies.
Commercial, Residential
Touch wood: International House Sydney
This new commercial building in Barangaroo South, designed by Tzannes, celebrates the material, structural and aesthetic qualities of wood and sets a precedent for the use of engineered timber in Australia.
Commercial
Theatrical and meticulous: The Kitchens
This new market hall, designed by ACME, Landini Associates and The Buchan Group, is a theatrical and meticulously crafted insertion in the Robina Town Centre redevelopment and a crucial contribution to an enriched urban space.
Commercial
Postmodern petrol station: United Petroleum
This futuristic reimagining of the humble roadside service station as sculptural architecture by Peddle Thorp Architects brings a postmodern statement to Corio, on the industrial outskirts of Geelong.
Commercial