Filters
Category
Type
- Adaptive re-use (4)
- Alts and adds (3)
- Apartments (4)
- Bars (5)
- Bars and cafes (7)
- Bathrooms (1)
- Cafes (5)
- Culture / arts (2)
- Heritage (1)
- Hospitals (1)
- Hotels / accommodation (7)
- Infrastructure (1)
- Installations (2)
- Kitchens (1)
- Libraries (1)
- Multi-residential (1)
- New houses (5)
- Public / civic (3)
- Refurbishment (2)
- Religious (1)
- Restaurants (33)
- Retail (24)
- Schools (2)
- Studios (1)
- Theatres (1)
- Universities / colleges (3)
- Warehouses (2)
- Wineries (2)
- Workplace (27)
Year completed
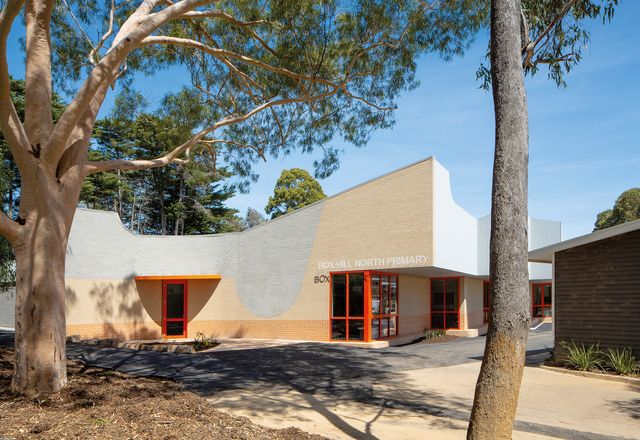
Box Hill North Primary School by Sibling Architecture
Reflecting its residential context, this junior learning hub by Sibling Architecture uses colour and form to meet the needs of those in their first years at school.
Education, Interiors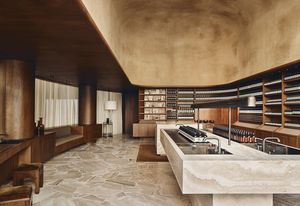
Aesop Collins Street by Clare Cousins Architects
Nestled in a historic building in Melbourne’s CBD, this retail fitout by Clare Cousins Architects balances architectural heritage with Aesop’s signature, contemporary aesthetic.
Commercial, Interiors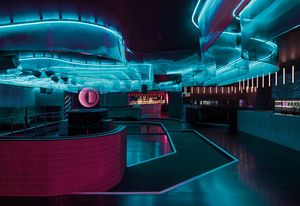
A magical night out: Wink Wink
Inspired by surrealism, Studio 54 and the hedonistic gatherings of Salvador Dali, Ha Arc has designed a new nightclub in inner Melbourne that engulfs, disorients, surprises and delights – then sends you back out into the night.
Interiors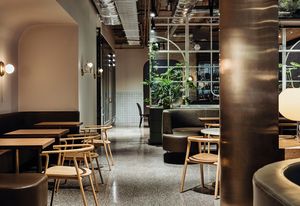
Hidden treasure: Liminal
Presented with a cavernous, uninviting hospitality space, Melbourne studio The Stella Collective set about turning it into an open, voluminous and comforting dining interior for Melbourne’s city workers.
Hospitality, Interiors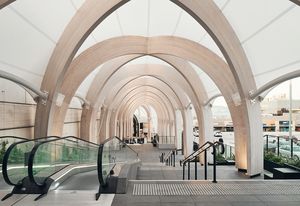
A contemporary colonnade: The Link at Chadstone
The Link by Make Architects (design architects) and Cera Stribley (delivery architects) is an elegant walkway that connects the largest shopping centre in the Southern Hemisphere with an office tower and a hotel.
Commercial, Interiors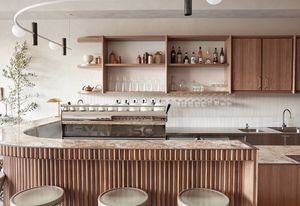
Mediterranean connection: Via Porta
Studio Esteta has channelled Italian heritage and urban experiences to transform a nondescript suburban Melbourne shopfront into a welcoming deli and eatery.
Hospitality, Interiors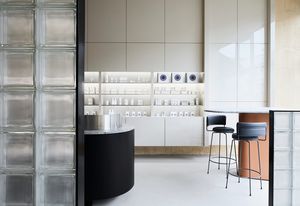
Raw and tactile: Seen Skin
Melbourne design studio Golden has taken Seen Skin’s confident approach to skincare and translated it into a spatial experience rich in texture and tactility.
Commercial, Interiors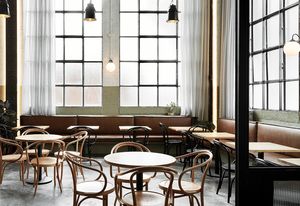
A deceptively simple cafe: Gathered
Designed by Ewert Leaf, this pared-back and striking cafe in Melbourne’s Footscray belies a host of logistical and functional solutions to manage its portside setting.
Commercial, Hospitality, Interiors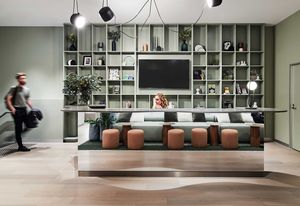
Work the room: The Commons QV
This co-working space in Melbourne’s CBD designed by Foolscap Studio champions different working styles – from conversations in the amphitheatre to brainstorming in a sensory room.
Commercial, Interiors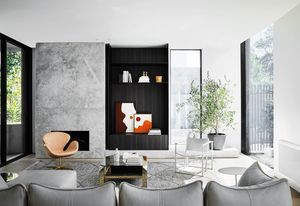
A different kind of apartment building: Sussex
With an emphasis on design quality and detailing, this home by Powell and Glenn and Mim Design fuses the classic and contemporary to reimagine apartment living as generous and bespoke.
Interiors, Residential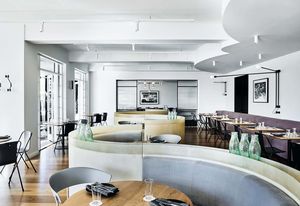
Glamorous and gritty: Prince Dining Room
IF Architecture has taken cues from the history and culture of the Prince of Wales Hotel in Melbourne’s St Kilda to create a new dining experience in the upstairs restaurant.
Hospitality, Interiors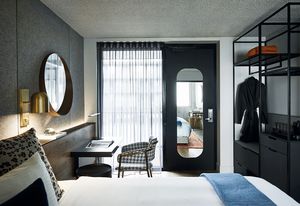
Populuxe pageantry: Zagame’s House
Melbourne design firm Lukas Partners Interior Architecture combines bold colour, dramatic artworks and curvaceous geometries in the interiors for this new ninety-seven-room boutique hotel in Carlton.
Hospitality, Interiors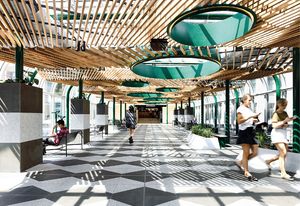
Pattern is king: Melbourne Central Arcade
Melbourne architecture practice Kennedy Nolan has revitalized the public arcades of Melbourne Central, strengthening the centre’s character and heightening the user experience.
Interiors, Public / cultural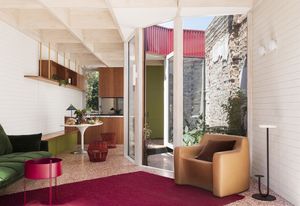
Small but mighty: Il Duomo
This revamp of a worker’s cottage in Melbourne’s inner-north embraces colour and texture in a contemporary take on elaborate Italianate ornamentation.
Interiors, Residential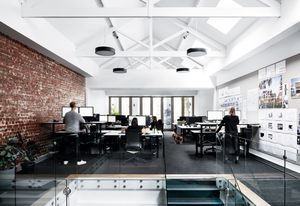
Work wonders: Techne Studio
For its new home in Melbourne’s Carlton, Techne Architecture and Interior Design has created a workplace expressed as a venue for creative production.
Interiors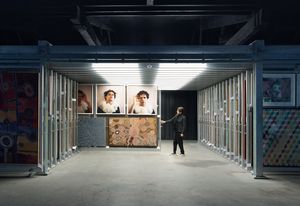
Judicious editing: Artbank
Edition Office’s skilful reworking of the Artbank premises in Melbourne’s Collingwood highlights the practice’s “judicious editing of intention.”
Interiors, Public / cultural
Spatial drama: The University of Melbourne Engineering Building
Working within the University of Melbourne’s original 1930s engineering workshop, Designinc has opened up the student spaces to put engineering on display.
Education, Interiors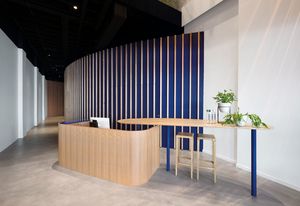
Body confident: Life Ready
In the Melbourne suburb of Camberwell, Russell and George has designed a physiotherapy studio that challenges the idea of cold medical spaces and aims to speed up the rehabilitation process through colour.
Health, Interiors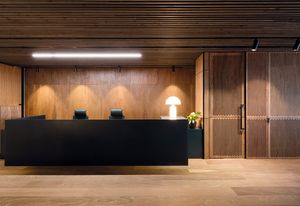
Victorian Auditor-General’s Office
Baumgart Clark Architects has created an office environment in Melbourne that exudes gravitas and dignity, but also prioritizes wireless and paperless technology.
Interiors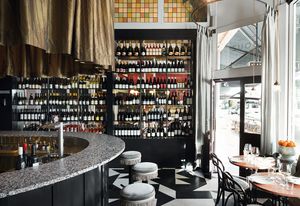
A French affair: Bouzy
In Melbourne’s prestigious suburb of Armadale, Jason M. Jones and Brahman Perera have created a Parisian-inspired wine bar that is about “making a special occasion of every day.”
Hospitality, Interiors
Architectural vintage: Mitchelton Winery Hotel
In country Victoria, Hecker Guthrie has created a fifty-eight-room hotel on a winery estate with a rich architectural pedigree.
Hospitality, Interiors
Melburnian ambience: Four Points by Sheraton
In Melbourne’s Docklands, DKO Architecture has designed an understated and elegant hotel that delivers an experience for guests that feels at one with the real world just outside its doors.
Interiors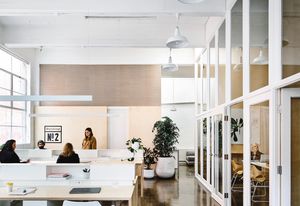
Work smarter: Building No. 2
The sturdy blockwork and steel-framed windows of this mid-century industrial building in Melbourne give little clue to its rich history, but Wolveridge Architects has celebrated its past in a reimagined coworking space.
Interiors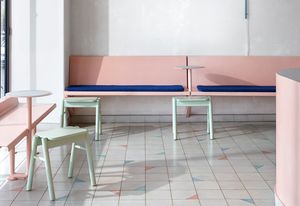
Grown-up playground: Vacation Cafe
Neighbouring the serious Ernst and Young tower in Melbourne’s CBD, Vacation Cafe designed by Therefore occupies the streetscape like a kid in a rainbow parachute jacket among a sea of suits. It exudes a relaxed playfulness laced with eighties childhood nostalgia.
Hospitality, Interiors
Playfully accessible: Frenches Interior
Sibling Architecture strikes a good balance between function and delight in this accessible home office in inner-city Melbourne.
Interiors
Idiosyncratic luxury: Brae Guest Houses
In country Victoria, Six Degrees Architects has created six guest suites that reflect Brae restaurant’s passion for local character and flavour.
Interiors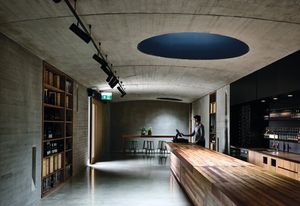
Spatial negative: Tarrawarra Estate Cellar Door
At Tarrawarra Estate in the Yarra Valley, Kerstin Thompson Architects uses a “spatial negative” as a delicate counterpoint to the two architectural structures this cellar door sits between – one by Graeme Gunn, the other by Allan Powell.
Interiors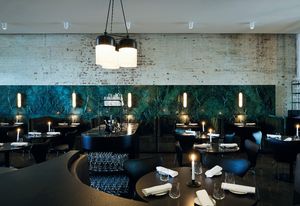
Palette pairing: Cutler and Co
Inspired by the neurological phenomenon of synaesthesia, where one sense can be stimulated by another, IF Architecture has given famed Melbourne restaurant Cutler & Co. a “creamy and crunchy” new fitout.
Interiors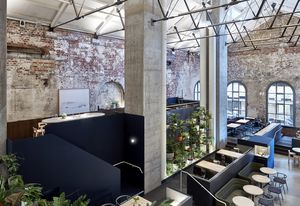
Intimate volume: Higher Ground
DesignOffice has teamed up with the owners of famed Melbourne cafes Top Paddock and The Kettle Black to turn a cavernous former power station into a refined and welcoming all-day dining venue in the CBD.
Hospitality, Interiors
A cut above: Hues Hair
Inspired by the Memphis Group, architect Adriana Hanna uses playful colour and sharp shapes to create a Melbourne hair salon that’s a cut above the rest.
Interiors