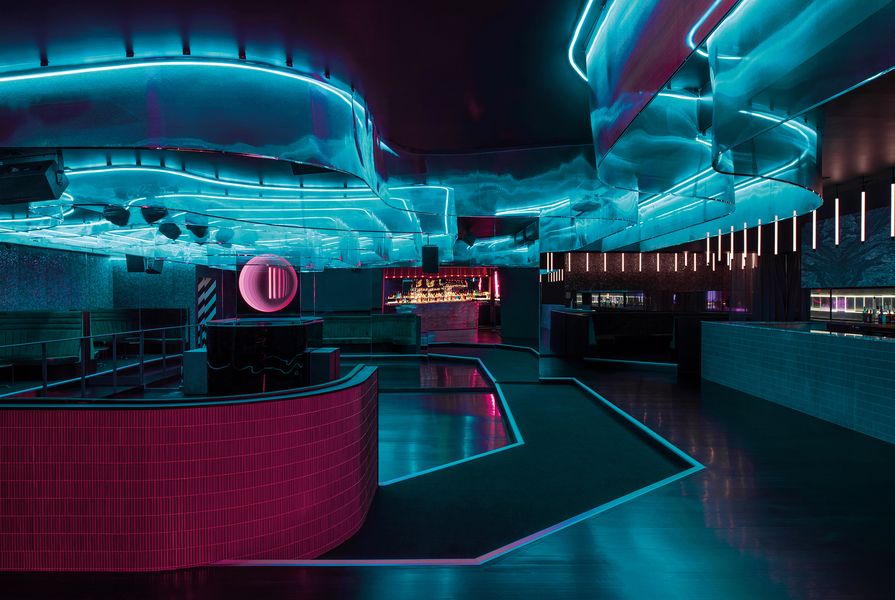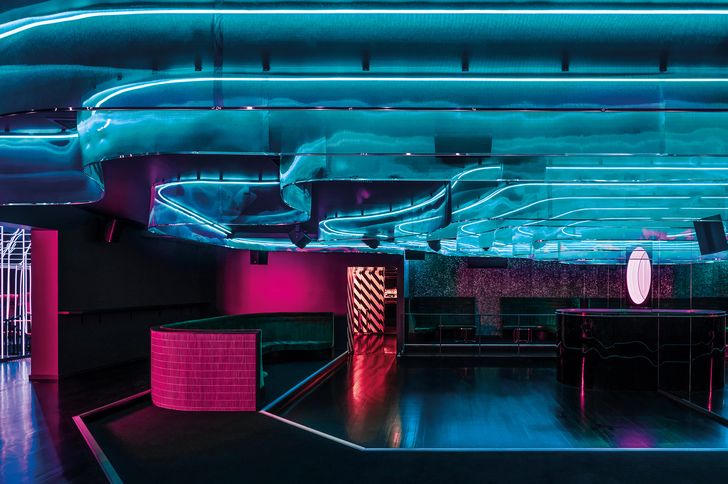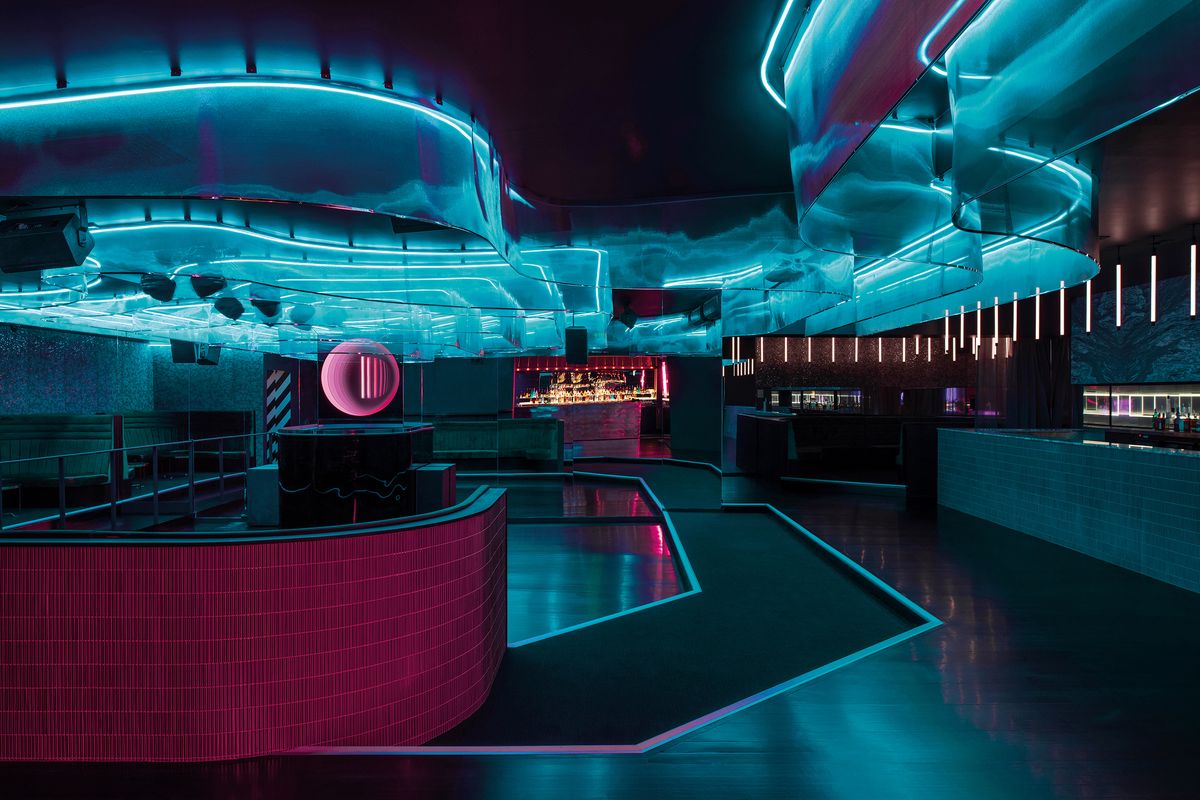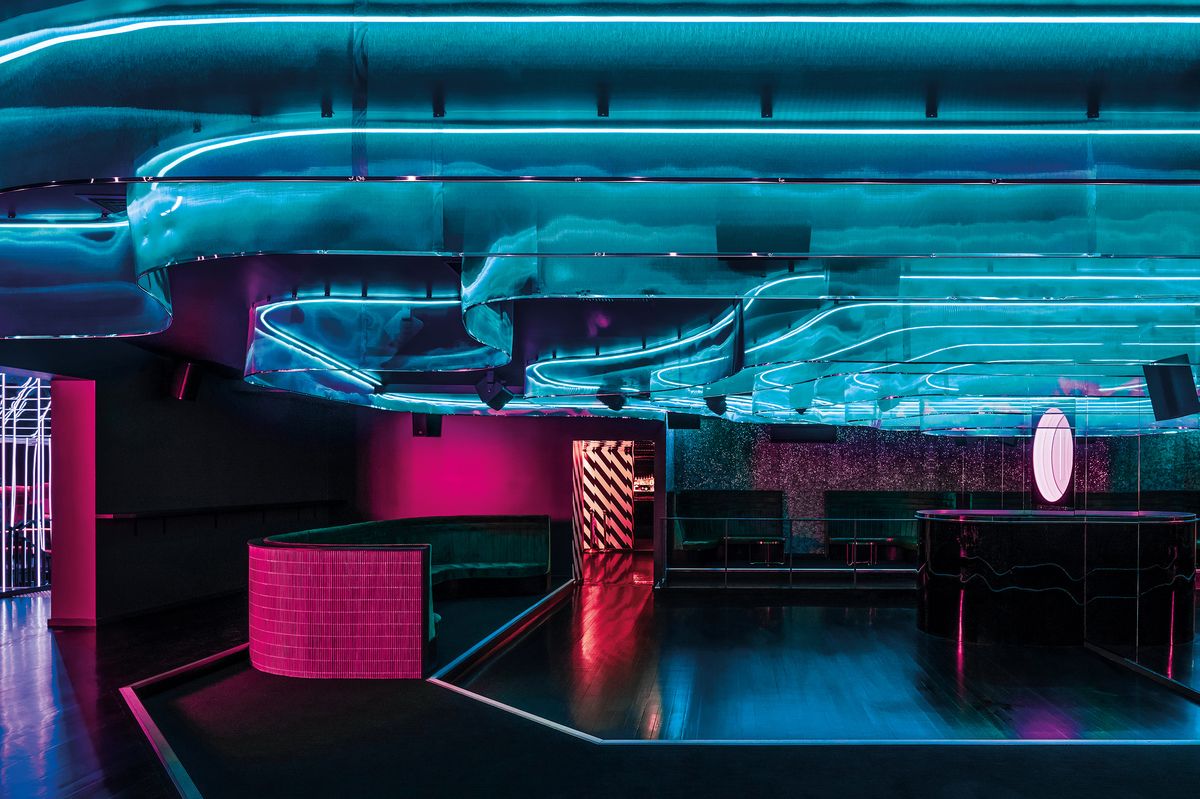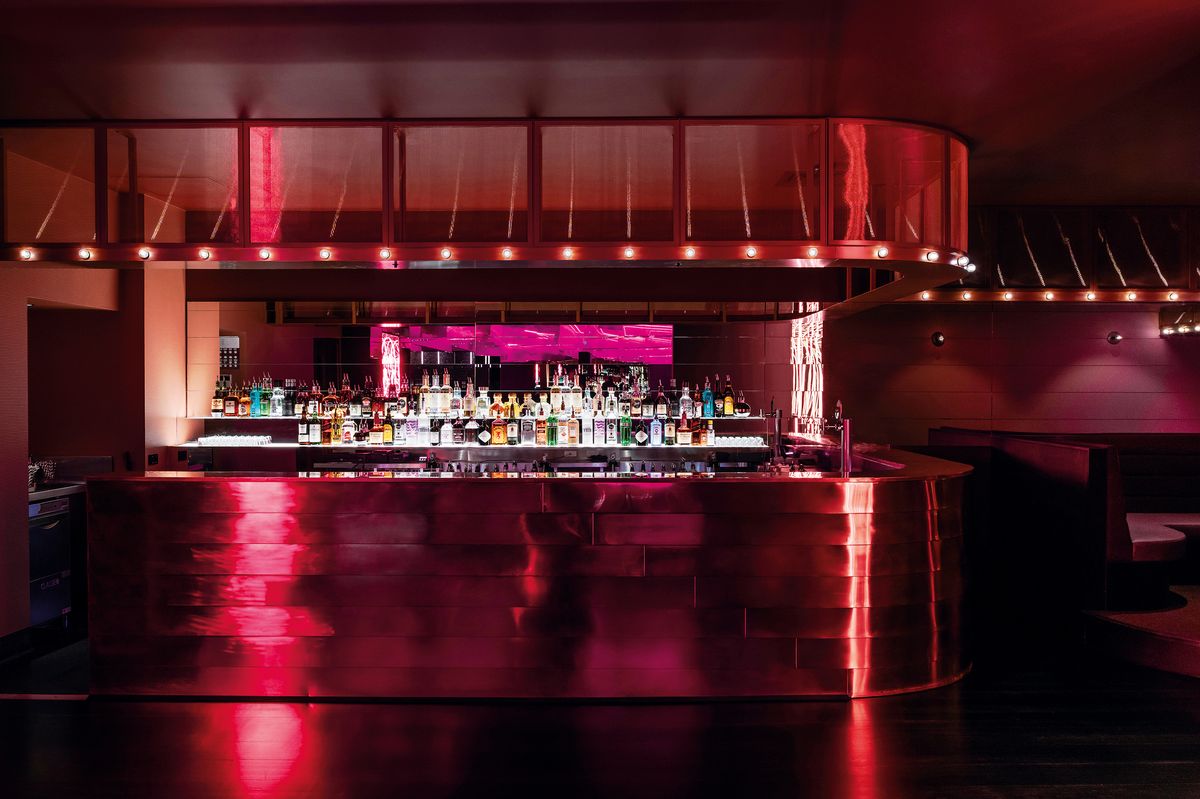“Melbourne’s largest dance palais” this building’s exterior once declared, and it was, by all accounts, the place to be in 1920s Melbourne. For almost six decades, the site in Greville Street, Prahran was the home of Leggett’s Ballroom, where people from all social strata came to drink and dance and make the most of the night-time hours.
While a fire in 1976 drew Leggett’s to a close, skip forward a couple of decades and the site reclaimed its title as a pillar of Melbourne’s nightlife. As The Continental Cafe, it was an acclaimed venue for live music throughout the 90s. In the 2000s, the site’s third chapter saw it pivot from live music to nightclub – Boutique, on the building’s upper floor, drew cool kids from Prahran and further afield for their chance to see and be seen.
Now, this storied site has welcomed a new after-dark venue: Wink Wink, designed by Melbourne practice Ha Arc. A previous life as a DJ gave Ha Arc principal Nick Harding a clear perspective on what this project could be. Rather than rely on the tired tropes of nightclub design, he looked to the glamour and eccentricity of Studio 54 and the intrigue of Salvador Dali’s legendary party A Surrealistic Night in an Enchanted Forest.
Despite the low light conditions, the nightclub’s quality materials and thoughtfully resolved design sing.
Image: Tom Blachford
It was, Harding explains, a chance to create a dream venue, something warm and intangible for good tunes and a magical night out, whatever form it might take.
One of the challenges of the brief was how to create a layered design that still sings in low light. Nighttime venues often trade, Harding explains, in smoke and mirrors; but the brief for this project called for quality materials and thoughtfully resolved design that would stand up day or night.
Ha Arc’s scheme sections the club into distinct zones and, while each has a distinct character, there is a clear flow between them and all exhibit the same deft touch for form, material and colour. A neon-clad stairway brings guests from the street to the first floor; it is at once disorienting and dazzling. Portals draw the eye from one space to another – there is a hint of what lies beyond, without spoiling the anticipation.
Corridors are encased in zigzagging black-and-white wallpaper to heighten the experience.
Image: Tom Blachford
The centrepiece of the main bar is a neon sculpture suspended above the dancefloor. It is an elegant piece, infinitely changeable, both artwork and functional object. Ha Arc worked with lighting specialist Studio John Fish to execute it. It cycles through rich colour gradations, like a digital take on the northern lights. Around the dancefloor, booth seating clad in a green velvet welcomes VIPs and party people.
Through a short corridor encased in zigzagging black-and-white wallpaper, the moody cocktail bar at the back of the venue reimagines van Gogh’s The Starry Night for the physical world. Below a polished brass strip, the bar front is clad in glossy tiles recalling the bluey-black of the night sky. Above, a suspended mesh of small mirrors abstracts the night sky, scattering light in unexpected arrays.
Ha’s scheme sections the club into distinct zones, each with its own distinct character.
Image: Tom Blachford
Along the club’s eastern wall, the lounge is a textured composition of dusky pinks and reds. Banquette seating undulates through two bays, upholstered in a graduated composition of warm hues. It brings texture and tactility, the palette inspired by layered sedimentary rock.
The final zone is the Champagne Bar, the most luxe of the spaces. Here, a curving bar is clad in strips of copper, echoing the horizontality of the banquettes in the lounge. Above the bar, overhead shelving is wrapped in bronze-coloured mesh with a strip of exposed bulbs harking back to old Hollywood. It would have worked as well in Leggett’s Ballroom as it does here.
As Harding describes it, the scheme draws on ideas of discovery, of heightened surreal experiences, of using space, material and light to take people on a journey – both physically and experientially.
Products and materials
- Walls and ceilings
- Brique wall tiles in ‘Night’ from Urban Edge Ceramics. Yohen Border wall tiles from Artedomus. Walls painted in Dulux ‘Deep Ocean.’
- Flooring
- Interface Carpet Floor Tiles in ‘Navy,’ ‘Jungle’ and ‘Wineberry' from Interface Flooring.
- Joinery
- Sheet brass. Metal Design copper mesh from Dale Malcolm Agencies. Vaticano stone from Corsi and Nicolai. 3D Sticks tile from Urban Edge Ceramics.
- Other
- Upholstery from Warwick Fabrics. Zone vinyl from Instyle. Collaboration with Studio John Fish for dancefloor lighting and lighting installation ‘Infinity Mirrors’ behind the DJ booth and main bar.
Credits
- Project
- Wink Wink
- Design practice
- Ha Architecture, Product and Environment
Melbourne, Vic, Australia
- Project Team
- Nick Harding, Madeleine Hodge, Dominique Petterwood
- Engineer
-
RI Brown
- Consultants
-
Builder
Brian Andrew Master Builder
Dancefloor lighting design collaborators Studio John Fish
Lighting Sphera Lighting
- Site Details
-
Location
Melbourne,
Vic,
Australia
Site type Urban
- Project Details
-
Status
Built
Design, documentation 4 months
Construction 4 months
Category Interiors
Type Bars
Source
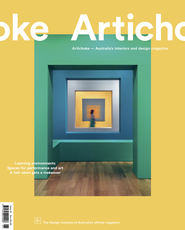
Project
Published online: 15 Dec 2021
Words:
Peter Davies
Images:
Tom Blachford
Issue
Artichoke, March 2021

