Filters
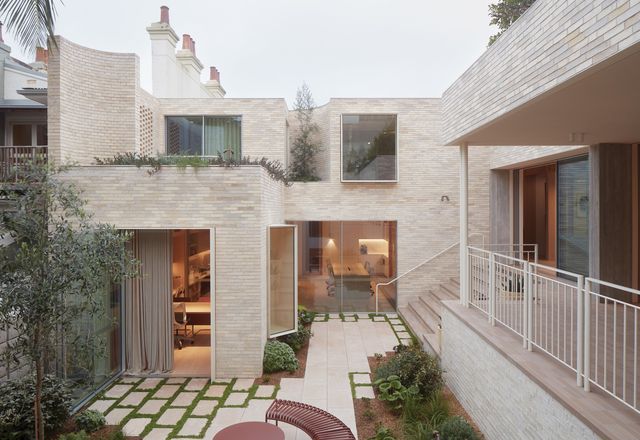
Goodhope by Those Architects
A reliance on first principles and a nuanced understanding of the site enabled Those Architects to transform two buildings into a conjoined space to host diverse creative practices.
Commercial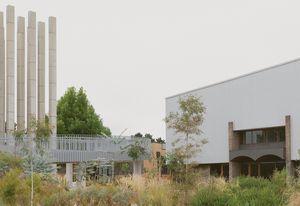
Dairy Road Masterplan
On a site east of Canberra and adjacent to wetlands, a collaborative team whose process inverts the “master” plan paradigm is gradually designing a diverse neighbourhood in a restored landscape.
Commercial, Landscape / urban, Public / cultural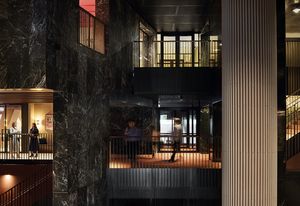
Queen and Collins by Kerstin Thompson Architects and BVN
With precision and nuance, Kerstin Thompson Architects and BVN have come together to create a benchmark workplace and urban project that celebrates and re-energizes the iconic Gothic Bank Complex in Melbourne’s CBD.
Commercial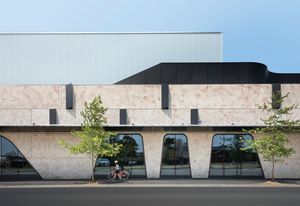
A sustainable, integrated neighbourhood: Burwood Brickworks
Suburban, replicable, sustainable: Burwood Brickworks furthers the conversation by returning to first principles to deliver smart resource management – and resident empowerment.
Commercial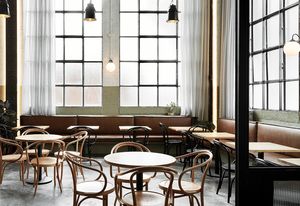
A deceptively simple cafe: Gathered
Designed by Ewert Leaf, this pared-back and striking cafe in Melbourne’s Footscray belies a host of logistical and functional solutions to manage its portside setting.
Commercial, Hospitality, Interiors
Jewel in the crown: 50 Martin Place
Johnson Pilton Walker revives a monumental building in one of Sydney’s most significant civic spaces.
Commercial
Ansarada Office
Those Architects create a new work/life balance in the global office of a young tech company.
Commercial, Interiors