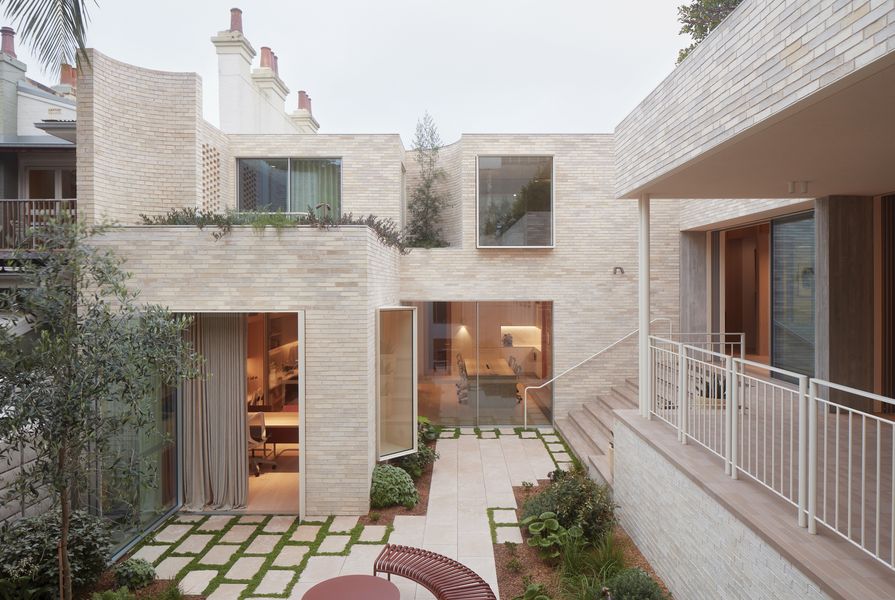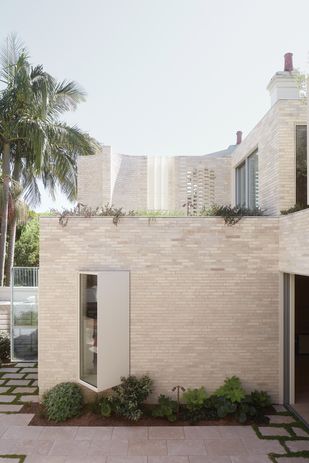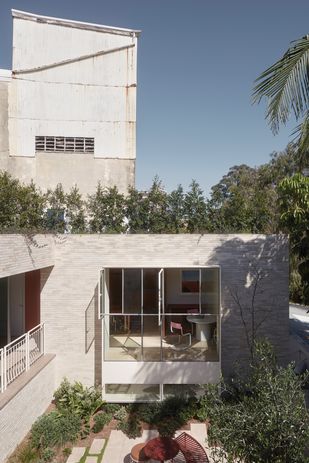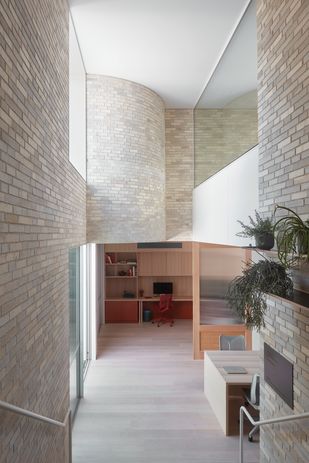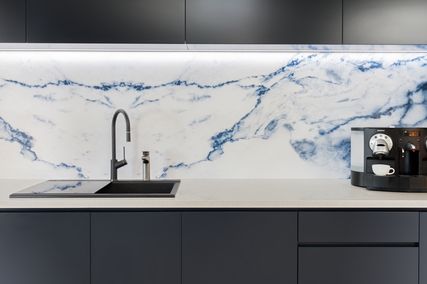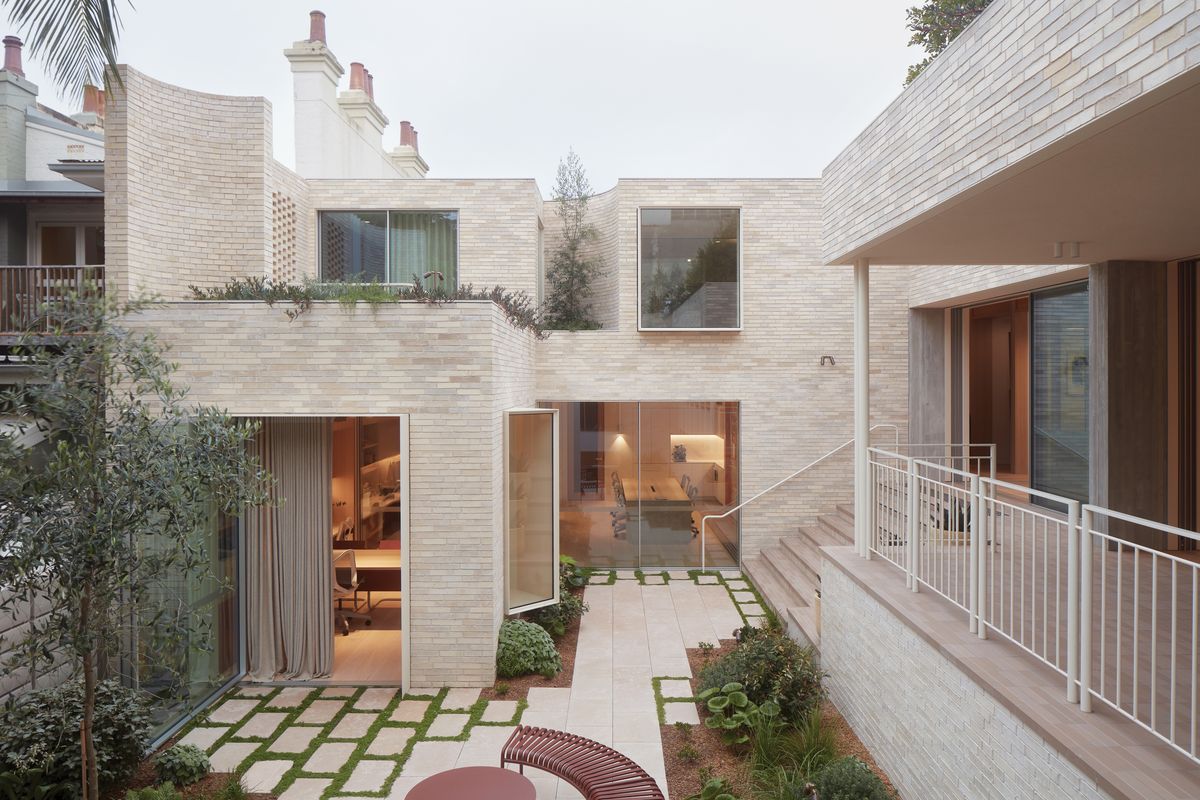As I sit across from Ben Mitchell, co-founder and director of Those Architects, he recounts one of his initial experiences within what was formerly the Sherman Contemporary Art Foundation building in Sydney’s Paddington. The space, which served as an art gallery with an auction house at the rear, was adorned with “scattered Ben Quilty pieces,” alongside various other remarkable works that were being packaged and shipped out. This scene signifies Goodhope’s enduring relationship with the arts. Mitchell, his co-founder and director Simon Addinall, and the rest of the team at Those, were tasked with reconfiguring the space to host a new and diverse array of functions, including a film production studio for See-Saw Films and a not-for-profit Papua New Guinean weaving venture.
With its pre-COVID beginnings and evolving brief, the project has a familiar story to architects in recent times. The result, however, is a calm, skilfully crafted intervention and a strong diagrammatic response. Materially, the building contains elements of the handmade that conceptually tie in with the creative practices that now occupy it.
The handmade bricks used throughout prevent the building from looking overtly new.
Image: Luc Remond
Creative and critical thinking was integral to the architectural outcome at Goodhope. Though the building is not heritage listed, the planning constraints were restrictive. The project comprises two original side-by-side buildings whose facades were to remain separate and unchanged with the exception of window replacements, minor amendments to each side’s entry, and colour scheme updates. Circulation occurs around a large, central courtyard that joins the two buildings. From the entrance, a curved wall enables glimpses of and guides visitors toward the courtyard. The reception area and boardroom are divided by this same wall, which (like much of the building) is composed of handmade, custom-sized Krause bricks. In varying shades of cream and with matching raked mortar joints, the bricks draw the external garden’s qualities into internal spaces.
The curved wall shepherds visitors around the courtyard to a series of unique meeting spaces and, eventually, to back-of-house functions. Spatially, the architects have played with the existing pitched volume of the original gallery building, inserting rectilinear-object-like rooms with their walls and ceilings open to the generous space beyond. The overall effect is one of containment and expansion, with the interior extending to and encompassing the landscape.
Borrowed views of distant trees and other buildings are reminders of the urban surrounds.
Image: Luc Remond
Materially, bricks are ubiquitous and have been applied to a range of walls, floors, steps and landscape features. There would be something Roman about them if the mortar joints weren’t so neatly recessed. Their tumbled, handmade quality softens the project’s “new-built-ness” in a way that suggests Goodhope will improve, rather than diminish, with time; the deep-apricot tone of the carpets, joinery and furniture will form a nice contrast with the greens of the landscape once the latter matures. Timber, perhaps deployed (as it often is) to provide warmth and homeliness, is the recessive material in this assemblage, yet it is widely used: internal flooring, doors and joinery dowels are all Victorian ash. As a whole, the project has a residential overtone, or at least a sense of ease.
Though it is connected via a secondary circulation route, Papua New Guinean weaving venture Among Equals occupies a subsidiary frontage with independent street access and has a distinct visual identity. Don Cameron, who was responsible for the interior design, has chosen a bolder palette of blues, oranges and browns for this space, striking a balance between the adjacent aesthetics and the bold hues of the woven textiles.
Prompted by the 10-year anniversary of their practice, Mitchell and Addinall have been reflecting on the past decade – as well as contemplating the next. Mitchell describes their practice as one without a house style or go-to typology; instead, the team aims to consider projects from first principles without the presumption of a distinct aesthetic. If the practice does have a particular approach, it is process-driven, a quality that is apparent in work by celebrated practices such as 6a Architects, Pezo von Ellrichshausen and Mary Duggan Architects and produces its own aesthetic of sorts, though it is often subtle.
The interior offers a sense of containment – and also of expansiveness.
Image: Luc Remond
Those Architects is also a practice that engages with a range of project types, typically oscillating between cultural, commercial and residential. Mitchell and I discuss the role of architectural specialization and agree that for those practising across multiple typologies, a comprehension of each is useful. At the same time, architects are trained to creatively problem-solve, to find new solutions in the face of complex constraints; anything outside this realm is at risk of being superseded by intelligent machines. Therefore, it can be argued that the ability to approach unfamiliar project types from a first-principles perspective is the future of creative practice. More pragmatically, architects with their fingers in multiple pies are perhaps better able to withstand economic, cultural and political fluctuations.
In this context, projects such as Goodhope are testaments to the potential of well-executed design and innovative thinking. On the drawing board, the site may have seemed constrained; through diagrammatic planning and spatial play, the result exudes a sense of openness. Despite its urban setting, the building feels private, while borrowed views of distant trees and rooftops remind the occupant of their milieu. These kinds of strategies transcend typology and do not necessarily rely on stylistic design pursuits.
Though it might be difficult to ascertain the building’s prior use given the extent of its makeover, there are hints in its form and construction. The original roof structure has been exposed – albeit painted white – which contributes to the play between solid and void, old and new. It will be interesting to revisit this place, which has been a home to the arts for many years, in a decade to follow up on the creative outputs that have transpired within it.
Similarly, looking ahead to the next 10 years of practice for Those Architects, we can expect to see an extended array of different project typologies and approaches. Each is likely to bear an indeterminate house style yet have distinctive characteristics: high-quality, crafted materials and considered, efficient spatial planning with a relationship to place. Those Architects is well-equipped to navigate the uncertainties of future practice.
Credits
- Project
- Goodhope
- Architect
- Those Architects
Australia
- Project Team
- Ben Mitchell, Simon Addinall, Emma Butterworth
- Consultants
-
Access consultant
Design Confidence
Bricklayer The Brickwork Co.
Electrical engineer MSC Electrical Services
Fire engineer Design Confidence
Heritage Zoltán Kovács
Landscape architect Reimer Developments, Inspired Exteriors
Mechanical engineer Archer Air
Outdoor lighting Gardens at Night
Renderer Cover Up Dynamics
Structural and hydraulic engineers R. Balas Consulting
Urban planner GSA Planning
- Aboriginal Nation
- Built on the land of the Gadigal people.
- Site Details
- Project Details
-
Status
Built
Category Commercial
Type Adaptive re-use
Source
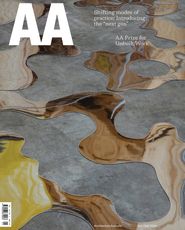
Project
Published online: 27 Feb 2024
Words:
Jessica Spresser
Images:
Luc Remond
Issue
Architecture Australia, January 2024

