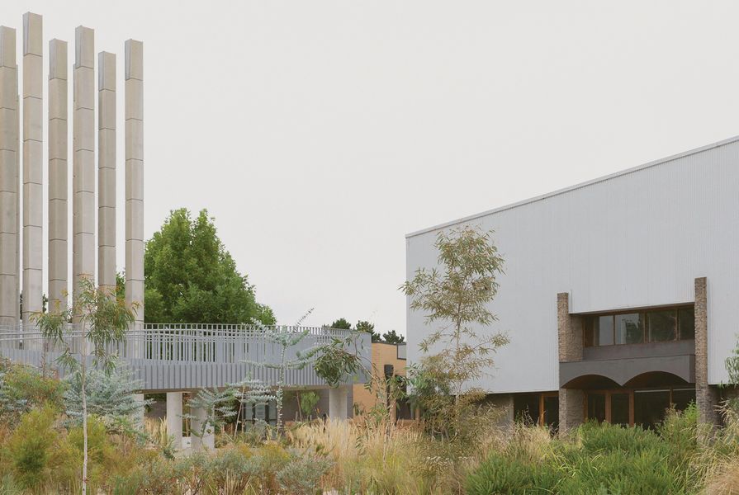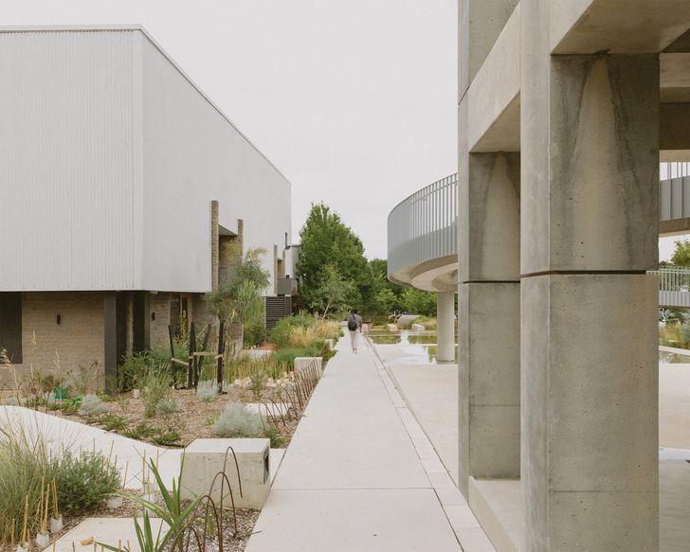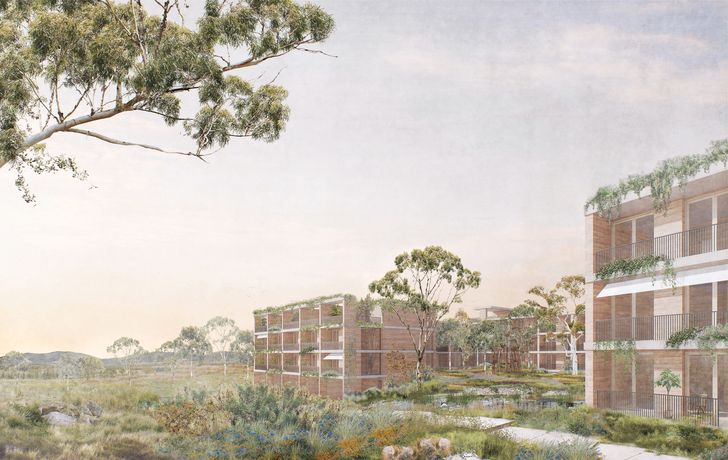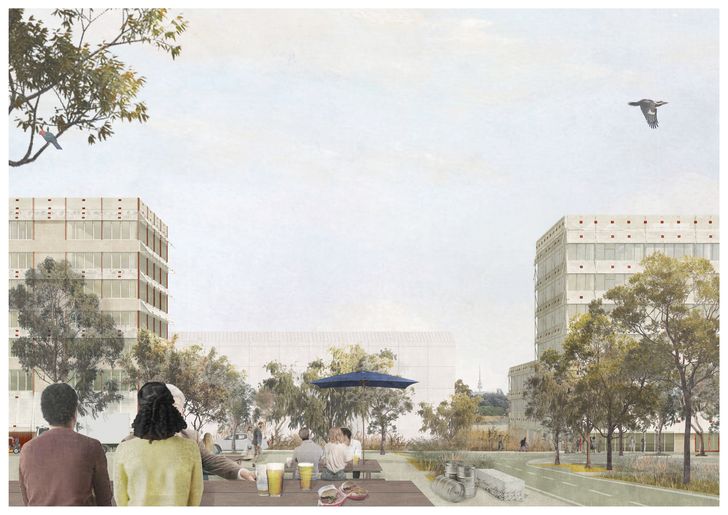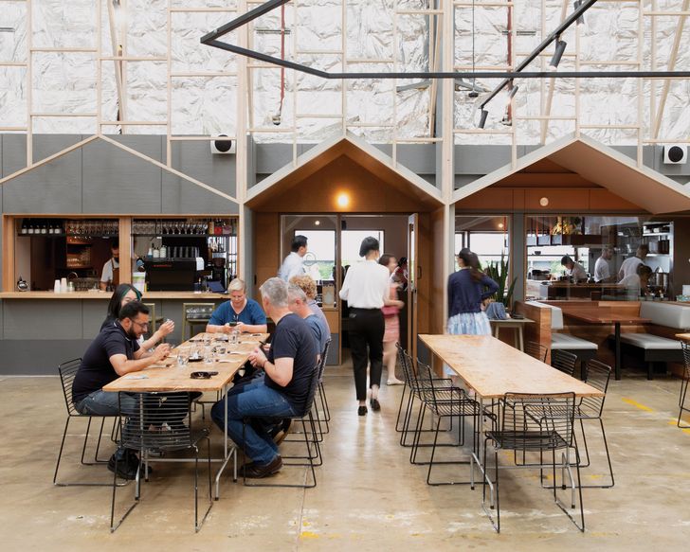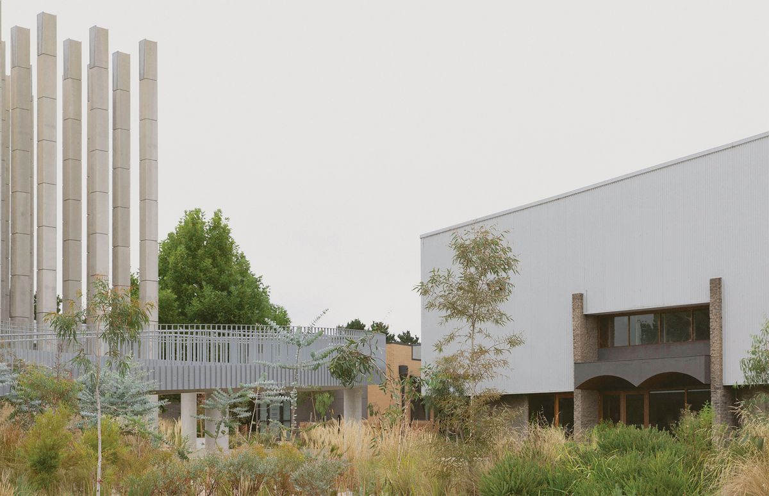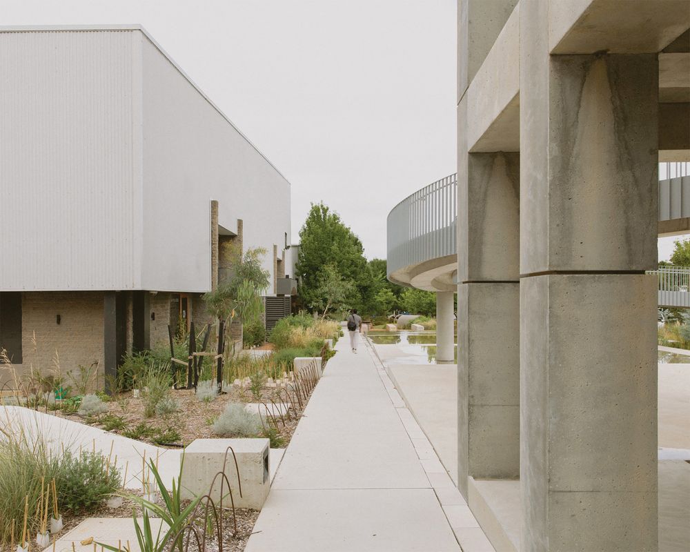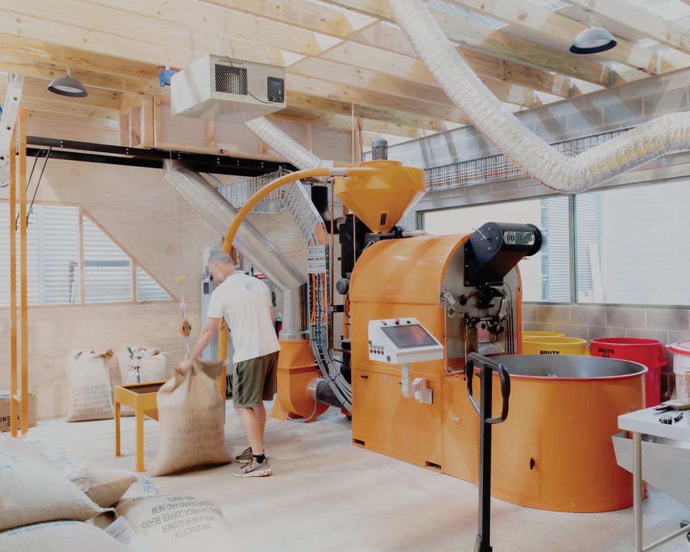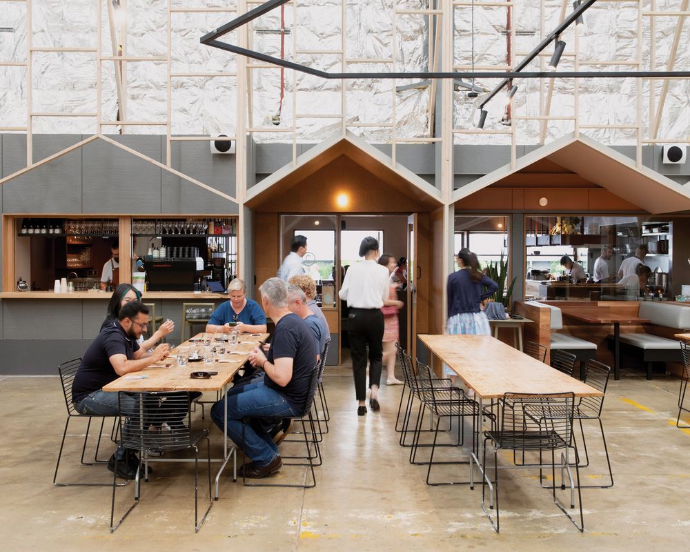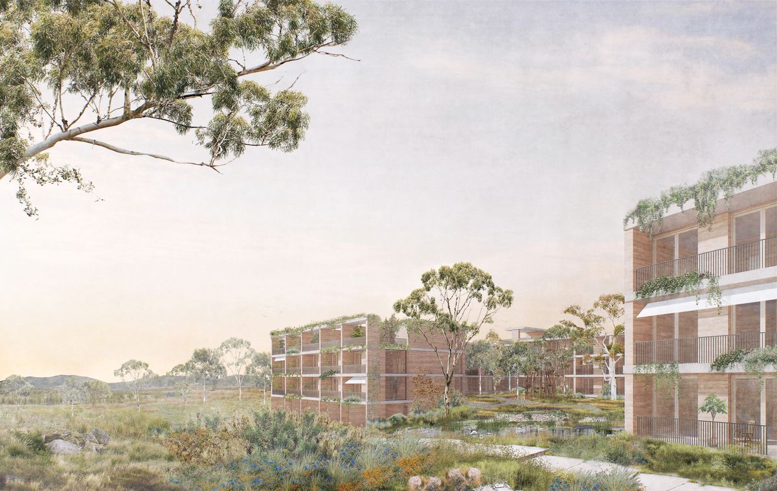More than 20 years ago, property developer Molonglo bought Dairy Road, a unique 14-hectare plot on the outskirts of Canberra between the industrial suburb of Fyshwick and the Jerrabomberra Wetlands. Consisting of carparks, some light industrial sheds that had been used for government storage and a mound made from the tailings dump from the construction of Parliament House, the site would have held little appeal for most developers. But Molonglo began carrying out planning work, research reports and impact assessment studies. In 2017, undaunted, the developer began contemplating the site’s future – not by drafting a masterplan, but by exploring the best way to adapt and re-use the existing buildings.
Initially working with Craig Tan Architects and Oculus, Molonglo began a sophisticated series of lightweight interior architectural insertions made of stained plywood and grooved-board structures to transform the sheds into a place for makers (Building 3). These structures create a “village” within the longspan sheds, defined by intimate laneways and public squares. The tenants comprise an ecosystem of creative makers and small-scale manufacturers, including a brewer, a coffee roaster, a naturopath, a gin distiller, a tea distributor, an art gallerist, a printer and a chocolatier. There is also a yoga studio, a bouldering wall, a gym, a bowling centre, a theatre, an indoor snow sports venue, and restaurants. Works have started on carpark removal and landscape regeneration.
Molonglo wants to demonstrate that urban intensification can include deep respect for the natural environment and strengthen social fabric.
Image: U-P
Molonglo commissioned a public space intervention, Less, by Chile-based architecture studio Pezo von Ellrichshausen. Consisting of 36 concrete columns and a circular ramp that leads up to a viewing platform, the work includes landscape regeneration: 8,500 plants from 50 endemic species fed by a small, continuous stream of water that seeps through and down the structure’s columns and turns into a water course.
The masterplanning process for the remaining parts of the site, consisting of two precincts (a residential neighbourhood and an industrial area), began in 2021. For the residential neighbourhood, Molonglo invited design submissions from three international firms. The team produced a book to brief the participants – indicating both the seriousness of its intent, and the thoroughness of the research and thought behind its vision.
The brief emphasized Molonglo’s interest in the environment (including regeneration, biodiversity and holistic health), mixed-use neighbourhoods of interconnected parts, creative making spaces, and the integration of artwork. According to Molonglo: “Dairy Road is an important project, and it stands to be a real-life prototype that shows that urban intensification can occur with a level of sensitivity and care that [respects] the natural environment and strengthens the social fabric of our community.” 1
his residential neighbourhood, designed by David Chipperfield Architects, uses a courtyard typology arranged around a regenerated stream that integrates the wetlands back into the site.
Image: David Chipperfield Architects.
David Chipperfield Architects (DCA) was successful in its submission, in large part because of its scheme’s alignment with Molonglo’s value of integration with nature. DCA had three strategies: ecology, community and construction. In close collaboration with Jane Irwin Landscape Architecture, its ambition was to create a residential development where a shared public realm and expansive green outdoor space are integral to the idea of neighbourhood.
DCA used a courtyard typology to create a series of open-ended courts loosely arranged around a regenerated stream that integrates the wetlands back into the site. The 408 dwellings are designed in three- and four-storey L-shaped blocks, eschewing the eight-storey height limit and utilizing the open core and stairs as communal space and potential neighbourhood retail. The buildings’ flexible framework can support a diverse mix of residents. Shunning the typical brief of one-, two- and three-bedroom apartments, Molonglo emphasized diversity and non-typical domestic arrangements. The team recognizes that the development will not suit everyone – but also believes that it will attract those who want something other than the generic designs typically offered by the industry.
DCA’s ambition is for this residential development to be an exemplar of regenerative construction. The buildings’ load-bearing, rammed-earth structure is sourced from on-site material. Molonglo has joint-ventured with UNSW Canberra to prototype the structural system, with on-site mock-ups being used for visual, structural and climatic testing. The structural system becomes both the internal and external expression of the buildings.
Economical and ecological construction technologies minimize the materials and energy required for Assemble’s mixed-use “industrious neighbourhood” and meet Molonglo’s environmental objectives.
Image: Assemble
Molonglo invited Assemble, which had already been involved in the site, to curate a series of expert panel discussions to explore the potential characteristics of future development at Dairy Road. A young practice that shares Molonglo’s core values, Assemble displays an irreverence for established institutional practices and takes a performative approach to architecture, focusing more on making than on design. Molonglo felt that Assemble was the right fit and appointed the practice as the design architect for what it calls the “industrious neighbourhood” masterplan.
Assemble’s neighbourhood has 10 new mixed-use buildings and two retained buildings, including creative and commercial spaces for making and light industry, and facilities for culture, civics and recreation. These uses are juxtaposed in large-scale orthogonal structures of different sizes, proportions and heights, with varied numbers of storeys and floor-to-floor heights. Aiming to extend and intensify the character of the site’s existing buildings, the architecture pairs the consistency and uniformity of utilitarian structures with economical and ecological construction technologies, including low-tech materials and standard off-the-shelf components, in order to minimize requirements for materials and energy. We can expect an elegant series of hybrid shed/office structures that will be filled with creative industries.
So, while Dairy Road is a work in progress, what can we learn from Molonglo’s creative, freewheeling process, and what does it mean for the idea of a masterplan?
The first lesson is time: Molonglo is in no rush to develop, leaving time to consider its ambitions and to reflect on outcomes as they progress. The developer is led by its values, rather than by economics. These values include urbanity, sustainability, and a love of and respect for the craft of making. Molonglo works in an iterative manner, making micro-interventions to assess impact before making macro moves. According to co-director Nikos Kalogeropoulos, “There is no masterplan per se – that involves too much ego. We don’t work it out up-front, then deliver. We are more process-based.” 2
The sheds, designed with intimate laneways and public squares, also house an art gallery, a yoga studio and a restaurant.
Image: U-P
This process includes experimentation and prototyping. Molonglo is currently experimenting with indigenous species in regenerative gardens on the site. It is also prototyping the structural and construction system to gain insight into locally available skills and labour, while testing aesthetics and finishes. The process is collaborative in the true sense of the word, with the developer working in partnership with the architects, as well as having its own in-house architects and expertise. Finally, it operates on a loose framework of multiple interventions, not a singular vision.
In many ways, Molonglo is inverting the current paradigm of “master” plan, with an approach that involves empathy and curiosity about the human condition. Will it be successful? The first stage of Dairy Road, which has a community of more than 40 makers and creatives and attracts around 800,000 visitors per annum, is certainly proving so.
In terms of urbanity, however, the current iteration of the masterplan does raise some questions. The definition of three separate precincts according to use has unintended overtones of CIAM 3 modernist functional zoning. This is reinforced by each precinct being designed by a single architect with a singular conceptual approach. Despite the positive social and environ- mental values permeating the scheme, this approach potentially runs contrary to Molonglo’s stated aim of “an interconnected neighbourhood where often-separated parts work together as one ecosystem” 4 and risks creating a monoculture devoid of the intended diversity. 5 Further, each architect’s design approach is self-referential, with the result that views are blocked to the landscape beyond the site from the public domain. Instead, a framework of external connections could have created corridors to physically and visually connect the site to the wetlands.
Given the fluidity and iterative nature of Molonglo’s masterplan process, these issues may self-correct as the site develops, in a way that many top-down masterplans prohibit. As the developer has said: “Messy planning – whether in projects or in life – is really good! Messy planning means a non-linear journey and it doesn’t start with metrics. Start with emotion. What does it feel like?”6 At Dairy Road, the developer has certainly designed in line with its values and emotion, and, given its unconventional process, this writer is confident of a successful outcome.
- Nikos Kalogeropoulos, in “Dairy Road Design Presentation: Assemble UK,” 29 November 2022, dairyroad.com.au/calendar/ event/design-presentation-assemble-uk (accessed 29 June 2023).
- Nikos Kalogeropoulos, interview with Philip Vivian, 20 June 2023.
- Congrès Internationaux d’Architecture Moderne (formed 1928).
- Molonglo, “Dairy Road Media Backgrounder,” 22 June 2023.
- Molonglo notes that a more integrated mix of uses is limited by the ACT government planning framework, which confines residential uses to a specific part of the site.
- Nikos Kalogeropoulos, interview with Philip Vivian, 20 June 2023.
Credits
- Project
- Dairy Road Masterplan
- Developer
- Molonglo Group
Canberra, ACT, Australia
- Design architect
-
David Chipperfield Architects (residential)
- Design architect
-
Assemble (UK) (industrious)
- Landscape architect
- Jane Irwin Landscape Architecture
Sydney, NSW, Australia
- Consultants
-
Building certifier
CBS
Building services Norman Disney Young
Executive Architect CK Architecture
Structural and civil engineer Indesco
- Aboriginal Nation
- Ngunnawal
- Site Details
- Project Details
-
Status
Proposed
Category Landscape / urban, Public / cultural
Type Adaptive re-use
Credits
- Project
- Building 3 and Landscape
- Architect
-
Craig Tan Architects
- Landscape architect
- Oculus Landscape Architecture & Urban Design
Australia
- Landscape architect
- Jane Irwin Landscape Architecture
Sydney, NSW, Australia
- Aboriginal Nation
- Ngunnawal
- Site Details
- Project Details
-
Status
Proposed
Category Commercial, Landscape / urban
Type Adaptive re-use
Credits
- Project
- Less - Public Space Intervention
- Design architect
-
Pezo von Ellrichshausen
- Landscape architect
- Oculus Landscape Architecture & Urban Design
Australia
- Consultants
-
Access consultant
In Design Access
Construction Creative Building Services
Electrical engineer Northrop Consulting Engineers
Executive Architect Dezignteam
Hydraulics SDC Engineering
Structural, lighting and civil engineering Northrop Consulting Engineers
- Aboriginal Nation
- Ngunnawal
- Site Details
- Project Details
-
Status
Proposed
Category Commercial
Credits
- Project
- Buildings 21 and 22 - Residential Neighbourhood
- Design architect
-
David Chipperfield Architects
- Consultants
-
Building certifier
CBS
Building services Norman Disney Young
Executive Architect CK Architecture;
Structural and civil engineer Indesco
- Aboriginal Nation
- Ngunnawal
- Site Details
- Project Details
-
Status
Proposed
Category Commercial
Type Adaptive re-use
Credits
- Project
- Buildings 12 and 13 - Industrious Neighbourhood
- Design architect
-
Assemble (UK) with JAM and Ell Ell Architects
- Landscape architect
- Jane Irwin Landscape Architecture
Sydney, NSW, Australia
- Consultants
-
Building services
Norman Disney Young
Executive Architect CK Architecture
Structural and civil engineer Indesco
- Aboriginal Nation
- Ngunnawal
- Site Details
- Project Details
-
Status
Proposed
Category Commercial
Type Adaptive re-use
Source
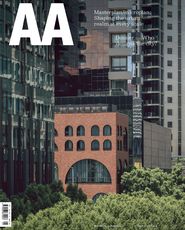
Project
Published online: 19 Oct 2023
Words:
Philip Vivian
Images:
Assemble,
David Chipperfield Architects.,
U-P
Issue
Architecture Australia, September 2023

