Filters
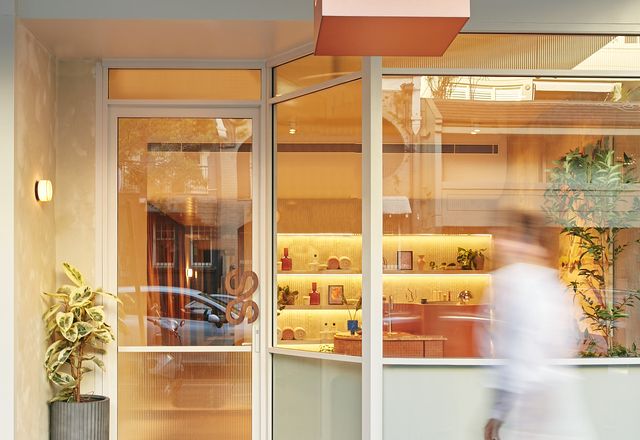
Sage Space by Strutt Studios
Strutt Studios reimagines dentist clinic aesthetics at Sage Space in Sydney.
Commercial, Interiors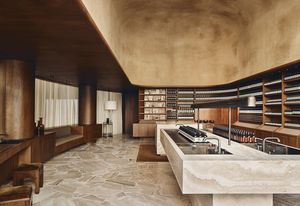
Aesop Collins Street by Clare Cousins Architects
Nestled in a historic building in Melbourne’s CBD, this retail fitout by Clare Cousins Architects balances architectural heritage with Aesop’s signature, contemporary aesthetic.
Commercial, Interiors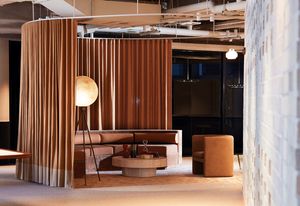
Humanizing the office: Johnson Partners
In this Sydney office for a boutique consulting firm, YSG has replaced the sobriety of conventional corporate highrise offices with sculptural details and bold, expressive gestures.
Commercial, Interiors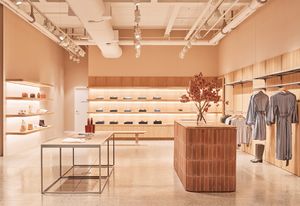
‘A better way’: Incu HQ and Outlet
Tasked with creating a retail space, head office and warehouse for contemporary fashion brand Incu, Akin Atelier has transformed an old mechanic’s workshop in Sydney into a space that embodies fashion, design and expert workmanship.
Commercial, Interiors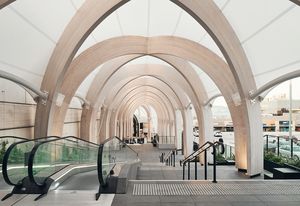
A contemporary colonnade: The Link at Chadstone
The Link by Make Architects (design architects) and Cera Stribley (delivery architects) is an elegant walkway that connects the largest shopping centre in the Southern Hemisphere with an office tower and a hotel.
Commercial, Interiors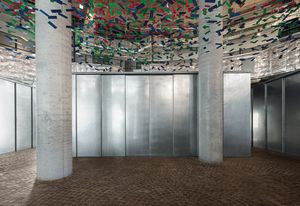
‘A place to explore’: Darling Exchange Market Hall
Known primarily for its restaurant interiors and, increasingly, its residential architecture, Anthony Gill Architects has completed its most ambitious project to date, the market hall in Kengo Kuma’s Darling Exchange in Sydney.
Commercial, Interiors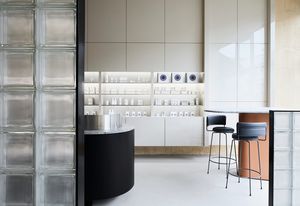
Raw and tactile: Seen Skin
Melbourne design studio Golden has taken Seen Skin’s confident approach to skincare and translated it into a spatial experience rich in texture and tactility.
Commercial, Interiors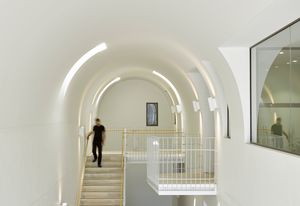
Grand gesture: Byres Street
Designed by Cavill Architects in association with Hogg and Lamb, this Brisbane office building uses a grand atrium and staircase to encourage interaction and a sense of community.
Commercial, Interiors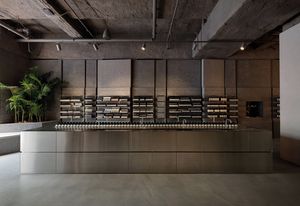
Texture and permanence: Aesop Sydney
Inspired by sandstone cliffs and monumentality, the new Aesop store in Sydney’s Pitt Street Mall references the city’s textures and character. International studio Snøhetta’s design is generous and flexible for customers and staff alike.
Commercial, Interiors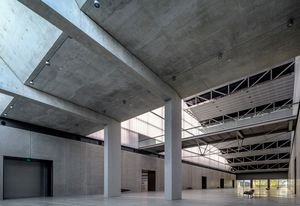
‘Extraordinary in every sense’: Dangrove Art Storage Facility
The uncompromising architecture of this building is reflective of, and contributes, to the cultural ambition of the institution.
Commercial, Interiors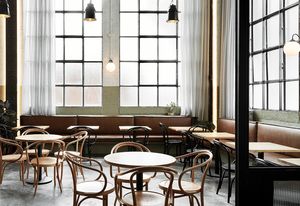
A deceptively simple cafe: Gathered
Designed by Ewert Leaf, this pared-back and striking cafe in Melbourne’s Footscray belies a host of logistical and functional solutions to manage its portside setting.
Commercial, Hospitality, Interiors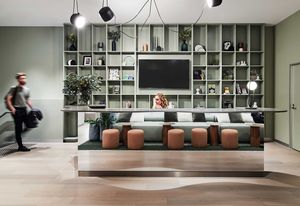
Work the room: The Commons QV
This co-working space in Melbourne’s CBD designed by Foolscap Studio champions different working styles – from conversations in the amphitheatre to brainstorming in a sensory room.
Commercial, Interiors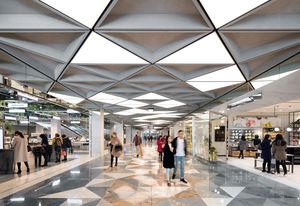
Material culture: Canberra Centre
London-based architecture firm Universal Design Studio with Mather Architecture has restored and redeveloped the historic Canberra Centre into a sophisticated urban retail precinct.
Commercial, Interiors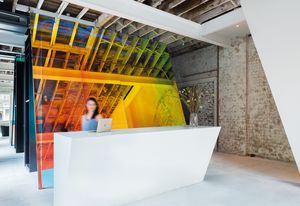
Balancing act: Humming Puppy Sydney
Inside an industrial brick building in Sydney’s Redfern, Karen Abernethy Architects in collaboration with Louisa Macleod have designed a space for yogis that is both immersive and reflective.
Commercial, Interiors
Freedom at work: Medibank Place
With the aspiration to create one of the healthiest headquarters in the world, Medibank enlisted multidisciplinary design firm Hassell to create a head office where employees have freedom to choose how and where they work.
Commercial, Interiors
Inner city agora: Emporium Melbourne
Emporium Melbourne is in some ways a model of classic retail planning, but in other ways it turns this model on its head.
Commercial, Interiors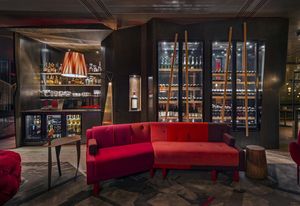
Penfolds Magill Estate Restaurant
Pascale Gomes-McNabb Design reinvents Adelaide’s Penfolds Magill Estate Restaurant.
Commercial, Hospitality, Interiors
Ansarada Office
Those Architects create a new work/life balance in the global office of a young tech company.
Commercial, Interiors
Jackson Teece Sydney studio
A fresh new fitout for an established design practice in Walsh Bay.
Commercial, Interiors
Highpoint Shopping Centre
Grimshaw Architects in association with The Buchan Group “civilizes” Australia’s third largest retail mall, in Melbourne’s north-west.
Commercial, Hospitality, Interiors
Parkroyal on Pickering
WOHA’s manifesto of “breathing architecture” is realized in a Singapore hotel with its own ecosystem.
Commercial, Hospitality, Interiors
Perth Arena
A mesmerizing urban pantheon based on big ideas, local context and the geometry of puzzles.
Commercial, Interiors, Public / cultural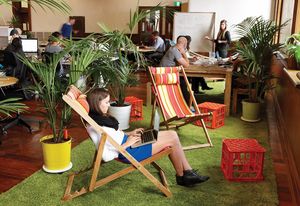
Hub Melbourne
An office by Hassell with spaces designed to be bustling, relaxed and easily adapted.
Commercial, Interiors
Woods Bagot studio, Sydney
A more liveable work space in tune with a more flexible modern work force.
Commercial, Interiors
Trocadero
A classic riverside restaurant by Allan Powell Architects at Melbourne’s reborn Hamer Hall.
Commercial, Interiors
Dodo Store
A store in the centre of Milan shows why Paola Navone is sought after as a creator of magical experiences.
Commercial, Interiors
Westfield, Sydney CBD
John Wardle Architects, Wonderwall and Westfield’s collaborate on a major Sydney redevelopment.
Commercial, Interiors
Thurley’s flagship store in Melbourne
Russell & George’s unified space for the Melbourne Thurley store belies a richly layered and detailed interior.
Commercial, Interiors
Kenzo Melbourne
Kenzo’s Melbourne store is an enchanting example of simple and rich design that reflects and complements the brand.
Commercial, Interiors
The Millswyn
A historical flavour combines with a love of fine dining in Hecker Guthrie’s interiors for a new French brasserie in Melbourne.
Commercial, Hospitality, Interiors