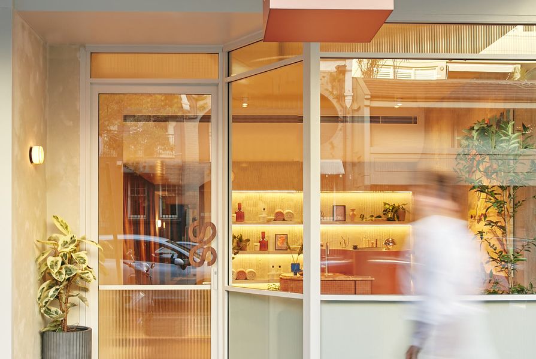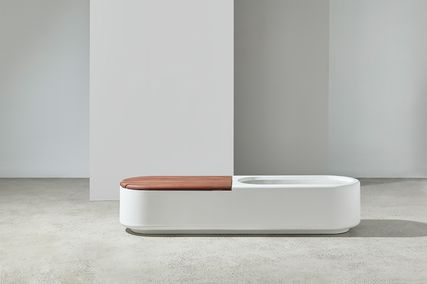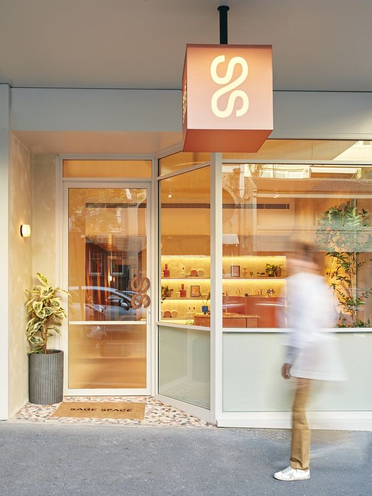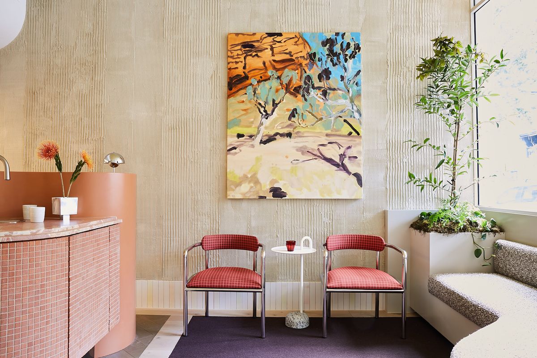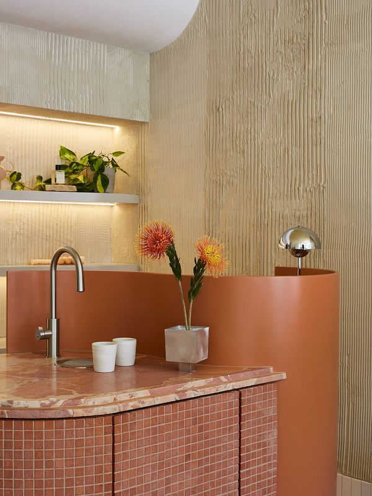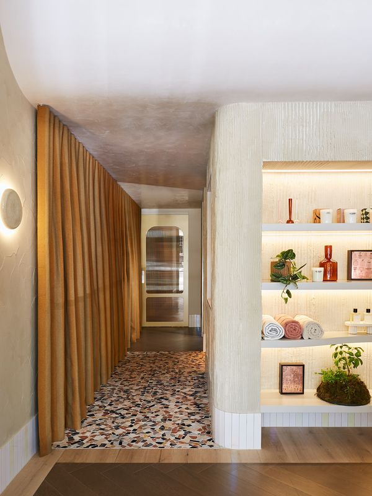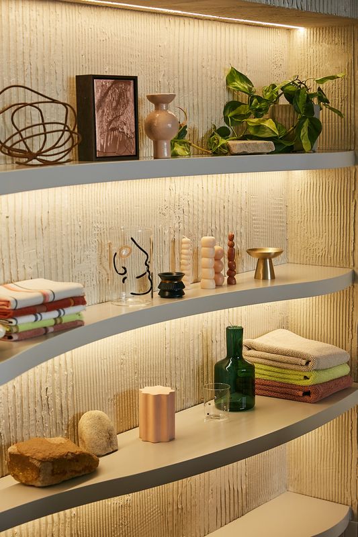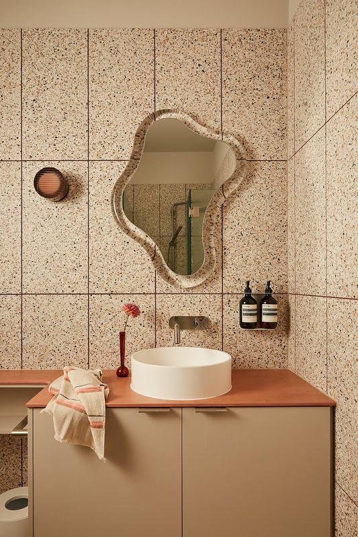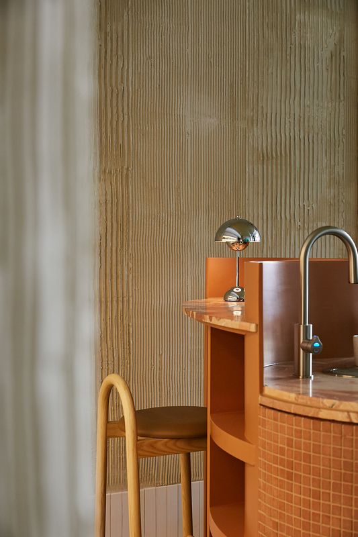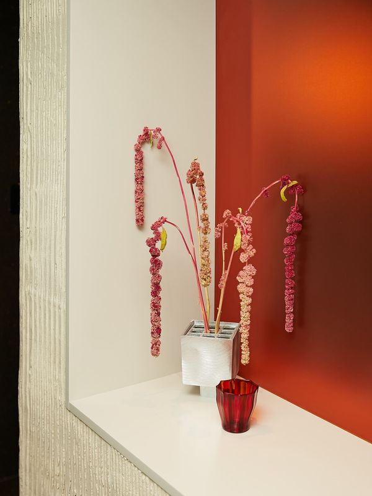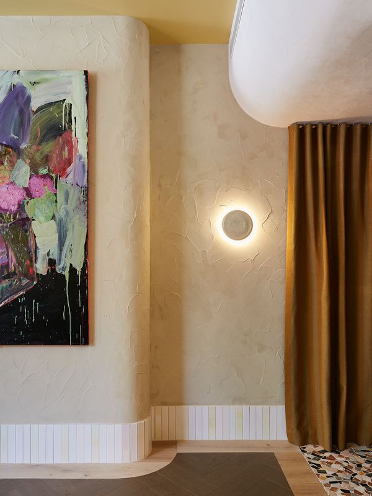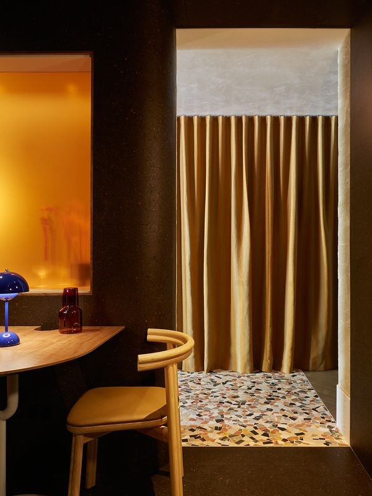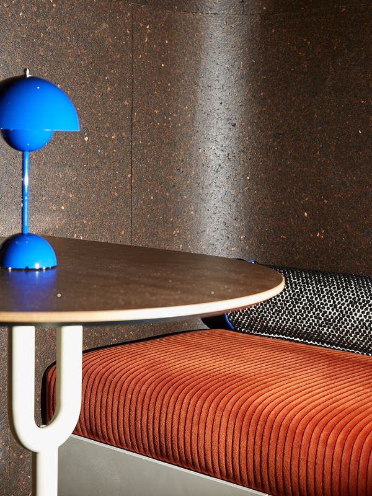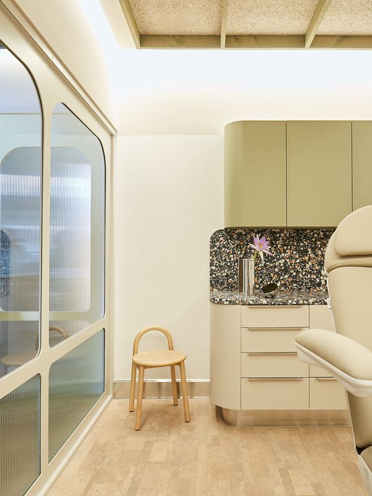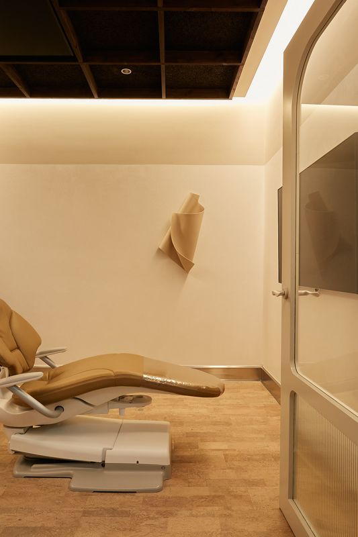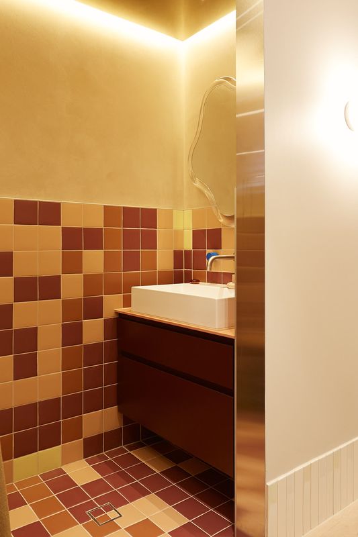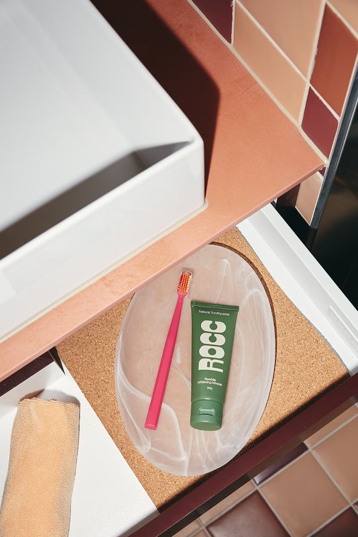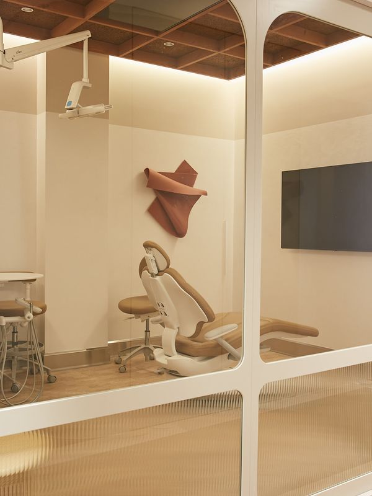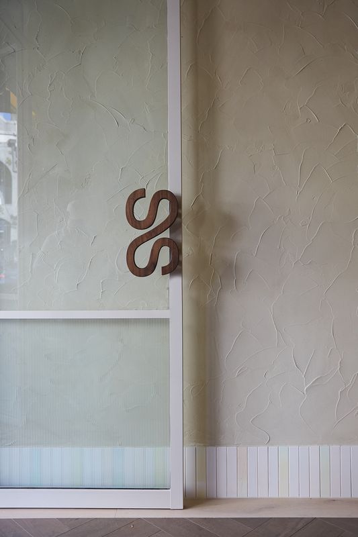Walking past Sage Space in Darlinghurst, Sydney, you would never expect an interior like this to be a dental clinic. Every surface is covered with earthy, tactile materials; beautiful artworks and objects are displayed against the textured walls; and a warm glow radiates out through the front windows to the street. You would, however, expect the spa-like space to provide services for wellbeing, and it is through strategic design cues that owner Dr Corbin Barry is repositioning the dentist. Barry opened Sage Space in November 2023 to focus on preventative dental care, and engaged Strutt Studios to design a welcoming, luxurious and nurturing place that would encourage patients to visit the dentist more frequently as part of their self-care routine.
Sage Space by Strutt Studios.
Image: Timothy Salisbury
Barry wanted Sage Space to subvert the aesthetics of traditional dental clinics and to belong to the vibrant and artsy Darlinghurst area. Interested in the psychology of design, he wanted to first attract and then distract people through texture, colour, and light, and take them on a sensorial journey from one zone to another. “We removed everything ‘dental’ we could and created meaningful spaces for people to get out of their head,” says Barry.
Sage Space by Strutt Studios.
Image: Timothy Salisbury
Strutt Studios’ Merey McGuckin and Will Gallagher led the design, curating an engaging experience that fosters relaxation, and aims to alleviate the apprehension typically associated with a trip to the dentist. “Visitors had to have a sense of serenity walking through the spaces. Each connection point, whether it be a physical or tactile interaction with the interiors or a person-to-person moment, had to be calming and soft,” says Sophie Bowers, managing director of Strutt Studios.
Strutt Studios did extensive research to ensure Sage Space met compliance requirements, while cleverly integrating or concealing typical dental clinic equipment so that it wouldn’t detract from the design. “Number one was making it functional and compliant while achieving the fundamental goal that it didn’t feel like a dental practice,” says Amira Nahas, project director at Strutt.
Sage Space by Strutt Studios.
Image: Timothy Salisbury
The Sage Space experience begins by stepping into the terrazzo-tiled entry and opening the door – with its oversized timber handle depicting the clinic’s double ‘S’ logo. The welcome area is inviting and comfortable with a banquette by the window, a built-in planter for greenery, and a marble, tile and steel counter offering refreshments. The raked-render walls provide a textured backdrop for products that may be part of one’s daily self-care routine such as candles, fragrances and glassware, as well as for rotating artworks from Chalk Horse Gallery and Rainbow Studio.
Sage Space by Strutt Studios.
Image: Timothy Salisbury
Curved walls and bulkheads soften joins and the transition into the terrazzo-tiled hallway where visitors’ next stop is the brushing station. Enclosed by a gold-striped curtain, this is a funky space with a patchwork of earth-toned tiles and two pops of Yves Klein Blue on the faucets.
Another curtain conceals the X-ray machine and framed-glass walls partition the three treatment rooms. Each has a custom-upholstered chair, timber-grid ceiling and a different colour scheme that’s carried through the joinery.
Sage Space by Strutt Studios. Artwork by Tan Arlidge.
Image: Timothy Salisbury
After their treatment, a visitor’s next stop is the ‘farewell’ room – a private place for payments and discussing dental plans that is tucked away from the activity of the welcome area. With dark chocolate cork on the walls, floor and ceiling, burnt orange upholstery and low tables, the ‘farewell’ room has an intimate bar-like vibe that fits the Darlinghurst scene.
“It’s part of telling a story and creating a journey that people haven’t experienced before and having them want to come back in six months, because prevention is key,” says Barry.
Credits
- Project
- Sage Space
- Design practice
- Strutt Studios
NSW, Australia
- Project Team
- Will Gallagher, Merey McGuckin, Sophie Bowers, Amira Nahas
- Consultants
-
Artworks
Chalk Horse Gallery
Builder Impression Projects
Landscaping The Plant Room
Lighting Design by Strutt Studios and various suppliers
Project manager Impression Projects
- Aboriginal Nation
- Built on the land of the Gadigal people.
- Site Details
-
Site type
Urban
- Project Details
-
Status
Built
Completion date 2023
Design, documentation 4 months
Construction 4 months
Category Commercial, Interiors
Type Refurbishment

