Filters
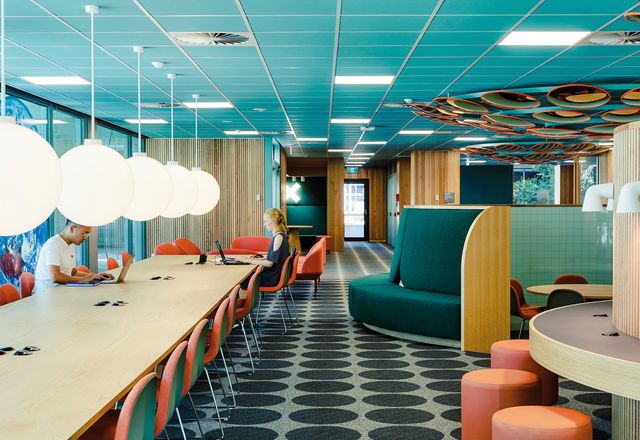
‘Ugly ducking’ no more: Monash University Building 28
Tasked with adapting an “ugly duckling” university facility in Melbourne into a new complex for a mathematics, earth atmospheres and environments department, Kennedy Nolan has created a design expression that responds to the existing building’s austere, functional modernism.
Commercial
Stately pleasure dome: The interiors of Phoenix Central Park
In inner-city Sydney, John Wardle Architects and Durbach Block Jaggers have respectively designed a gallery and performance space, each with its own language of materials and forms, that together result in a remarkable partnership of architecture and artistic fields.
Commercial
A tough little building with a big civic heart
This office building by Clare Cousins Architects glows as a beacon of utilitarian elegance amidst the industrial lowlands of Collingwood.
Commercial
Crafted modernism: SJB Sydney Studio
When SJB embarked on a major redesign of its Sydney studio, it was a unique opportunity to create an authentic and friendly workplace that fostered equity, creativity and a sense of pride and belonging for all.
Commercial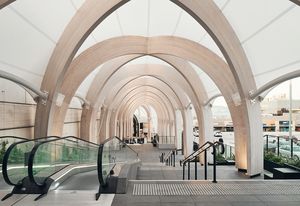
A contemporary colonnade: The Link at Chadstone
The Link by Make Architects (design architects) and Cera Stribley (delivery architects) is an elegant walkway that connects the largest shopping centre in the Southern Hemisphere with an office tower and a hotel.
Commercial, Interiors
Suspended in time and space: Aman Kyoto
Kerry Hill Architects offers a finely detailed and thoughtful interpretation of traditional Japanese architecture in its latest hotel for Aman.
Commercial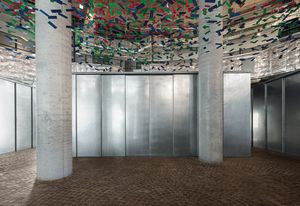
‘A place to explore’: Darling Exchange Market Hall
Known primarily for its restaurant interiors and, increasingly, its residential architecture, Anthony Gill Architects has completed its most ambitious project to date, the market hall in Kengo Kuma’s Darling Exchange in Sydney.
Commercial, Interiors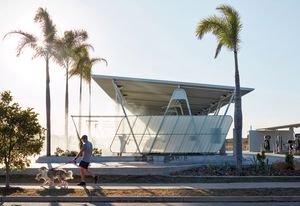
‘Welcome to Sparkletown’: Northshore Car Wash
Twohill and James‘s Googie-style car- and pet-washing facility is a community landmark that encourages social activity and adds character to its suburban Townsville location
Commercial
Winter wonderland: Ozlana
Pattern Studio has created a calming, wintry and almost otherworldly flagship store in Sydney for luxury Australian brand Ozlana.
Commercial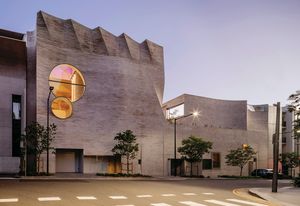
Miracle box: Phoenix Central Park
Behind a singular brick facade, John Wardle Architects and Durbach Block Jaggers have brought into dialogue a labyrinthine gallery and a timber-lined performance space.
Commercial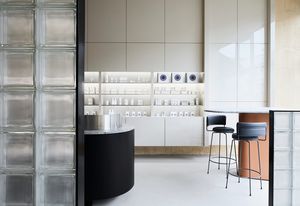
Raw and tactile: Seen Skin
Melbourne design studio Golden has taken Seen Skin’s confident approach to skincare and translated it into a spatial experience rich in texture and tactility.
Commercial, Interiors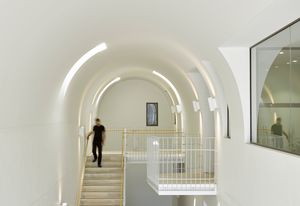
Grand gesture: Byres Street
Designed by Cavill Architects in association with Hogg and Lamb, this Brisbane office building uses a grand atrium and staircase to encourage interaction and a sense of community.
Commercial, Interiors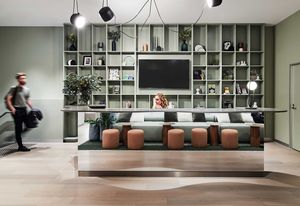
Work the room: The Commons QV
This co-working space in Melbourne’s CBD designed by Foolscap Studio champions different working styles – from conversations in the amphitheatre to brainstorming in a sensory room.
Commercial, Interiors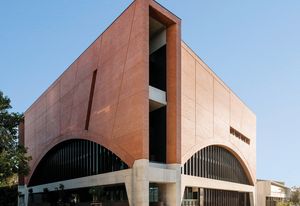
Recalling bygone grandeur: Rail Operations Centre
Memorializing the tectonics of tunnels, bridges and nineteenth-century suburban train stations, this red-brick, big-box building in inner-city suburban Sydney is a rich form of infrastructure architecture that represents an investment in workers and in the area’s rapidly changing urban fabric.
Commercial