Filters
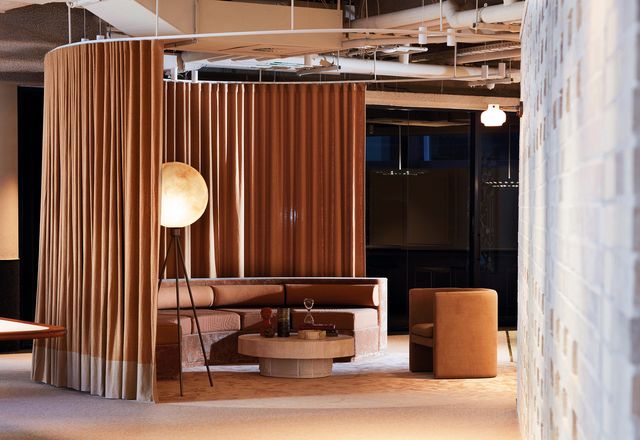
Humanizing the office: Johnson Partners
In this Sydney office for a boutique consulting firm, YSG has replaced the sobriety of conventional corporate highrise offices with sculptural details and bold, expressive gestures.
Commercial, Interiors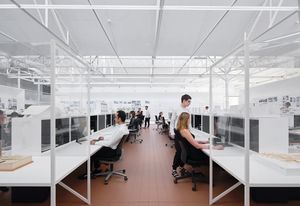
Self expression: Smart Design Studio office
The new office of Smart Design Studio, in an industrial heritage conservation precinct in Sydney, is a sustainable, sculptural building purpose-built for the studio’s ambitions and practice.
Commercial
Stately pleasure dome: The interiors of Phoenix Central Park
In inner-city Sydney, John Wardle Architects and Durbach Block Jaggers have respectively designed a gallery and performance space, each with its own language of materials and forms, that together result in a remarkable partnership of architecture and artistic fields.
Commercial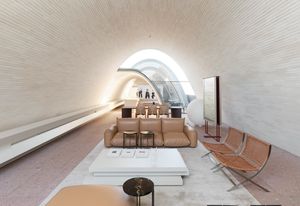
Parametric pursuit: Stokes 14
In an inner-city Sydney suburb of urban renewal, Smart Design Studio has made the most of the opportunity to re-imagine its own workspace, experimenting with materials and geometries to create a beautiful place in which to work and live.
Commercial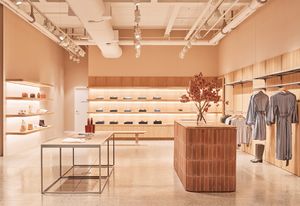
‘A better way’: Incu HQ and Outlet
Tasked with creating a retail space, head office and warehouse for contemporary fashion brand Incu, Akin Atelier has transformed an old mechanic’s workshop in Sydney into a space that embodies fashion, design and expert workmanship.
Commercial, Interiors
Crafted modernism: SJB Sydney Studio
When SJB embarked on a major redesign of its Sydney studio, it was a unique opportunity to create an authentic and friendly workplace that fostered equity, creativity and a sense of pride and belonging for all.
Commercial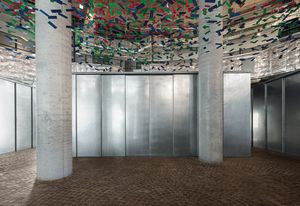
‘A place to explore’: Darling Exchange Market Hall
Known primarily for its restaurant interiors and, increasingly, its residential architecture, Anthony Gill Architects has completed its most ambitious project to date, the market hall in Kengo Kuma’s Darling Exchange in Sydney.
Commercial, Interiors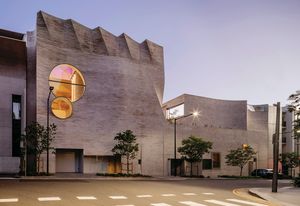
Miracle box: Phoenix Central Park
Behind a singular brick facade, John Wardle Architects and Durbach Block Jaggers have brought into dialogue a labyrinthine gallery and a timber-lined performance space.
Commercial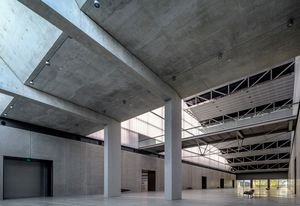
‘Extraordinary in every sense’: Dangrove Art Storage Facility
The uncompromising architecture of this building is reflective of, and contributes, to the cultural ambition of the institution.
Commercial, Interiors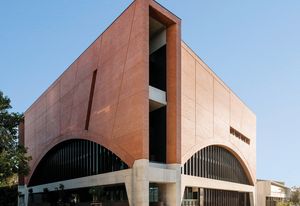
Recalling bygone grandeur: Rail Operations Centre
Memorializing the tectonics of tunnels, bridges and nineteenth-century suburban train stations, this red-brick, big-box building in inner-city suburban Sydney is a rich form of infrastructure architecture that represents an investment in workers and in the area’s rapidly changing urban fabric.
Commercial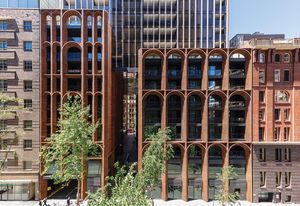
Tall towers amid brick warehouses: Arc
Demonstrating careful consideration of its heritage surrounds and with a mix of uses throughout, this finely detailed skyscraper by Koichi Takada Architects advances the social culture and amenity of central Sydney.
Commercial, Residential
Terracotta trope: The Beehive
The Beehive, designed by Raffaello Rosselli Architect with Luigi Rosselli Architects, is a poetic exploration of the aesthetic and structural potential of recycled materials as applied to the design of this architectural family’s own Surry Hills studio.
Commercial
Touch wood: International House Sydney
This new commercial building in Barangaroo South, designed by Tzannes, celebrates the material, structural and aesthetic qualities of wood and sets a precedent for the use of engineered timber in Australia.
Commercial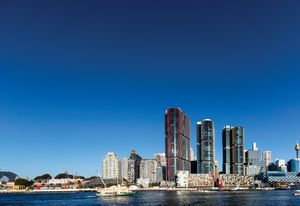
Radial trio: International Towers Sydney
Presenting as three sibling buildings on the city skyline, International Towers Sydney by Rogers Stirk Harbour and Partners reconciles a tower and podium dichotomy with robust honesty of expression.
Commercial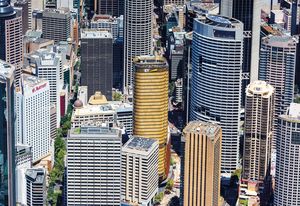
‘Intrinsically Sydney’: The EY Centre
Combining a kinetic timber facade and a typology more often associated with slick glass, FJMT has created this “sublime” office tower that is tuned to the history of its harbour-side site and is “intrinsically Sydney.”
Commercial
A fine pairing: 131 Russell Street and 478 George Street
Two new towers by Candalepas Associates, the hotel QT Melbourne on Russell Street and the AHL Headquarters on George Street in Sydney, complement the existing fabric of the city with compositional finesse.
Commercial, Hospitality
Elemental and abstract: Sydney 385
Smart Design Studio’s new mixed-use building in Balgowlah, Sydney has an elegantly composed, layered outer skin that brings an urbane character to the suburban streetscape.
Commercial, Residential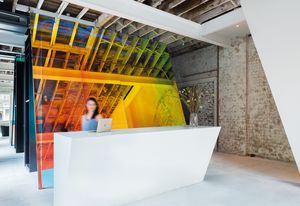
Balancing act: Humming Puppy Sydney
Inside an industrial brick building in Sydney’s Redfern, Karen Abernethy Architects in collaboration with Louisa Macleod have designed a space for yogis that is both immersive and reflective.
Commercial, Interiors
Workplace drama: Novartis Head Office
HDR Rice Daubney’s design for Novartis Pharmaceuticals in Macquarie Park, Sydney provides staff and visitors with a complex, layered and dramatic experience.
Commercial
City life: Australia Towers
Bates Smart’s twin elliptical towers in Sydney’s Olympic Park present architecture as a positive force in city life.
Commercial, Residential
Studios 54 by Hill Thalis Architecture and Urban Projects
On a 126-square-metre site in suburban Sydney, Hill Thalis’s Studios 54 demonstrates how small sites can be used inventively to make the city richer and more diverse.
Commercial, Residential
Jewel in the crown: 50 Martin Place
Johnson Pilton Walker revives a monumental building in one of Sydney’s most significant civic spaces.
Commercial
Vertical village: 8 Chifley Square
Lippmann Partnership and Rogers Stirk Harbour and Partners’ tower in Sydney’s CBD succeeds in meeting rigid market demands for commercial office space, while also making a generous contribution to the public domain.
Commercial
One Central Park
A compelling contribution to Sydney by Ateliers Jean Nouvel and PTW Architects.
Commercial, Public / cultural, Residential
Ansarada Office
Those Architects create a new work/life balance in the global office of a young tech company.
Commercial, Interiors
Jackson Teece Sydney studio
A fresh new fitout for an established design practice in Walsh Bay.
Commercial, Interiors
Woods Bagot studio, Sydney
A more liveable work space in tune with a more flexible modern work force.
Commercial, Interiors
Jones the Grocer
Sydney’s iconic high street providore opens a restaurant / grocer by Landini Associates in Westfield, CBD.
Commercial, Hospitality
420 George St, Sydney
Hassell chairman Ken Maher reviews Bates Smart’s 420 George Street.
Commercial, Public / cultural
Warragamba visitor centre and masterplan
Lahz Nimmo and Spackman Mossop and Michaels created Warragamba Dam’s visitor centre and masterplan.
Commercial, Public / cultural