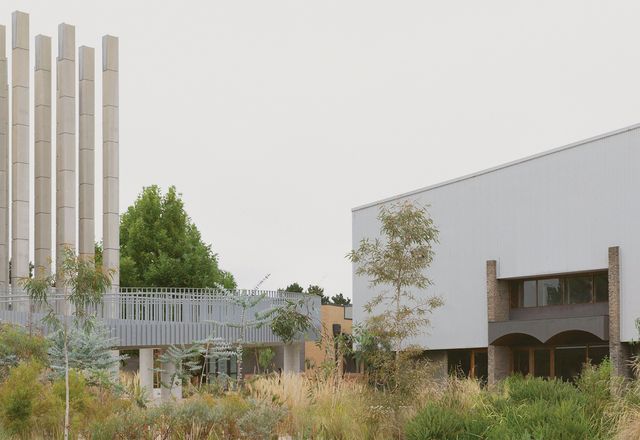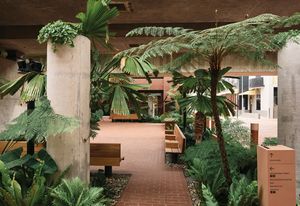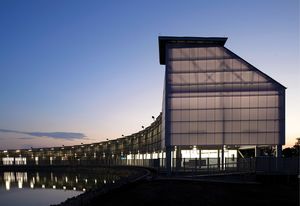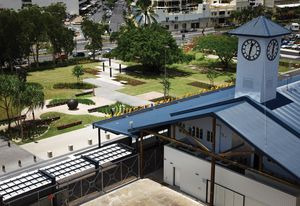Filters

Dairy Road Masterplan
On a site east of Canberra and adjacent to wetlands, a collaborative team whose process inverts the “master” plan paradigm is gradually designing a diverse neighbourhood in a restored landscape.
Commercial, Landscape / urban, Public / cultural
Tactical urbanism: Fish Lane
A neglected post-industrial area of central Brisbane is transformed into a vibrant arts precinct through a collaborative private delivery model with a nuanced approach at both the strategic and the fine-grain scale.
Commercial, Landscape / urban, Public / cultural
Delicately rigged: Les Wilson Barramundi Discovery Centre
Bud Brannigan Architects’ building for a fish hatchery and interpretation centre in Karumba, Queensland is a poetic and uncompromising celebration of the town’s industrial legacy.
Commercial, Public / cultural
Healthy ambition: Medibank Place
Hassell’s new headquarters for healthcare giant Medibank delivers a vibrant and health-centred workplace while being a hospitable neighbour to stadium-goers.
Commercial, Public / cultural
One Central Park
A compelling contribution to Sydney by Ateliers Jean Nouvel and PTW Architects.
Commercial, Public / cultural, Residential
The SAHMRI: Performance driven
SAHMRI by Woods Bagot is transforming the city of Adelaide with sustainable design.
Commercial, Health, Public / cultural
Perth Arena
A mesmerizing urban pantheon based on big ideas, local context and the geometry of puzzles.
Commercial, Interiors, Public / cultural
ABC Brisbane
Richard Kirk’s design of the new ABC headquarters in Brisbane makes it a cultural landmark.
Commercial, Public / cultural
Raakspoort city hall and cinema centre
A civic building by Bolles and Wilson in the Dutch city of Haarlem straddles the eras, defying progress.
Commercial, Public / cultural
Foundation Housing and Women’s Health, Perth
A diverse public project in Perth combines domestic and institutional qualities.
Commercial, Health, Public / cultural, Residential
One40william, Perth
Bates Smart director Philip Vivian reviews One40william by Hassell.
Commercial, Public / cultural
420 George St, Sydney
Hassell chairman Ken Maher reviews Bates Smart’s 420 George Street.
Commercial, Public / cultural
Warragamba visitor centre and masterplan
Lahz Nimmo and Spackman Mossop and Michaels created Warragamba Dam’s visitor centre and masterplan.
Commercial, Public / cultural
The Cloud
Bringing people together for the Rugby World Cup, Jasmax’s organically-formed structure has already settled in the minds of New Zealanders.
Commercial, Public / cultural
Cairns Cruise Liner Terminal
Cardno S.P.L.A.T.’s Cairns Cruise Liner Terminal is sculptural, elegant and controlled.
Commercial, Public / cultural