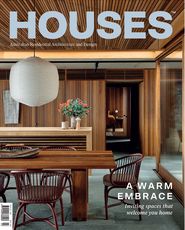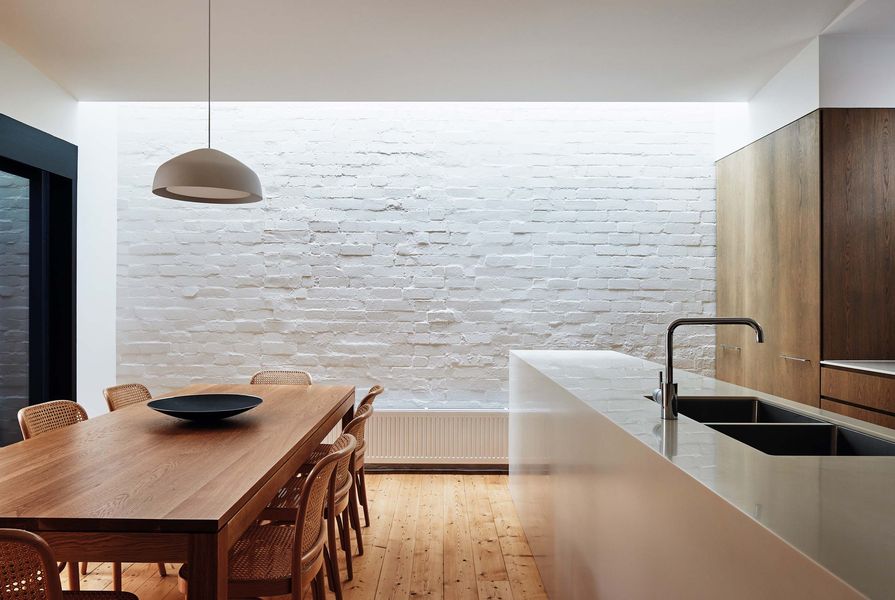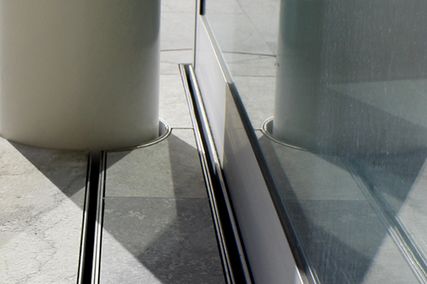It’s a far cry from Fitzroy North to the Palace of Versailles, yet an inspired insight into Louis XIV’s spectacular gardens elevates Eastham Street, a modest alteration and addition by Muir. The French have a way of elevating almost everything with an architectural sensibility – take the vertical confectioneries of Marie-Antoine Carême, who said, “Most noble of all the arts is architecture, and its greatest manifestation is the art of the pastry chef.” It is treillage – the art of trellising – that underpins the transformation of this double-fronted Victorian house for a retired couple into a contemporary home, at once strategic and magical.
There are no sugar puff moves here: Muir uses the ingenuity of the treillageurs – specialist trellis builders – to fold together interior, garden, roof and street, creating a trompe l’oeil of continuous space, without any increase to the existing footprint or recourse to the big-box-on-the-back stereotype.
Nor are there grandiose aspirations. Practice director Amy Muir recalls the brief from clients Ruth and Andrew was succinct and specific: “We would like a rooftop deck, and to make a nice kitchen.” The project delivered these, but also rearranged the interior to enhance light penetration and connectivity, and to attune it to the way the clients live (for example, losing a third bedroom to allow for more generous wet spaces). However, it is the handling of the tight street corner, with heritage overlays to both frontages, that is really distinctive. The additions are almost invisible from the street, but glimpses of the trellis create an intriguing ghost silhouette of surrounding roof forms that will, in time, become an explosion of greenery. And with the adaptation of the garage as a flexible walk-though from garden to street, I’m reminded of the inner patios of Cordoba, which offer green oases for those who know where to look. Amy cites another Spanish precedent underpinning her thinking: “I still bang on about Enric Miralles and Carme Pinos’s Igualada Cemetery. When I visited it in 1996, it was the first time architecture, landscape and interiors made perfect sense, and all in a civic sense.”
Oversized black window frames mark the transition to the courtyard and outline views of the garden.
Image: Peter Bennetts
At Eastham Street, the humble lean-to becomes the key to tying architecture, landscape and interior together. Externally, the building remains a classic expression of Victorian housing; the interior, however, is carved out around the junction of the main roof and lean-to, dissolving compartmented rooms into an open living-dining-kitchen space that extends naturally into a courtyard. A complex folded ceiling acknowledges the home’s original disposition and also adds volumetric drama and plastic transitions between different zones. A long skylight between the lean-to and garage illuminates the restored brickwork with atmospheric effects of light and shade. A ribbon of stained American oak joinery connects the spaces, adding a human scale and deftly concealing TV, cooling and heating.
It’s a restrained, expert shaping of space, surface and light, punctuated by the pronounced hand of the window-wall into the garden. This is where the weight of the house is gathered and intensified with oversized black timber frames. In contrast to current fashions for frameless glazed thresholds, there is nothing petite about this one: Muir amplifies the major view out, and the blackness contrasts and balances the gentle interior colour palette.
A steel and mesh trellis, at once utilitarian and delicate, wraps the rooftop deck, stair and courtyard.
Image: Peter Bennetts
External spaces channel the reductionism of Japanese gardens, where selective planting, architectural form and borrowed landscape give a deliberate journey of compressed spaces. The path is defined by a thickened trellis of milled 32-millimetre-diameter stainless steel tube and stainless steel mesh: it starts as a canopy above the window-wall, and then veils the garage, encloses the stair and eventually forms a balustrade for an elevated outdoor room that the clients describe as “Andrew’s Folly.” But there is no capriciousness in the handling of these critical elements: a single architectural material, a solitary maple tree retained from the existing garden and one species of climber to transform the structure over time. And despite its connotations of utilitarian fencing, there is a delicacy and elegance to the construction that comes from careful composition and detailing. Is it growing out of the house, or the courtyard? With a nod to the artifice and ambiguity of seventeenth-century French style, it’s a place full of temporal allusions – both ephemeral and enduring – where ornamental vines perform a pragmatic, modern-day task of adding green amenity in a dense inner suburb. A place to greet the morning and farewell the evening.
I ask the clients about their new home, and they remark on “its integration and echoes of what was there.” There is an ethos in Amy’s practice of interpreting sustainability as longevity – a longevity of architectural presence and ideas, whether site-specific Victorian, contemporary Spanish or French Renaissance. It’s not just the intelligent resolution of functional and heritage parameters that warrants admiration at Eastham Street, but also the imaginative connection to subliminal experiences of inhabitation. And with the delightful blurring of place, architecture and landscape, I expect both Gardening Australia and Marie-Antoinette would approve.
Products and materials
- Internal walls
- Dulux Wash and Wear paint in ‘Natural White’; Timberwood Panels in American oak sealed with Bona Drifast in ‘Grey’.
- Flooring
- Existing Baltic pine.
- Lighting
- Ora pendant by Ross Gardam; Mini Glo-Ball by Euroluce; Dioscuri 25 by Artemide.
- Kitchen
- Icon tapware by Astra Walker in ‘Chrome’; oven and cooktop by Fisher and Paykel; Cdesign 1330 basin by Omvivo; American oak veneer joinery by Timberwood Panels sealed with Bona Drifast in ‘Grey’; 2-pac in Dulux ‘Natural White’.
- Bathroom
- Nest floor-mount toilet by Vitra; terazzo tiles from Signorino in ‘Grey’; Cdesign 1330 basin by Omvivo; Icon tapware by Astra Walker in ‘Chrome’.
- External elements
- Stainless steel mesh by Tensile; Rhodes concrete pavers from Stone Outdoors.
- Other
- No. 811 Hoffmann dining chairs and Bate table from Thonet.
Credits
- Project
- Eastham Street
- Architect
- Muir
Melbourne, Vic, Australia
- Project Team
- Alessandro Castiglioni, Amy Muir, Toby McElwaine
- Consultants
-
Builder
Project Edge
Building surveyor BSGM
Engineer Co-Struct
Joiner Touch Wood Cabinetry
Landscaping Openwork, FytoGreen Australia
Stainless steel mesh supplier and installer Tensile
Steel screen fabricator Formanova
- Aboriginal Nation
- Eastham Street is built on the land of the Wurundjeri Woi Wurrung people of the Kulin nation.
- Site Details
-
Site type
Suburban
Site area 206 m2
Building area 120 m2
- Project Details
-
Status
Built
Design, documentation 14 months
Construction 10 months
Category Residential
Type Alts and adds
Source

Project
Published online: 22 Jul 2022
Words:
Rachel Hurst
Images:
Peter Bennetts
Issue
Houses, June 2022























