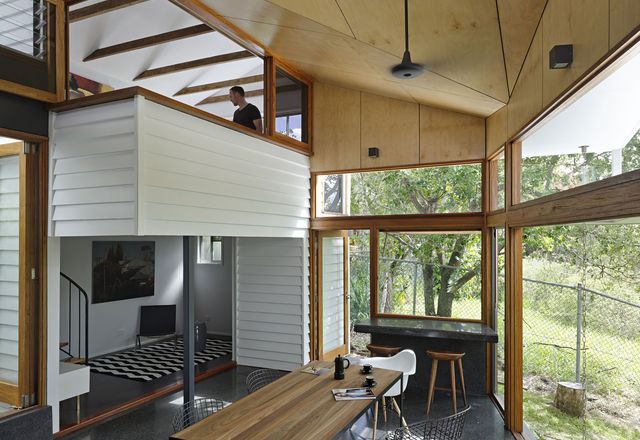Filters

In-Between Room
Phorm Architecture and Design adds a contemporary counterpoint to the original Queenslander.
Interiors, Residential
Tempe House & Studio
Eoghan Lewis Architects turns a heritage sandstone cottage into a contemporary home and studio.
Interiors, Residential
House Chapple
Hannah Tribe finds the light-filled airy home inside a cramped old Sydney bungalow.
Interiors, Residential
Preston Residence
An interwar Melbourne home deftly reinvigorated by Brett Tuer and Chris Jones.
Interiors, Residential
Model House
The Melbourne home of a set designer and a teacher, renovated by Breathe Architecture.
Interiors, Residential
House by the Park
Nixon Tulloch Fortey Architecture makes a community focal point of a Melbourne parkside home.
Interiors, Residential
First House: Richard Kirk Architect
Richard Kirk Architect revisits Hawthorne Residence, the practice’s first project from 2003.
Interiors, Residential
Gallery House
A Sydney house by Domenic Alvaro integrates art into its living canvas of light and shade.
Interiors, Residential
Stirling Residence: The Ark
Mac-Interactive’s ambitious use of a corner site results in a neighbourhood playground and stage set.
Interiors, Residential
Balmoral House
A case study in sustainable design through the provision of adaptable space.
Interiors, Residential
PLE Residence
Mim Design softens the scale of a Federation home with a series of connected living spaces.
Interiors, Residential
The Urban Shed
A Melbourne weatherboard bungalow with an intriguing extension by Multiplicity.
Interiors, Residential
Brentford Residence
Without disturbing the original 1902 front rooms, Riddel Architecture transformed the back of a Brisbane home.
Interiors, Residential
Three-part harmony
A complex arrangement of spaces over three levels cleverly resolved by Carterwilliamson in Sydney.
Interiors, Residential