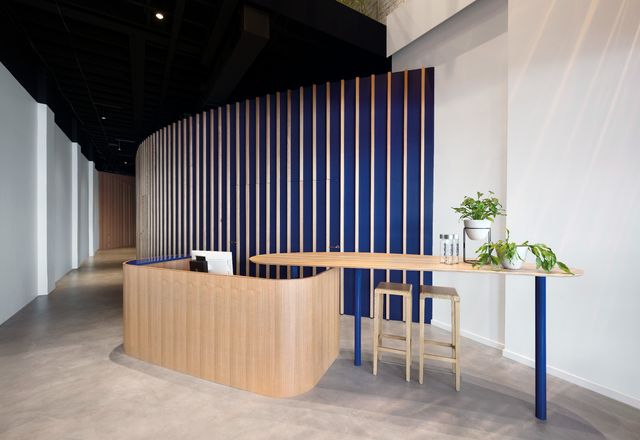Filters

Body confident: Life Ready
In the Melbourne suburb of Camberwell, Russell and George has designed a physiotherapy studio that challenges the idea of cold medical spaces and aims to speed up the rehabilitation process through colour.
Health, Interiors
Ritual and relaxation: RNA Day Spa
In Brisbane, Cameron & Co has designed a day spa that not only reflects Queensland’s subtropical aesthetic and lifestyle, but also distils the rituals of pampering and relaxation.
Health, Interiors
The Kinghorn Cancer Centre
BVN Donovan Hill benchmarks the emerging building typology of translational research centres.
Health, Interiors, Public / cultural
Translational Research Institute
The collaborative research laboratory by Wilson Architects and Donovan Hill.
Health, Interiors, Public / cultural
Royal Children’s Hospital landscape
References to natural environments create calm and inspiring places within this new Melbourne hospital.
Health, Interiors
Cochlear headquarters, interiors by Geyer
With interiors by Geyer, the Cochlear headquarters in Sydney is a fitting building for an innovative Australian organization.
Health, Interiors
Monash Uni’s medical teaching facilities
Bates Smart’s highly complex interior is flexible and appealing.
Education, Health, Interiors
O’Brien Centre
A complex functional brief on a difficult corner site adjacent to the heritage St Vincent’s Hospital.
Health, Interiors