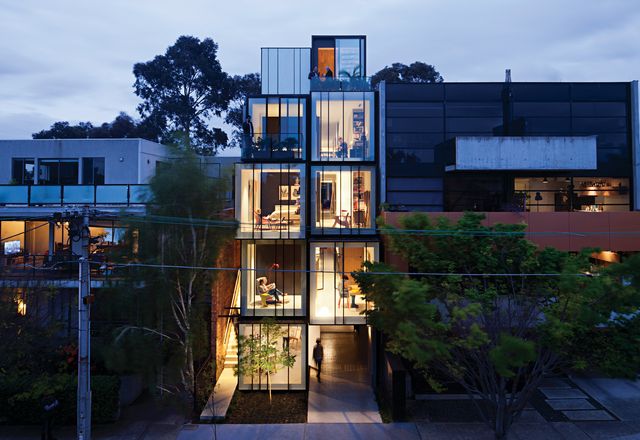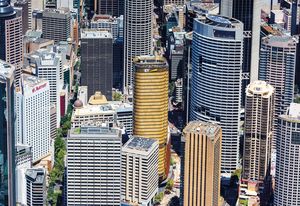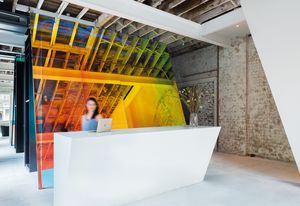Filters

Alluring and bold: Mixed Use House
A multi-generational home and commercial tenancy coexist in St Kilda’s Mixed Use House, designed by Matt Gibson Architecture and Design with DDB Design, to explore and rethink traditional family housing typologies.
Commercial, Residential
Postmodern petrol station: United Petroleum
This futuristic reimagining of the humble roadside service station as sculptural architecture by Peddle Thorp Architects brings a postmodern statement to Corio, on the industrial outskirts of Geelong.
Commercial
‘Intrinsically Sydney’: The EY Centre
Combining a kinetic timber facade and a typology more often associated with slick glass, FJMT has created this “sublime” office tower that is tuned to the history of its harbour-side site and is “intrinsically Sydney.”
Commercial
Elemental and abstract: Sydney 385
Smart Design Studio’s new mixed-use building in Balgowlah, Sydney has an elegantly composed, layered outer skin that brings an urbane character to the suburban streetscape.
Commercial, Residential
Balancing act: Humming Puppy Sydney
Inside an industrial brick building in Sydney’s Redfern, Karen Abernethy Architects in collaboration with Louisa Macleod have designed a space for yogis that is both immersive and reflective.
Commercial, Interiors