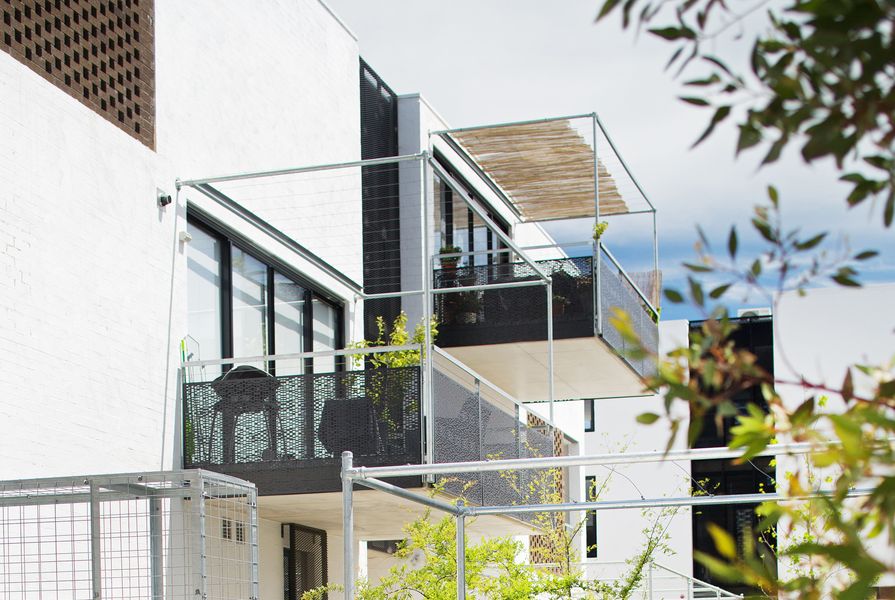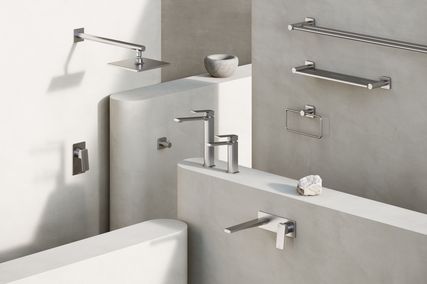The Western Australian government has released a suite of draft policies that will shape the future development of built environments in the state for public consultation.
The DesignWA set of documents is a collaboration between the Office of the Government Architect, the Western Australian Planning Commission and the WA Department of Planning.
A draft Apartment Design Policy is at centre of the DesignWA. It outlines a number of “getting the basics right” policy settings aimed at creating liveable apartments including well-sized, functional living rooms, access to natural light and ventilation, communal spaces and a mix of apartment types.
The draft policy suggests minimum internal areas of:
- 37 square metres for a studio apartment
- 47 square metres for a one-bedroom apartment
- 67 square metres for a two-bedroom apartment
- 90 square metres for a three-bedroom apartment
The draft policy also suggests minimum ceiling heights of 2.7 metres for habitable rooms and 2.4 metres for non-habitable rooms and the second floor of two-storey apartments. The draft Apartment Design Policy will replace Part 6 of the Residential Design Codes.
DesignWA also include a discussion paper on whether the government should mandate the use of skilled design practitioners for complex developments, such as multiresidential and mixed-use buildings. The discussion paper considers two regulatory options as well as the impacts of no additional regulation at all. The first option is threshold-based regulation similar to the NSW SEPP65 policy, which would require the use of a registered architect for developments above a certain size or height. The second, competency-based standards, could be implemented by industry-based associations that would set and assess skills against performance-based requirements for design skills.
The Australian Institute of Architects WA chapter welcomed the release of the draft policies and discussion paper, but stressed that architects should be required for larger buildings.
WA chapter president Philip Griffith said: “We are most interested in the skills paper and are firmly of the view that all buildings above four storeys require the engagement of an architect. While there are benefits in having an architect on any building project, it is particularly important for our larger buildings where design quality impacts on the consumer and the community.
“We will be providing specific feedback on the Design Skills Discussion Paper. While guidelines are invaluable in creating benchmarks, design quality counts at the delivery end, and we believe that architects are best placed to deliver on design quality, as well as providing protection for the consumer in project delivery.”
However, the discussion paper raised concerns that a threshold-based regulatory approach could be seen as “anti-competitive and a measure that unfairly disadvantages practising building designers,” adding that if it were to be introduced, “it would need to be accompanied by a process through which building designers could be accredited.”
The DesignWA documents also included the draft State Planning Policy 7: Design for the Built Environment, which sets out 10 key principles for good design that will inform new developments as well as set up a framework from which new and modified policies could be formed. The principles relate to context and character, amenity, sustainability, building form and scale, functionality and build quality, landscape quality, community, legibility, safety and aesthetics.
The draft policies and discussion paper are accompanied by a draft Design Review Guide, which sets out a best-practice model for establishing and operating design review panels at the local government level.
The WA government is seeking public feedback on the DesignWA draft policies until 20 December 2016. To view the documents, click here.
















