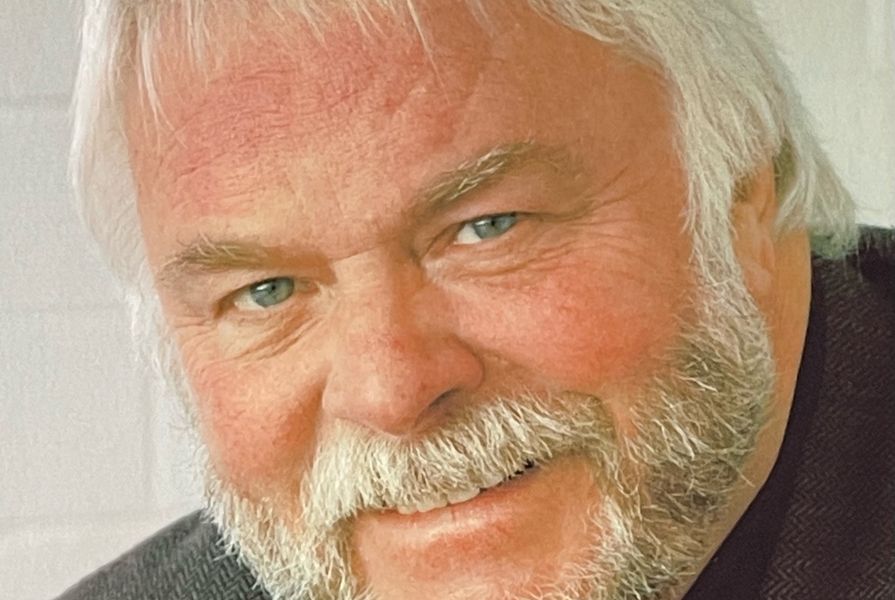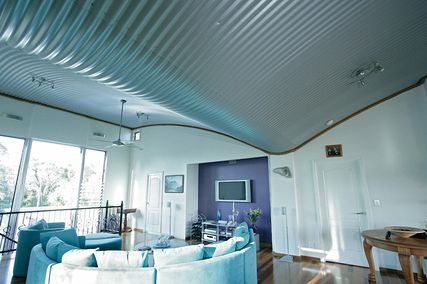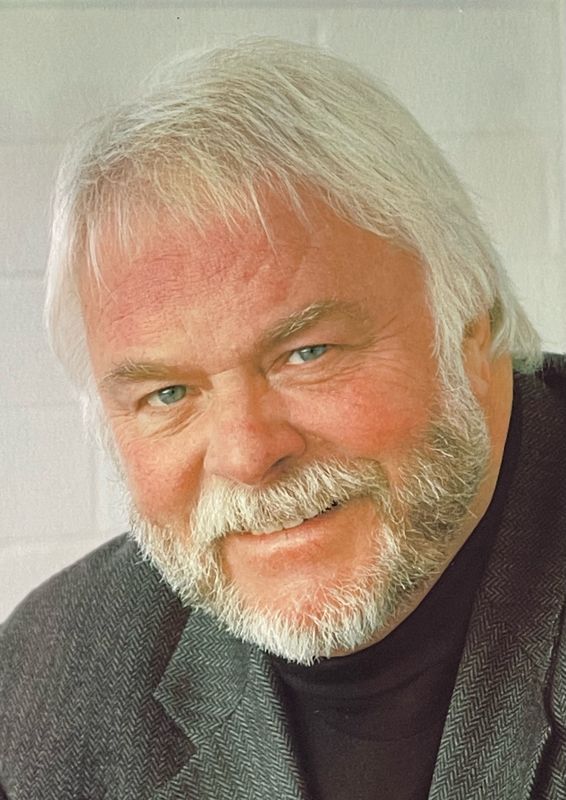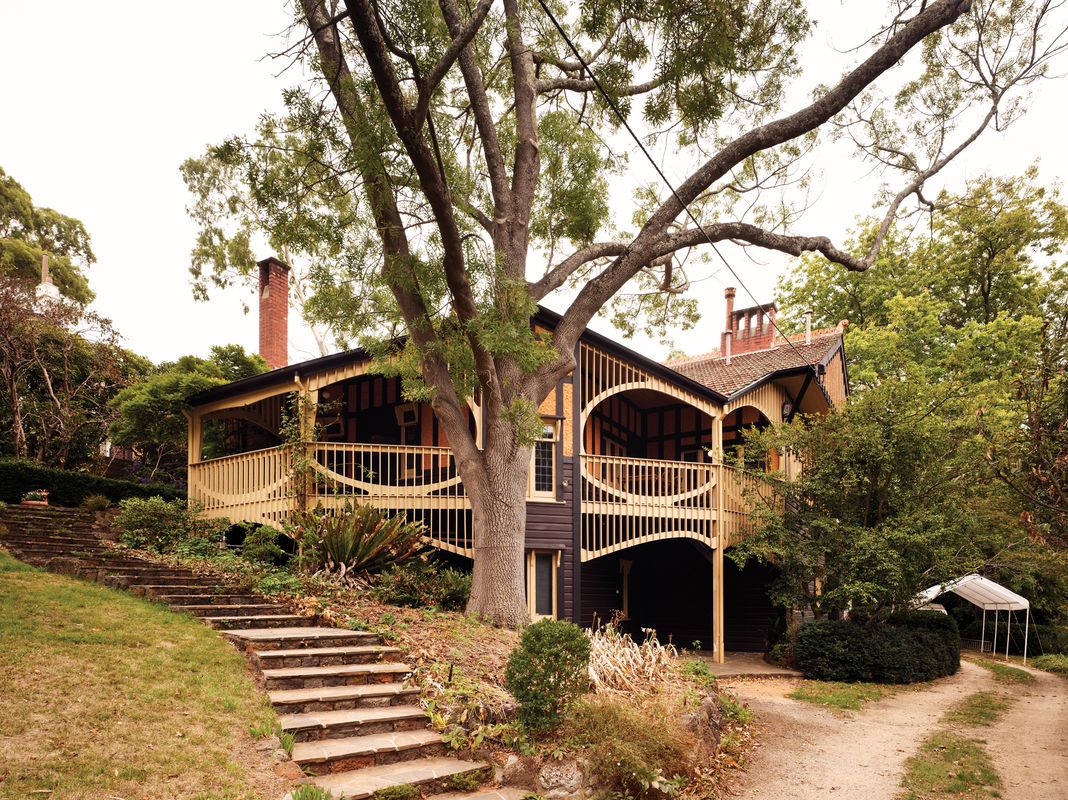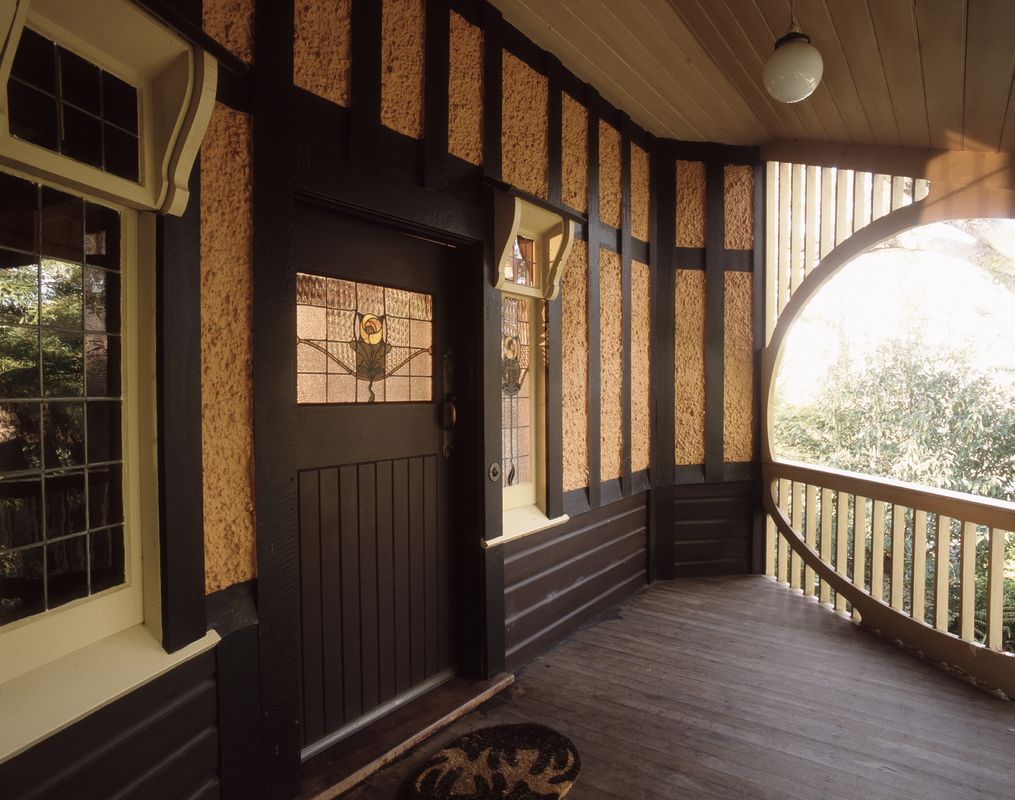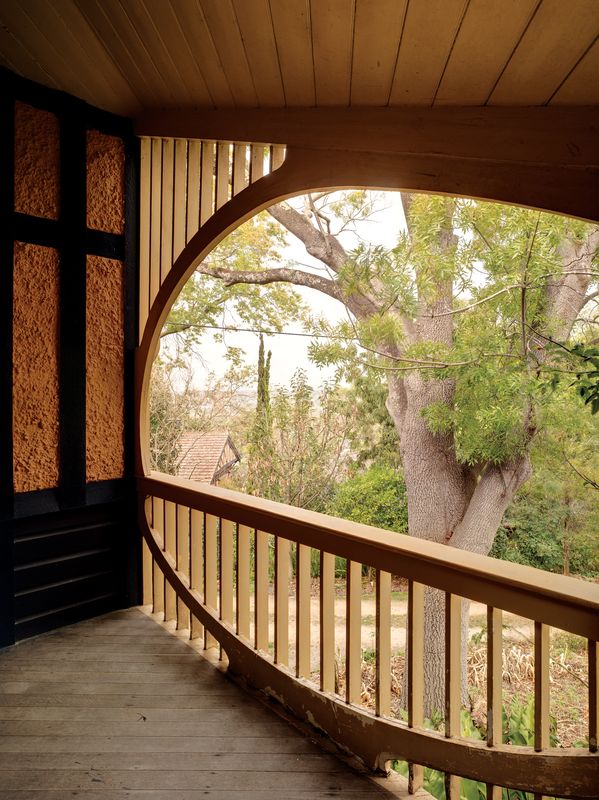Peter (Cameron) Crone was a very fine modernist designer and winner of numerous Australian Institute of Architects awards for private homes, school buildings and heritage work, including the Victorian Architecture Medal in 1993 for the Chapel at Trinity Grammar School.
He was the only architect I know of who no other architect begrudged a design award. Both within the profession and outside it, he was loved and regarded as a true gentleman.
Born in Brighton, 1944, he studied architecture at the Royal Melbourne Institute of Technology (RMIT), where he met and married the art student, Jane Bennett. Jane was his travelling companion, confidante and sounding board of 56 years.
His first job, while still a student at RMIT, was at Bates Smart McCutcheon (1965–1966) and his second at Joyce Nankivell Watson (1966 –1971). After graduating in 1970 and completing Abrahams House in Brighton in 1971, he headed to Europe on a Haddon Travelling Scholarship to study the work of Le Corbusier (1971–1972), he and Jane travelling around in a still-cherished VW Kombi van.
Returning to Melbourne in 1974, Peter started in private practice, originally with Max May.
Peter noted three particular influences on his design thinking. At Bates Smart McCutcheon, Hugh Banahan’s confidence-boosting insistence on providing opportunities from which he could learn and, later, frequent discussions with Bernie Joyce about how to design, mostly as his sole assistant. Then there was Eugene Raskin’s 1954 textbook Architecturally Speaking. Peter liked its clarity: chapters on the architectural qualities Space, Rhythm, Light, etc., that experiencing Le Corbusier’s work directly helped him better appreciate.
After many travels, Peter became an expert on Le Corbusier’s work, he and Jane having made a point of visiting every building of his in Europe and in the United States, the collection of sketches, photographs, books and lithographs growing. Le Corbusier’s work was always a fourth point of design reference.
Peter claimed that he never had to toil away at designing. Crediting Joyce’s training, he thought the building out relatively thoroughly in three-dimensions as he ruminated in different stages: concept and site planning, articulating the building at different scales, focusing first on the interior experience and then on the sequence of spaces users might encounter as they entered and moved around.
“I don’t do a lot of sitting with pencil and design. I leave it turning away in the mind and once I sit down and do it, it usually happens within half an hour or something. […] It really is not a matter of that toiling that calls for working with piles of paper. Just thinking about it. And then when you’ve thought about it, you can put it down fairly clearly.”
Then a few quick, coloured sketches on yellowtrace, before the work went to the computers. This was only possible because of the thorough understanding he had of structure, construction and, especially, detailing and the use of materials. Exteriors are as carefully resolved as interiors.
Peter contributed widely to the profession, to his community and to the live music fraternity, hosting events with Jane. He participated in the seminal Powell Street Gallery Exhibition with Edmond and Corrigan, Greg Burgess and Norman Day in 1979, for example, and numerous others. He was the director of design for the Public Works Department of Victoria from 1985 to 1987. He taught at RMIT, Melbourne and Monash, gave guest lectures in the USA and was president of the T-Square Club of Victoria from 1992 to1995. He was inducted as a Life Fellow of the Australian Institute of Architects and a Senior Counsellor in 2002. He was awarded the National President’s Award in 2010.
A skilled woodworker and conservationist, Peter personally hand-restored Harold
Desbrowe-Annear’s Chadwick House over thirty years (in 2008 winning the Australian Institute of Architects National Award for Heritage for Stage 1). And, then he did the same for Desbrowe-Annear’s own house next door in The Eyrie, Eaglemont, salvaging what was possible of materials, components and information from under the floors, in the attics and walls, importing and working with the Californian redwood (sequoia), matching the original materials. The beautifully managed modernist insertions in the Chadwick and Annear Houses and the near free-standing additions to the latter make very clear what was original and what is new, readily permitting their unlikely removal if ever required. The dialogue between original and new is very satisfying.
As with Le Corbusier, Peter knew Annear’s work thoroughly, consulting widely on the restoration of numerous other Annear buildings.
Peter closed his practice office and retired at the end of 2018 after completing what he regarded as the best three buildings he’d ever done, at Camberwell Grammar School: the Middle School Building (completed 2009), the Senior School Building and Wheelton Science Centre (2013) and the Sports Centre, Reception Centre and Chapel (2017), a culmination of his achievement.
We ask, just as those at the opening of the last asked, regretfully, “if this is what you are capable of, why retire?”
Peter is survived by his wife Jane, their son Sam, daughter-in-law Rebecca and four grandchildren.

