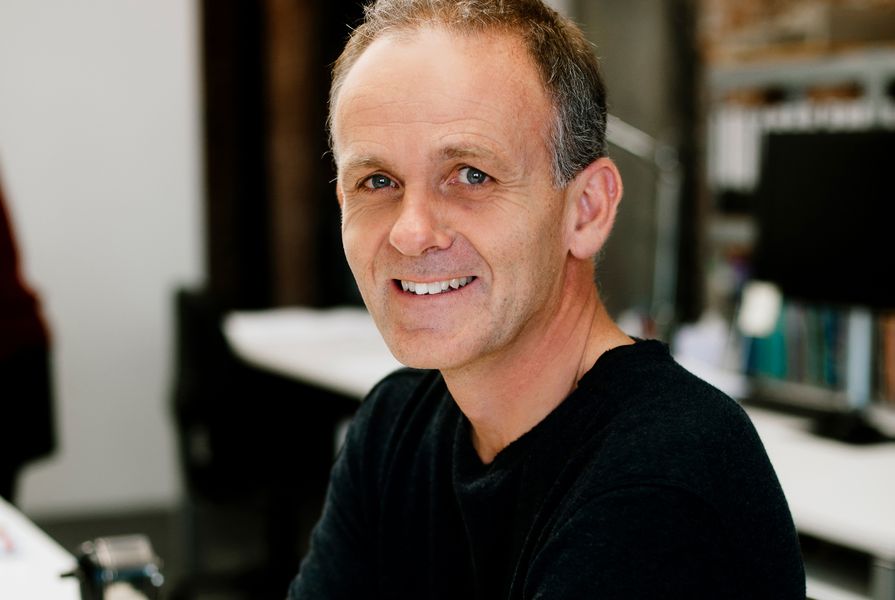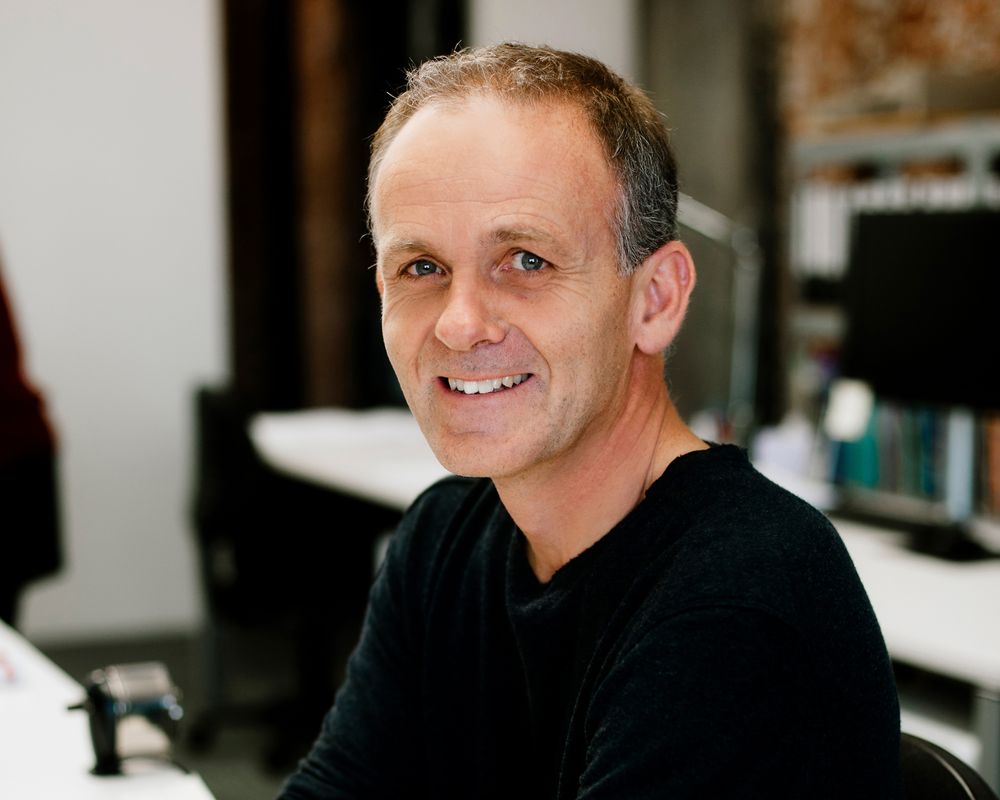When Mike Verdouw unexpectedly passed away on 24 August 2021, Tasmanian architecture lost a fine and respected architect. Though he will be remembered as a practitioner, more justice to his memory would be served to recall a deeply spiritual man who gave so much to the lives of his family, community and those who encountered his warmth and enthusiasm for life.
Michael Verdouw was born on 15 February 1969 in Battery Point Tasmania, the fifth and youngest child of Gerry and Zini Verdouw. His parents were Dutch immigrants who, by the time of his birth, were running a successful family construction company, through which he would eventually find his way into the construction industry. His parents had known hardship as children in Holland, escaping war, and for many years had been carving out a new life for themselves in Tasmania. For Mike, his work began as a teenager labouring on commercial construction sites for his father. Here he learnt the fundamentals of construction and witnessed the work ethic and acumen of his family. It gave him an early perspective on the rigour and at times brutal realities of commercial construction. Lessons that would serve him well when designing for that environment in later life.
A career side step into architecture was made, having completed his matriculation in 1986 and a gap year in the USA and Europe in 1987. He studied architecture at the University of Tasmania’s School of Architecture, completing his Bachelor of Architecture in 1992. It was here that he met visiting tutor and future employer Ray Heffernan who was to become a critical first influence and mentor. It was when working with Ray in these early years that he began to understand the joy and discipline of architectural sketching and an approach to concise manual drafting that he embraced, becoming a consummate draftsman.
Post-graduation, Mike spent four years working for firms in Hobart and Launceston where he met and married his wife of 27 years, Julia. But he had ambitions to leave Tasmania and seek experience in Melbourne and abroad. This was to come in 1996, initially in the form of a brief internship, then a permanent graduate position at Denton Corker Marshall in Melbourne. Mike embraced the opportunity to work alongside Barrie Marshall on the immaculately drafted, competition winning entry for the Museum of Victoria, followed by a period working primarily on the Children’s Museum. He took much from his experience at DCM. The exposure to high design value, large scale architecture and the joy of working among some of the country’s foremost designers was a gratifying experience that led him ultimately to their office in St. Petersburg, Russia, where he endured a challenging six months.
Wellspring Anglican Church (2008—12).
Image: 1+2 Architecture
He returned to Tasmania in 1998. In time he reconnected with his University of Tasmania co-alumni Cath Hall and Fred Ward and together they formed 1+2 Architecture in 2002. From the outset, Mike saw an opportunity to interweave his architectural practice with his deeper personal values. He was a man of profound Christian faith. His spiritual values – focused on people, communities and a sense of stewardship and responsibility towards the environment – seamlessly translated into his working life.
His working connection with faith communities is first seen in the Wellspring Anglican Church (2008—12). This project brings together the contrast of traditional and progressive values of that community, mirrored through the architectural program of the church. The project extends the faithfully restored St. Peters Church, sensitively connecting it through a series of new light filled community spaces to a contemporary celebration space. The new spaces are designed to reflect the functionality and spirit of the progressive church. It is a delicate interplay, deftly conceived and detailed with Mike’s trademark precision. Winning the Australian Institute of Architects’ Henry Hunter Prize in 2014, it was the first of a series of ecclesiastic projects undertaken by the firm over subsequent years.
Mike was deeply aware of a first-person perspective on architecture and by extension, a spiritual connection with place. His design for the Marion Bay Guest House (2007—10), considers how the individual perceives intimate space, landscape and a broader conception of presence within the natural environment. It is a small house in a vast landscape deliberately lengthened to amplify its presence. The house is approached via a deliberately contrived vehicular route intended to conceal the view and build anticipation. On arrival, it is entered via a narrow ramp and through a singular doorway in a windowless facade. Glimpses of the seascape view are proffered, before the main volume of the house opens up and panoptic windows reveal the landscape in its glory, providing an orchestrated and heightened experience for the visitor. The house was also recognized in the Institute awards, receiving a national commendation in 2011.
Marion Bay Guest House.
Image: Jonathan Wherrett
Mike’s contribution to the profession as an active Australian Institute of Architects committee member and chair, state awards jury chair and as a generous and patient teacher in the workplace will be remembered. He is and will be so greatly missed by all who knew him.






















