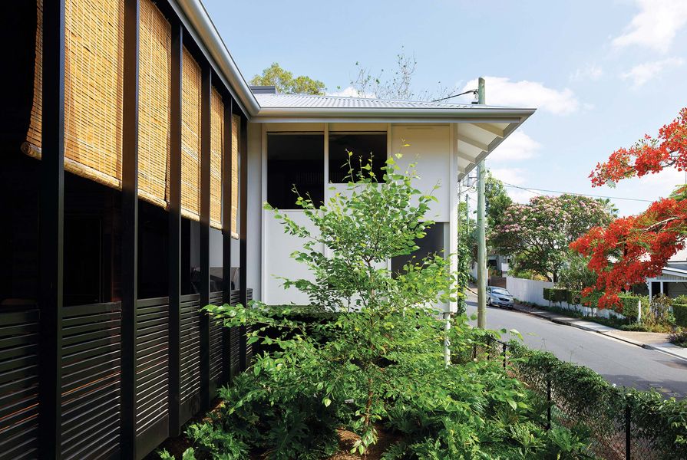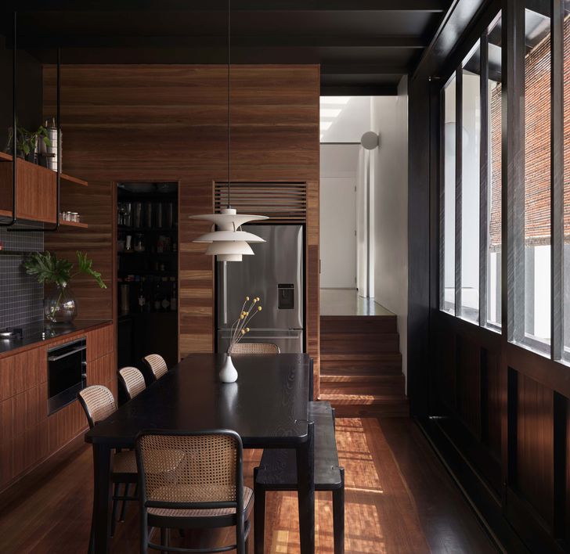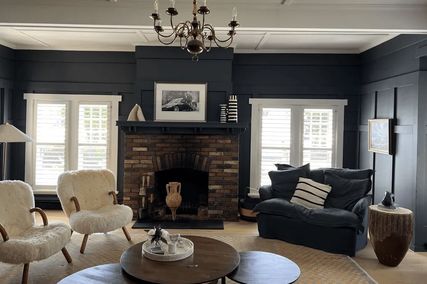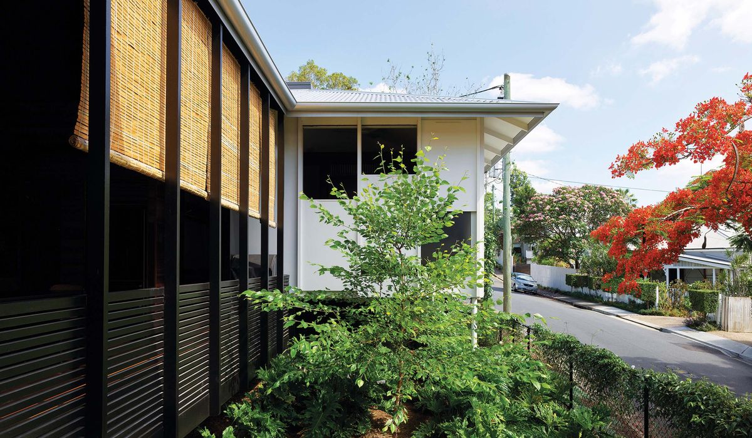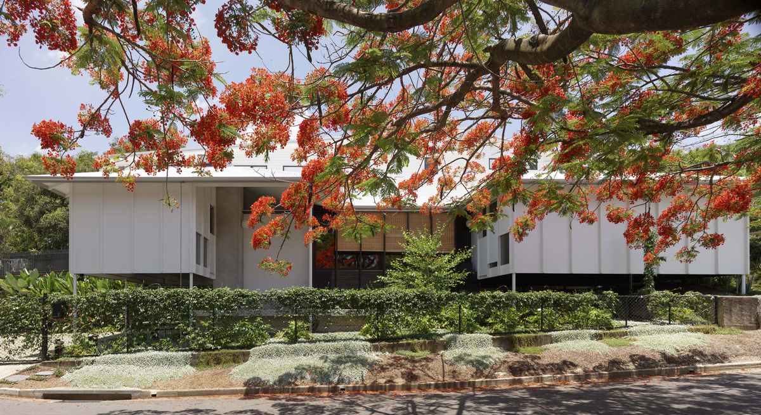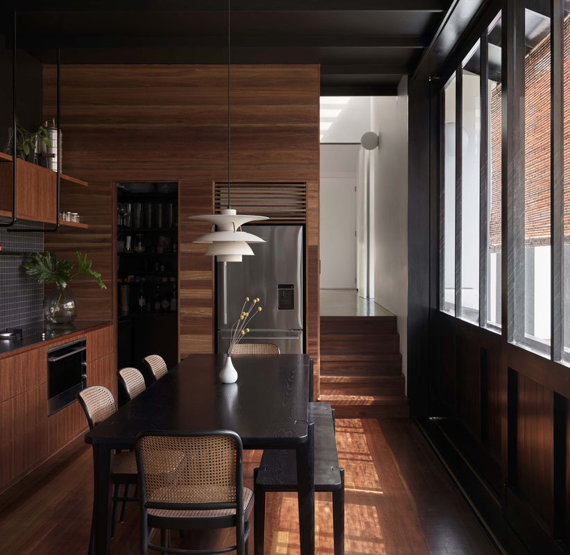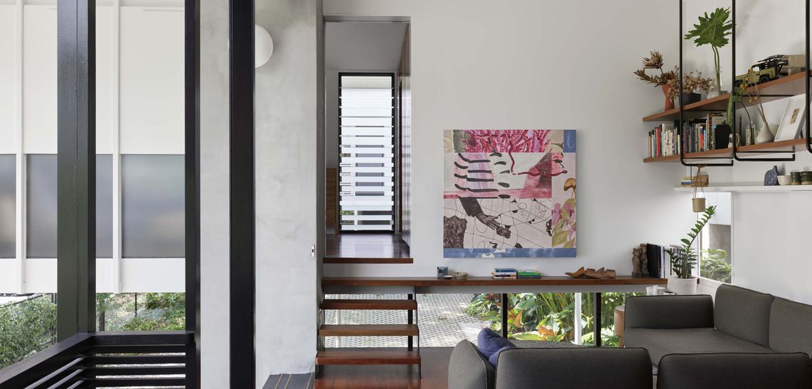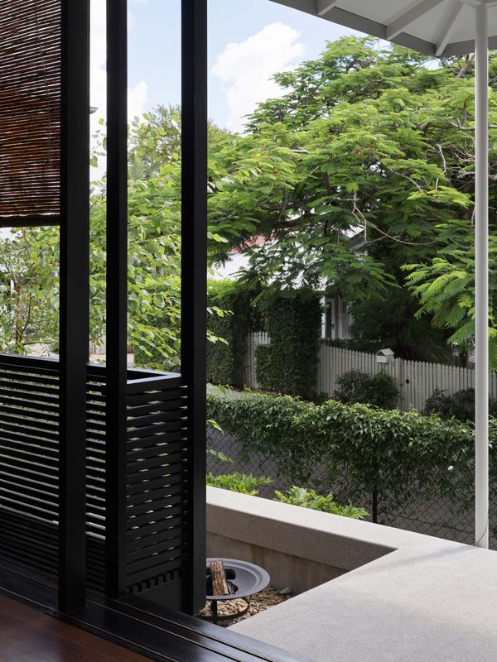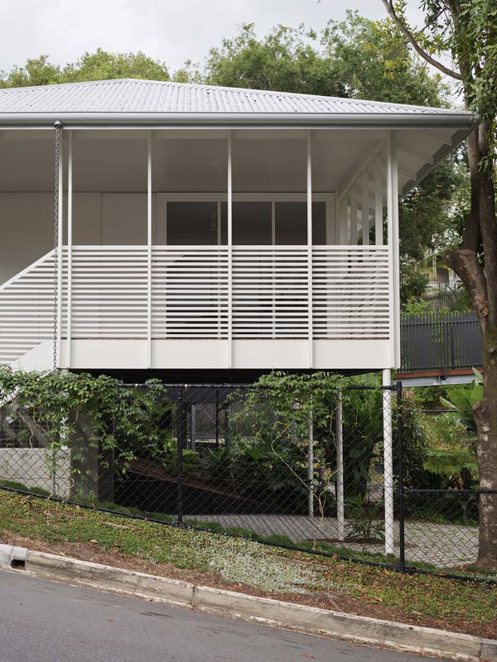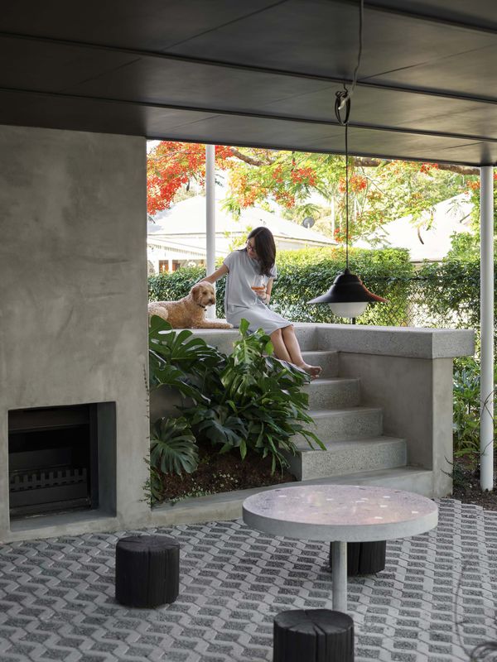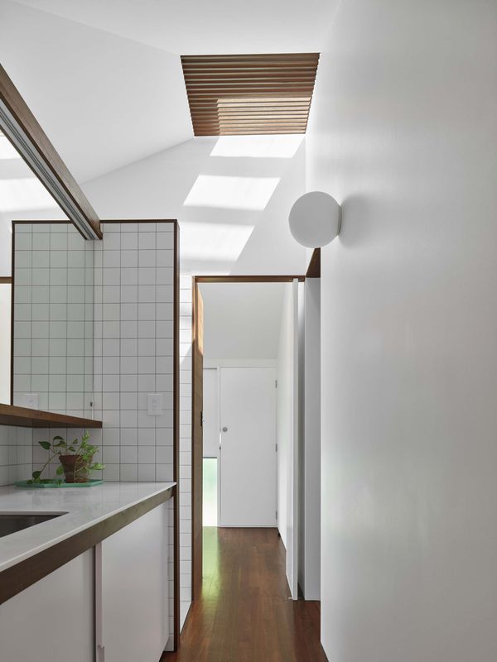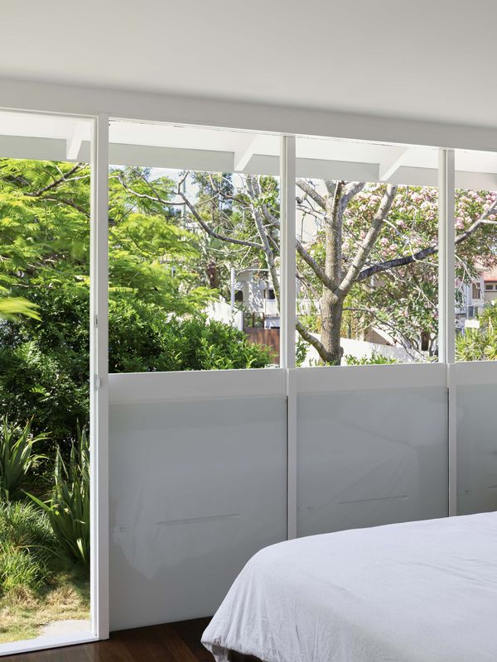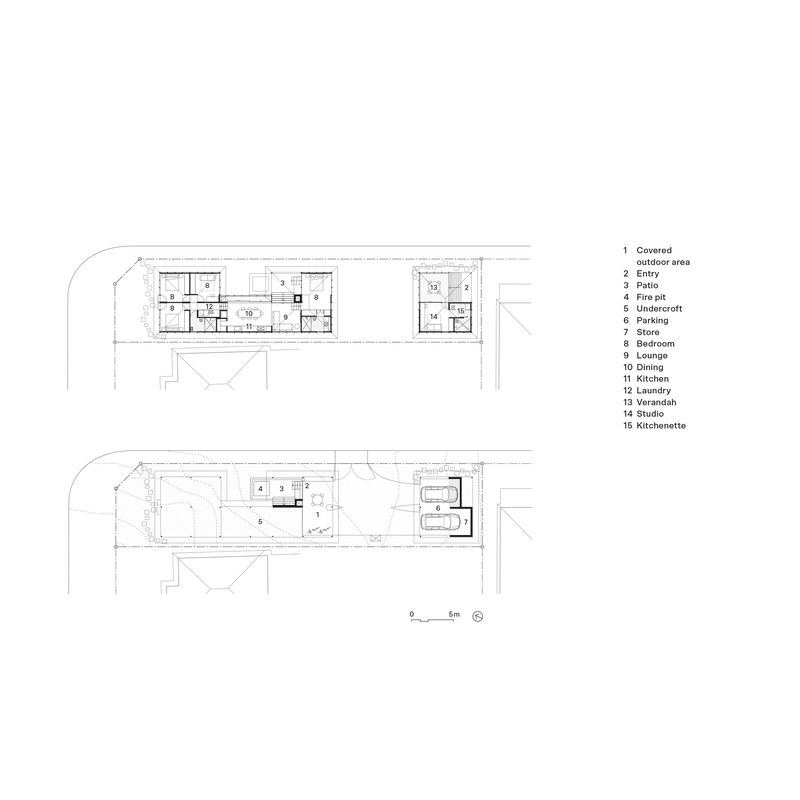John Ellway’s Three House can be found on one of the beautiful streets that launch off the ridges into the tumbling topography of the inner suburb of Paddington, Brisbane. John met clients Boon and Sarah in early 2017 after a trip to Penang, the small island off the north-west coast of Malaysia where the clients had spent their childhoods and where their parents still live. Boon and Sarah are both excellent cooks and often tempted John with treats inspired by flavours and memories of their time in Penang as they met to discuss the project. The emotional touchstones of their new house quickly became clear: a generous space for the making and shared enjoyment of food, a place for their parents to stay comfortably during long visits and a shared affinity for the breezy lyricism of South-East Asian architecture.
The site extends across the saddle of a small gully, while an exclusion zone for overland stormwater and underground services cuts across it. This set unequivocal lateral and vertical limits on the position of the new house. Anticipating the requirements of the local “character code,” but never being subservient to them, John deployed a series of three square pavilion forms with pyramidal roofs. These steeply pitched forms acknowledge the language of the area’s cottages but interpret them more finely – using their sections for a more explicit environmental purpose and siting them to establish a distinctive spatial rhythm along the full length of the site. Two are currently linked to form a courtyard arrangement for the primary dwelling and the third sits independently as guest accommodation. The strength of the guiding parti permits this to be reconsidered over time – the pavilions are able to be alternately linked or decoupled to offer between one and three independent apartments.
Both excellent cooks, the clients wanted a generous space for the making and shared enjoyment of food.
Image: Toby Scott
The three pavilions are elevated to clear the exclusion zone, creating a fine horizontal datum above the terrain. The living spaces form a metaphorical bridge between a pair of bedroom pavilions 0.9 metres below the predominant datum. This bestows an additional height and proportion to the kitchen and living areas, gently exalting their place in the domestic hierarchy. Unlike the pavilions, this element and its slim verandah are finished in deep tones that draw the canopy of the large poinciana trees from the neighbouring gardens into the house as honoured guests. The living area is half indoors and half out – spilling out onto a concrete platform that slips underneath the pavilions to meet the ground. From here, the journey up into the house is a gentle, anticipatory meander via a sculpted concrete plinth that holds a fire pit.
John refers self-deprecatingly to his “anal retentiveness,” but I am more inclined to acknowledge the geometric and dimensional rigour he brings to the pavilion plans and structure. Each has a 3.6 x 3.6-metre floor grid, which is broken down further into a 0.9 x 0.9-metre material grid to allow for the use of standard-sized cladding and joinery components. Within this grid he finds an important and satisfying material and economic efficiency. This order is particularized in the way he arranges openings, particularly windows that open up unexpected long vistas from pavilion to pavilion to pavilion. The sashes that slide vertically over low textured-glass panels in the bedrooms are particularly beautiful, demonstrating a highly considered attitude to privacy and light. The textured glass washes a soft, fuzzy light across the floor surfaces. Solid panels slide down over it, making each room into a verandah, or creating playful chequerboard patterns as they shift on their counterweighted spiral balances.
The living area is half indoors and half outside on a concrete platform that slips underneath the pavilions.
Image: Toby Scott
It is likely that you know of John’s work through the Terrarium House. That early house hinted at themes and approaches that he has expanded on in Three House, most notably in his ability to allow compact and efficiently planned spaces to breach the bounds of their physical dimensions through their astute borrowing of light and space. At Terrarium House, he used the double-height volume of the living room to make every room in the house feel more generous and connected – a sum infinitely greater than its parts. At Three House, this idea has been expanded to liberate the house entirely from the paper constraints of its plot. It is immersed in its surrounding suburban gully. This required courage and trust on the part of the clients. There are many who would baulk at the degree of potential exposure to the surrounding neighbourhood or the overt engagement of the house’s primary outdoor spaces with the life of the street. But look at the experiential riches gained in return.
It would be easy to mistake this for a simple house. The calm discipline of its form, structure and conception conceals the effort working tirelessly in every detail, surface, material and opening. It all hums quietly away in the background, so that you are only aware of the expanded place in the world that this beautiful little house has magically claimed for itself.
Three House was named Australian House of the Year in the 2021 Houses Awards.
Products and materials
- Roofing
- Lysaght Custom Orb corrugated roof sheeting
- External walls
- James Hardie fibre cement sheet in Dulux ‘Natural White’; Boral hardwood framing in Dulux ‘Natural White’ and ‘Black’; Boral concrete block in Rockcote rendered finish
- Internal walls
- Gyprock plasterboard in Dulux ‘Natural White’; Boral hardwood tongue-and-groove panelling; Boral concrete block in Rockcote rendered finish
- Windows
- Viridian fixed glazing; Allkind Joinery and Glass solid sash windows in Dulux ‘Natural White’
- Doors
- Allkind Joinery and Glass glazed sliders in Dulux ‘Black’ and solid sliders in Dulux ‘Natural White’
- Flooring
- Boral hardwood tongue-and-groove flooring
- Lighting
- Havit Lighting LED strip lights; Artemide Dioscuri wall lights; Louis Poulsen PH 5–4 1/2 pendant by Poul Henningsen
- Kitchen
- Bridgeman stainless steel benchtop and sink; spotted gum veneer and black melamine joinery by Elken Kitchens and Furniture; Grohe tapware in ‘Chrome’; Inax Sugie tiles from Artedomus; Blum Tandembox Intivo drawer runners with Blumotion soft-close system; Fisher and Paykel oven, cooktop, fridge and integrated dishwasher; Qasair exhaust
- Bathroom
- Glennon Tiles Bauhaus Modular Mosaic tiles; Grohe tapware; Corian benchtop in ‘Cameo White’; spotted gum veneer and black melamine joinery by Elken Kitchens and Furniture; Argent and Grohe toilet suites
- Heating and cooling
- Mitsubishi Electric airconditioner; Windoware matchstick blinds
- External elements
- National Masonry Gridpave; Five Mile Radius Telegraph Stools and custom table in ‘Waste Terrazzo’
- Other
- Custom dining table and bench by Tov and Co; Kett Aireys Modular corner lounge in Sunbrella fabric from Cosh Living
Credits
- Project
- Three House
- Architect
- John Ellway Architect
Brisbane, Qld, Australia
- Project Team
- John Ellway
- Consultants
-
Builder
PJL Projects
Energy consultant Esco Energy Solutions
Engineer Westera Partners
Landscape design Studio Terrain
Planning consultant Bartley Burns
- Aboriginal Nation
- Three House is built on the land of the Turrbal and Yuggera peoples.
- Site Details
-
Location
Brisbane,
Qld,
Australia
Site type Suburban
Site area 440 m2
Building area 136 m2
- Project Details
-
Status
Built
Completion date 2020
Design, documentation 24 months
Construction 1 months
Category Residential
Type New houses
Source
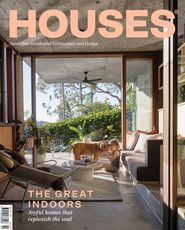
Project
Published online: 2 Aug 2021
Words:
Laura Harding
Images:
Toby Scott
Issue
Houses, April 2021

