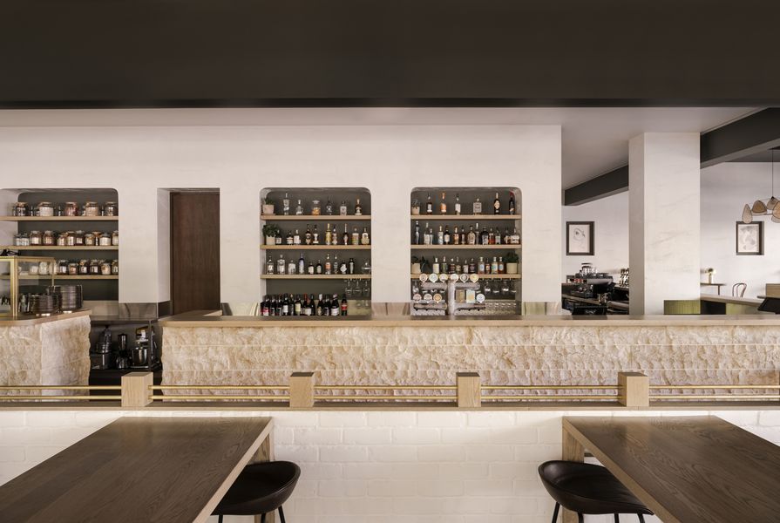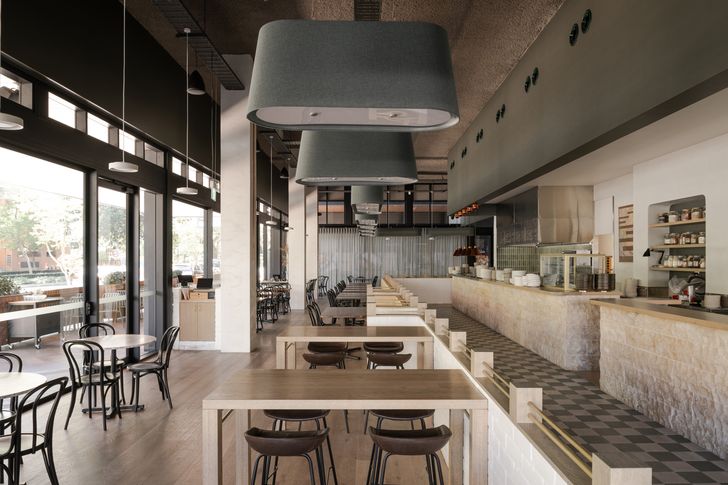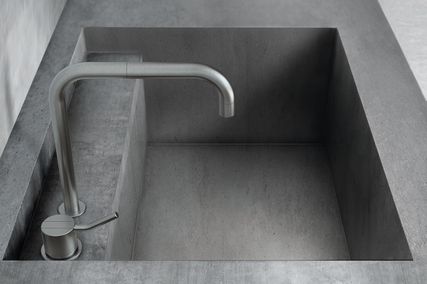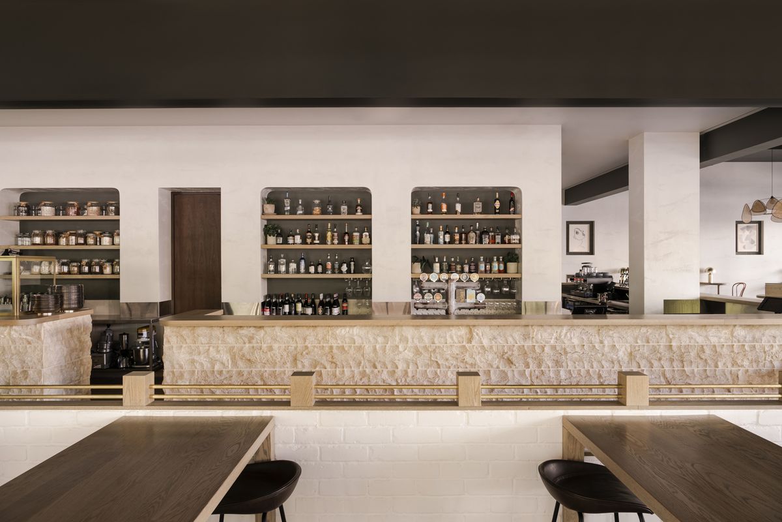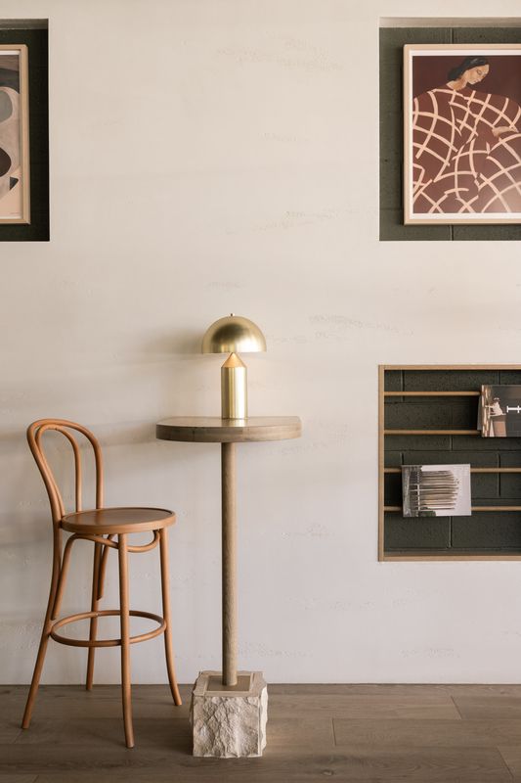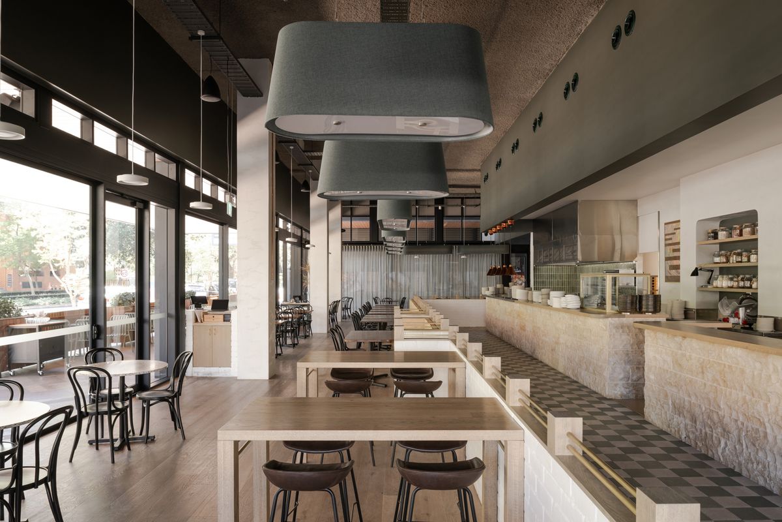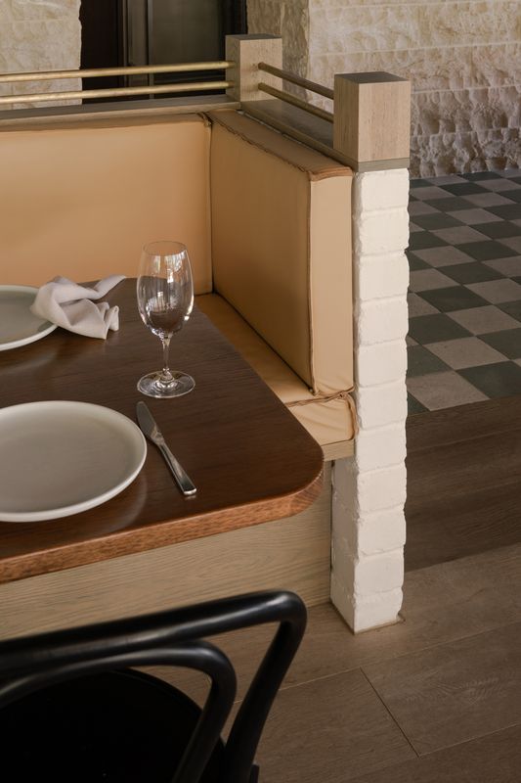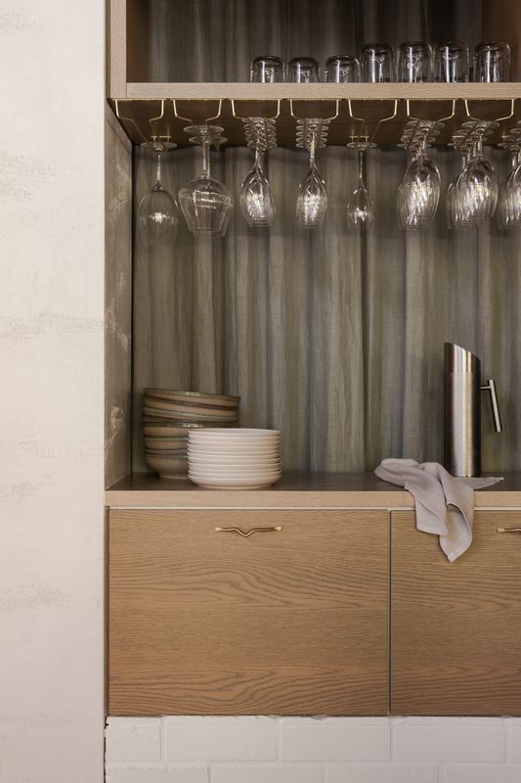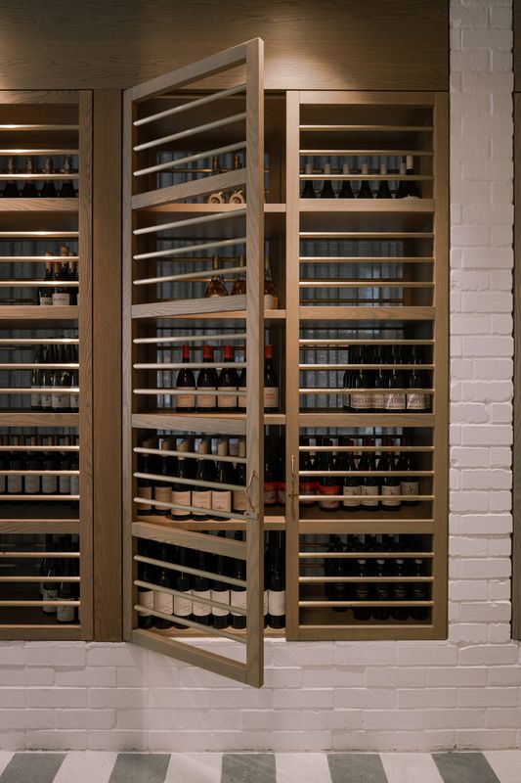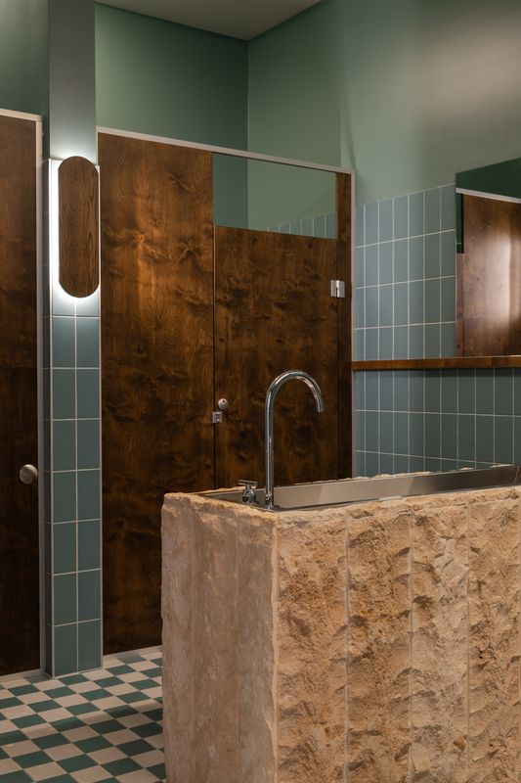The invention of characters was a critical component in Kate Archibald’s design of Perth’s new 400-capacity bistro, Subiaco Continental. While envisioning potential occupants is common practice when considering a space’s functionality, Archibald goes a step beyond simply visualising user groups; she creates characters with personalities and storylines.
Archibald explains that the “first date character” is equal parts eager and nervous about meeting the person who has the potential to become their new love interest. Wanting to create a good impression, they arrive early. In her thoughtful contemplation of this character and their narrative, Archibald has conveniently positioned small tables near the bar, where this individual can relax with a drink while waiting.
“In my head, I’m always coming up with these wacky little personalities that these spaces can cater to,” Archibald said. “It’s really about defining the characters that we identified as the primary clientele of the bistro and then considering how each of those groups would use the space.”
Each zone is defined and delineated by a transition in flooring.
Image: Dion Robeson
The sprawling bistro sits on a prominent corner in Subiaco, a western Perth suburb fondly known as “Subi” by locals. The site was once home to the Subiaco Pavilion Markets for three decades before its demolition in 2019. Today, two residential towers exist on the site, with Subiaco Continental and other mixed-use tenancies located beneath.
The venue’s interior features site-specific design elements combined with playful references to a classic New York bistro. Bentwood dining chairs, leather banquettes and chequered tiling evoke the ambiance of a traditional bistro, while locally sourced sandstone establishes a link to place. The soft taupe and buttery tones of the upholstery, walls and bar further reference the context of the site, with sandy hues reflecting the Western Australian coastline. Delicate sage-coloured accents intricately woven throughout the interior also serve as a subtle nod to succulents found flourishing locally.
The concept of “locale” transcends material and colour selections, with local craftspeople engaged for the custom joinery and furniture, bespoke lighting and the creation of a magnificent wine storage cabinet with brass detailing. The repetition of these local elements results in a venue that authentically reflects the distinct identity and characteristics of Perth.
A spectacular wine storage cabinet with brass detailing is one of Archibald’s favourite features in the venue.
Image: Dion Robeson
The bistro has been carefully divided by the design team into four main areas – the bar, the dining area, the private dining room and the outdoor dining space – to accommodate broad customer typologies. Each zone is defined by a transition in flooring. Tiles in a chequerboard pattern wrap around the bar to indicate the main circulation path. Timber flooring is installed in the main dining area, whereas carpet has been laid in the private dining room, and the outdoor space features a neutral tile.
A striking split-face sandstone bar serves as the main visual centrepiece of the entry and bar zone. This area contains high seating and tables, creating an informal setting for a quick catch-up, drink or bite to eat. The uplifted seating arrangement ensures the bar remains in view, consistently reminding people of its presence. Moving clockwise through the space, patrons are greeted by the central dining area, which has been designed to cater for customers wanting to settle and stay a while. Upholstered booth seating and custom linen drum lights are key features within this zone, resulting in a sophisticated yet comfortable setting. The third area, comprising a private dining room, has a softer tactility to it, with the carpeted flooring and a linen partition enveloping and cordoning off the space. The fourth section consists of an outdoor seating area.
Once again, these zones were created with specific characters in mind. Archibald said the offices above the bistro were a significant source of inspiration when contemplating the users’ needs. The private dining room was envisioned not only as a place to hold secluded dinner parties but also as an alternative environment in which office employees from the building could facilitate relaxed meetings. The unpretentious and casual ambience of the bar area was intentional to provide workers with a place to unwind and reflect after a day’s work.
The bathrooms are visually and materially rich with custom stainless steel troughs, sandstone vanities and flooring in a decorative blue chequered tile.
Image: Dion Robeson
Juxtaposed against the pared-back aesthetic of the four main zones are the bathrooms. “We wanted to create a sense of fun with the bathrooms. The main areas are quite conservative, controlled and elegant as compared to the bathrooms where we wanted to experiment a bit more with the colour palette and materials,” Archibald said. Visually and materially rich, the bathrooms feature custom stainless steel troughs, sandstone vanities and flooring in a decorative, blue chequered tile.
Subiaco Continental is a venue built on personalities. It is this deep, thoughtful ponderence of patrons that has resulted in a versatile hospitality space that welcomes an array of users.
Products and materials
- Walls and ceilings
- Microcement finish. Paint finish in bathrooms: Dulux colour Edvard Bulkhead: Porters Paints in Jeep.
- Windows
- Window curtains: Warwick Fabrics Linea in colour Sage.
- Doors
- Pitella door hardware. Solid core doors with timber finish. Walnut stain to timber.
- Flooring
- Tiles: National Tiles, Bali Stone, in green and white. Timber floorboards: Woodpecker flooring Signature Oak Range. Finish: driftwood.
- Lighting
- Custom large fabric pendant lights: St Johns Lighting. Custom timber pendant light in private dining room; Solstice Lighting. Rattan pendant shades from Salt by the Caza project.
- Bathroom
- Custom stainless steel troughs with split face stone cladding. Tapware by ABI Interiors. Soap dispenser from Design Stuff
- External elements
- Custom designed Jarrah planterbeds and seating. Furnture by client.
- Other
- Prints from Arrival Hall.
Credits
- Project
- Subiaco Continental
- Design practice
- Kate Archibald Design
Australia
- Project Team
- Kate Archibald
- Consultants
-
Builder
ICS Australia
Engineer GHC Group
Project manager Encon Project Management
- Aboriginal Nation
- Built on the land of the Whadjuk people of the Nyoongar Nation.
- Site Details
-
Site type
Urban
- Project Details
-
Status
Built
Completion date 2023
Design, documentation 8 months
Construction 7 months
Category Hospitality
Type Bars and cafes

