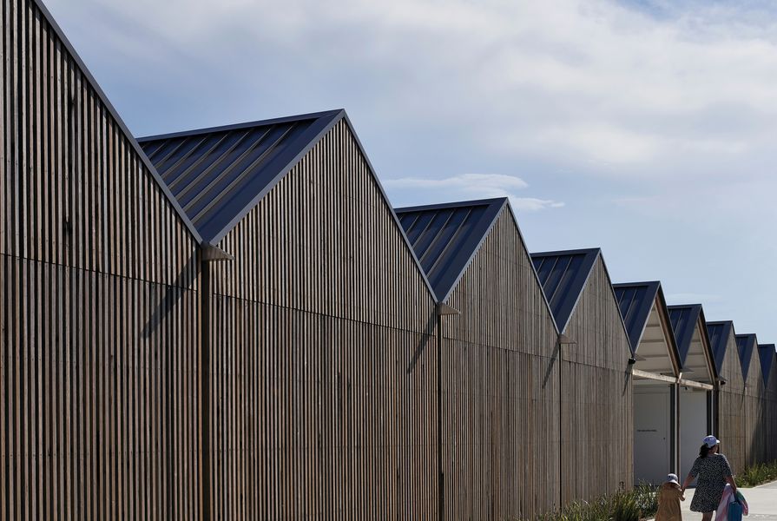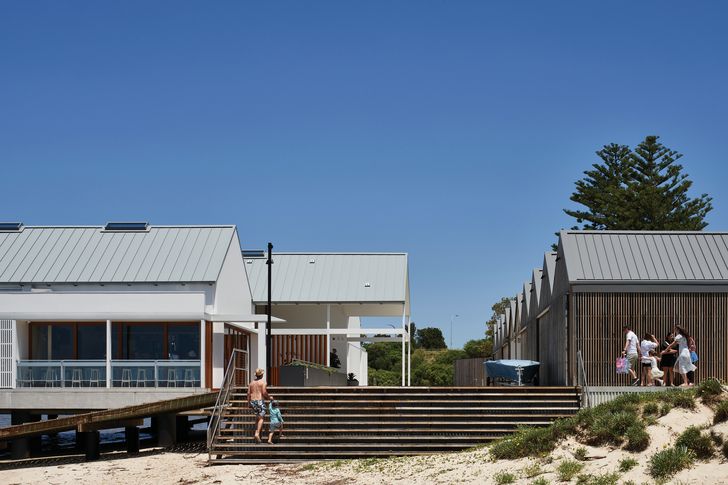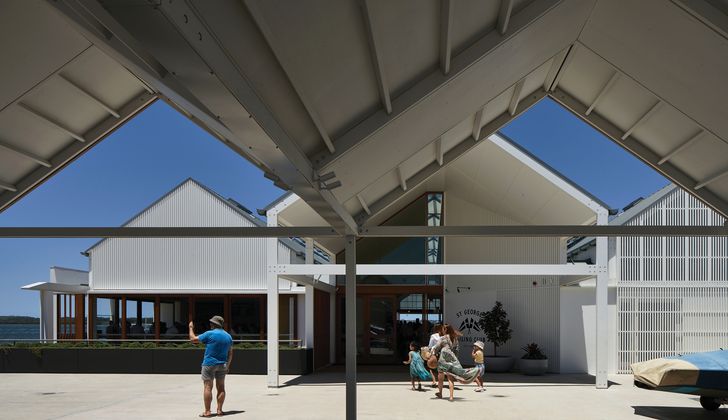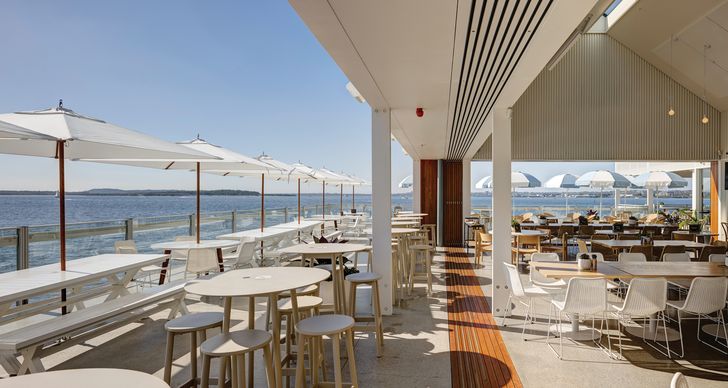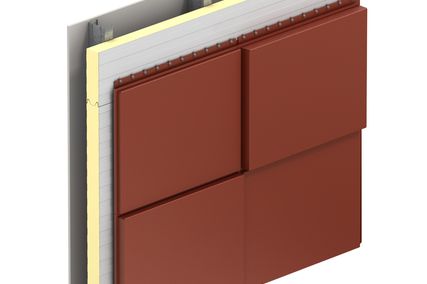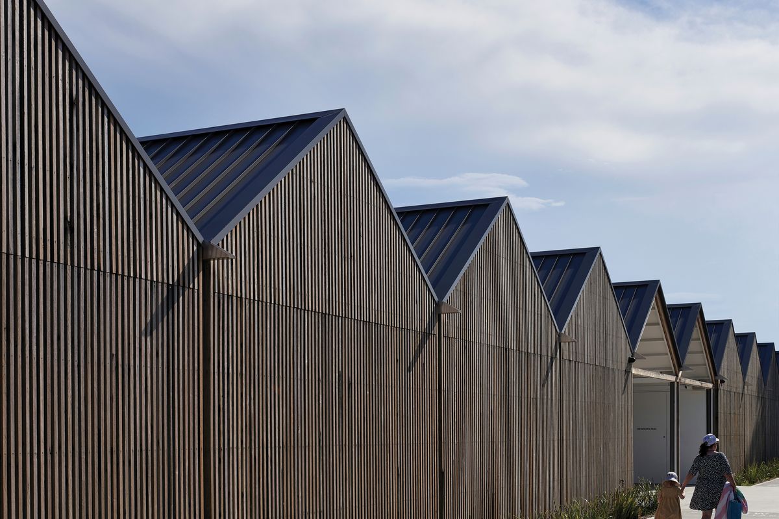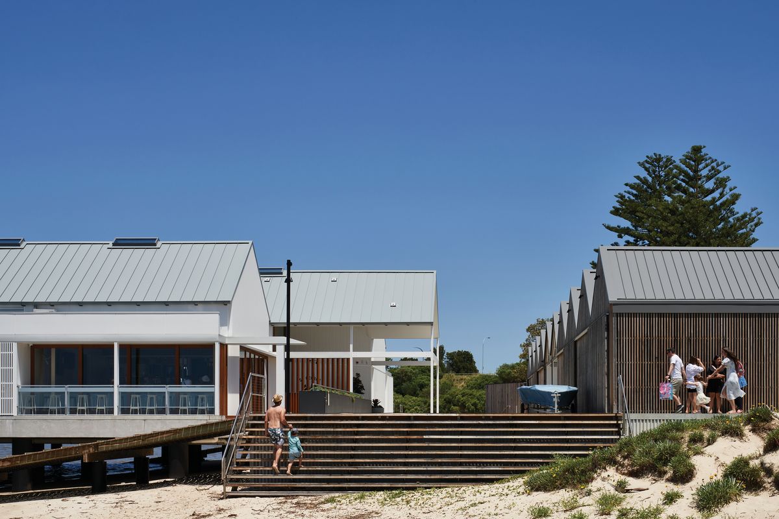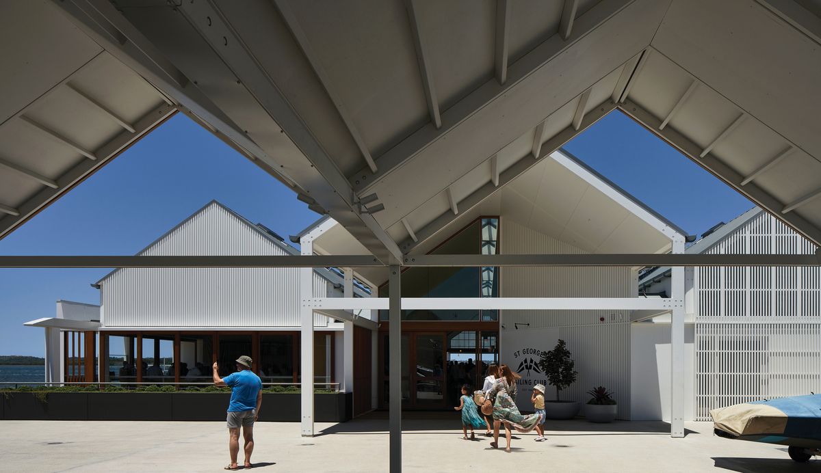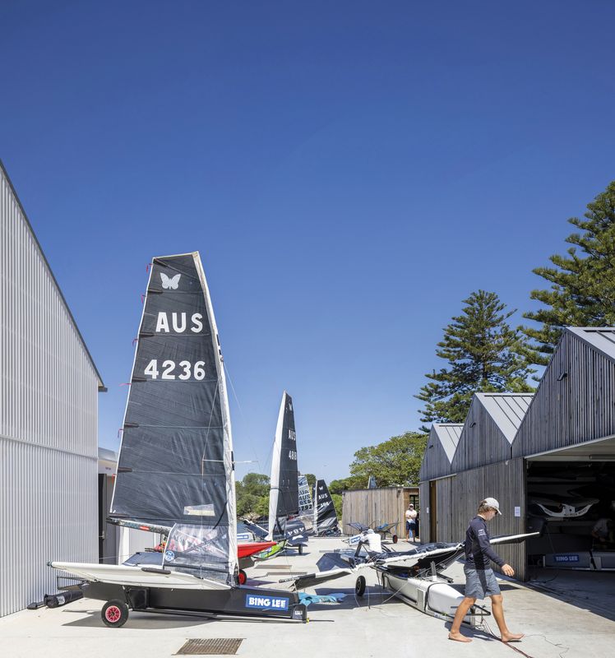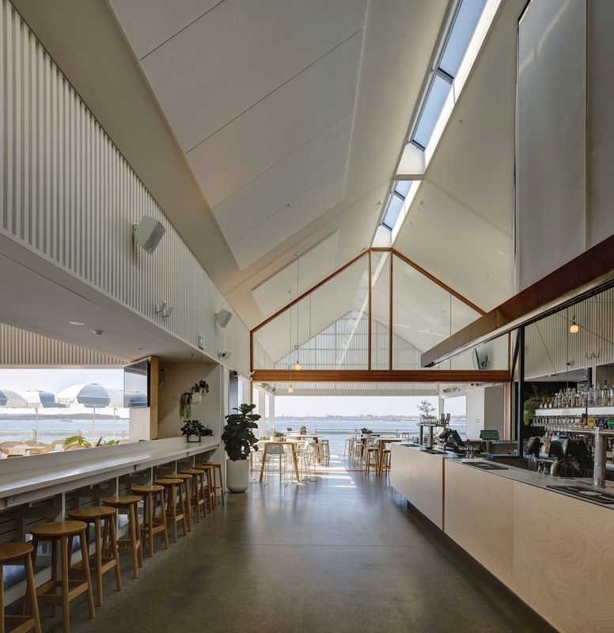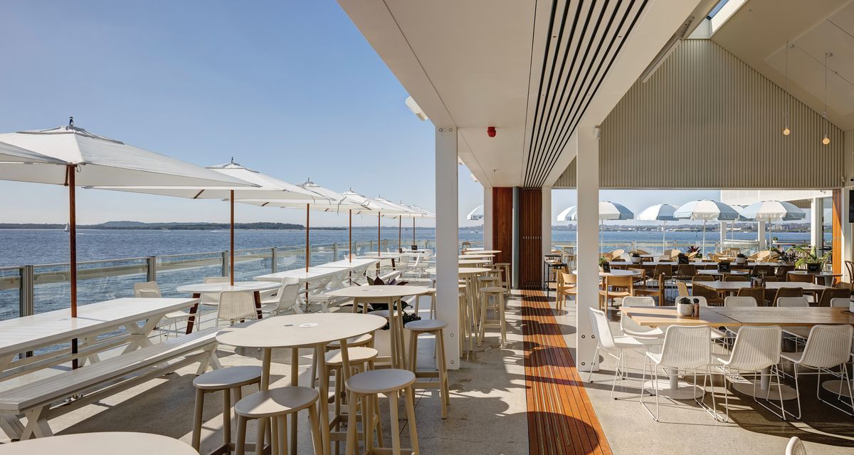The forms of the new St George Sailing Club – long, parallel, gabled extrusions perpendicular to the waterline – are immediately recognizable and familiar. We know these forms from boatsheds and wharves (almost) everywhere. In Sydney, the Woolloomooloo Finger Wharf and the wharves of Walsh Bay are definitive examples of the type. Here at Sans Souci, Jon Jacka Architects deliberately draws from these previous buildings for their suitability for program, location and cost efficiency – and their ability to tap into social memory.
Jon Jacka and I arrive to view the project on a regatta day, with 16-foot skiffs rigging up as we pass through the boatshed. The club is heaving with activity. Yet, we agree that even if it were empty, if the skiffs had already set out on the river, the building just looks like a sailing club – “whatever that means,” adds Jacka.
The rigging deck is also a clubhouse forecourt and a civic space that connects two public beachfronts.
Image: Anthony Basheer
St George Sailing Club is a community institution established in 1897. The new building replaces a previous clubhouse built in the 1960s that had fallen into disrepair, concrete cancer undermining its foundations. The club itself had gone into liquidation but was given a new lease on life in 2011 through amalgamation with the Manly 16ft Skiff Sailing Club, which was keen to keep the St George Sailing Club afloat. The new building represents a significant reinvention of the club and the precinct as a whole.
Approaching from the street and carpark, we first encounter the boatshed – a repetitive run of gables that acts as a screen between the carpark and clubhouse. Visitors pass through the sailing activity on arrival. The structure of the boatshed is uncompromising, but it’s playful at the same time. The gables are flush, the detailing sharp, and the envelope breathes with an open-battened facade made of turpentine salvaged from the deck of the old building.
The building is “not designed to be tiptoed around” and aims to provide a welcoming space for a diverse community.
Image: Brett Boardman
Jacka notes the straightforward “directness” of the detailing. The boatshed and clubhouse are both open-framed buildings, with blackbutt as the predominant structural material. Junctions between posts and beams are simple, with the timber elements bolted through custom stainless steel brackets to allow for ease of assembly, future disassembly and reuse of materials. Jacka makes note of the early engagement of the builder, Join Constructions, and its input into the way the building was put together. As project manager and project architect, Jacka put a preliminary sketch tender package out to a field of builders and had the club select the builder well before the final construction documentation was complete. This process ensured the maintenance of a tight budget. At the same time, the builder’s input into the construction methods helped ground the project in the reality of contemporary construction. The project can be seen as a development of the old boatshed-and-wharf building types prevalent throughout Sydney and beyond, taking on lessons learnt, yet designed and detailed to meet contemporary construction methods.
Walking through the central bays of the boatshed – an opening within the “screen” that serves as a gateway – we reach the rigging deck. The deck is framed to the north and south by the boatshed and clubhouse. It’s a civic space protected from the wind for outdoor events, gatherings and, of course, rigging up skiffs. It also serves as a forecourt to the clubhouse and, at an urban scale, connects the beachfronts at either side of the club: a generous offer to the public domain, reinstating the beach promenade that had been obstructed by the previous building for the past 50 years.
Easy to assemble and disassemble, the structure was designed to encourage the future reuse of materials.
Image: Anthony Basheer
The programmatic arrangement of the clubhouse is clear from its frontage at the rigging deck. It comprises three gabled forms, each offset from the next and suspended on a precast concrete apron above the water, with open decks that overlook the Georges River and Botany Bay. The three gables spatially define as well as separate the club’s multiple functions: the eastern gable hosts public dining; the central gable accommodates the entry hall and circulation spine; and the western gable (set at the rigging deck frontage) houses the services core and a staff space with direct access to the loading dock.
The arrangement is based partly on that of the Manly 16ft Skiff Sailing Club. Having developed Manly into a financially sustainable and profitable club, both bringing the local community together and promoting skiff sailing, the client knows the operation well. The new build is approximately half the area of the previous building. Despite this, within the first four months of opening, the number of visitors to the club rose from 2,500 to 24,000 a month and the club signed up more than 15,000 new members.
The central gable extends out over the rigging deck, clearly marking the entry porch to the clubhouse. As Jacka notes, “We want to make the reading of the building as simple as possible – we don’t need anyone to get lost.” Walking into the clubhouse, we’re immediately aware of the proportions of the building. The entry hall rises some seven metres to the central skylight at the apex of the roof. The full length of the hall is apparent, with a clear view from the entry to the water: a distance of more than 40 metres. The proportions are similar to that of a cathedral. However, the entry hall is top-lit rather than side-lit, the skylight a narrow, linear slot offering just the right amount of light and striking a horizontal line that exaggerates the length of the hall.
Throughout the building, spaces express a geometric order that evokes a sense of calm.
Image: Brett Boardman
The reception, servery and main bar share space and extend into the central circulation hall in a loose zigzag pattern. The zigzag walls and frames intersect with the gabled vault to form facades that are animated by changing light patterns and diagonal shafts of sun from the linear skylight. They are decorated with honour rolls of club champions and presidents. Spatially, they give prominence to the reception, servery and bar and, at the same time, direct visitors to the function rooms and amenities that sit between them.
Jacka notes that the flush, white plasterboard ceiling of the entry hall was originally designed to be battened with acoustic lining beyond. Likewise, the birch plywood joinery was planned as blackbutt plywood with solid blackbutt ribs at the sheet joins. These are considered changes. Not only do they appreciate the budget constraints, but they also describe a particular attitude to the project. The building is not precious. The change to plasterboard is less wrought than the original design, describing a more casual environment more fitting for a community club. It’s not a building to handle with care or to tiptoe around; rather, it is designed to be welcoming and provide a relaxed setting for a diverse community. The realities of construction are positively engaged with here as meaningful and important parts of the experience of the building.
The main bar’s patterned walls and gabled vault are animated by changing sun shafts that enter through the linear skylight.
Image: Brett Boardman
To the south, out over the water and to either side of the main bar, are the dining hall and function rooms. While accommodated within the same plan dimensions and sectional profile, the ceiling treatments of these spaces diverge. The dining hall reflects the language of the central hall: bright, white, its ceiling following the line of the gable. In contrast, the ceiling of the function rooms is all-black acoustic lining that is partly obscured by suspended, rope-strung, conical domes. These different responses within the same structural armature make for a rich and varied interior. The function rooms are simultaneously more formal and cosier than the bright, open dining hall. The dining hall – something of an extension of the adjacent deck, with extensive stacking doors that open beyond the line of the building – frames the horizontal line of the river and the national park beyond. Despite their differences, the function spaces and the dining hall are underpinned by a specific geometric order that generates a sense of calmness; the building operates as a quiet framework, fit for purpose, engendering time out from the rush of contemporary life.
As we were leaving, a small wedding marquee was being set up on the beachfront to the east of the club. The chairs were arranged so that the club would form the backdrop to the bride and groom. Within the space of four months, the new club has become adopted as an intrinsic part of the community – a quiet building, immediately familiar, almost as if it had been there for the past 125 years.
Credits
- Project
- St George Sailing Club
- Architect and project manager
- Jon Jacka Architects
Sydney, NSW, Australia
- Project Team
- Jon Jacka, Eva Ponsati, Li Li Chan, Andrew Andersons
- Consultants
-
Access consultant
Code Performance
Acoustic engineer JHA Consulting Engineers
Aquatic ecology Marine Pollution Research
Arborist Norcue
Archaeologist AMAC Group
BCA consultant Steve Watson & Partners
Builder Join Constructions
Building surveyor Bee and Lethbridge
Civic engineer Stantec
Coastal engineering Horton Coastal Engineering
Electrical, mechanical and hydraulic engineer JHA Consulting Engineers
Fire engineer Code Performance / AED Group
Geotechnical engineer JK Geotechnics
Kitchen consultant Cini Little
Landscape architect Umbaco Landscape Architects
Lighting design Electrolight
Local Aboriginal land council Metropolitan Local Aboriginal Land Council and La Perouse Local Aboriginal Land Council
Quantity surveyor Hugh B. Gage
Signage Lynes and Co
Structural engineer PMI Engineers
Traffic engineer Arup
Urban planner Robinson Urban Planning
- Aboriginal Nation
- Bidjigal
- Site Details
-
Site type
Coastal
- Project Details
-
Status
Built
Category Commercial
Type Community
Source
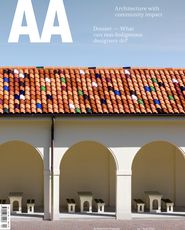
Project
Published online: 5 Sep 2023
Words:
Phillip Arnold
Images:
Anthony Basheer,
Brett Boardman
Issue
Architecture Australia, July 2023

