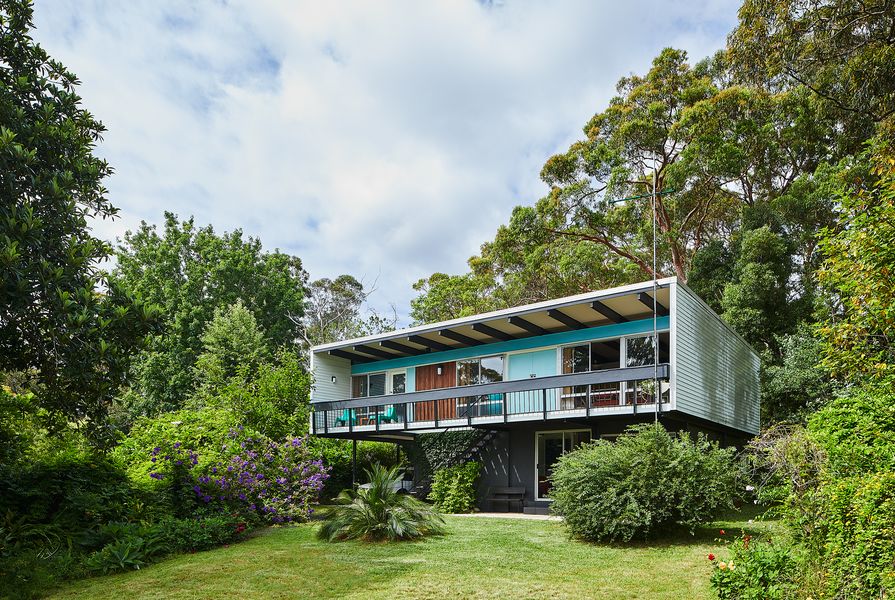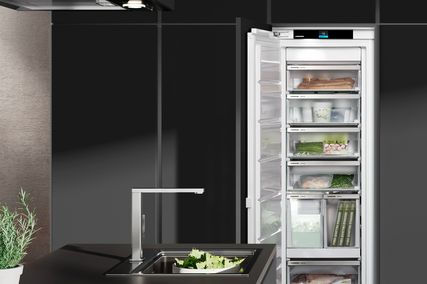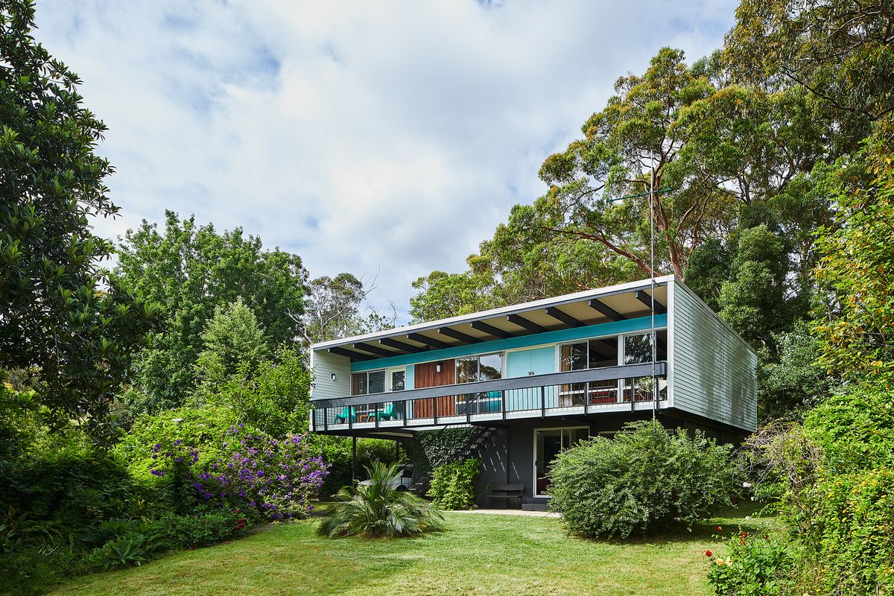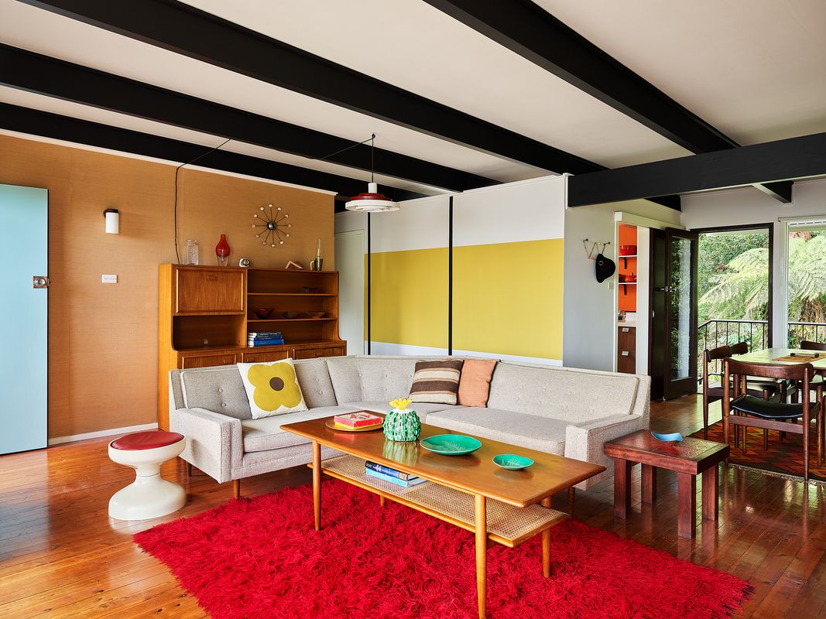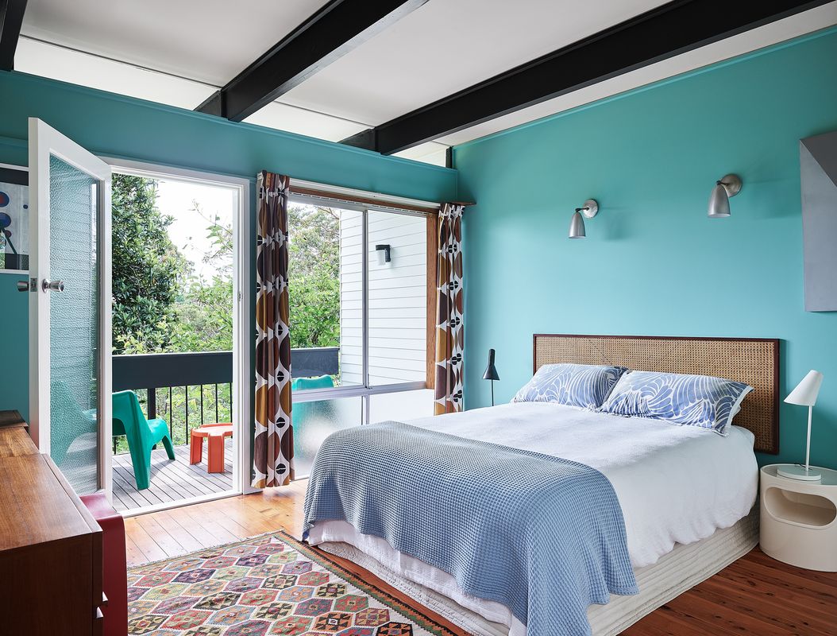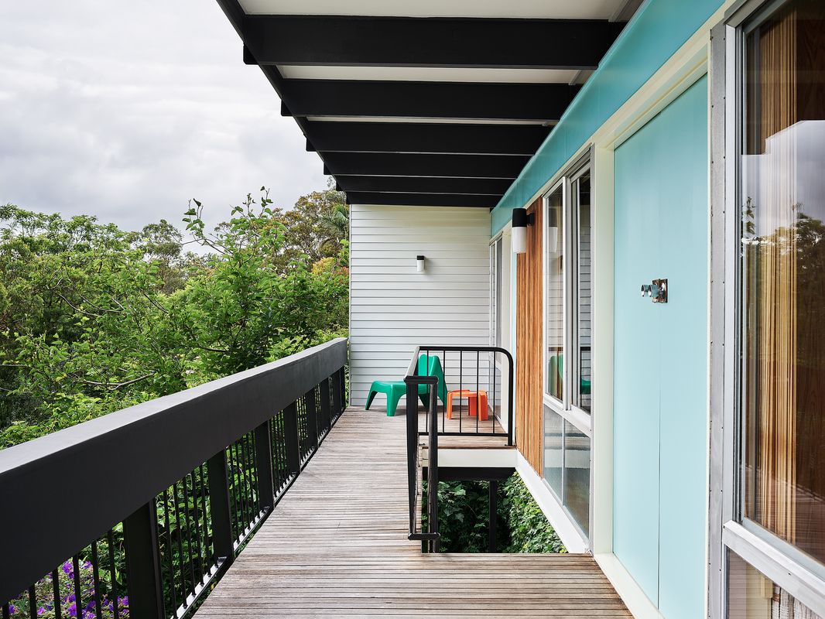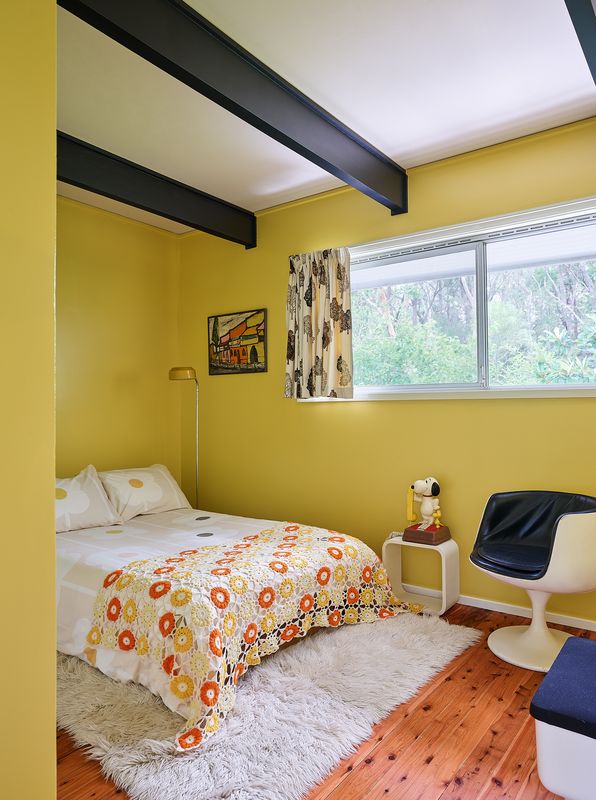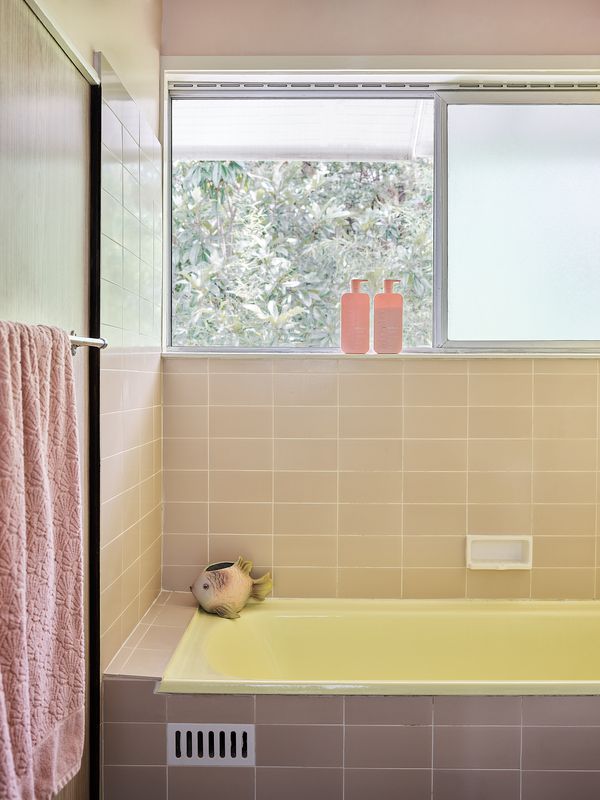In late 1961, Australia was emerging from a credit squeeze that had deeply impacted housing affordability. This, combined with a booming postwar population, a growing demand for standalone family houses, and a skilled labour shortage meant that demand for affordable housing far outstripped supply. The country’s emerging project home market gave everyday Australians hope that they could afford the future.
Lend Lease, then a development company in its infancy, entered the market in Sydney with a clear vision to make well-designed homes accessible to more people. The first five designs by Lend Lease Homes rapidly emerged: in just five months, they were designed, costed, granted council consent and constructed, ready for the opening of a demonstration village in October 1961.
Two of the five homes, the Cabana and the Regal, were brick-and-tile homes intended to suit conservative buyers. Two others – the Golden Key and the Pan Pacific – were adventurous, modernist designs with distinctive facades of masonry and extensive glass, capped by low-pitched gable roofs that stretched to one side to cover a carport. Nino Sydney was the sole architect of the Pan Pacific and contributed to the design of the Golden Key.
The fifth design, also by Nino, was inspired by his European upbringing and the work of Le Corbusier, in particular the Villa Savoye. Nino presented his design concept to Lend Lease Homes founder Dick Dusseldorp using a partly opened matchbox elevated on matchstick legs. With faith in the vision of his talented young architect, Dick agreed to include the Beachcomber in the five. His faith was rewarded: all the designs Nino had been involved with far outsold those with which he had not.
The Beachcomber was not big, so it had to be clever. It managed to provide all that a family would need to live comfortably by maximizing living space and minimizing corridors. The name “ Beachcomber ” was a reference to the raised beach houses that populated the coastline around Malibu in L.A. Because the design was elevated, the whole house benefitted from good access to natural light, breezes and views. It was also freed from the vagaries of terrain. This modest home became just as capable on steep mountainsides as on the tidal shores its name invoked.
The successes of the first range of homes prompted Lend Lease to expand both its markets and its product offering. Twelve months after the first Beachcomber was unveiled, a Mark II version was released for sale along with nine other diverse designs all conceived by Nino, who was by then chief architect of the Lend Lease Homes division. Beachcomber Mk II demonstration homes were built alongside other model designs in Carlingford, Turramurra and Figtree in New South Wales, and Doncaster East in Victoria.
The Mk II was different from its predecessor in many ways, firstly in plan layout but primarily in detail and finish: it introduced clerestory glazing as a new addition, and it employed aluminium cladding in place of the timber of the first version. It was also the most widespread, being the only version available in Victoria.
The Beachcomber continued to evolve, from bold colours and space-age aluminium in the early ’60s through to earthy colours and Western red cedar influenced by the popular Sydney School style later in the decade. The Beachcomber Mk III was released in 1965, with demonstration homes constructed in Frenchs Forest and Kareela in New South Wales. The Mk IV, released in March 1966, was a direct development of the Mk III, and the two are difficult to differentiate. The only known remaining Mk IV demonstration home is located in Carlingford, though identified examples were constructed everywhere from Balgownie to Bateau Bay. In some ways, the latter versions were an advance on the Mk II but in others, such as in plan, they bear more resemblance to the Mk I, with a kitchen servery hatch, and a toilet that was separated from the bathroom. In Mk III and Mk IV, aluminium cladding was retained but reoriented to be vertical.
This Beachcomber Mk II in Faulconbridge in the Blue Mountains was commissioned c. 1963 by Russian immigrants, the Dimitrof family, after viewing one of the demonstration homes. Lend Lease Homes sited the house with a perfect north orientation, well back from the street and other houses to maximize breathtaking views into the Grose Valley below. The Dimitrofs owned the house for some 45 years, enduring weather events and bushfires, and making very few alterations before reaching an age at which they could not maintain it any longer.
When Billy Gruner and Sarah Keighery purchased it in 2009, the house was in poor but original condition. The original kitchen and bathroom remained; however, extensive repair work was necessary throughout. Billy and Sarah wanted to remain true to the original design, which they could still see the evidence of, and through a lengthy and convoluted process they managed to track down Nino Sydney. The elderly architect graciously provided his assistance and, during the long restoration project, Billy, Sarah and Nino became firm friends.
Nino still intimately recalled and understood his Beachcomber design, knowing how it went together and which parts supported one another. Even during tasks that seemed monumental, such as having to replace many of the termite-damaged main roof rafters, Nino would calmly say, “you can do it,” and then explain exactly how.
Aiming to be as authentic as possible, Billy and Sarah attempted to source original, Nino-designed light fittings to replace those that had been lost from the sundeck. Sarah was witness to the distressing destruction of the original Mk II demonstration home at Carlingford, and pleaded with the contractors to save the lights.
Despite the seemingly wanton loss of the original Mk II demonstration home, appreciation for the value of Beachcombers was gaining momentum. A website dedicated to Beachcombers was launched in 2012. Billy and Sarah entered their house in the 2015 National Trust Heritage Awards, where it won a Conservation – Built Heritage prize. The house, which the estate agent had described in 2009 as “the worst house in the mountains,” was now an award winner.
The Black Summer bushfires of 2019–20 brought the Faulconbridge house under imminent threat, requiring great effort to clear debris from the site to ward off ember attack. It is ironic that the house at the top of the mountain survived the worst fires on record, only to soon after suffer from flood damage in which the original kitchen did not survive. The cabinetry has now been lovingly reconstructed in new materials but with the original, Nino-designed handles.
Nino Sydney has been described as “the hero of suburbia.” The Beachcombers comprise only four of the more than seventy designs released to the market by Lend Lease Homes between 1961 and the mid 1970s, most of them designed by Nino. Some suburbs of Sydney, from St Ives to South Penrith, Bradbury to Bilgola, have streetscapes dotted with Lend Lease Homes – in fact, some streets are entirely filled with them.
At sixty years old, the Beachcomber is now a recognizable icon. The careful planning and attention to detail apparent in all of Nino Sydney’s designs were instrumental to Lend Lease Homes realizing its vision of well-designed homes for more people.
Source
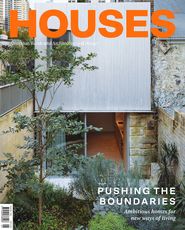
Project
Published online: 16 Feb 2023
Words:
Stephen Batey
Images:
Alicia Taylor
Issue
Houses, February 2023

