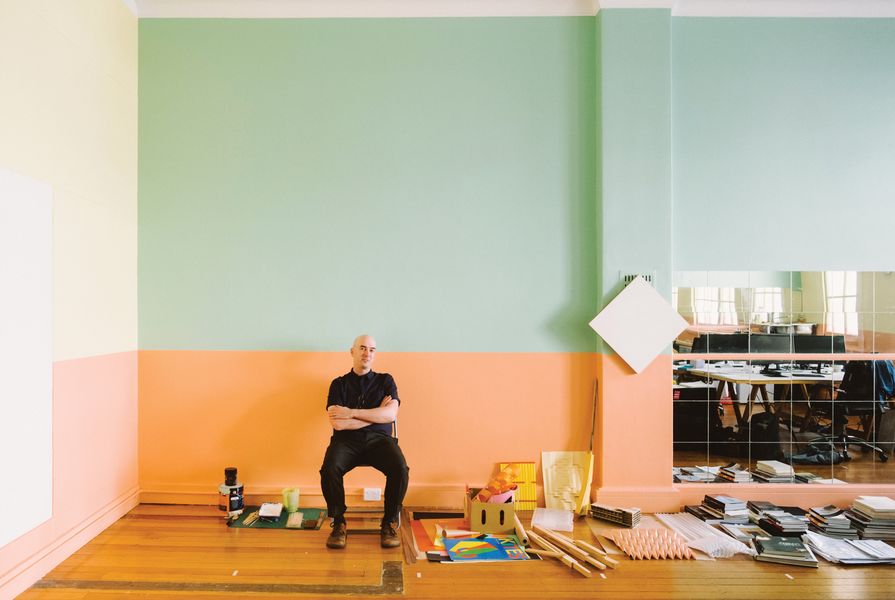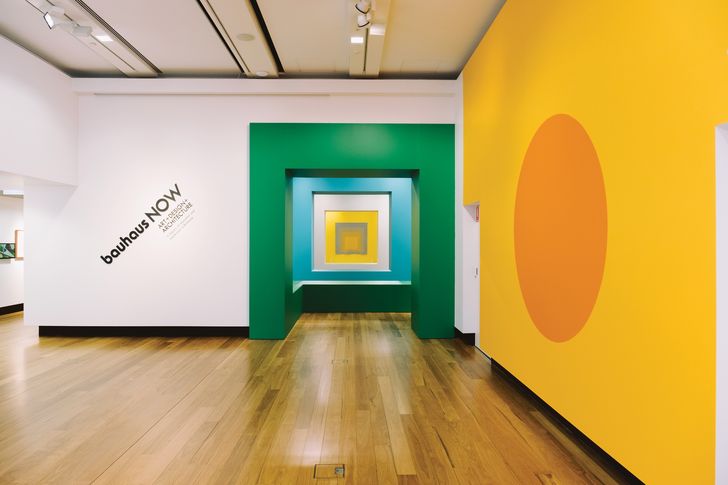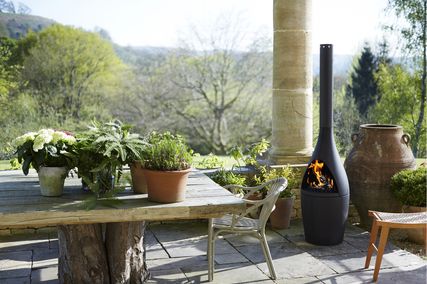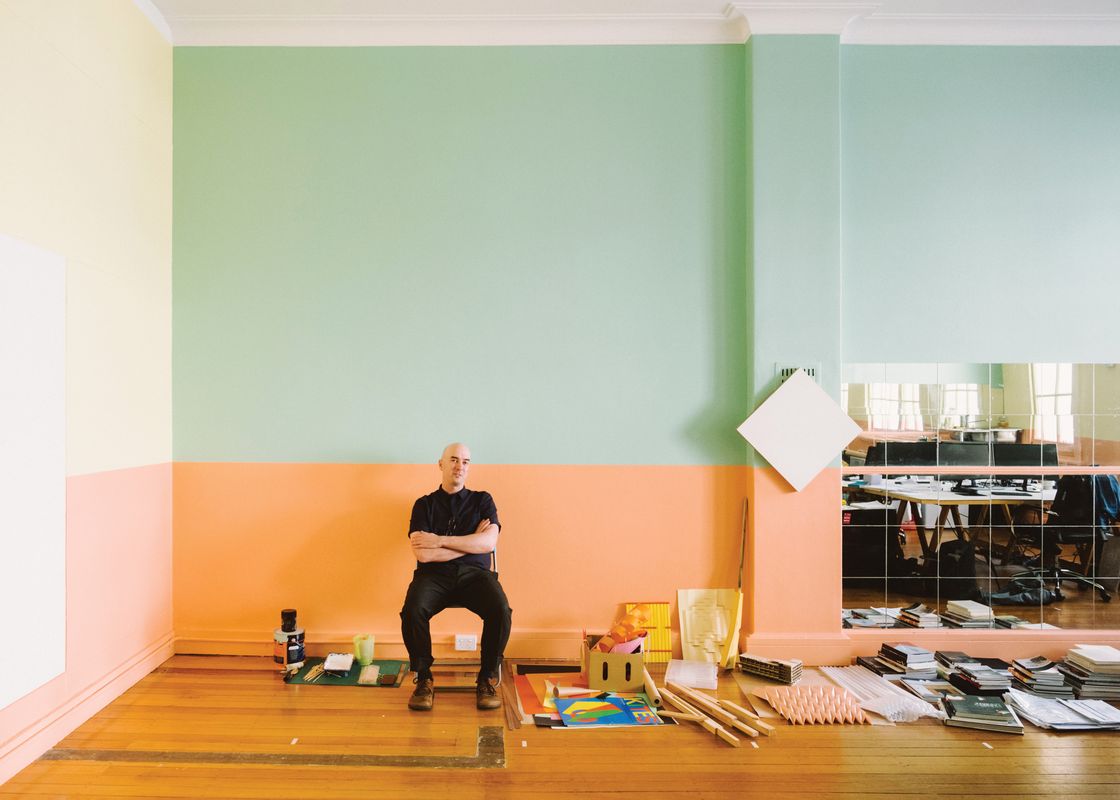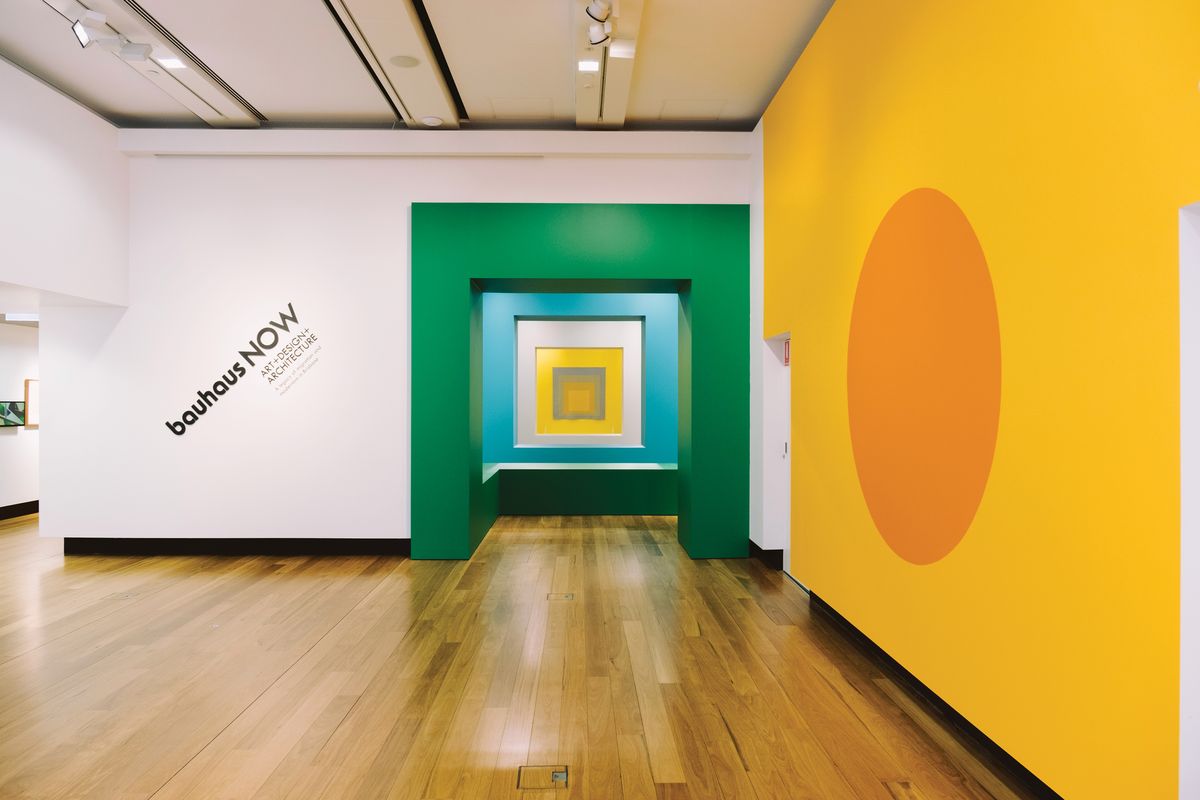Dirk Yates’s painting Eastern View of 85 Terrace St New Farm depicts an ordinary share-house scene in inner-city Brisbane: two seated figures at the edges of the image converse across a table, while a third is sketched out in the centre, reclining on a sofa. Begun in 2000 during his visual arts studies, the incomplete work is a reproduction of a large photographic print using a 2-millimetre grid of individually painted squares. On the bottom right, a pixelated floor plan gives clues to the spatial construction of the scene: three couches gathered around a table locate the subjects in the domestic interior.1 But there is no fourth seat; no sign of Yates’s own position at the viewpoint of this intimate image. Instead, Yates erases traces of himself – his absence reinforced by the thousands of miniature monochrome squares that reduce his brush strokes to a standardized, mechanical process. In this complex spatial design, Yates removes himself to allow other subjectivities to enter, so that other viewers may position themselves in the scene.
I first met Yates in this very room when the painting was in progress, and we’ve stayed friends since. While work on the impossibly ambitious painting has been abandoned, the project remains an important one for Yates – a formative exploration of sightlines and multiple perspectives, patterns of occupation and observed social interactions that has carried into his subsequent architectural practice. After graduating in architecture at the University of Queensland in 2009, Yates no longer considered himself an artist. These days, he focuses his attention on architectural constructions rather than painted ones.
In 2019–20, Speculative Architecture worked with Museum of Brisbane to design the Bauhaus Now exhibition, including contiguous coloured window walls that reference the work of Joseph Albers.
Image: Charlie Hillhouse
Yates established his studio, Speculative Architecture, in 2017. Despite his conscious move away from art, the practice is intrinsically shaped by Yates’s visual arts training and, in particular, his active participation in a broad arts community. The practice is also intensely collaborative: an overused description, for sure, but a meaningful one to Yates, who routinely practises through creative partnerships across an unusually diverse portfolio of work. In recent years, he has been engaged by artists including Megan Cope, Taloi Havini and D Harding to contribute to the development of art projects and exhibitions; collaborated with artist Céline Condorelli and landscape gardener Pete Shields on courtyard pavilion Corps à Corps (2017) for Brisbane’s Institute of Modern Art (IMA); and worked with numerous curators to complete significant exhibition designs for galleries including Home of the Arts (HOTA) and Museum of Brisbane.
In 2023, in association with Brammer Architects, the studio designed a new building for the Good Samaritan College in Toowoomba, focusing on providing simple pleasures for students and staff.
Image: Charlie Hillhouse
At the same time, Speculative Architecture has completed a number of more conventional commissions, which include interiors, buildings and masterplans for institutional clients and contemporary arts organizations such as IMA’s Judith Wright Arts Centre and the not-for-profit Outer Space. Most recently, the studio delivered a major new building for the Good Samaritan College in Toowoomba (2023, in association with Brammer Architects) containing classrooms, teaching spaces for design and food technology, a commercial kitchen and a cafe. Despite a difficult site and a modest budget, the project makes a generous offering to the school community by foregrounding simple pleasures: spaces for shared meals, integrated planting and shaded outdoor areas, and the freedom that comes with informal, loose-fit design. Regrettably, an artwork by Elizabeth Willing initially planned for the kitchen ceiling was cut from the project at a late stage. Still, its inclusion in the original plan is emblematic of Yates’s ambition to create an architecture that carves out spaces and opportunities for others – places for art, for critical thinking and for reflection – without ever being didactic.
Through such projects, Yates is also making space for his own studio: a novel kind of small-scale practice that is rare in an Australian context, drawing lessons from art practice in the way in which it engages collaborators, clients and users in open dialogues. Like Eastern View of 85 Terrace St New Farm, Speculative Architecture is a project without a final form, seeking to bring diverse ideas and subjectivities together in the same space.
- A fourth visage elsewhere in the room (not discernible in the incomplete painting) also appears in a mirror that has been digitally inserted into the original photographic tableau. Like the famed mirror in Manet’s A Bar at the Folies-Bergère (1882), in which the artist eliminates his reflection through the manipulation of the viewpoint – long a source of fascination for Yates – it is not Yates that appears to us in the reflection, but a bystander to the scene.

