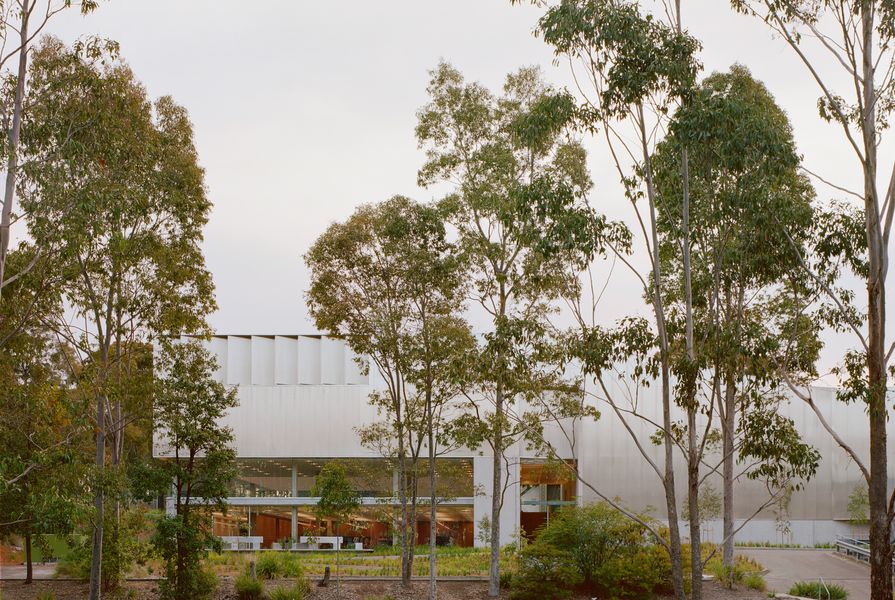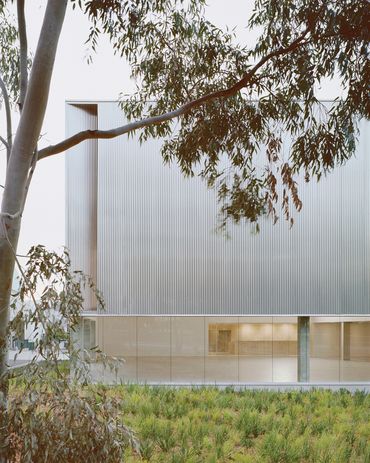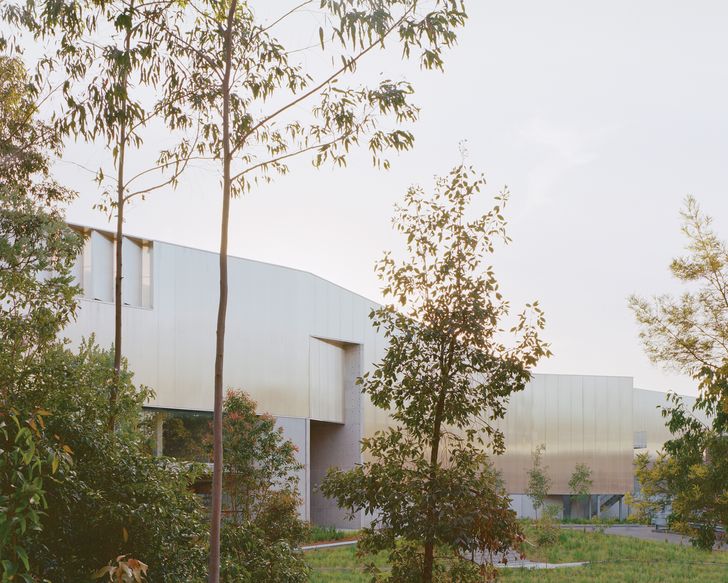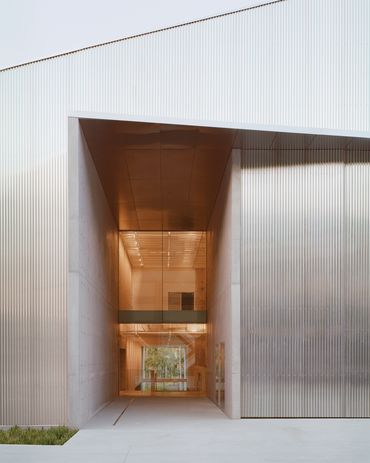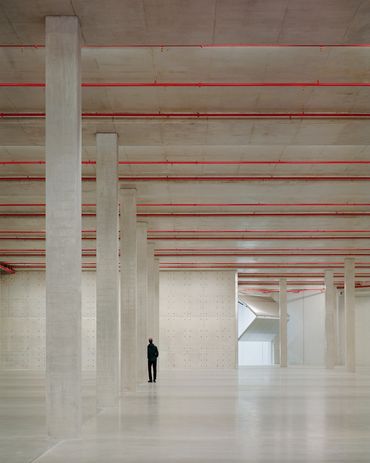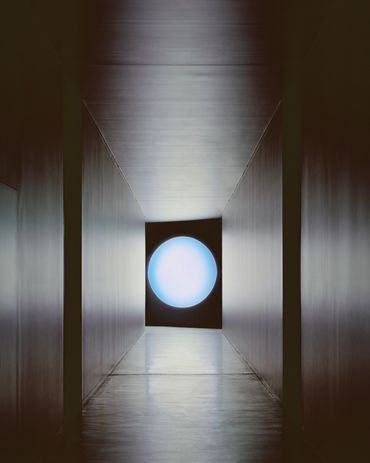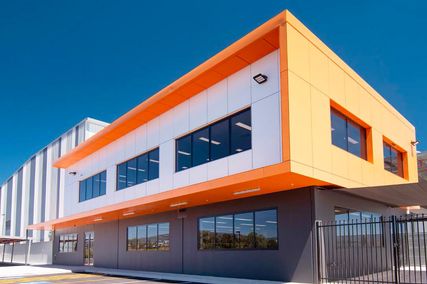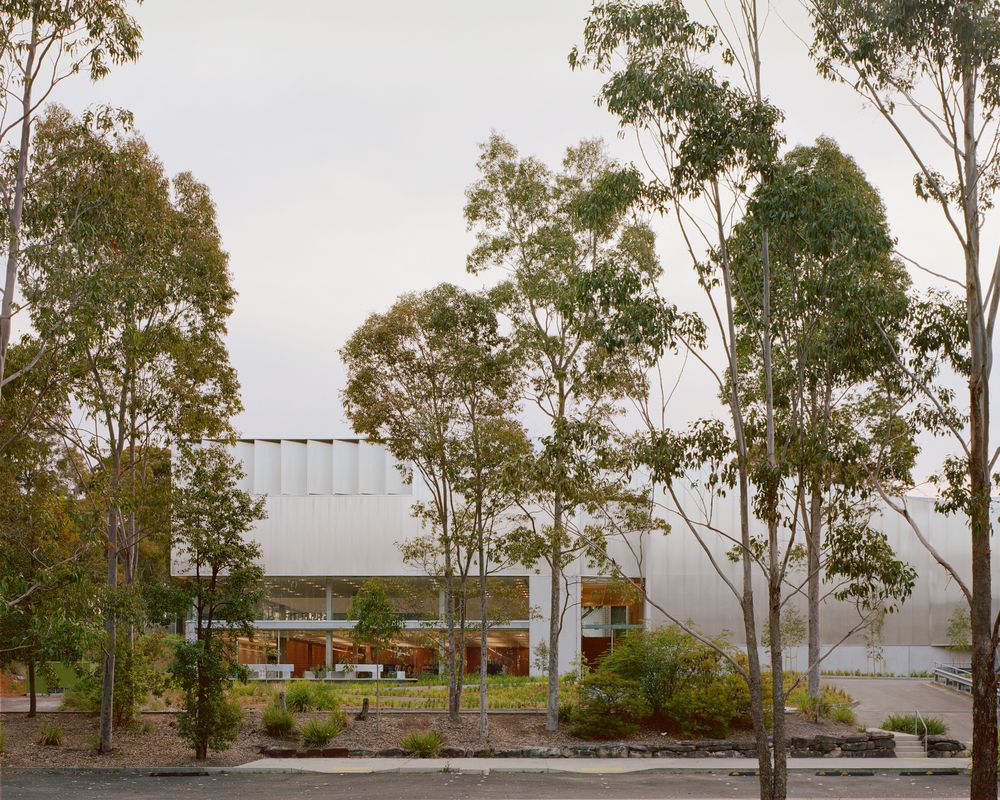A grid of 12 square photographs shows a eucalyptus plantation: in some, the leaf-covered ground is at close range; others capture the ordered rhythm of the tamed trees; and others reveal the foliage canopy against the sky. In a further series, two large prints show a blurred colour field, the result of burying lumen prints in the soil that used to nourish the plantation. Unfixed in the darkroom process, the photographic prints will change with time.
Amanda Williams’ commissioned works could be read as eulogies. They hang on the walls of the public and staff spaces within the Lahznimmo Architects-designed Powerhouse Castle Hill – the Sydney museum’s newest collections store and conservation facility on the site where the plantation once stood. The museum established the plantation on Dharug land in the late 1940s for the purpose of cataloguing and researching the trees for the economic potential of their essential oils. When this ceased in 1979, the museum’s collection storage, once spread across Sydney, was consolidated here and now comprises a campus of six buildings.1
The aluminium facade peels open at key places to reveal the building’s interior spaces.
Image: Rory Gardiner
Williams’ artworks invoke questions of time – and of what we preserve, how and why. They hold a mirror to the institution as museums across the world are grappling with colonial legacies and questions of future purpose and relevance. These questions are brought into sharp focus with the growing financial and environmental costs of housing and managing ever-expanding collections, and the associated public responsibility.
The Powerhouse Museum collection incorporates more than half a million diverse objects, reflecting an institution that sits at the intersection of the arts, design, science and technology. (Owned by the government of New South Wales, the Powerhouse is the major branch of the Museum of Applied Arts and Sciences – MAAS.) For Lisa Havilah, the director of the Powerhouse since 2019, the future of public-funded museums lies in their accessibility and their capacity to connect with local communities. This ethos has driven this project.
Activating the precinct, the building sits perpendicular to the existing row of storage buildings on land annexed from the next-door TAFE. It creates a gateway to the site and points to possibilities for future connections to the higher education institution. The building’s plan runs with the contours. Its cross-section takes advantage of the site’s sloping topography, aligning with the storage buildings to the west and gaining height as the ground slopes to the east. It uses thermal mass and insulation to create a tightly sealed and environmentally sustainable facility.
The exterior captures and mirrors the atmosphere as it changes with time of day, weather and vantage point.
Image: Rory Gardiner
The building is divided into what might be described as a public “head,” facing Showground Road, and an operational “body,” which stretches toward the back of the site. The head contains a large, double-height gallery and event space at upper-ground level, with staff offices beneath that open into the landscape.
The body contains the “very large object” (VLO) store, with various collection storage and conservation spaces above. A substantial, four-hour-fire-rated glass wall opens the store to public viewing from the main central vestibule. At the “feet” are the loading bay and object-processing spaces.
Havilah is an involved and directive client with a clear vision. In a successful three-way partnership, the client, architect and contractor, Taylor Construction, have achieved a building that is at once refined and utilitarian. Its minimalism, which leaves everything exposed and uses materials in their raw states, relies on careful detailing and good execution in construction. Within Lahznimmo’s body of work, it is strikingly pared-back but retains the practice’s signature humanity. The project was managed and delivered by Create NSW and NSW Public Works.
Thermal mass and insulation are used to create a tightly sealed and environmentally sustainable facility.
Image: Rory Gardiner
The building is clad in corrugated mill-finish aluminium panels 760 millimetres wide, with overlaps that give a vertical articulation to the long facade. Precast corrugated concrete panels run along the base of the lower level. The entrance, between the head and body of the building, is articulated by in-situ concrete walls with a subtle pink hue inspired by the colour of spotted gum trunks.
The aluminium exterior captures and mirrors the atmosphere, changing dramatically with different viewpoints, time of day and weather. It can disappear into cloudy skies, glimmer in Sydney sunshine, capture dusk colours, or emulate the sombre adjacent building. The patina of the unprocessed aluminium will dull over time, embracing rather than resisting change.
In generous civic gestures, the facade peels open at key places. On the upper inner-street side, four vertical glass slots reveal the conservation labs while another slot opens into the corner of the double-height exhibition space. On the lower side, the aluminium angles back to define the entrance, and fins denote carefully designed fire stairs that reach into the landscape adjacent to the TAFE with unusual beauty. Nearby, wide stairs and a ramp traverse the landscape, with a shiny steel balustrade leading from the carpark to the entry vestibule.
For those driving along the six-lane arterial Showground Road, Powerhouse Castle Hill appears as a beguiling, shimmering box lifted above the ground to reveal the glass-enclosed gallery in a lightly wooded landscape. It stands out in an otherwise non- descript cluster of large-scale commercial and light industrial buildings that edge neighbourhoods of sizeable suburban homes. Providing a unique cultural and public offering to the Hills Shire and beyond, the building is an invitation to the public to visit “their” collection and a celebration of the work that takes place within it.
A raw material palette and lack of decorative elements endow the building with a stark beauty.
Image: Rory Gardiner
An art and a science, collection management and conservation is a technical and organizational feat. Powerhouse Castle Hill pays homage to its purpose, embodying care and efficiency. There are no added decorative elements: a white mesh sits beneath electrical services attached to the underside of the concrete slab; fire services and lighting are artfully placed; large, corrugated metal sliding doors cleanly connect spaces. Even architect Andrew Nimmo, who generally believes a building has no meaning until occupied, is intrigued by the stark beauty of the building when empty.
The lack of visual noise is most striking in the VLO store, where even the lighting is hidden behind beams. The overall effect will foreground the unmediated experience of the collection objects. The exhibition space, entered from the upper side of the building, is triple-height to one side and single to the other. Again, the space is unadorned, with lighting from a glowing panel emulating the window and a simple truss for suspending objects. A glass facade wraps the space on two sides, offering a porosity to the outside and a reminder that the collection is drawn from, and part of, the spectrum of life.
From public to staff spaces, conservation labs to loading docks, the consistency in care to detail across all aspects of the building is impressive. A window connects two of the conservation spaces, making them feel less enclosed; the staff kitchen and collaboration space is furnished by new commissions from Australian designers; circadian lighting in the staff offices means that the colour and intensity shifts with the time of day.
There was to be no patching of the in-situ concrete, and great care has been taken in its constitution and making, especially through the entrance vestibule and public areas. Havilah is clearly pleased with the results, subconsciously running her hand along the walls as we walk around. She explains that there isn’t a back-of-house; staff and public spaces are treated equally, with fire stairs having the same polished steel handrail as the exterior entrance. The only exception is the plant room – although the mechanical services have a deliciously aesthetic appeal in this context.
Lighting designer Donn Salisbury (Electrolight) has created “an unexpected moment of delight” in the dark corridor on level one.
Image: Rory Gardiner
Lighting designer Donn Salisbury has created an unexpected moment of delight, inspired by James Turrell’s land art project Roden Crater. The storage facilities and conservations labs are accessed from a dramatic dark corridor that runs the length of the building. Motion-sensing downlights drop a low pool of light onto the dark floor as you move. At the far end of the corridor, a light oculus replicates the life cycle of a star, its timing shifting to correlate with the pace of your walk. Movement is traced as humans explore the precious and enchanting realm of the collection.
Collections embody time and memory, with objects reflecting the institutional and societal values of a particular time. The constant dynamism of the world is made evident in Powerhouse Castle Hill’s facade. Like Williams’ photographs, it reminds us that our valuation and interpretation of collections, and our engagement with them, are in constant evolution.
- Called the Museum of Discovery Centre, the Castle Hill campus is owned and operated by the Powerhouse Museum in partnership with the Australian Museum and Museums of History New South Wales.
Credits
- Project
- Powerhouse Castle Hill
- Architect
- Lahznimmo Architects
Sydney, NSW, Australia
- Project Team
- Andrew Nimmo, Brad Cogger, Hugo Cottier, Patrick Love, Ben Gore
- Consultants
-
Builder
Taylor Construction
Landscape architect ASPECT Studios
Project manager Project sponsor Create NSW in collaboration with the delivery partner NSW Public Works and Powerhouse Museum
Quantity surveyor Donald Cant Watts Corke
Specialist lighting Electrolight
Structural and service engineer Northrop Consulting Engineers
Town planner Milestone Town Planning
- Aboriginal Nation
- Built on the land of the Dharug people.
- Site Details
- Project Details
-
Status
Built
Category Commercial
Type Warehouses
Source
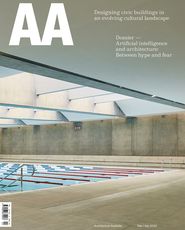
Project
Published online: 21 Mar 2024
Words:
Kate Goodwin
Images:
Rory Gardiner
Issue
Architecture Australia, March 2024

