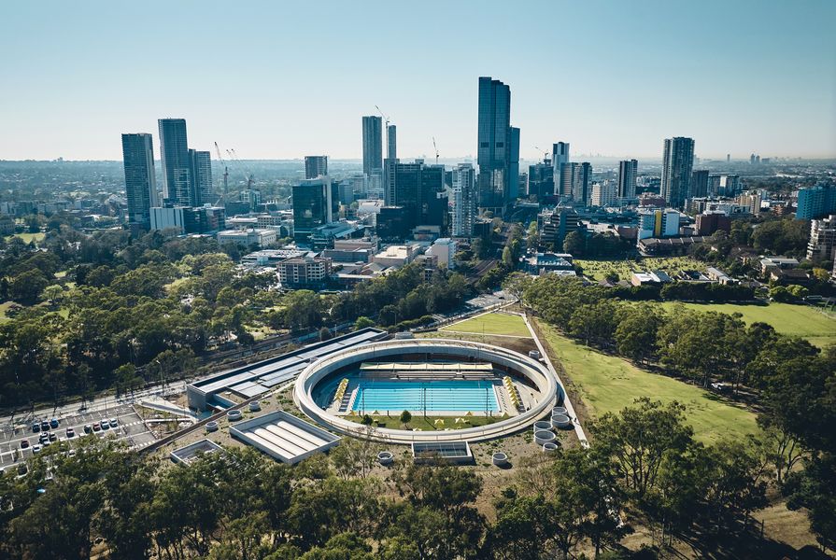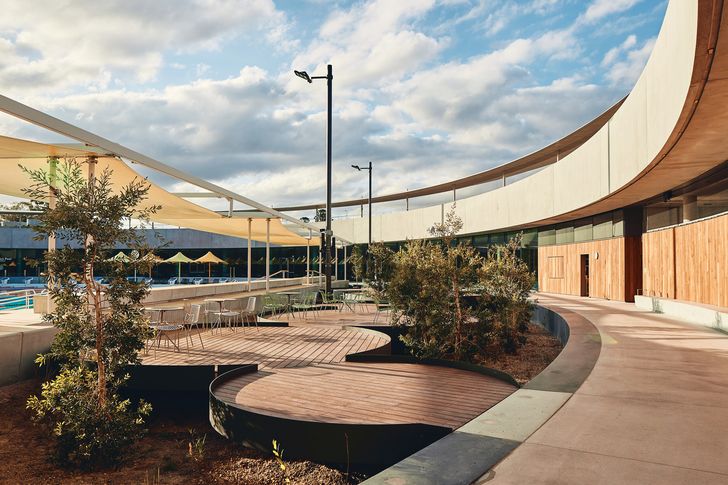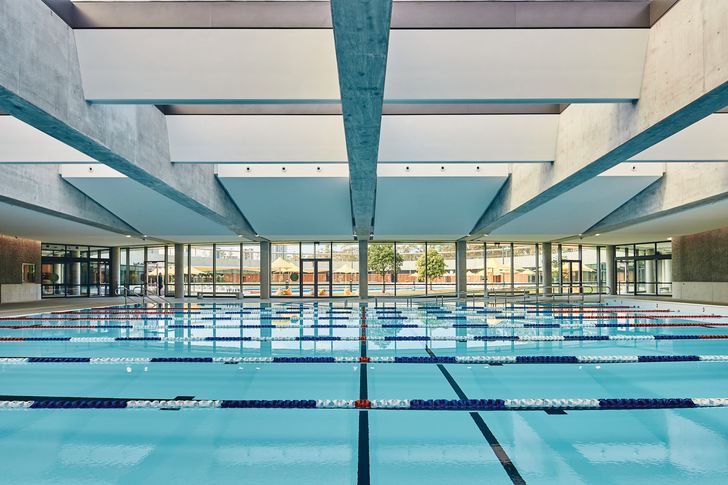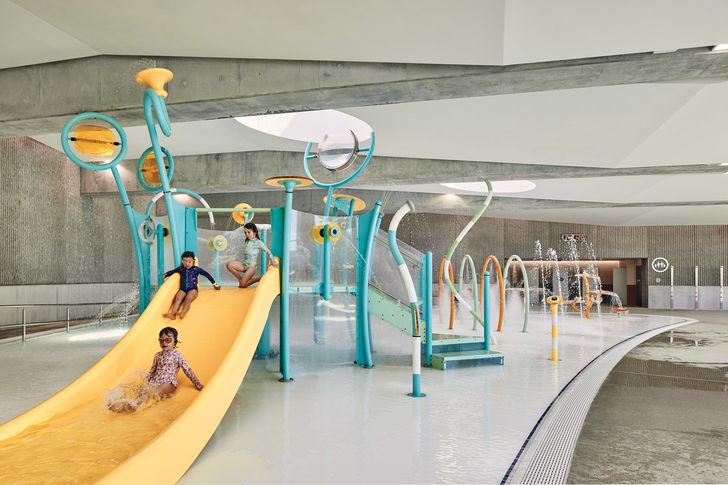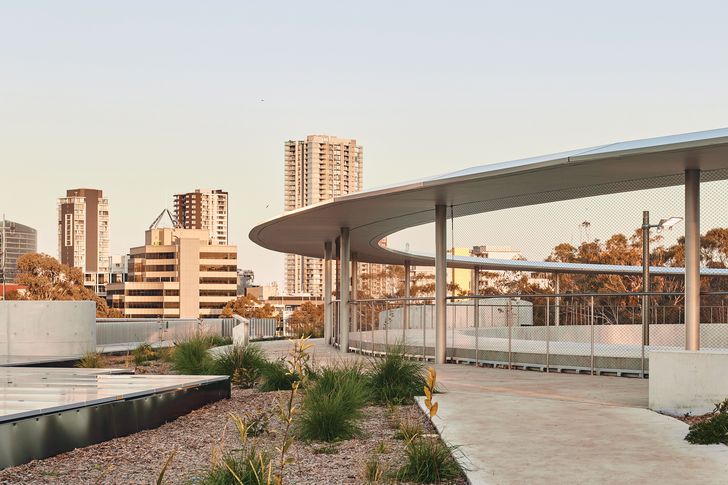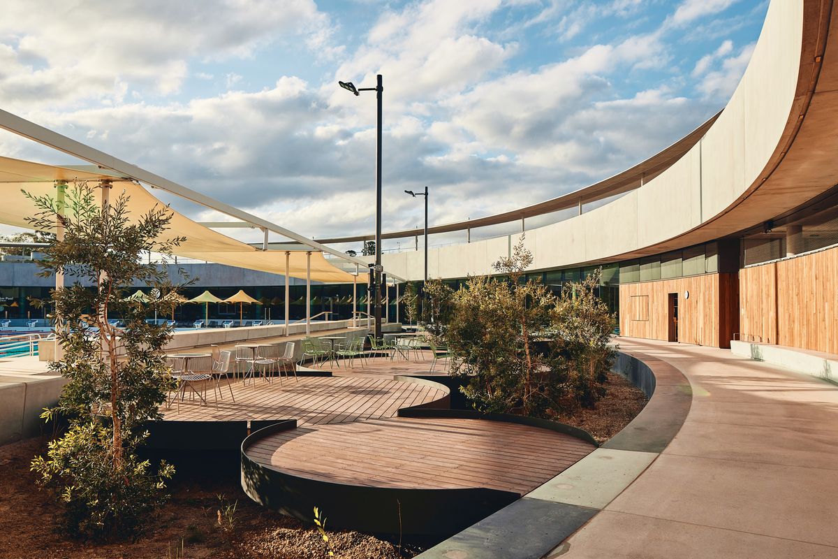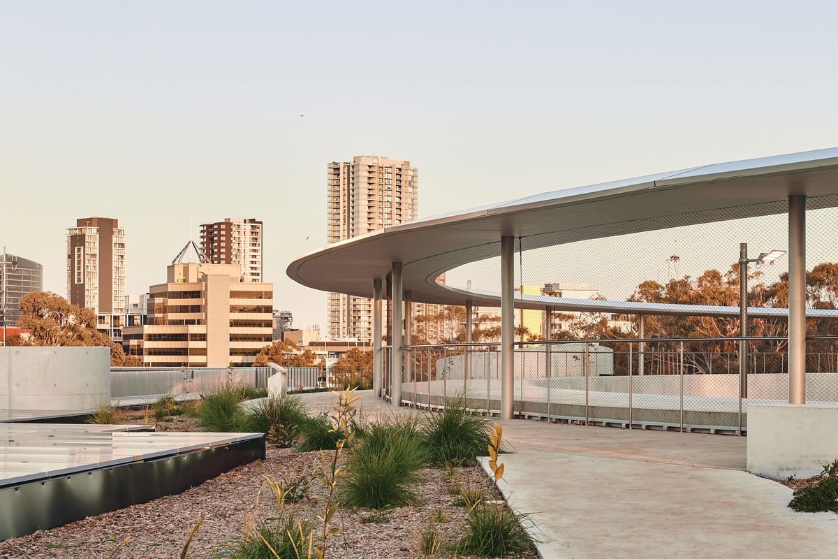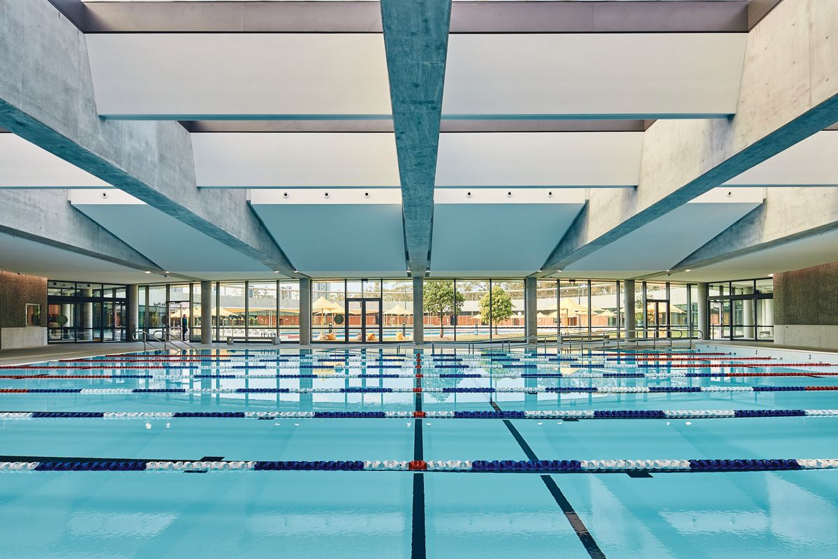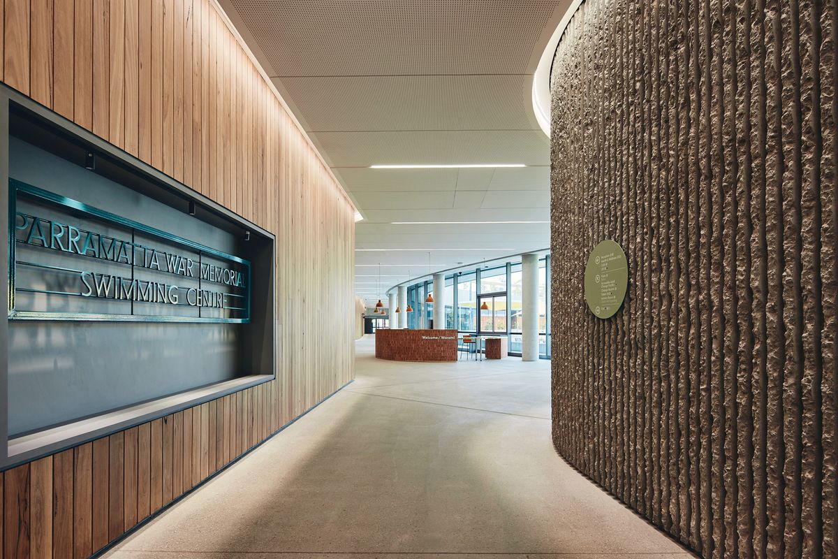Sydney’s “second city,” Parramatta, occupies the land of the Burramattagal people, a clan of the Dharug. It was colonized in 1788, the same year as the first city. The invaders moved along the harbour to the head of the Parramatta River, where the fertile land was claimed as the site for the colony’s farm. Various artists recorded the early settlement in bucolic watercolour scenes from Mays Hill, the ridge that defined the southern reaches of the Governor’s Domain.
The city’s contemporary marauders tend to move along train and metro lines rather than waterways. Over the last two decades, Parramatta, city on the make, has sated itself on the largesse of powerful development sponsors. This has brought with it considerable errors of urban judgement but, also, an undeniable sense of dynamism and vitality.
Parallel to these forces, state and local governments have been proactively balancing the civic ledger. Commercial zealotry is being answered by what is, collectively, the most ambitious public architectural program in Australia’s recent urban history. Among the projects completed or currently underway, we can count Parramatta Light Rail, Parramatta metro station, Parramatta Square, Phive (a library and civic hub), Parramatta Stadium, Arthur Phillip High School, Parramatta Public School, Western Sydney University, Powerhouse Parramatta (Museum of Applied Arts and Sciences), the Riverside Theatres complex and Parramatta Aquatic Centre (PAC).
As the McGregor Coxall-designed landscape matures, the outdoor pool will become a public oasis within the surrounding parkland.
Image: Peter Bennetts
For PAC, we return to the former Governor’s Domain and Mays Hill. Although formally part of Parramatta Park (gazetted as a public park in 1858 and now listed on the State Heritage Register), this smaller southern parcel was severed from the site by the cutting of the western rail line in the 1860s. It remained a dislocated place until the 2015 closure of a golf course that had previously limited access to the precinct. Tyrrell Studio prepared the 2017 Mays Hill Precinct Masterplan on behalf of Parramatta Park Trust to diversify available recreational opportunities on the 20-hectare site. The masterplan identified a space for a new aquatic centre: a triangular wedge of land, tilted towards the city.
Grimshaw with Andrew Burges Architects (ABA) and McGregor Coxall won the international Design Excellence competition held by Parramatta City Council in June 2018. Grimshaw and ABA were building upon their success in the competition for the Green Square Aquatic Centre at Gunyama Park for the City of Sydney in 2014. Through that project, they had experienced first-hand the complexity of processes that will subsequently operate on the intellectual tautness of a competition-winning idea. The succinctness of PAC’s signature circular form was not only an architecturally charged response to place, but it also had sufficient strategic clarity to absorb the unpredictable engagement and procurement processes ahead.
Zenithal lighting differentiates the indoor pools’ atmospheres. Above the 25-metre pool, concrete beams support linear ETFE skylights.
Image: Peter Bennetts
The program included 25- and 50-metre pools, a 15-metre learn-to-swim pool, a children’s splash pool, a spa and sauna area, a substantial wellness centre and gym, and administration and community spaces. Topping out at a staggering 14,330 square metres, this was not an easy volume to place on a steeply sloping heritage-listed parkland, let alone one traversed by statutorily significant heritage viewsheds. The ridge to the west of the pool is defined by remarkable stands of mature gums, tallowwoods and turpentines whose canopies are silhouetted along the skyline when viewed from the city below: an underground solution was almost a fait accompli.
The walls that embrace PAC’s underground pools have a geometric freedom that contrasts with the precise platonic language of the elements visible on the surface. Tangents and curves sweep in and out to separate the pools and conceal the associated servicing spaces. The technical drawings of these walls (see page 27) are unexpectedly lyrical, calling to mind the productive tension between play and control explored by Enric Miralles and Eva Prats in their 2000 essay “How to lay out a croissant.” 1 The original intention was for these walls to be lined with gabion cages filled with recycled construction waste, but this was abandoned for technical reasons in favour of precast concrete panels with formed, chipped-rib profiles. This was a braver and less sentimental architectural decision that more candidly expressed the forceful physical and material realities of cutting and retaining buildings in earth. At the wall’s base, along the pool edges, a continuous datum folds into bleacher seating in smooth-faced concrete that yields to the needs of bare skin.
The splash pools are lit by bubble-like circular skylights that puncture the planar ceiling.
Image: Peter Bennetts
Each of the indoor pool spaces has been given a different type of zenithal light to particularize atmosphere. The 15- and 25-metre pools are awash with light from linear ETFE skylights that are aligned to the pool edges and supported by concrete beams with an emphatic, infrastructural scale. Generous and diffuse, the light plays off the pool surface onto walls and soffits. Above the splash pools, the beams are suppressed for intimacy, and circular skylights puncture a more planar ceiling like escaping bubbles.
Arrival to the pool from the city side on foot is almost ritualistic. McGregor Coxall’s pair of pathways orchestrate a measured, linear ascent toward the sky, skimming the edges of the PAC circle and offering entry at the higher (park) level to the south or at the lower (pool) level to the north. At the lower-level entries, linear gabion walls draw you into the interior and facilitate the detachment of the gym volume to the north from the retained earthwork to the south. Suspended on legs and sheathed in perforated silver mesh, the gym had to present an active face to the transport corridors on the northern side of the site. In fact, its elevated prospect entirely suppresses these intrusive elements; its suite of enfilade rooms and tactile plane of blackbutt panelling are oriented toward the tree canopy on the park’s north side in a move that physically and conceptually unites north with south.
An elevated circular pathway loops off the park, connecting the distant city and the pool.
Image: Peter Bennetts
The southern, upper pathway – an elevated circular promenade – is a potent public offering. Looping off the park path system, it establishes a charged connection between the distant city and the captured oasis of the outdoor pool. Most descriptions of the project are keen to emphasize its deference to and submersion in the landscape. For me, these readings understate the sophistication of the project’s urban response. If a panopticon is a place of isolated surveillance and control, then this is a synopticon – a place that draws in the complex whole, framing a stimulating civic voyeurism and heightened urban/landscape adjacencies. As Robert Venturi reminded us in Complexity and Contradiction in Architecture , “both-and” is far more compelling than “either-or.” 2
This sense of reciprocal spectacle heightens the atmosphere of the outdoor pool and lawns that occupy the centre of the oculus. Anecdotally … it is the place to be on warm spring evenings. The mesh enclosure of the upper level doesn’t feel remotely like a barrier, but a privileged moment of connection with the enclosed space of the pool below. The spatial adjacency of the indoor and outdoor pools promises a similar sense of engagement; however, this is inhibited by thresholds of tinted performance glazing and controlled access points that limit visual and acoustic permeability. Elsewhere, any requisite moments of privacy are concealed by solid faces of blackbutt-lined cladding that draw the materiality of the parkland into the circle’s representational vortex.
The most arresting aspect of the circle is its scale, which hovers tantalizingly near the edges of architecture, infrastructure and landscape art. The civic ambition of the complex is a significant achievement for Western Sydney, and it has made a confident and sophisticated addition to the public life of Parramatta. In the pool’s first three weeks of operation, 46,000 people visited it – a sign that this so-called second city is finally starting to punch well above its civic weight.
- Enric Miralles and Eva Prats, “How to lay out a croissant,” El Croquis 49/50, 2000.
- Robert Venturi, Complexity and Contradiction in Architecture (New York: The Museum of Modern Art, 1966).
Credits
- Project
- Parramatta Aquatic Centre by Grimshaw with Andrew Burges Architects and McGregor Coxall
- Architect
- Grimshaw Architects
Australia
- Project Team
- Grimshaw team: Andrew Cortese, Michael Janeke, Mark Gilder, Josh Henderson, Elena Lucio, Kathryn Chang, Romain Guilliot, Amalia Mayor, Marlena Prost, Karolina Wiodarczyk, ABA team: Andrew Burges, Eva Ponsati, Eric Ye, Chris Mullaney, Charles Choi, Lucas MacMillan, Cameron Deynzer, Regan Ching
- Architect
- Andrew Burges Architects
Surry Hills, Sydney, NSW, Australia
- Consultants
-
Aquatics consultant
SPC Consulting
BCA Design Confidence
Builder Lipman
DDA Jensen Hughes
Electrical engineer Stantec/Pro
Facade engineer WSP
Heritage consultant Trigger
Hydraulic consultant Harris Page
Landscape architect McGregor Coxall
Leisure consultant Warren Green Consulting
Mechanical and fire engineer Stantec
Planning Urbis
Structural and civil engineer Stantec, Tonkin
Traffic consultant Traffix Group
Wayfinding Extrablack
- Aboriginal Nation
- Built on the land of the Dharug people.
- Site Details
-
Site type
Urban
- Project Details
-
Status
Built
Category Public / cultural
Type Public domain
Source
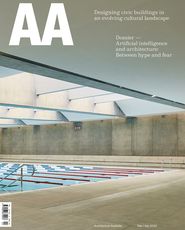
Project
Published online: 6 Mar 2024
Words:
Laura Harding
Images:
Peter Bennetts
Issue
Architecture Australia, March 2024

