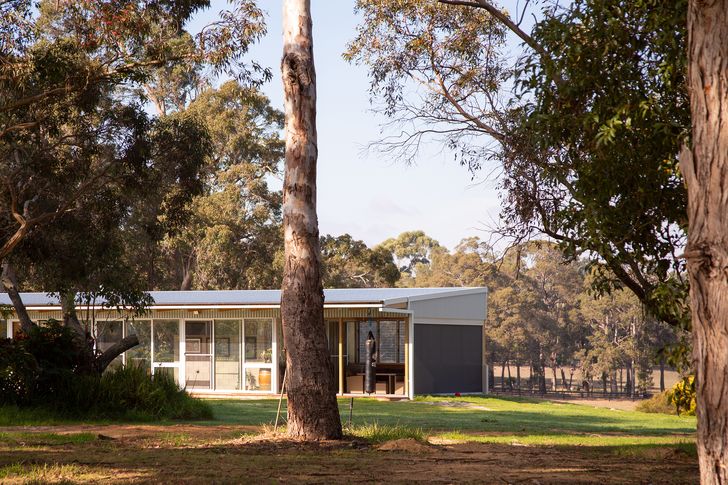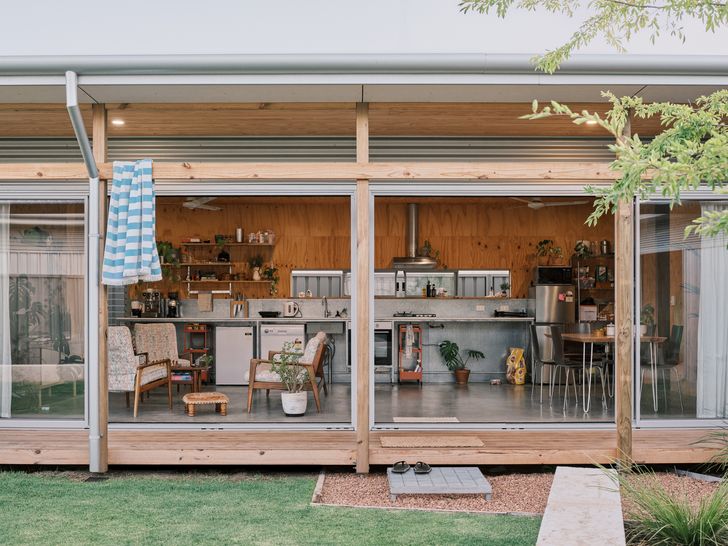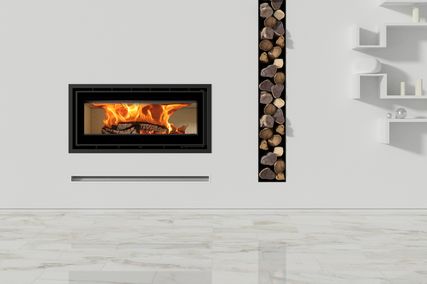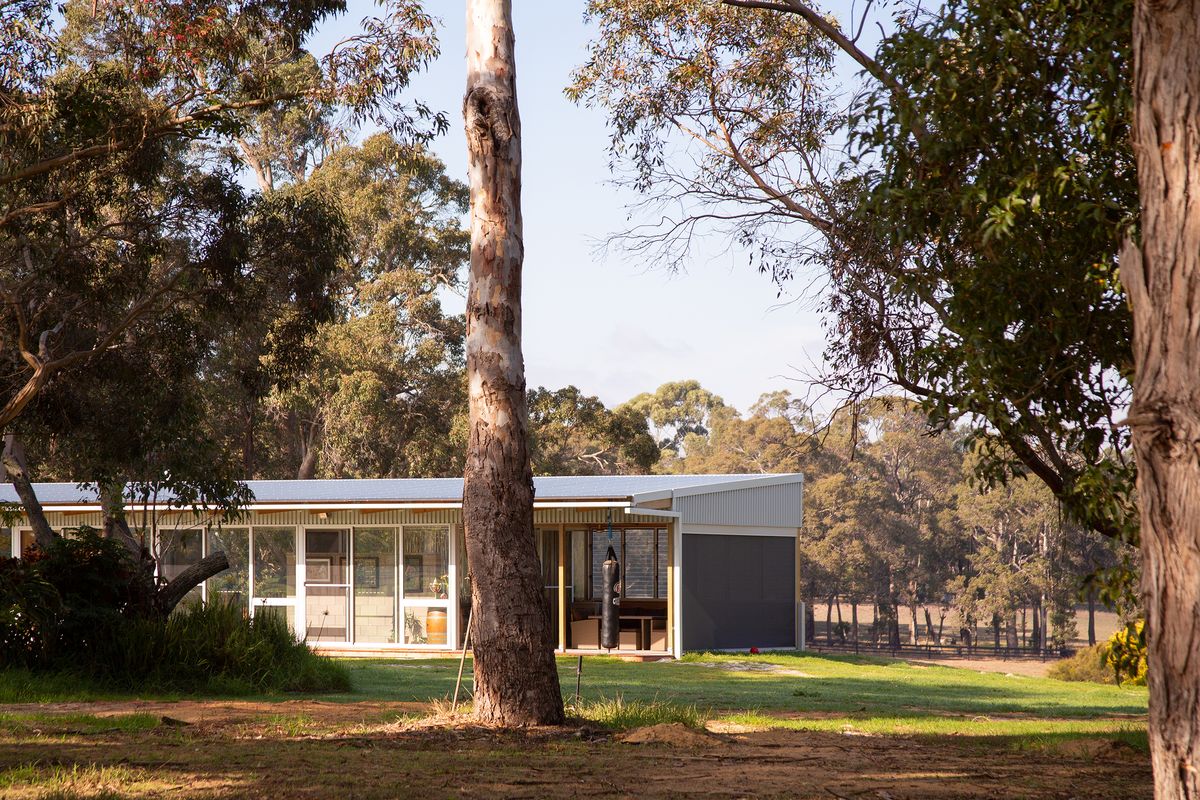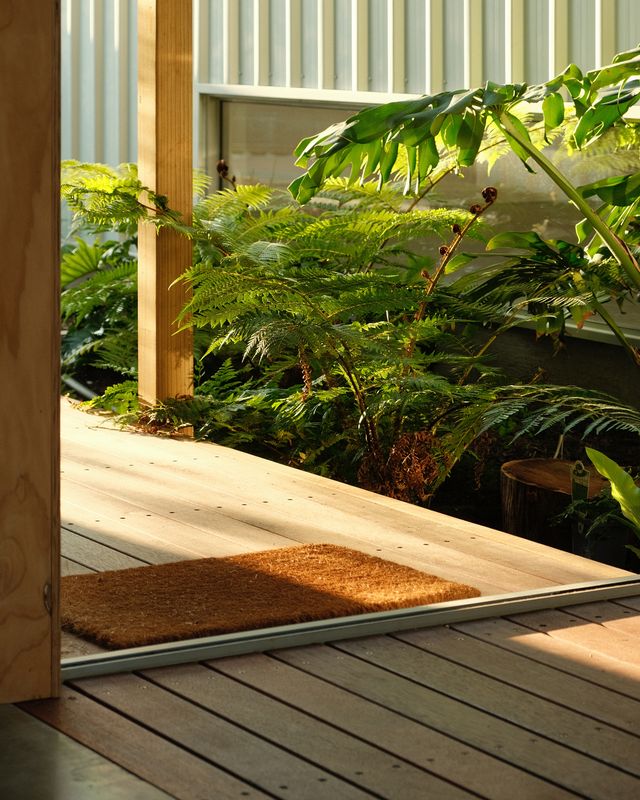Joshua Duncan graduated from the University of Western Australia in 2016 and established his practice shortly afterwards on the back of a formative period spent in the office of Ferguson Architects. A seminal Perth practice helmed by Ronald Jack “Gus” Ferguson for more than 50 years, the office is well known for its incubation of talented graduates. Ferguson developed a kind of no-nonsense approach to architecture that values a directness and a simplicity of expression, engaging with a history of universal architectural form-making and an emphasis on the distinction between shade and light. Josh’s work extends these foundational ideas, translating them into the suburban house with a particular focus on economy and utility.
Josh has built up a small but consistent body of work comprising domestic commissions for family and his extended social network, and, most recently, a house for himself, where his office is now based. He works mainly in south-west Western Australia, from a suburb just outside of Busselton, on the traditional land of the Wadandi people. He describes his practice as “creating extraordinary buildings with ordinary means.” For Josh, this means pushing familiar materials and forms to create extremely lean but engaging architectural works with a minimum of detail, fuss and cost but with maximum space, flexibility and amenity.
Jindong House (2017) by Joshua Duncan Architect.
Image: Joshua Duncan
His first project, Jindong House, was built in 2017 for a stud manager and his family. A three-bedroom, two-bathroom house, it adopts a simple rectangular form. With a single-pitch skillion roof and Zincalume steel sheeting to the exterior, it is a robust and hard-wearing shed for living in, carefully sited to overlook the foaling paddocks. All the rooms open off a single corridor that runs the length of the northern side of the house, with a changing pattern of glazing along it to control the solar access. Josh describes the house as “a simple build with straightforward carpentry,” and this simplicity allowed him to be the labour assistant to the carpenter on site – an instructive experience that has shaped subsequent work.
This was followed by two residences on neighbouring blocks in a newly developed housing estate. One – Kealy House – was for his brother, and the other – Vasse House – was for himself. The two houses were designed together as companion pieces to take advantage of federal- and state-government funding for new home contracts and significant COVID-19 stimulus building grants. Expanding on the directness of Jindong House, both Kealy and Vasse draw on the language, materiality and construction logic of the volume building sector. But through their planning, they offer a substantially different model for living. The conventions of fences and front gates are absent, reconditioning the relationship between house and street. Internally, there are no ensuite bathrooms, which means a bedroom can be easily reconfigured into a home office, a study space or an extra living area. This flexibility is further reinforced through each bedroom having a sliding door that permits direct access to outside.
A large living space opens onto a north-facing garden, maximizing access to light, air and aspect.
Image: Leo Showell
All three houses demonstrate a commitment to pursuing no-nonsense, low-tech passive solar principles – or, as Josh describes it, “sun worshipping.” But they also prioritize the development of an architectural solution that doesn’t dominate the lives of the occupants. These houses are uncomplicated, unfussy, durable and flexible. There is just enough structure in which to feel comfortable, but it is sufficiently loose that the house can take a back seat to the drama of life.
Reducing the structural expression to the pragmatic minimum has provided a space for lives to simply unfold and, as a corollary, it lets Josh’s interest in idiosyncratic and careful details shine. Particularly evident in these houses is his reworking of standard, mass-produced elements. Pushed beyond their traditional use and placed in unfamiliar locations, they provide moments of joy and inject the work with a droll humour. A cheap bamboo roller blind from the hardware store becomes an elegant shading device along the verandah; a stormwater drain grate is elevated into a ceremonial front step; and, at Jindong House, a long line of windows placed at ankle height along the corridor provides a moment of animation and unexpected joy. These are the kinds of things that make Josh’s work so distinctive. “I’m interested in what happens when fixtures, things and stuff – objects of life and occupancy – are left out in the open,” he reflects. “Maybe this lends some kind of ‘honesty,’ but I also think it simply imbues a domestic space with a pleasant comfort, character and life.”
Source
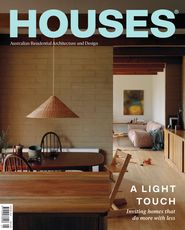
People
Published online: 27 Oct 2023
Words:
Andrew Murray
Images:
Joshua Duncan,
Leo Showell
Issue
Houses, October 2023


