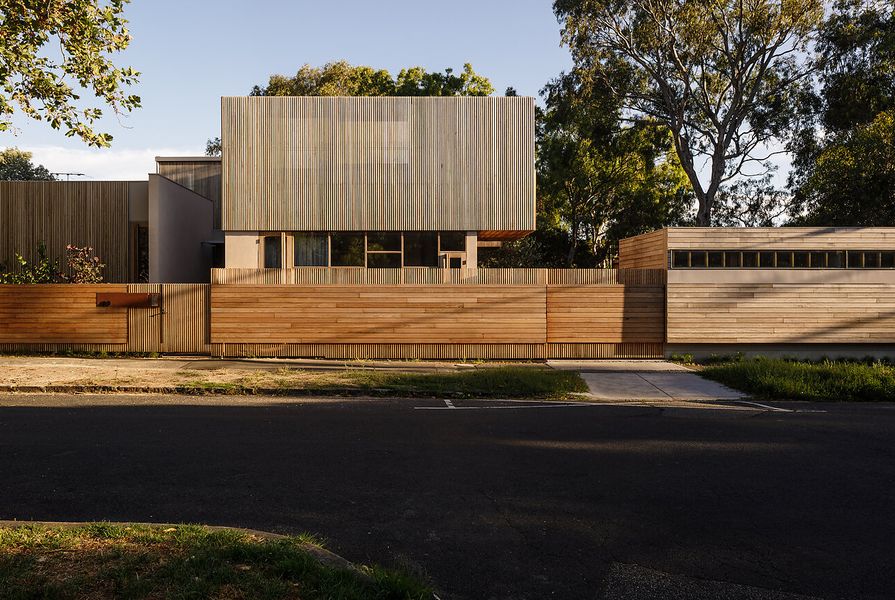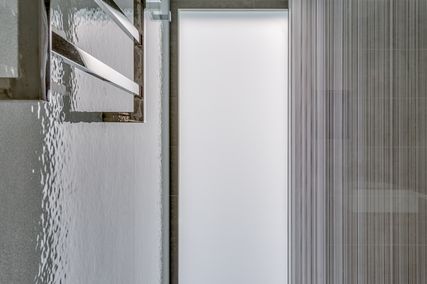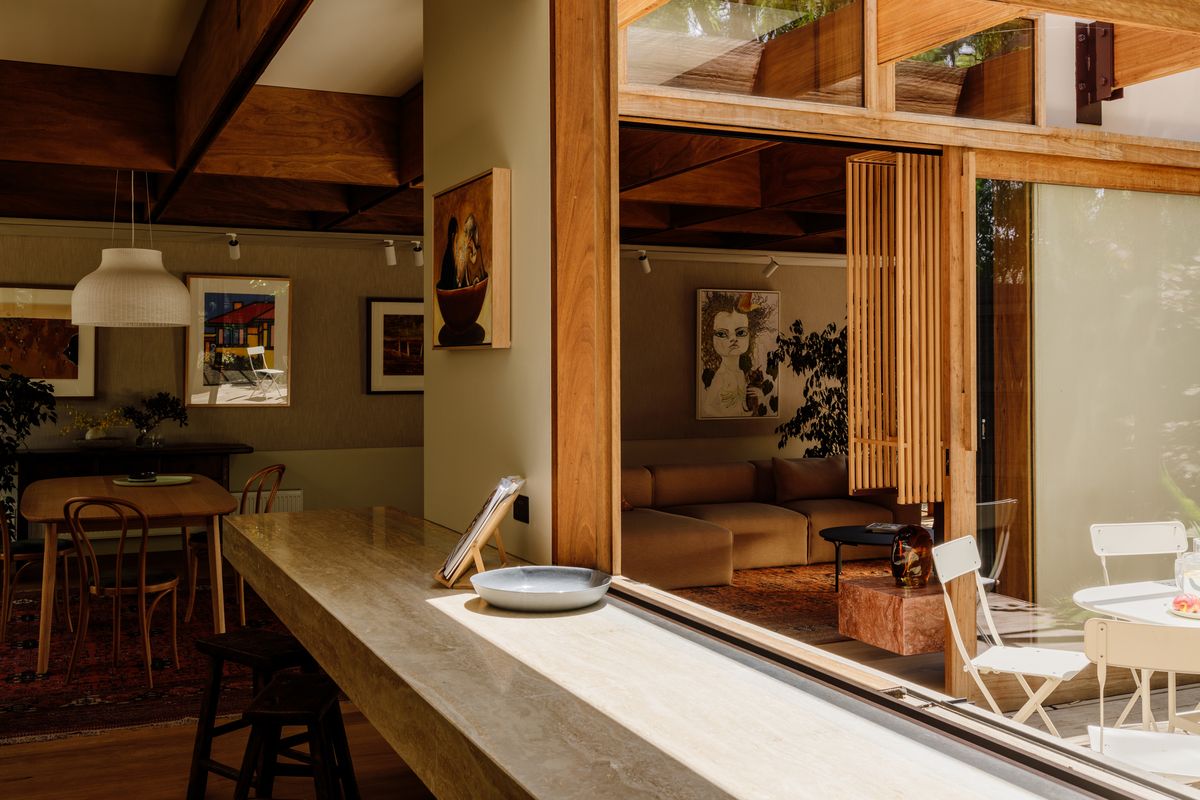It’s become something of a theme for Melbourne architecture practice Multiplicity to name its projects after songs, from 2020’s Build Me Up Buttercup (think 60s soul group The Foundations) to 2022’s We Should Be So Lucky (Kylie, of course). So when the practice took on the task of designing a house for a stalwart of Australian pop music history, the team were soon joking about which of the client’s famous song names to appropriate. Perhaps mercifully, the clients decided against it, valuing privacy, and the project came to have its evocative and apt name: Music Box.
The brief for the project was challenging: this was to be a forever home, somewhere for the clients to age in place, complete with a lift, a music room for him, and a space to run a business and meet clients for her. All this, plus the requirement for privacy, on a relatively small triangular site. “Given, the street-facing location, they didn’t want ‘chest-beating’ architecture,” said project architect Cimone McIntosh. “They wanted something that was really site-considered that would contribute back to the surrounding environment, rather than being too ostentatious.”
Multiplicity’s solution was to take the spacious box often seen in new projects on tight blocks and finesse it, adding a surprising note here, a considered rest there. “The challenge was to create a box form that didn’t feel too blocky or too solid,” said Cimone. “That drove the punctures into the site and the breaking down of the form into different heights, to make it less mass-like.”
The architects had to negotiate the disparate tastes of the clients, balancing minimalism with a penchant for collecting.
Image: Trevor Mein
Internally, the architects also had to negotiate conflicting demands: those of differing tastes. While he appreciates minimalist, voluminous spaces, filled with northern light, she is a collector with a penchant for intricacies, cosiness and busyness. The trick was not to put all the collectibles to one side of the house, but to consider the different tastes throughout the design and detailing, finding harmony out of tension. The living space, for instance, has lofty three-metre ceilings, but is lined with timber coffers, which give the space a more intimate feeling. “It was about finding things which they both responded to,” said Cimone. “Like the fireplace, the form of that is visually quite simple, but then we’ve chosen some beautiful contrasting travertine, in red and silver, which has an intricate pattern to it and which, texturally, is quite beautiful and detailed.”
The finishes throughout are rich and tactile, drawing on the pink and silver tones of the site’s gum trees, while also responding to the colours of the clients’ treasured textiles, furniture and art. “It becomes like a jigsaw puzzle: you find one painting, and then then other things respond to that, and you build up a palette from there,” said Cimone.
The interior tones responded to the colours of the clients’ treasured textiles, furniture and art.
Image: Trevor Mein
In place of one large backyard, the architects have curated a series of smaller outdoor spaces, again attuned to the tastes of the clients. “They love lush greenery; they spend a lot of time in Bali, and so they had concepts of really dense green spaces that would envelop the house,” said Cimone. “In any room that you’re in, you have access or visuals through one or two of these garden spaces, so you feel like you’re enclosed in these beautiful walled gardens.” Much like with the rest of the house, a constraint has become a strength of the design. Architecture might be music frozen, but with Music Box, the ubiquitous street-facing box form comes to life.


























