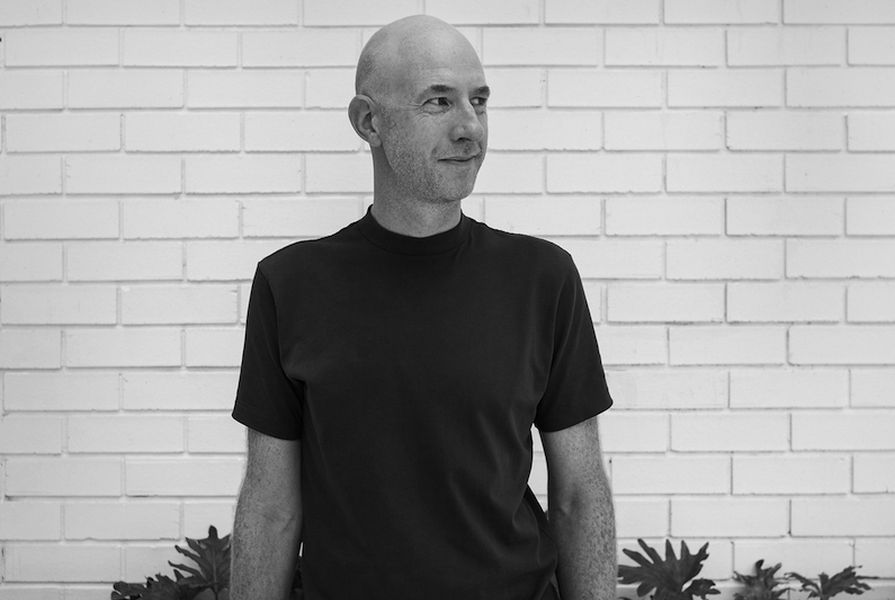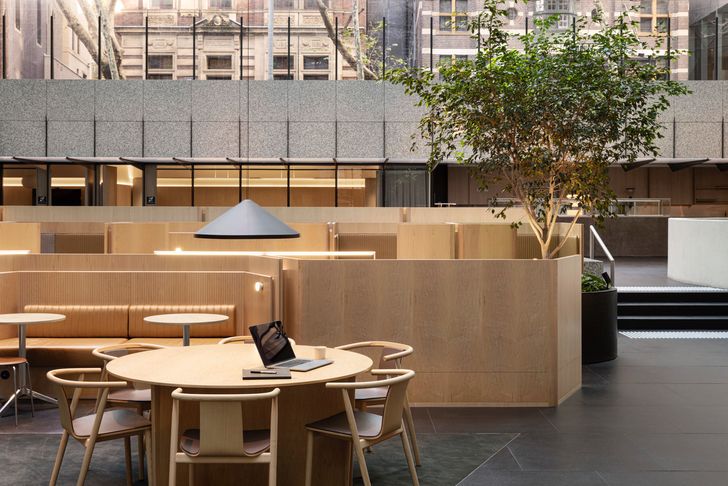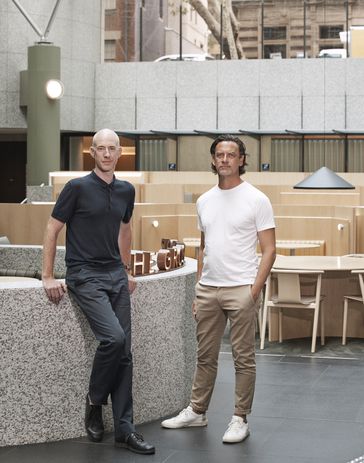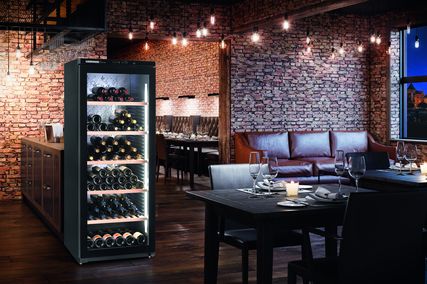This series aspires to unearth the colourful and sometimes curious trajectories of designers who have manifested their dreams through smarts, perseverance, and of course, a discerning eye. Through the lens of firsts and lasts, we understand the designer’s evolution and how their process has changed over the years.
Kicking off the series is Mark Simpson, co-creative director and co-founder of Design Office. Simpson began university at Aberdeen’s Scott Sutherland School of Architecture in 1995, in a course that offered a combination of interior design and architecture subjects, before graduating in 2000.
“Looking back, I realize that I was at that little cusp of generation that started university learning how to draft with pen and ink and finished learning how to draw in CAD. I feel quite lucky to have established my process through pen.”
Simpson’s first ever project was the redesign of the women’s toilets in the Royal Institute of British Architects headquarters while working for their in-house designers.
“It wasn’t a modest project – it was custom, double-curved, formed concrete vanity basins,” he explained. “What was interesting for me was looking at a brief that could have been quite basic and simple and generic – just a refurbishment – and making it into a design-focused, innovative project.”
Custom curved basins in the Royal Institute of British Architects women’s toilets.
Image: Supplied
Simpson found a Welsh concrete fabricator prepared to take on the challenge of creating a one-off mould for a vanity that curved in two directions. Predating the popularisation of 3D software, Simpson and the team would have to travel to Wales, work with models made from cardboard that allowed them to tweak and refine the product under the guidance of specialized craftspeople.
“From then I realized I loved being on site, I loved working with builders and craftspeople and that sense of the process of making something,” said Simpson. “It’s not just designing and seeing it finished; it’s the process that I love.”
The project was also an exercise in abandon from some of the textbook didacticism that informed most of his educational years.
“Before that, I was very much in the world of perfection in CAD. This project was the first time I would go onsite and think, ‘Oh, that actually feels better if it’s wrong’,” he explained.
“It’s a fine line that we negotiate a lot in our careers: when should it be pure and when is it just wrong enough? What makes a space feel right is a truly human reaction and it’s not always something that can be perfectly rendered in CAD.”
The Grosvenor Business Lounge by Design Office.
Image: Dianna Snape
Fast-forward to Simpson’s latest project, the Grosvenor Business Lounge in Sydney’s Harry Seidler-designed Grosvenor Place. In a wonderful instance of serendipity, Simpson was returning to the building after a nearly 20-year hiatus, when he had completed a law firm fit-out with Carr in his first ever job in Australia.
“The Grosvenor Business Lounge was about creating a third-space amenity in effectively a commercial lobby that had no sense of grain about it,” said Simpson. “I loved the fact that it was such a human-focused brief.”
“There were a few layers to the conceptual framework,” he continued. “At the human and emotional level, it was all about making spaces that worked and that people wanted to be in; that had a real emotional warmth, a human tactility, and a function. But at the more conceptual level was the question: how do you insert a layer into such an iconic, rigorous building in a way that is respectful but also an expressed and deliberate layer?”
Like many of Design Office’s projects, it has been designed intuitively and meaningfully, and creates order and rhythm in what could have been an intimidatingly large, underutilized and aimless space.
Joint creative directors and Design Office co-founders Mark Simpson (left) and Damien Mulvihill (right).
Image: Terence Chin
“What I love about this industry is you’ll never now it all; you’re continually learning and evolving,” said Simpson. “This project was a good exercise in terms of lighting a big architectural volume intimately and understanding how that impacts how an individual feels in a large space.”
Reflecting back on his first project, Simpson said his process today is less rigorous. “I feel more confident to know when to be less meticulous: when to have the right level of control, clarity and simplicity, and actually when to mess it up a bit. That’s the thing that comes with confidence, with experience.”
When asked what advice he would give to his younger self, Simpson said, “Don’t look too far ahead.” (Simpson confesses neither he nor his business partner Damien Mulvihill ever necessarily envisioned themselves as directors of their own practice.)
“I love this idea, and I still live this way now. I love the fact that things present themselves and evolve in ways that you can’t always predict.”
























