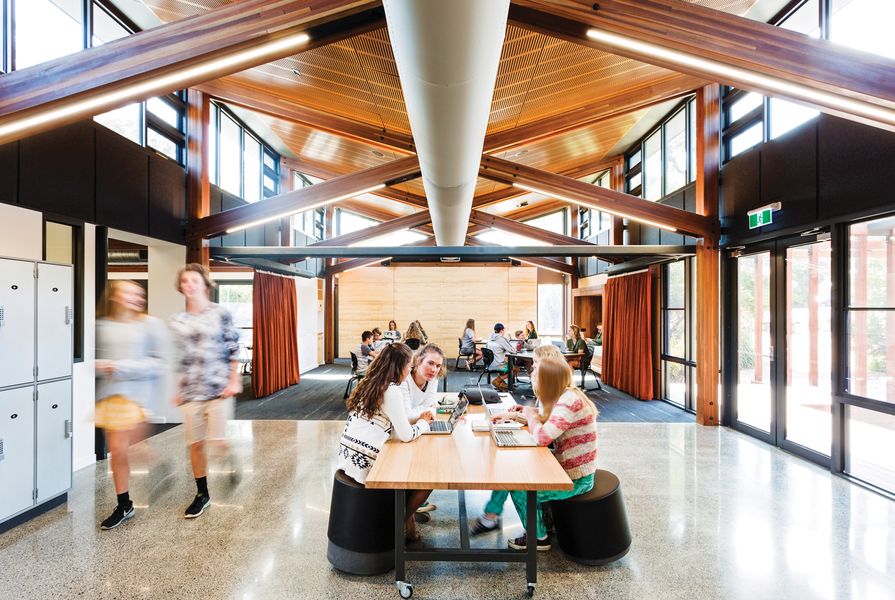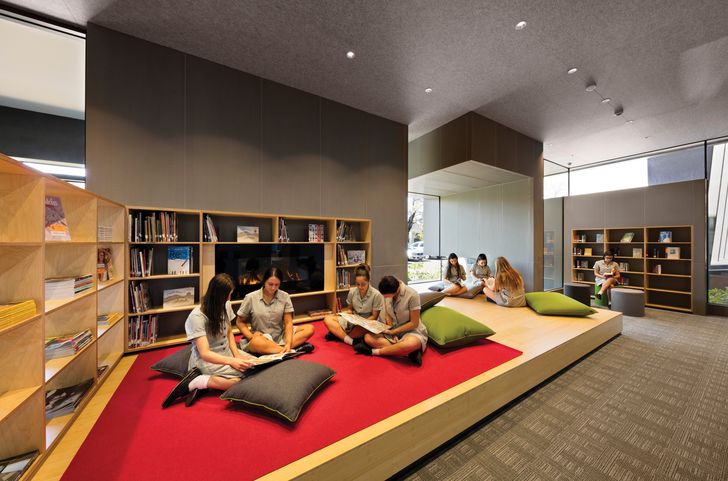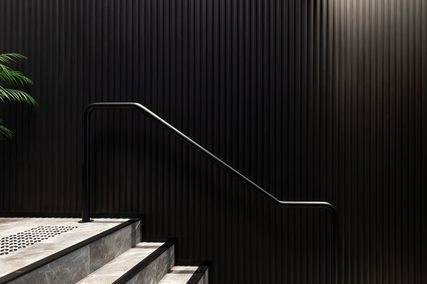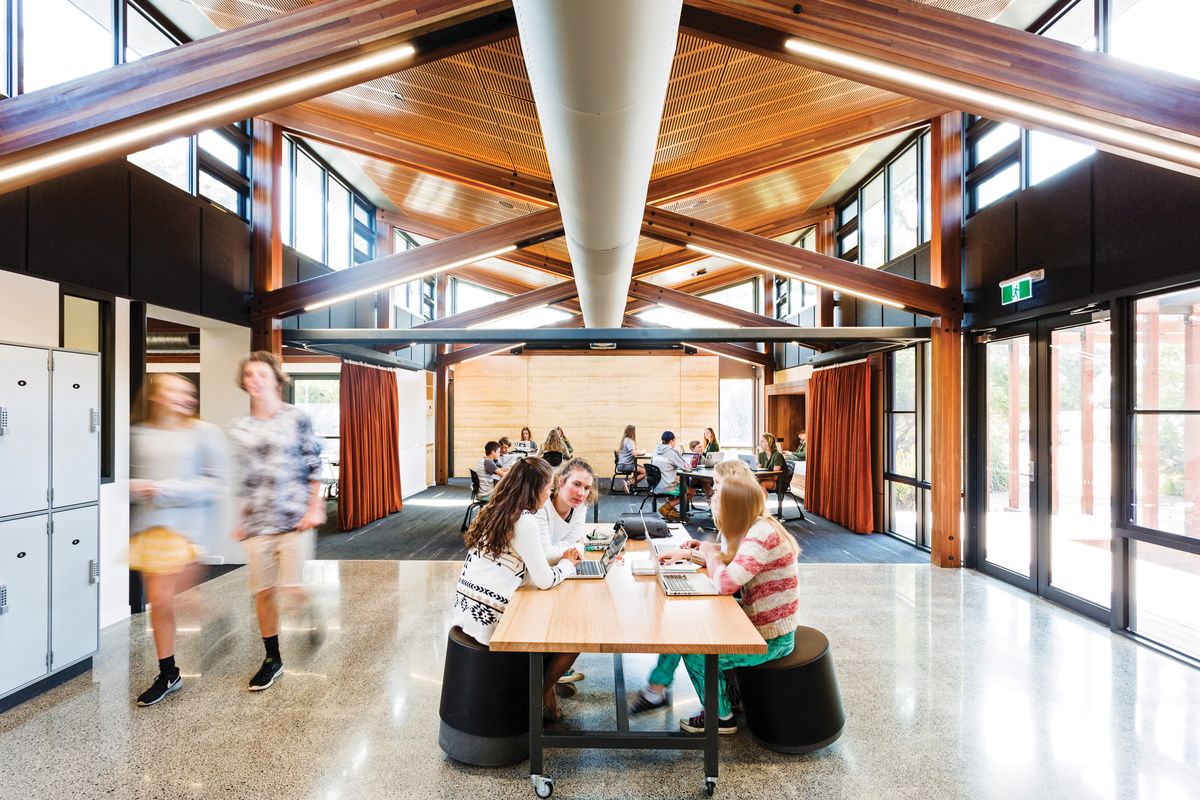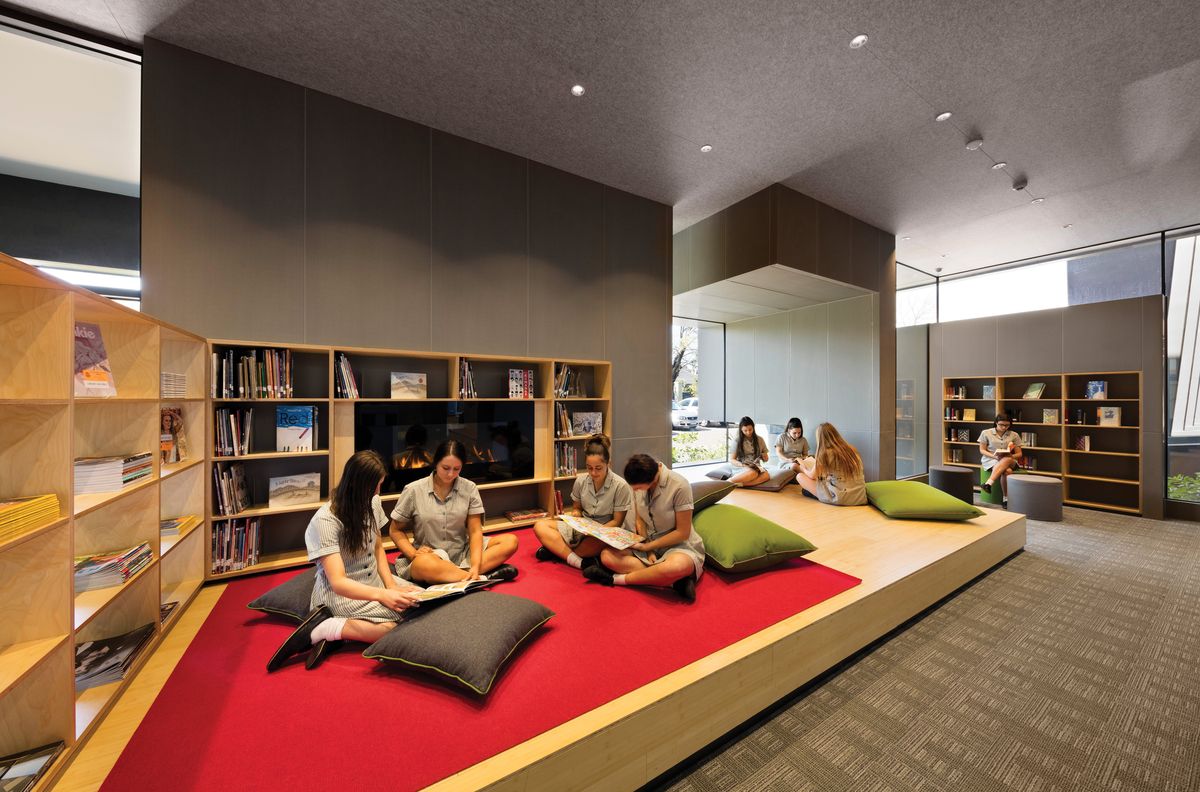For many architecture practices working on commissions for single-sex schools, a recurring consideration is how the physical environment of schools should reflect the gender diversity of its students. While there is much debate about the merits of single-sex versus co-educational schools, there is little critique of how the design of learning spaces contributes to definitions of gender identity and how schools shape gender equity.
Recent research relating to gender disparity influenced by school experiences has focused on the distribution of recreational facilities. A 2018 study of 20 independent schools in Brisbane revealed that boys’ schools had three times the amount of outdoor play space within their immediate school grounds than girls’ schools. 1 The boys in the study had higher aspiration toward outdoor careers than girls. The authors speculate that greater access to outdoor play space may contribute toward boys feeling that outdoor careers are a more “natural” option than girls feel they are for them. Another recent study of co-educational primary schools supports these divergent behaviours, finding that school grounds are dominated by boys engaged in competitive, physically vigorous rule-bound games such as soccer, handball and basketball, while girls are engaged in intimate verbal interaction and open-ended imaginary play at the edges of formal spaces, or in “in-between” spaces. 2
Single-sex schooling has historically prevailed in the UK. Michál Cohen, director of London-based Walters and Cohen, discusses differences she has observed between boys’ and girls’ approaches to learning. Examples include boys preferring to be active when they socialize while girls prefer to be in less active environments. Furthermore, boys exhibit more risk-taking behaviour while learning and this sits in contrast to girls’ tendency toward a fear of failure. While Cohen notes that these characteristics may be attributed to a whole range of factors rather than gender alone, they can nevertheless be useful when considering how the institutional space might shape interactions and opportunities.
Hayball’s design for the Sophia Library at St Columba’s College, a girls’ school in Melbourne, includes “in-between” spaces, inside and outside, in recognition that learning is a social enterprise.
Image: Dianna Snape
Matt Esterman, director of learning technologies and innovation at Our Lady of Mercy College in Parramatta, suggests that factors such as a student’s curiosity to learn, the socioeconomic context of their family, access to technologies, and the variability of teaching approaches and classroom cultures they might experience are more pronounced than gender in influencing learning. In recognizing this, Cohen believes that rather than creating differences in the built form of schools to reflect different genders, there should instead be a variety of spaces for all students. However, 70 percent of schools across Australia and New Zealand are based on a traditional closed cellular classroom design, 3 with limited ability to offer spatial variation.
Richard Leonard, a director at Hayball, notes that one of the most overlooked elements in education design is the need to acknowledge learning as an essentially social enterprise. Having observed the fluidity of expanding and contracting “social circles” formed by groups of girls, Leonard felt that “in- between” spaces needed to be included in school design, both indoors and out. At St Columba’s College in Melbourne, a series of small, intimate spaces enables a range of settings in which girls can socialize and learn in myriad ways. These include reading nooks, terraced seating and raised platforms with a variety of furniture options.
A former principal at both girls’ and co-educational schools, educational consultant Vicki Steer likewise observes that all students learn in different ways and require well designed spaces to suit their individual learning needs. Steer feels that both boys and girls like aesthetically pleasing environments, spaces with natural light, a variety of spaces in which to spread out, and diverse opportunities to be physically active.
Hayball’s design for the Sophia Library at St Columba’s College, a girls’ school in Melbourne, includes “in-between” spaces, inside and outside, in recognition that learning is a social enterprise.
Image: Dianna Snape
In observing the physicality of students, Sandy Law, director at Law Architects, notes that as well as being physical with each other, boys are more likely than girls to run and jump at exit signs and hang off doors. This level of energy combined with the tendency for boys to be physically bigger than girls – particularly in senior years – means that larger and more robust spaces need to be considered in boys’ learning environments. Designing for these types of behaviours can sometimes lead to an austere aesthetic; however, this is not the case at the Woodleigh School senior campus in Victoria. Here, both boys and girls learn together in a series of reconfigured “homesteads” that offer variety, robustness and comfort.
To accommodate the need for diversity within school settings and allow for learning spaces most suitable for boys, girls, those who identify as gender- diverse and on a broader spectrum that resists binary constructions of gender, the design of schools needs to become more inclusive to difference. Larger learning areas, more informal zones and greater diversity of spaces are all characteristic of the spatial qualities of innovative learning environments (ILEs), 4 first realized in the mid-2000s in Australian schools such as Wooranna Park Primary School in Victoria and the Australian Science and Mathematics School in South Australia. These environments have emerged with an aim to enable more differentiated learning opportunities than cellular classroom school models. Learning approaches include teacher-directed instruction, and small-group, peer-to-peer and individual study. Recent studies show that ILEs also support better opportunities for students’ deep learning than traditional classrooms. 5
As well as supporting deeper student learning, by their very nature ILEs are more inclusive of all types of learners. The introduction of ILEs to Australian schools is challenging as it signifies not only a change in space, but also the complementary need for a change in teaching practices to successfully activate these spaces. However, despite the challenges of shifting away from the industrial school model of “cells and bells,” the emergence of these new-generation learning environments heralds an opportunity to provide better equity for all students, allowing them to receive the education they need in the way most suitable to them. Regardless of student gender, this is something we want to see for all future generations.
1. Terrance W. Fitzsimmons, Miriam S. Yates and Victor J. Callan, Hands up for gender equality: A major study into confidence and career intentions of adolescent girls and boys (Brisbane: AIBE Centre for Gender Equality in the Workplace – The University of Queensland, 2018).
2. Fatemeh Aminpour, Kate Bishop and Linda Corkery, “The hidden value of in-between spaces for children’s self-directed play within outdoor school environments,” Landscape and Urban Planning , vol 194, February 2020, 103683.
3. Wesley Imms, Marian Mahat, Terry Byers and Dan Murphy, Type and use of innovative learning environments in Australasian schools (Melbourne: ILETC Survey No. 1, University of Melbourne, LEaRN, 2017), iletc.com.au/ wp-content/uploads/2017/07/TechnicalReport_Web.pdf (accessed 20 May 2020).
4. Fiona Young, Benjamin Cleveland and Wesley Imms, “The affordances of innovative learning environments for deep learning: Educators’ and architects’ perceptions,” Australian Educational Researcher , October 2019, link. springer.com/article/10.1007/s13384-019-00354-y (accessed 20 May 2020).
5. Wesley Imms et al, Type and use of innovative learning environments .
Credits
- Project
- Geelong Ring Road Rest Area
- Architect
- BKK Architects
Melbourne, Vic, Australia
- Project Team
- Julian Kosloff, Stephanie Bullock, Tim Black, Simon Knott, Madeleine Beech, Julian Faelli
- Architect
- VicRoads Landscape and Urban Design
- Consultants
-
Builder
MMAP Constructions
Concrete supply Melbourne Precast Concrete
Landscape architect VicRoads Landscape and Urban Design
Services engineer BRT Consulting
Structural engineer Perrett Simpson
- Aboriginal Nation
- Built on the land of the Wadawurrung people of the Kulin nation
- Site Details
-
Location
Geelong,
Vic,
Australia
- Project Details
-
Status
Built
Category Public / cultural
Type Amenities, Small projects
Credits
- Project
- Dandenong Public City Park Amenities
- Architect
- BKK Architects
Melbourne, Vic, Australia
- Project Team
- Tim Black, Jillian Raleigh, Vaughan Howard
- Consultants
-
Builder
ADM Structures
Structural engineer ACOR
- Aboriginal Nation
- Built on the land of the Wurundjeri, Bunurong and Boon Wurrung peoples of the Kulin nation
- Site Details
- Project Details
-
Type
Amenities
Source
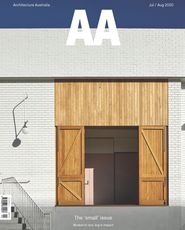
Discussion
Published online: 8 Mar 2021
Words:
Fiona Young,
Dani Martin
Images:
Dianna Snape,
Drew Echberg
Issue
Architecture Australia, July 2020

