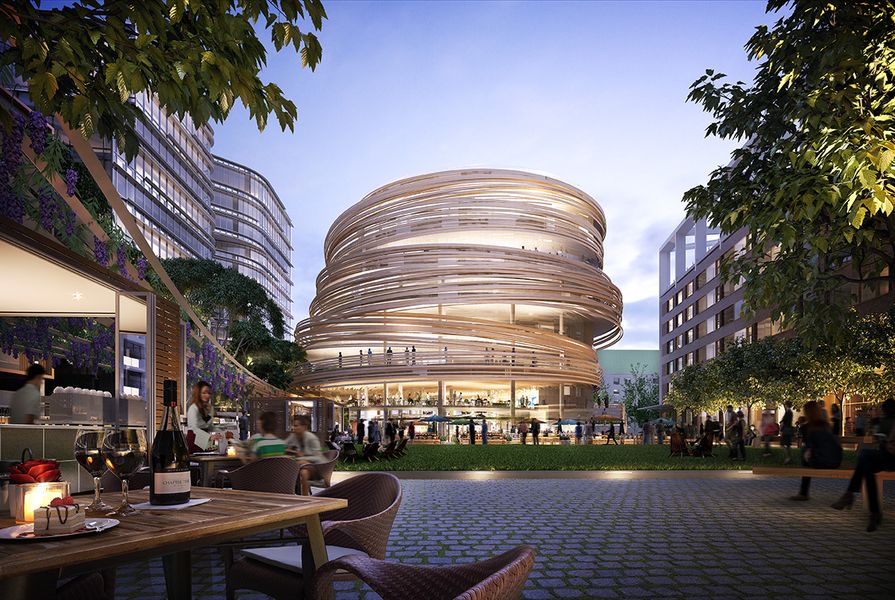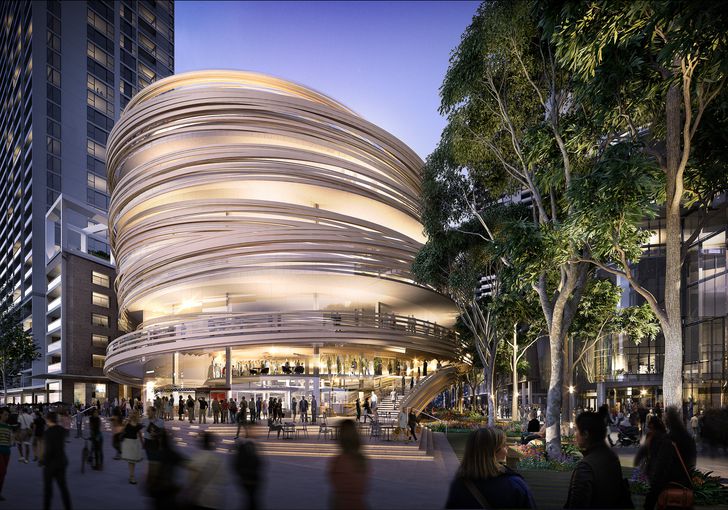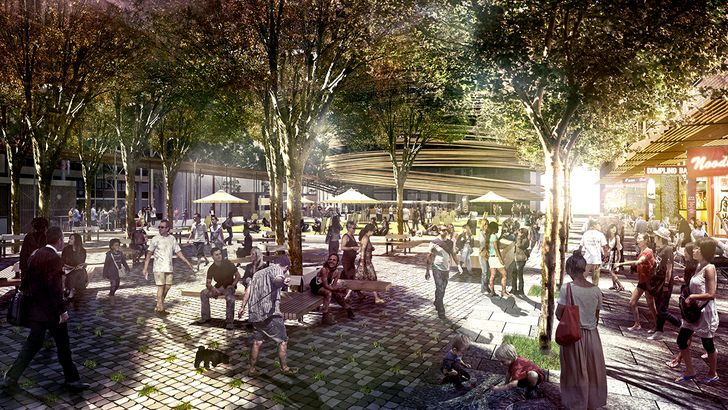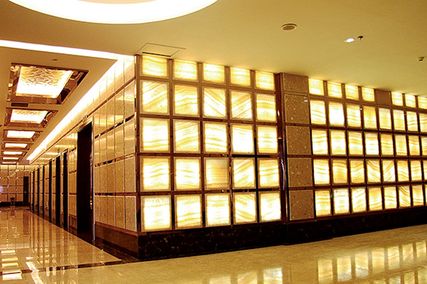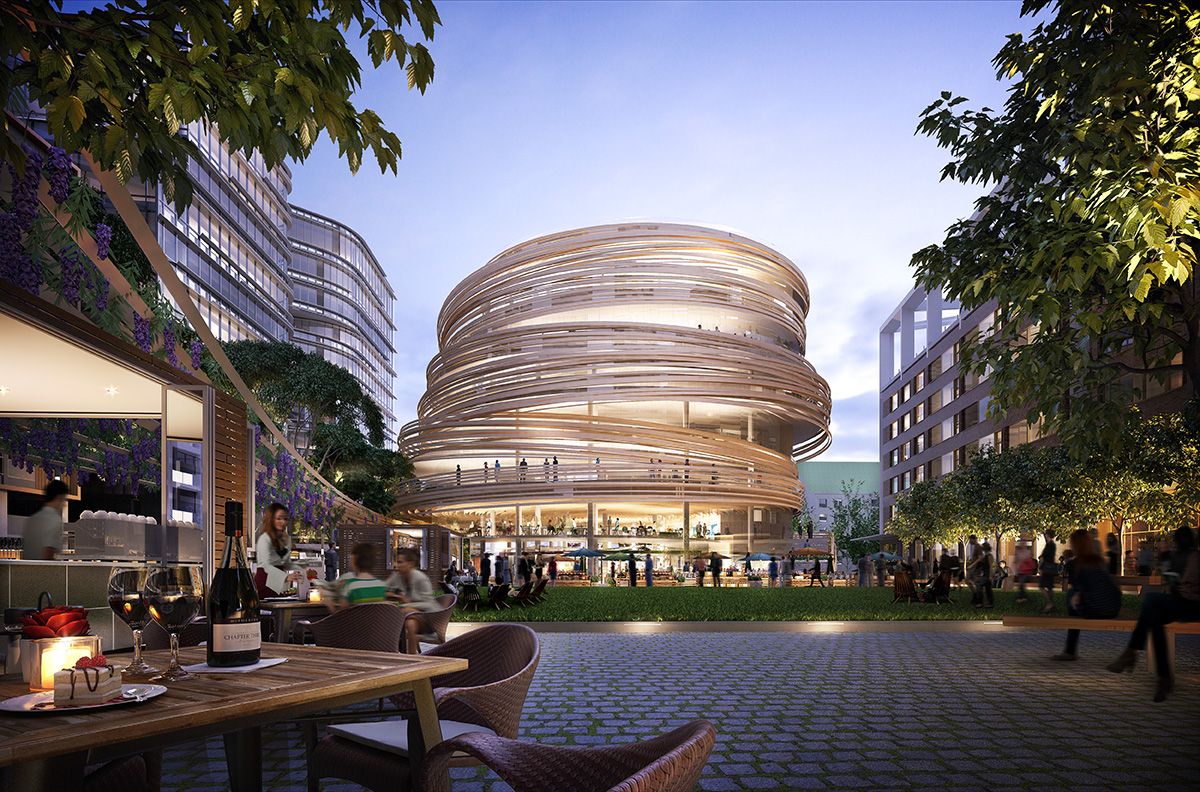Japanese architecture practice Kengo Kuma and Associates will design its first Australian project, as part of the New South Wales government’s $3.4 billion redevelopment of Darling Harbour.
The project, entitled The Darling Exchange, will be a six-storey circular building wrapped in ribbons of timber, suggesting the appearance of a “hive.”
“The Darling Exchange will be an important civic building for Sydney, for all the public to enjoy. It will become a new community hub that people in the city can be proud of,” Kengo Kuma said.
“Our aim is to achieve architecture that is as open and tangible as possible to the community. This is reflected in the circular geometry, which creates a building that is accessible and recognizable from multiple directions. The wooden screen wraps the exterior of the building in a dynamic and exciting manner. It is a historical reference to Darling Harbour originally being a hive of business activity and a focal point as a market exchange.”
The Darling Exchange by Kengo Kuma and Associates.
Image: Courtesy City of Sydney
In an agreement between developer Lendlease and the City of Sydney, the council will lease 2,225 square metres of space across two floors of the proposed building for 99 years to house a new community library, which includes a “makerspace” and an innovative exchange program for start-ups.
The proposed library will replace the current Haymarket library and will also quadruple the size of the existing facility.
“I am very pleased that the City has reached an in-principle agreement with Lendlease for two floors of the fabulous Kengo Kuma building,” said Lord Mayor Clover Moore. “The contemporary library will include a flexible space for seminars and workshops, with technology to support entrepreneurs and innovators.”
The Darling Exchange will be located adjacent to a proposed new public space that will be designed by Aspect Studios, after the landscape architecture practice won a design competition for the project.
The urban square adjacent by Aspect Studios adjacent to The Darling Exchange by Kengo Kuma and Associates.
Image: Aspect Studios
The proposed urban square will be an active, community-focused space home to a pop-up market and two retail pavilions designed by Archer Office.
The proposed Darling Exchange and urban square are both part of the NSW government’s $3.4 billion plan to redevelop Darling Harbour, which includes a new precinct, Darling Square, to be located on the site of the former Entertainment Centre. The precinct is expected to accommodate around 4,200 residents, 2,500 workers and 2,500 students. Public space elements, including new streets and laneways, will account for around 35% of the precinct.
A development application has been submitted for the Darling Exchange and urban square. The City of Sydney and Lendlease expect to finalize their agreement by the end of year, pending approval from the Department of Planning and Environment. If approved, the building is expected to open in 2018.

