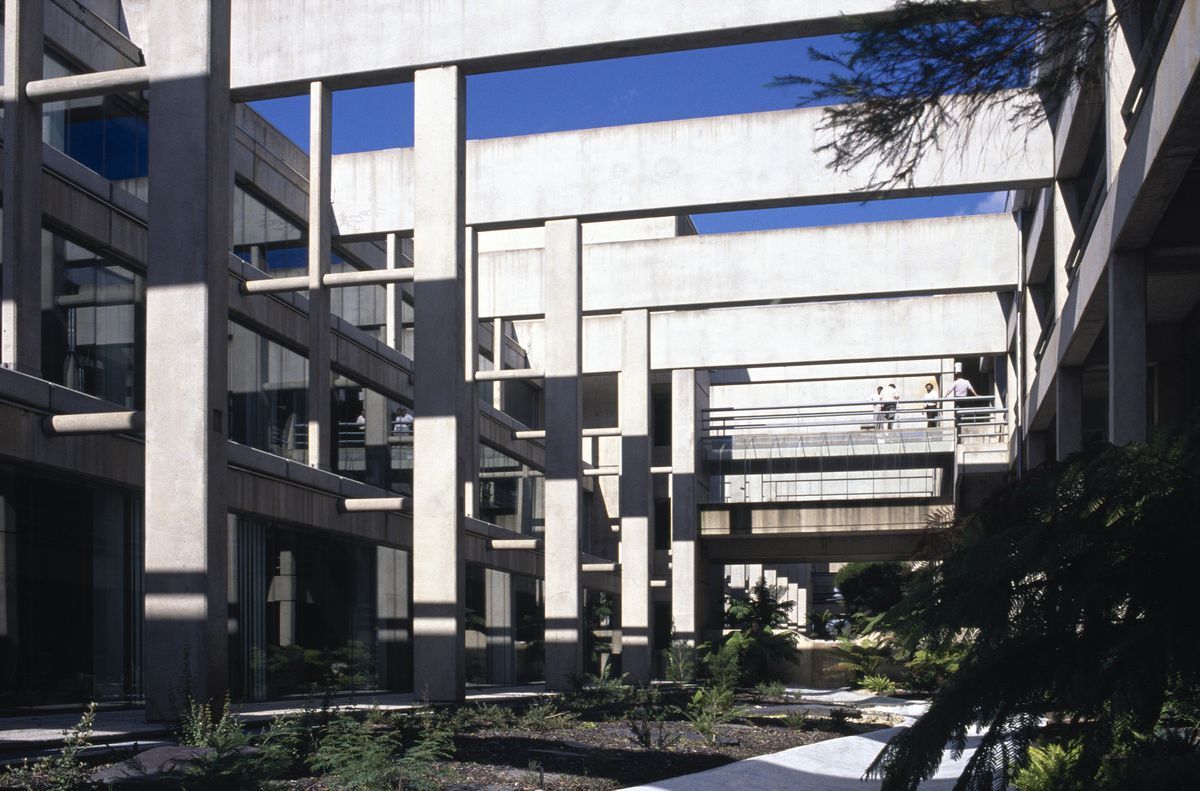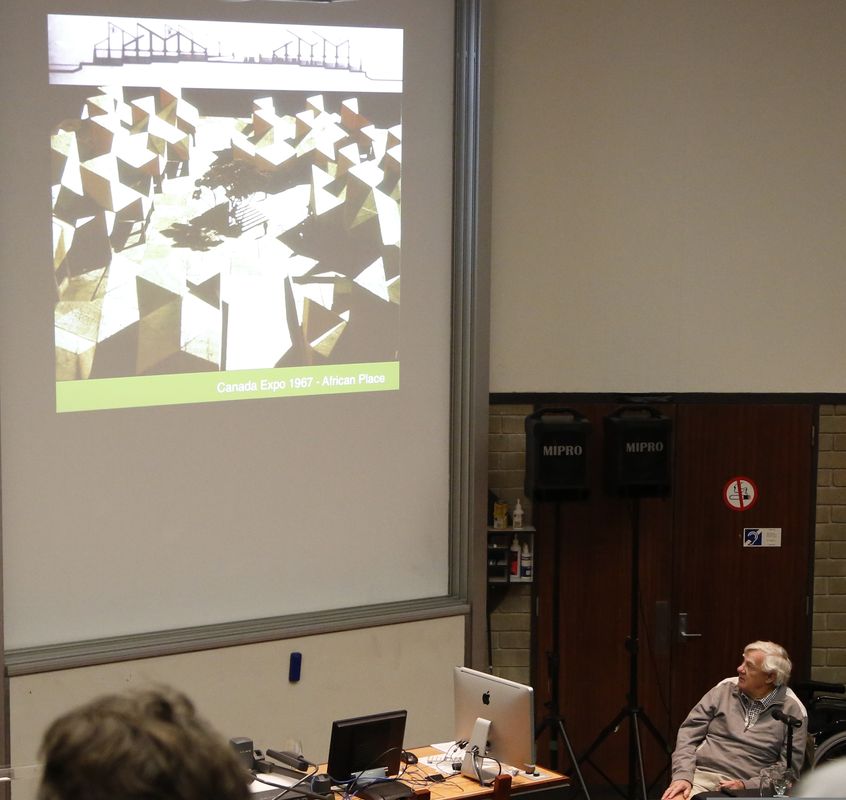Without question, the late John Andrews is one of Australia’s most accomplished and successful architects, and yet our knowledge of and appreciation for the breadth of his work have become increasingly clouded in recent years. Too many books on the work of architects are hagiographies. In contrast, John Andrews: Architect of Uncommon Sense (Harvard University Press, 2023) offers a thorough, thoughtful account of Andrews’s work in the United States, Canada and Australia. It is encyclopaedic in its documentation of all stages of his career, and of the nature and impact of his architecture and design advocacy.

Cover of John Andrews: Architect of Uncommon Sense.
Image: Harvard University Press
The author, Paul Walker, keeps the focus on the many strands of design and wider activity that impelled the development of Andrews’s architecture. He has been judicious in selecting the work to be examined in detail and thorough when referring to sources or dynamics around some of the major opportunities that failed to meet their initial potential. He is withering in his criticism of instances where a fine Andrews building has been demolished to be replaced by a scheme of lesser quality, or where a change in political priorities has forced a scheme to be abandoned. Walker is also fastidious in ensuring that all aspects of each design are explored in terms of their impact and relevance to wider issues such as sustainability and environmentalism.
Walker covers the full span of Andrews’s achievements and attributes, from his early life and education at the University of Sydney and the Harvard Graduate School of Design under Josep Lluís Sert through to his later works. He examines and assesses the principal works, including the seminal George Gund Hall, home of the Harvard Graduate School of Design; the Cameron Offices project that brought Andrews back to Australia; and the Miami Seaport passenger terminal and Intelstat headquarters in Washington – the last two major projects that are possibly less well known in Australia. Walker draws attention to Andrews’s leadership within the profession as a public advocate for design, including as a juror for the new Parliament House competition and a member of the Australia Visual Arts Board. (This membership led to the formation of the Architecture and Design Panel, which ultimately became a committee of the Australia Council.) Further, Walker surveys Andrews’s many tower projects, with a particular focus on the King George Tower in Sydney. Detailed attention is given to the Adelaide, Melbourne and Sydney convention centres and their demise.
Cameron Offices Belconnen by John Andrews.
Image: Courtesy Powerhouse Museum, John Andrews Archive
Walker is accompanied by able and equally thorough contributors, each with a particular perspective and voice. Mary Lou Lobsinger examines the impetus behind the design of the University of Toronto’s Scarborough College, Andrews’s first major project, and details the immediate, international impact of the architecture. She describes how the innovative pedagogic structure of the college was supported by its planning, with different disciplines encouraged to intermingle and CCTV instruction available in all of the lecture spaces, labs and classrooms.
Together, Peter Scriver and Antony Moulis examine the outcomes, which were guided by ideas emerging from the theory of “open form,” of Andrews receiving an invitation to contribute installations for the Montreal Fair. These took shape as Africa Place, built for Expo 67; Bellmere Junior Public School; and a scheme for the proposed Stelco tower, which is reminiscent of the work of the Japanese Metabolists of the day.
John Andrews speaking to an image of Africa Place, Montreal (1967), at the 2012 John Andrews Symposium, University of Melbourne.
Image: Sophie Hill
Philip Goad focuses on the design themes apparent in more than 25 buildings and masterplans related to educational spaces and student accommodations that Andrews designed. Of particular note is the fortuitous meeting between Evan Walker, a graduate in architecture from the University of Melbourne, and Andrews that led to Walker’s appointment for the South Residences for the University of Guelph, following that university’s acceptance of his report on the nature of Guelph’s future student housing.
Paolo Scrivano outlines the potential of the Metro Centre project, which could have healed the scar created by the underused railway tracks that separated the city of Toronto from the waterfront along Lake Ontario. This proved to be a complex development opportunity that ultimately was cancelled, partly due to public opposition driven by concerns about the demolition of Union Station. The only part of the project to be built was the communications tower – the tallest such structure in the world at the time (1976).
Antony Moulis concentrates on the roots of Andrews’s environmentalism, comparing several Queensland and Canadian projects. He includes the contribution made by John Simpson, a longstanding colleague of Andrews’s who led most of the Queensland projects. Moulis closes his observations by declaring, “Shared among members of [Andrews’s] office and local architects that were influenced by Andrews’s designs were techniques for making architecture only what it needed to be, a practical and effective response to the environment in whatever natural setting it might be found” (page 285). Such sentiments emerge throughout the text, which reveals Andrews as practical rather than theoretical in his approach to architecture and design.
A valuable contribution is Noritaka Minami’s remarkable, disciplined and haunting photo essay, which records many of Andrews’s works in their current state. These restrained images underscore the reality that many of Andrews’s works have been demolished or significantly altered – and those that remain are at risk of a similar fate.




















