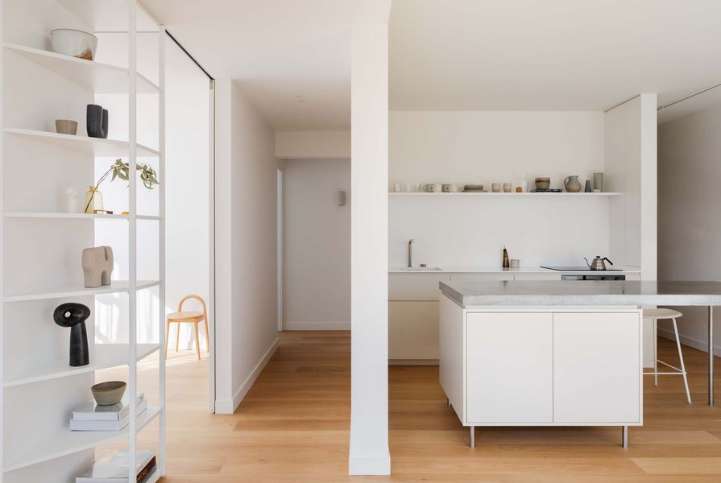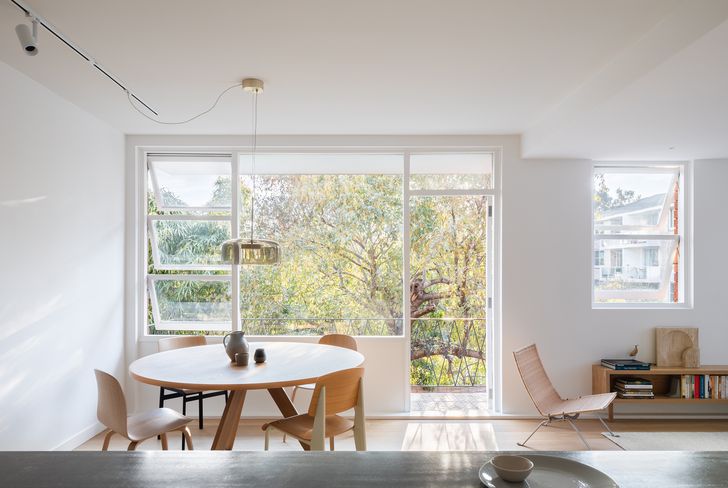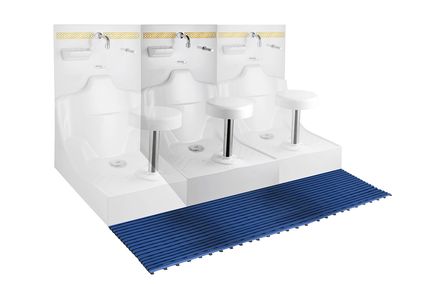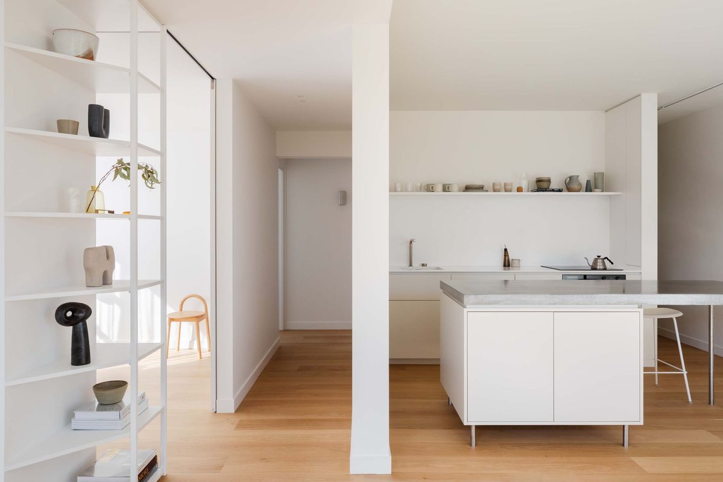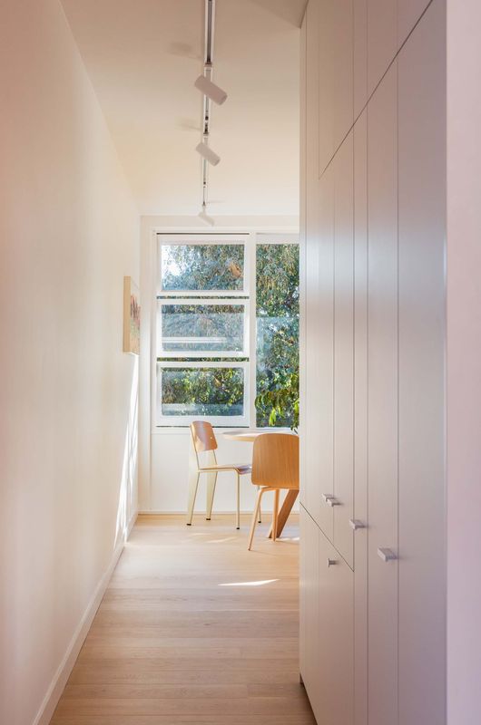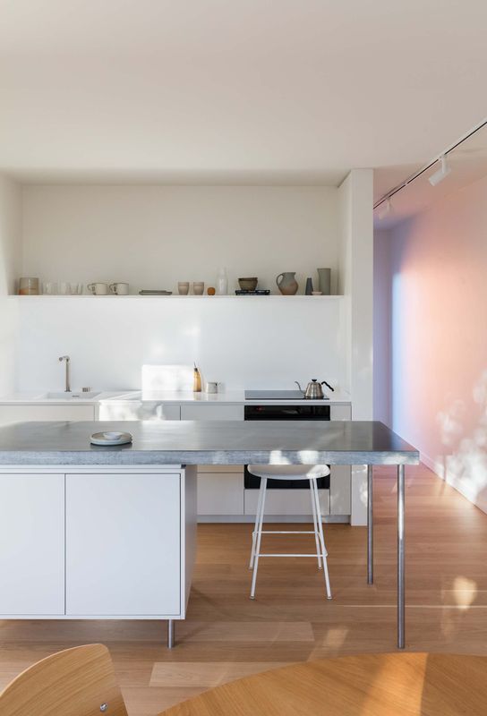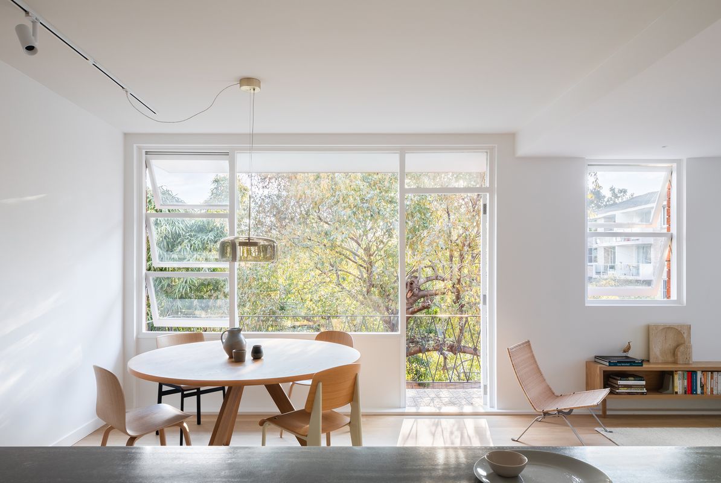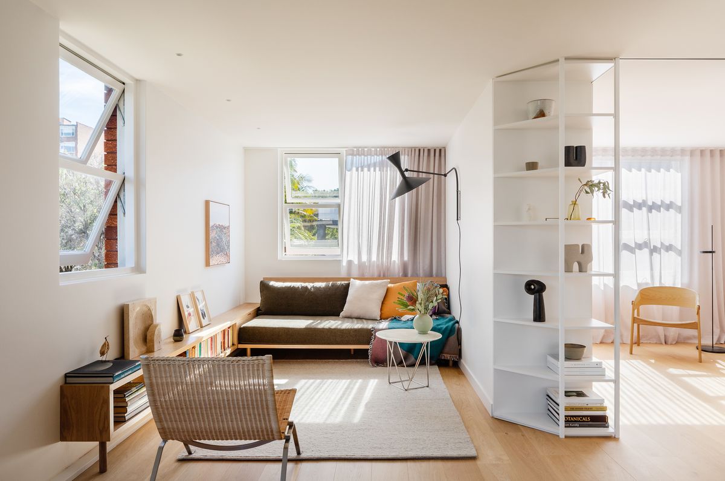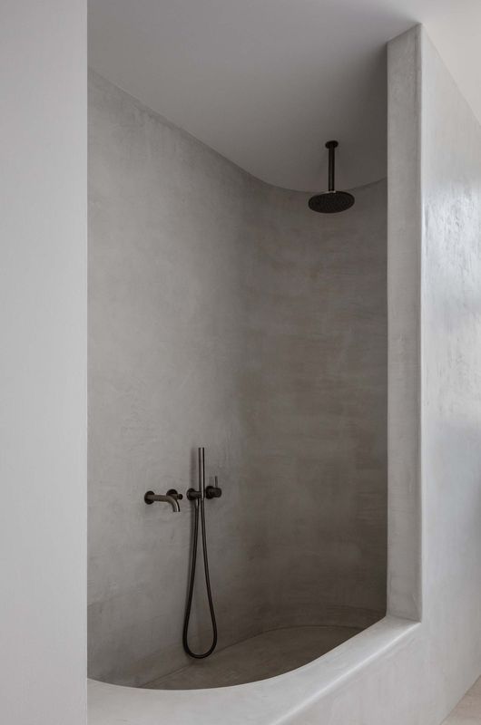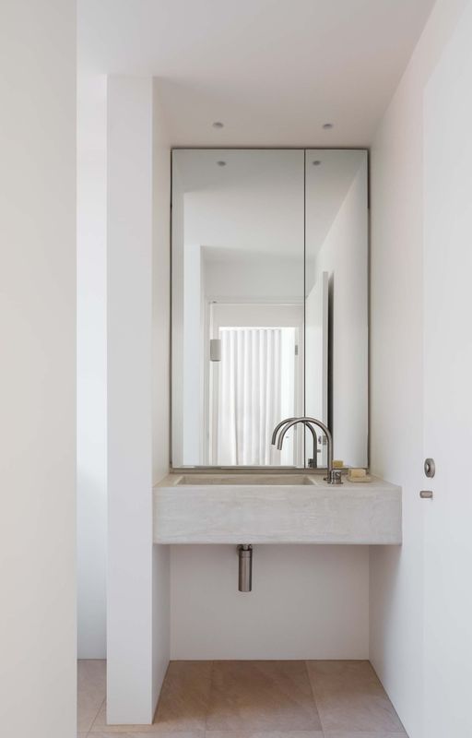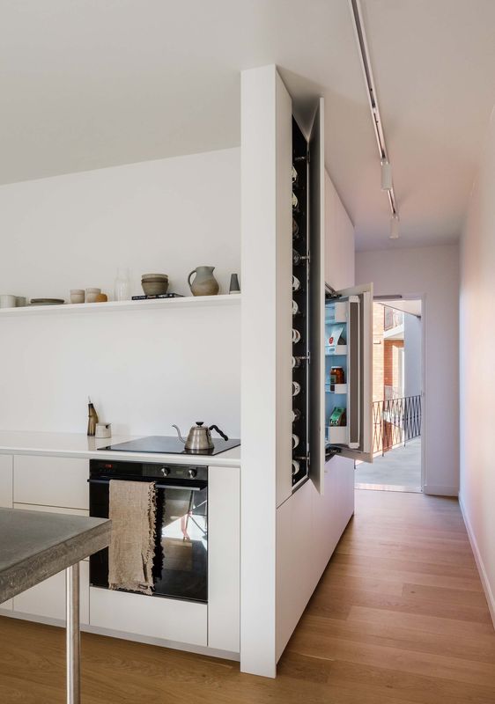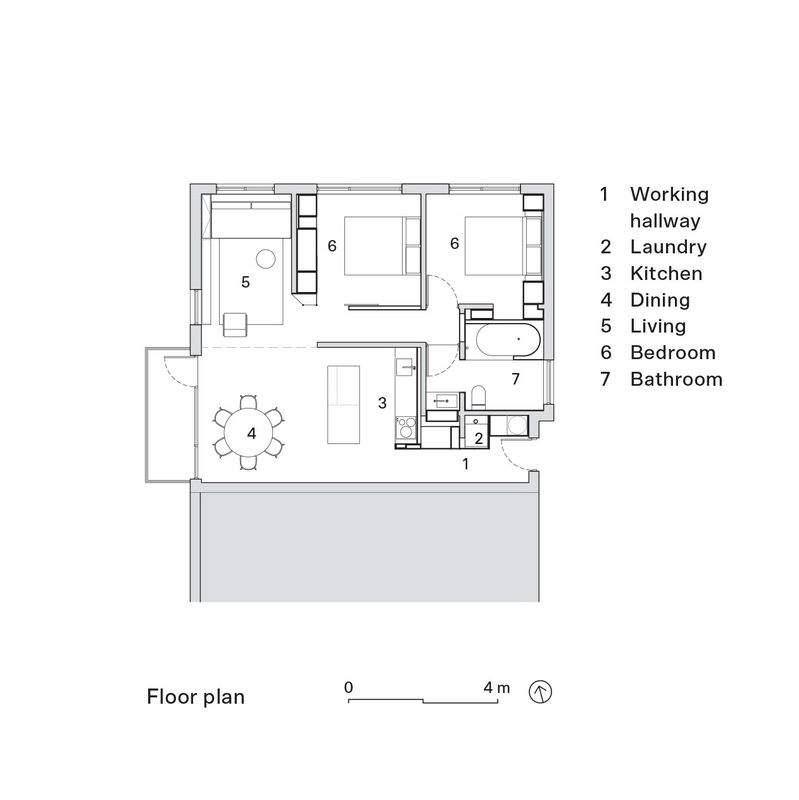When designing small apartments, sometimes the secret of a good kitchen and bathroom is to make them as invisible as possible. This was the approach of Sydney architect Brad Swartz when designing his new family home, a small apartment in North Sydney that is nevertheless larger than their previous apartment in Darlinghurst. While Brad and his partner are used to tight spaces, the move was needed to make space for a new baby and the ability to work from home.
The key to making the design work was to relocate the kitchen, pushing it from the north-west corner back towards the entry. This means that the best location in the house with the most light is now the living room. “The overall concept stayed the same but we wanted to spend more time in rooms with more light,” says Brad. “The opportunity here was to make more of this location and get a bit of the city view as well.”
The apartment’s new layout joyfully embraces views and natural light.
Image: Katherine Lu
Moving the kitchen towards the entry also meant that the refrigerator, pantry and laundry could be located around the corner in the entry hall, finding utility in a previously dead space. This liberates the kitchen from visual clutter, and the space now comprises just a bench, sink and stove, with an island bench opposite. A white Corian splashblack that looks like a painted wall and lack of upper cabinets means it feels less like a kitchen, while the island has legs, little and long, that give it personality like a piece of furniture. “The frame detail on the cupboards is a subtle nod to the heritage of the building and 1960s-era cupboards,” says Brad.
The new bathroom features smooth concrete in calming, earthy tones.
Image: Katherine Lu
The bathroom has been simplified as much as possible, with no tiles on the walls, just white walls and a mirror above the basin. The bath/shower and basin are the heroes here, almost resembling sculptural objects – both made in concrete. “It’s got a bathhouse feel, a sense of calm,” says Brad. “Rather than having a traditional bath, we wanted a shower that could be filled up to become a bath. That drove the direction on curves. We wanted a calming, sculptured effect.”
For Brad, a home is for relaxation; nobody wants to relax in a cluttered kitchen or a poky bathroom, so he has created a kitchen that feels like part of the living room and a calming bathroom to unwind in. The name of the apartment is no accident either – inala is a Bundjalung word meaning place of peace or rest.
Products and materials
- Bathroom internal walls
- Mortex coating in ‘Natural Finish’; Dulux ‘Natural White’ paint finish.
- Bathroom flooring
- Tavira limestone from Sareen Stone.
- Bathroom joinery
- Mortex coating in ‘Natural Finish’; Custom mirror cabinet.
- Bathroom lighting
- Downlights from Mondoluce.
- Bathroom tapware and fittings
- Astra Walker Icon tapware, shower arm and rose in ‘Brushed Platinum’.
- Bathroom sanitaryware
- Caroma Luna cleanflush wall faced toilet; Custom sink with Mortex coating.
- Kitchen internal walls
- Rendered and plasterboard walls in Dulux ‘Natural White’.
- Kitchen flooring
- European oak floorboards with Loba Invisible Protect finish.
- Kitchen joinery
- Glass reinforced concrete island benchtop; Corian benchtop, splashback and shelf in ‘Glacier White’; Laminex joinery in ‘Sarsen Grey’ and ‘Chalk White’.
- Kitchen lighting
- LED striplighting.
- Kitchen sinks and tapware
- Corian sink; Astra Walker Assemble tapware in ‘Brushed Platinum’.
- Kitchen appliances
- Fisher and Paykel integrated refrigerator freezer, oven, induction cooktop and integrated dishwasher.
- Kitchen furniture
- Henry Wilson A-Joint dining table; Muuto Visu chair from Living Edge; Vitra Standard Chair from Living Edge.
- other
- Custom sofa and bookshelf.
Credits
- Project
- Inala Apartment
- Architect
- Brad Swartz Architect
Sydney, NSW, Australia
- Project Team
- Brad Swartz
- Consultants
-
Builder
Align Constructions
Engineer ACOR
Joinery Coastline Kitchens
- Aboriginal Nation
- Inala Apartment is built on the land of the Cammeraygal people. Location Sydney, NSW
- Site Details
-
Location
Sydney,
NSW,
Australia
Site type Urban
- Project Details
-
Status
Built
Category Residential
Type Apartments
Source
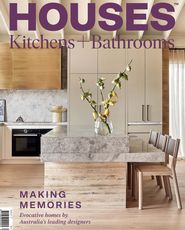
Project
Published online: 8 Jun 2022
Words:
Penny Craswell
Images:
Brad Swartz,
Katherine Lu
Issue
Houses: Kitchens + Bathrooms, June 2022

