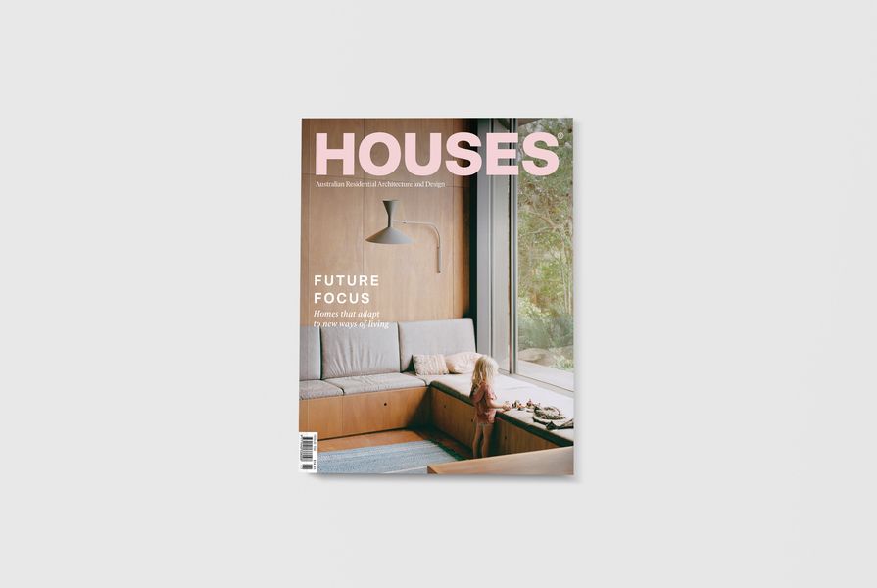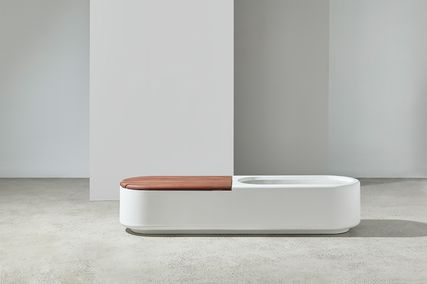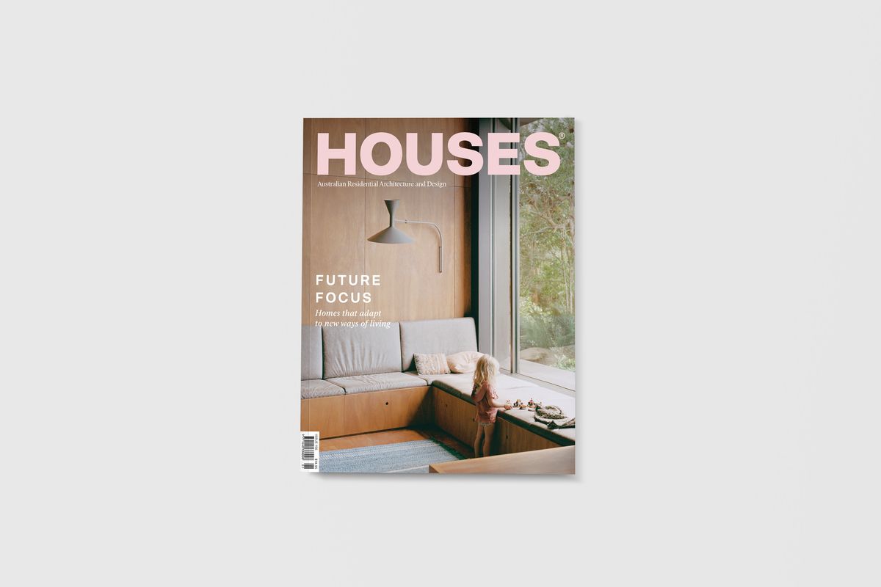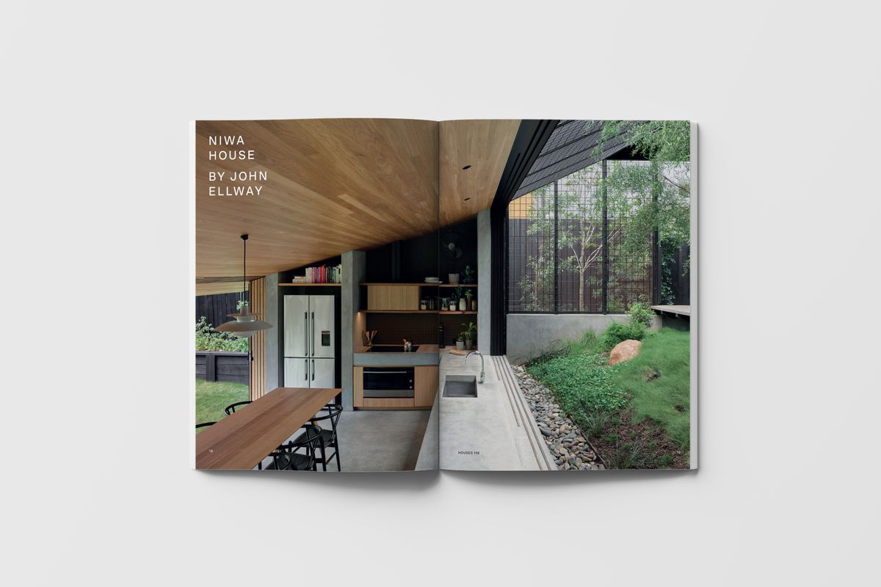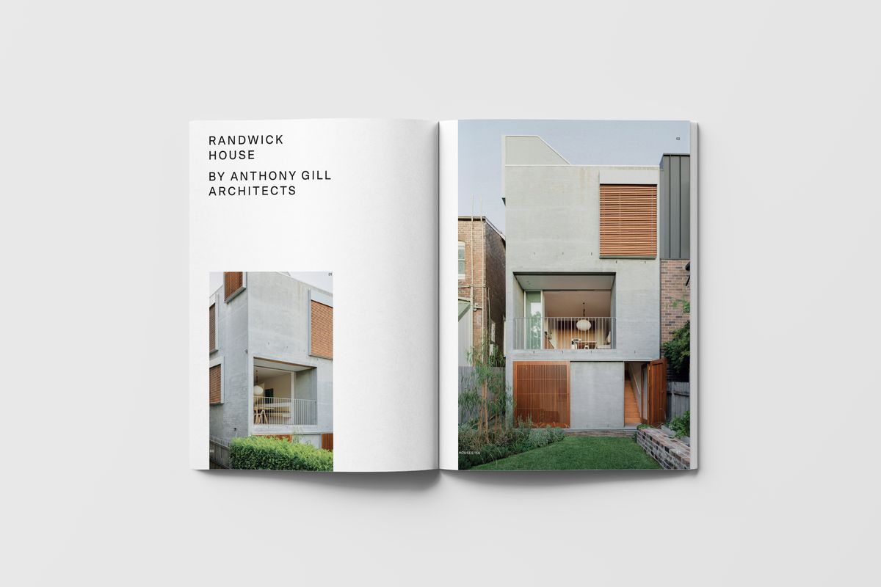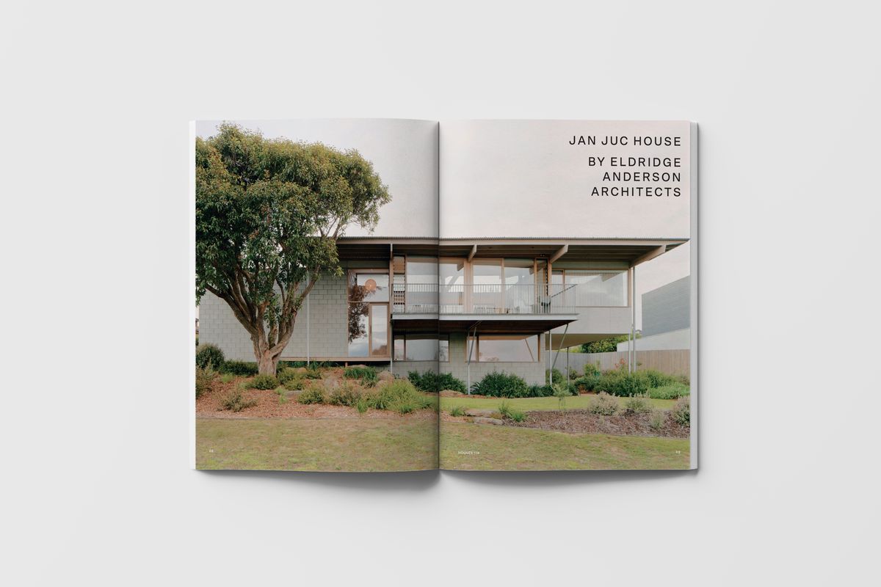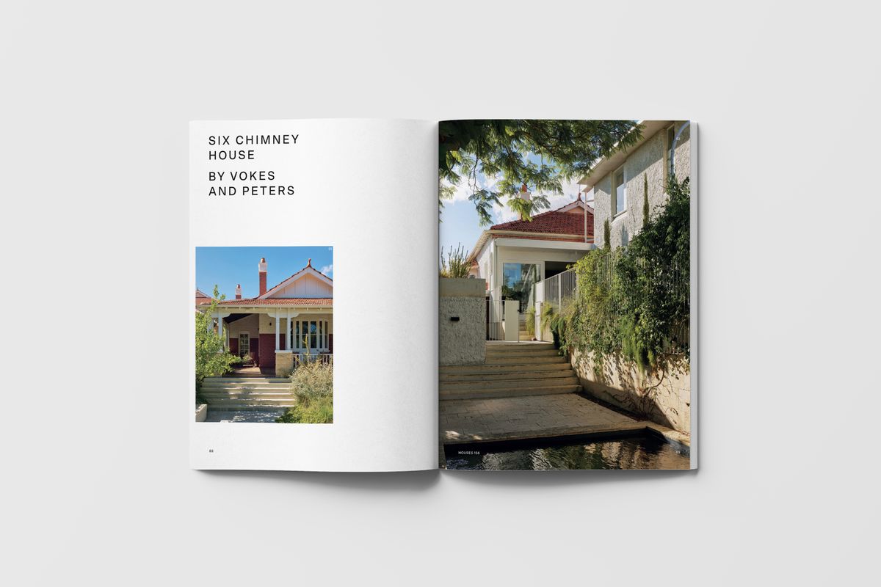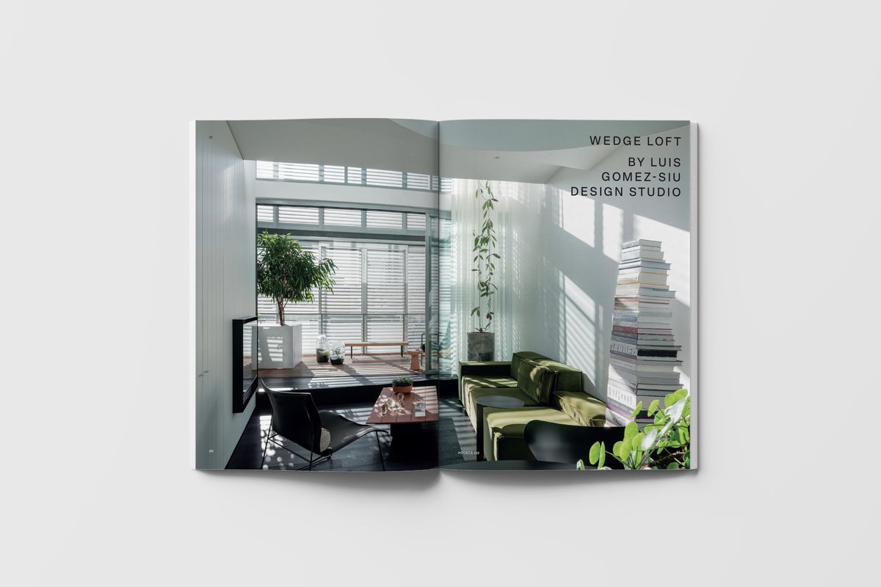The stories told in Houses detail the ways that homes have been tailored to meet the demands of contemporary living. Whether it’s a judicious augmentation of an older terrace or bungalow, clever adjustments to an apartment or a carefully designed new house, these homes demonstrate how architects and designers create varied opportunities for inhabiting across moods and seasons. After all, our homes need to support different modes of occupation:
rest or play, the daily rituals of family meals or teenagers’ needs for increasing independence, space for parties and quiet zones for study or professional work.
Adaptability was a core component of the brief in Brick House by Studio Roam and With Architecture Studio. This new home in Perth is designed with future replication in mind – learning from the ideas of the terrace, the plan can be flipped and repeated, ensuring flexibility for future generations.
At Niwa House by John Ellway, the traditional patterns of the worker’s cottage have been adjusted to suit the contemporary fold between work and domestic life. This reconfigured house, only enlarged by 30 square metres, comfortably accommodates a growing family, with space for visitors, hobbies and homework, while preserving ample space for the garden.
Adaptability is integral to the longevity of our homes, ensuring they will serve multiple generations well now and into the future. That message of responsible development is one we support wholeheartedly at Houses.
Alexa Kempton, editor

