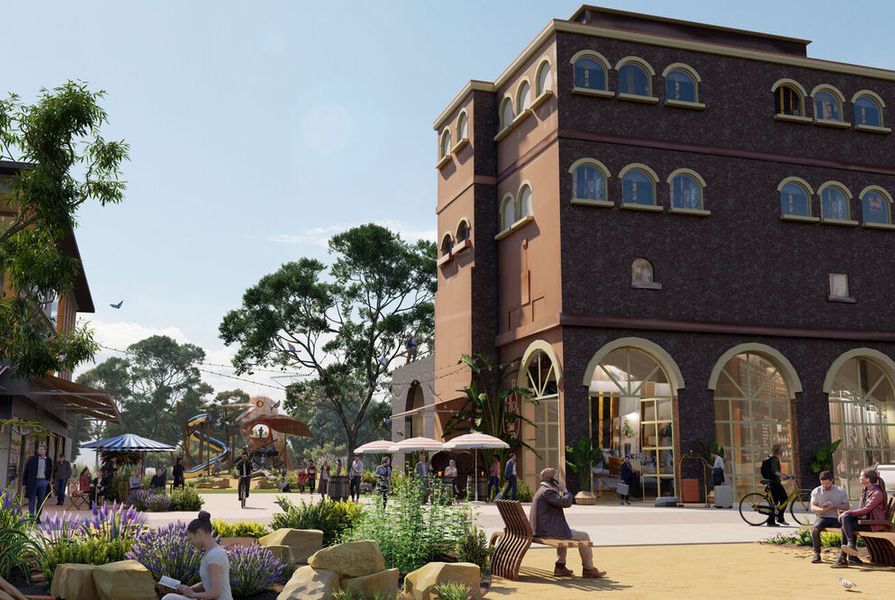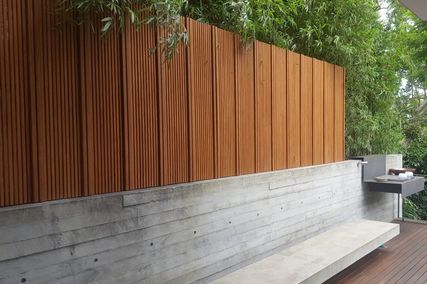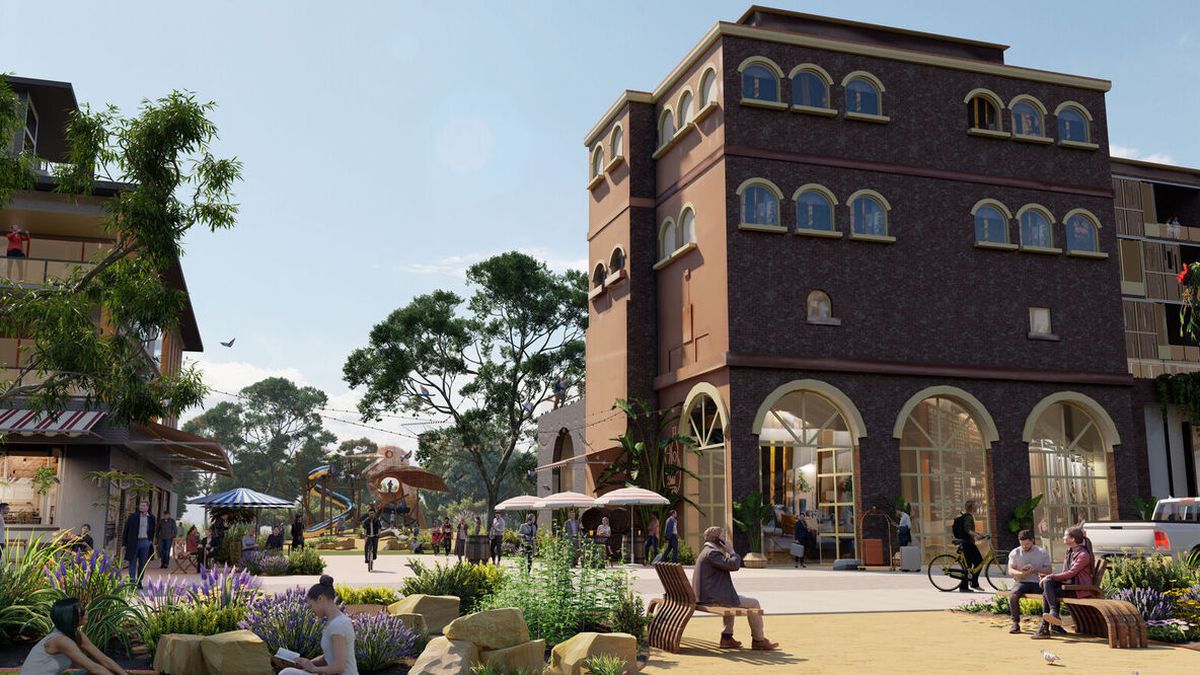Arup, Breathe and TCL landscape architects have been selected as the design consortium responsible for delivering the masterplan for a new, mixed-use community comprising 1000 homes in Thebarton, Adelaide.
Under the billion dollar plans, an 8.4-hectare site on Port Road will be redeveloped to include a mixed-use community of 1,000 new homes (20 percent affordable), public green space, as well as commercial, retail, hospitality and government tenancies.
The masterplan will expand on the preliminary vision set out by Renewal SA following its purchase of the former West End Brewery site from Lion Beer Wine and Spirits in September.
The proposed redevelopment will feature biophilic spaces that evoke feelings of tranquillity through the integration of natural materials, visual connections to nature, natural light, vegetation, and other elements inspired by the natural world. The objective of these spaces will be to improve well being, productivity and quality of life.
Arup – the principal urban design consultant on the master plan – and its consortium was selected from a shortlist of local, national and international contenders during an open market tender process.
“We are delighted to be appointed as urban design team to lead this exciting masterplan together with Renewal SA for the rejuvenation of the former West End Brewery site. Collectively, we bring a culture of innovation forged internationally and locally and rising to the challenges of complex urban environments through a collaborative design-led process,” Arup design director Malcolm Smith said.
“Our team will look at the formation of this mixed-use residential community through a triple bottom-line lens, exploring how each element can work in harmony to achieve environmental, financial and social sustainability.
“Our design team is committed to regenerative practices, instilling vitality in urban spaces through sustainable, restorative, and community-centric approaches. We look forward to engaging with the community to inform this masterplan, harnessing local insights for co-creating urban spaces that resonate culturally and respond to community need.”
Renewal SA stated the project will aim to achieve positive community outcomes, such as introducing welcoming public spaces and activated streets that can accommodate a diverse mix of events, supplying increased housing diversity, engaging with the Kaurna community to interweave Culture and Country into the project, raising awareness about the site’s historical buildings and stories, and delivering ecological and community benefits by connecting the site to the Karrawirra Parri/River Torrens.
Work will begin immediately on the development of a master plan for the site. Construction is expected to commence in 2025, with the first residents anticipated to move in in 2027.
















