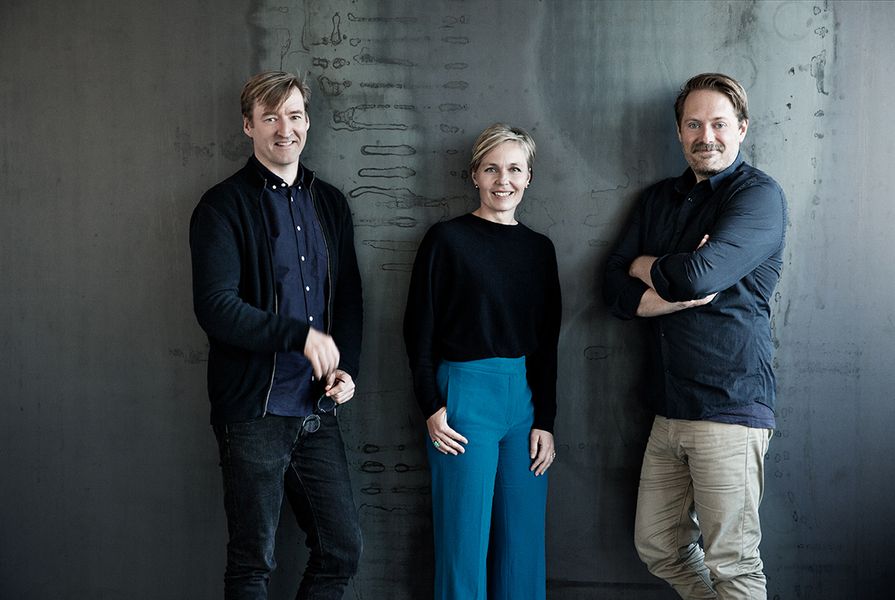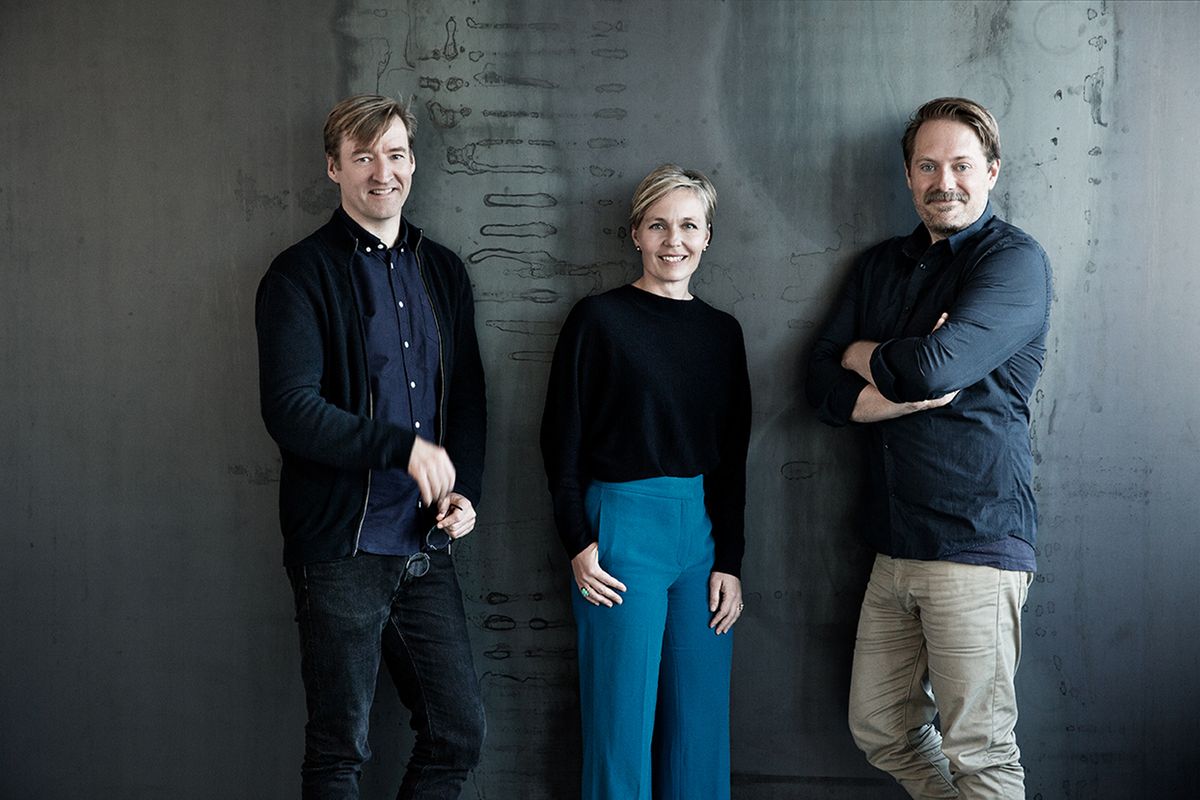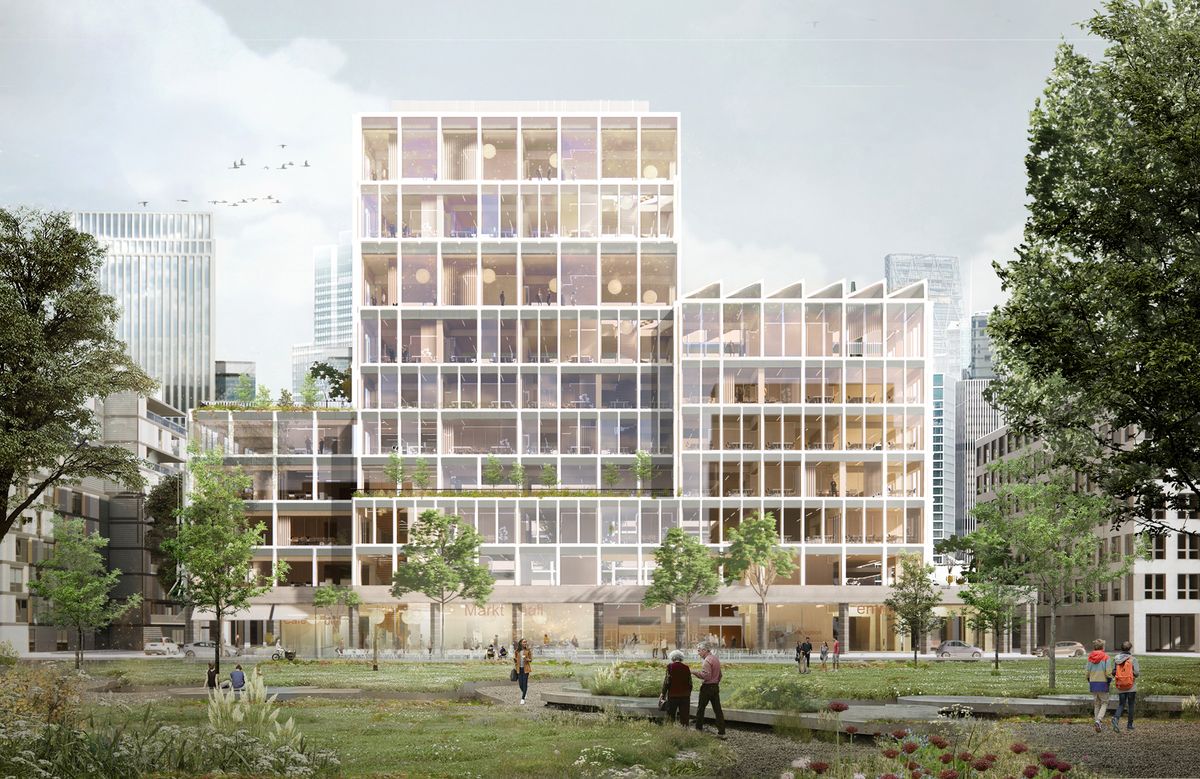Morten Rask Gregersen and Johannes Molander Pedersen of the Danish practice Nord Architects were Droga Architects in Residence in 2015.
The two came to Australia in split shifts, with a little cross over in the middle when they gave a public lecture together at the Sydney Opera House. Known for their humanistic approach to architecture, thanks to people-centred projects such as the Cancer Centre in Copenhagen, Gregersen and Pedersen took a collaborative and inclusive approach to their residency, working closely with the community, students and other architects on their case study project looking at Sydney’s Bays Precinct.
Here they recall their impressions of Australia’s planning and development system, and discuss the importance of building international relationships.
A proposal for housing project that supports environmental and social sustainability through shared facilities and outdoors spaces as well as homes for multigenerational living.
Image: Nord Architects
A drawing competition was held in Australia to mark your arrival for the Droga residency, with participants asked to draw Australia’s architectural relationship to Denmark. The winner drew a representation of Utzon’s Sydney Opera House. During your time in the residency, were there other connections between the two countries you picked up on? What would you draw today?
Johannes Pederson: Of course, the Opera House is one of the greatest connecters between our two countries. For us Danes it’s truly a beacon of great architecture and an inspiration for aspiring architects. The making of the opera is also a story that has a larger than life narrative and legacy.
But when we arrived, we realized that we have more in common than Utzon. There was a culture of innovation and pioneering down there that we recognized from home.
Morten Gregersen: Yeah, even though Denmark is a very small country and Australia a fairly large one, we both – for different reasons – need to work hard to stay relevant in the world. In Denmark it’s because of our small part in the world, and for Australia it’s because of the remote location. So, there’s a difference, but also a commonality there.
We also experienced how the Danish outlook on life matches the Australian laid back attitude very well – which is also combined with high work ethics. Maybe it’s even a sense of pragmatism that we have in common.
The Cancer Centre, Copenhagen by Nord Architects, 2009.
Image: Bo Bolther
How did you hear about the Droga programme and what was the impetus for applying?
JP: Two years prior to the residency we were invited to speak at the 40th anniversary for the Sydney Opera. We connected well with all the Australian architects we met and thought the residency could be a unique opportunity to develop these relationships further and test our own approach to developing architecture in an international setting.
You speak about your design process as being open and collaborative, with users and citizens engaged meaningfully throughout a project. How did this approach translate to the residency context? Were you able to find this level of engagement with other architects, students, citizens while you were here?
MG: We got a chance to try our collaborative and inclusive approach through our case study project in the Bays Precinct. We worked closely with the local community and all levels of planning. We spoke and listened to them to identify which buildings to keep and figure out what this place could become and strategized from that.
JP: We also taught classes on the approach and methods at the university. We could tell that this level of engaging with the end-users was completely new to both the university and students at the time. But everyone was very open and curious about it.
How did the Bays Precinct project turn out?
MG: …we held meetings and workshops with all key users and stakeholders in the area and tried to encourage a more strategic approach to the development. So even though everyone was very welcoming and engaged in the process we experienced that the political system was harder to [negotiate] because of the more market-driven system and silo organisation of the sectors. This is slightly opposite of the Danish system where we have more close-knit alliances between the public, private and civic sector.
Johannes, you spoke at the Health Care / Health Design symposium during your time in Melbourne, discussing how a collaborative approach to design can influence both built outcomes and health care outcomes. How is Nord’s approach to health care different to more standard design processes?
JP: We always spend a lot of time understanding and learning about the needs of the end-user – patients and family members as well as staff – anyone that will enter and use the facility. We also see great value in mixing functions and creating hybrid typologies. One example is what we call “centres of excellences,” which combine research, care, physiotherapy, mental health facilities, etc., so these functions all benefit from each other. For instance, researchers are close to the patients they work with, and patients receive the best and most-updated care – this is how we designed the Cancer Centre in Copenhagen.
A new building system based on timber construction by Nord Architects.
Image: Nord Architects
Do you have any health projects on the go now? Has the pandemic changed your approach?
JP: Health care has been a consistent theme in our office. And because we always stay closely connected to the specific user group and general sector, we’re always developing our knowledge and skills to fit with the development of their needs of changing family structures, demographics, health care level, services etc.
We’re currently building an Alzheimer’s Village in Oslo, Norway and we’ve just finished one in Dax, France – and there’re more on the way.
MG: It turns out that the buildings were pretty well suited for pandemics… It wasn’t planned that way, but because they are built from a principle-of-scale where you have private rooms, clusters of rooms and sections it is a very flexible facility to shut down specific areas or to create a space for isolation if needed.
You split your time in the residency, with some overlap. Who had the better shift? Were you able to learn from each other’s experiences?
JP: We both had the best time! We felt very welcome everywhere and privileged to spend time with all these great people and in inspiring academic environments. Also just seeing the Australian architecture was a unique experience that gave us a deeper understanding of the different influences that have passed through Australia – and are present still. Being in the multi-ethnic city and seeing so much diversity in everything from food to architecture was something we both appreciated. It’s a completely different level from Denmark.
Did the Droga residency influence your thinking about architecture, or have an impact on your practice?
MG: Testing your skills and knowledge in a different setting is always a good idea. You learn so much about yourself – personally and professionally. So, it definitely taught us how to adjust our methods to a context so different from the one we knew.
Residencies are more common for artists than architects – do you think it’s a practice that could, or should, be expanded?
JP: Absolutely! Coming back to Utzon one of the things he did was travel and find elements to incorporate [in the opera house design] – it’s made from many different cultures. There are so many of the same things at stake globally, so it makes perfect sense to exchange knowledge. And residencies are a very efficient way to exchange knowledge that will benefit lots of people. Often as an architect or office you won’t have the resources to plan and finance a residency yourself, so residencies like this are ideal.
I really believe that’s valuable, not just for us as architects, but I also believe that we contributed positively to the architectural community in Australia. We were able to establish professional contacts and friends that we will keep in touch and work with today.
MG: You could also point towards the future challenges. Where the climate crisis affects Australia one way, it affects us a different way. For us it’s the rising oceans, where you’re very affected by bushfires. The building industry is continuously responsible for a large amount of CO2, so we will need global solutions to improve the situation. Residencies are a good starting point for establishing a conversation on topics that transcends borders.
And one last question, how did you enjoy living in the Durbach Block Jaggers apartment in Surry Hills?
JP: It was amazing. The heigh ceilings, panoramic views, and the creative and central area. Durbach Block Jaggers are great architects and the nicest people. Also, a tribute to the Droga family that were so welcoming and generous. We felt very spoiled to live there. We both brought our families – they’re still talking about it today. We’re longing to go back!























