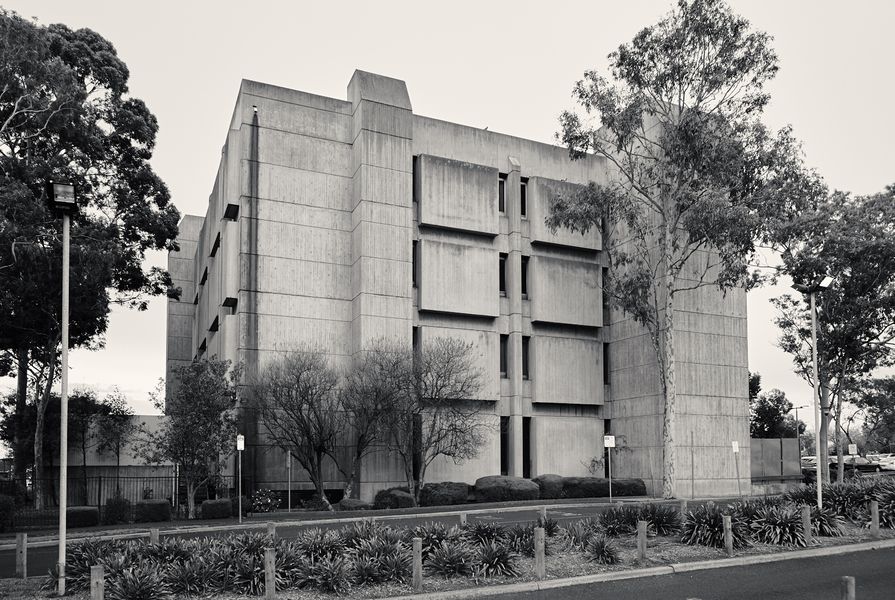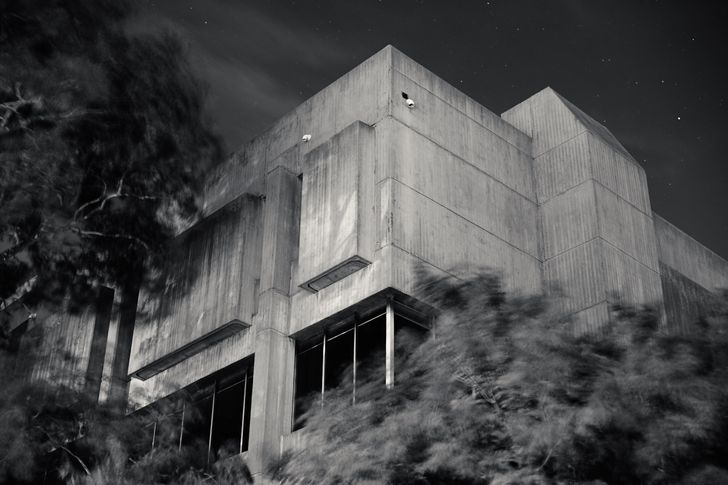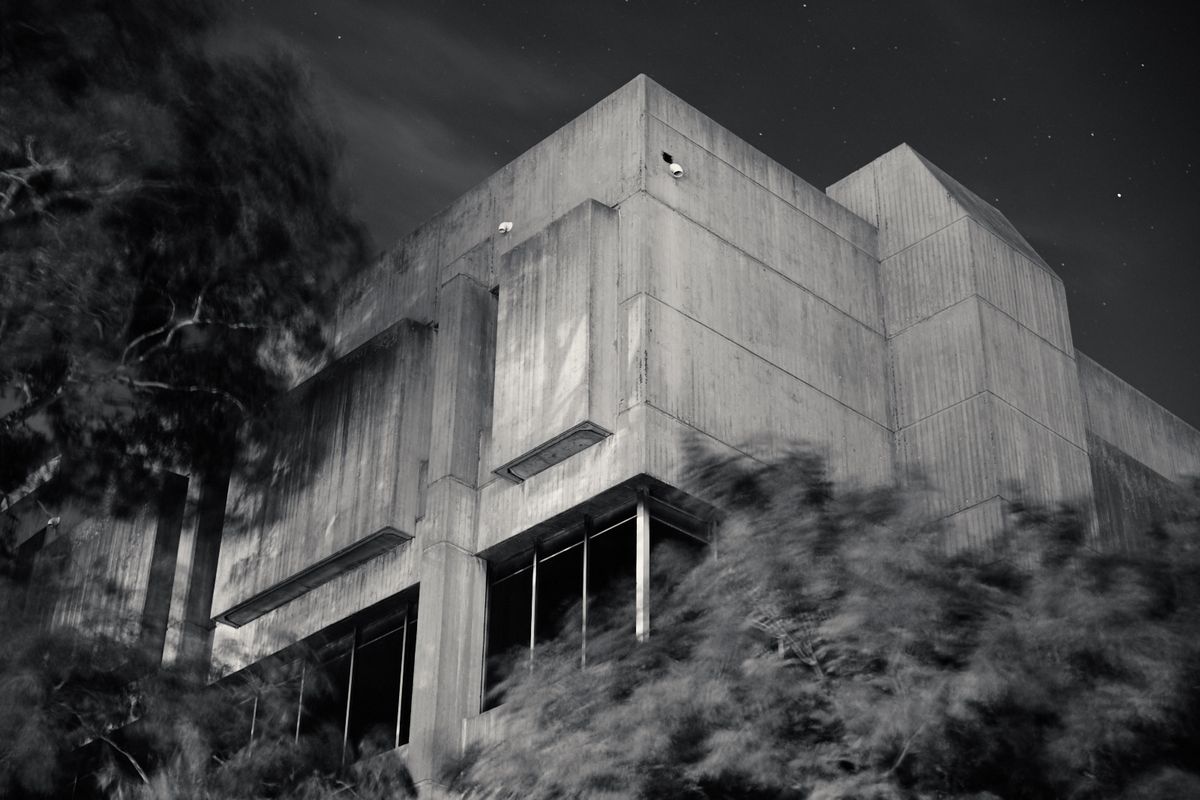Australia’s peak non-governmental heritage body has nominated a brutalist psychiatric hospital in Melbourne’s west with a mysterious architectural lineage for heritage listing.
The former Footscray Psychiatric Centre, a striking structure with a highly articulated exterior and a tough, block-like patterned design, was one of only 20 Australian buildings selected by publisher Phaidon to feature in the comprehensive Atlas of Brutalist Architecture.
The National Trust of Australia says the building is significant as one of the “most striking examples of the Brutalist architectural style in Victoria,” and that it should be listed on the Victorian Heritage Register.
Footscray Psychiatric Centre, designed circa 1969 by an unknown architect.
Image: John Jovic
Despite these acclamations, the architect of the building is, it seems, something of a mystery. The National Trust says it was designed sometime around 1970 by a person or persons “most likely within the Public Works Department.” The editors at Phaidon, meanwhile, say that it is “not known exactly” who designed the building and that it could have been outsourced to an external architect.
John Jovic, a brutalism enthusiast and architectural photographer whose interest in the building help put it on the National Trust’s radar, has been studying the Psychiatric Centre – and searching for its architect – for around three years.
He explained to ArchitectureAU that it was possible that the original design had been drawn up as early as 1969, but that the earliest plans held at the Public Records Office Victoria were dated 1973.
A 1974 article in The Age quotes Alan Stoller, the chairman of the Mental Health Authority, who states that site works for the Footscray “psychiatric unit” had commenced and that the building had been designed by the authority five years ago.
The earliest plans stored at the Public Records Office were prepared by the Public Works Department’s project architect Jurius Dambergs. In a personal conversation in April 2016, Damberg told Jovic that the design already existed before he joined the Public Works Department in 1972, and that he did not know who the design architect was.
In a social media post detailing what is known about the building’s design, Jovic states that “we may never know” the identify of the architect.
“There may never have been a lone architect, [but] instead a committee on a grassy knoll,” he writes. “It is quite possible that no one really knows and that those who were involved may have passed away without recording their stories.”
Footscray Psychiatric Centre, designed circa 1969 by an unknown architect.
Image: John Jovic
Regardless of authorship, National Trust says the building is a significant piece of architecture.
“The highly articulated exterior, entirely constructed of board-marked off-form concrete, with the narrow deep-set windows hidden from view from many angles, creates a modelled, textured yet monolithic landmark,” the classification report reads. “The tough, block-like patterned design is unique amongst Brutalist buildings of the period.”
It is also significant as one of the very few remaining community psychiatric centres built in the 1960s–80s, the National Trust argues. “[It is] the built embodiment of a concerted move away from confinement of the mentally ill in large isolated institutions to treatment in the community,” the National Trust writes. “This represented a complete change in the treatment of psychiatric conditions in the later 20th century, brought about by better diagnosis, an understanding of the disbenefits [sic] of institutionalization, acceptance of psychiatry as a proven treatment, and especially the development of effective drug treatments.”
The building was completed in 1977, with the outpatients’ clinic and community mental health services opening in October of that year.
The National Trust says that it appears that the centre closed in 1996, with beds being made available for patients at Sunshine and Werribee Hospitals.
It has reportedly been unused since then.






















