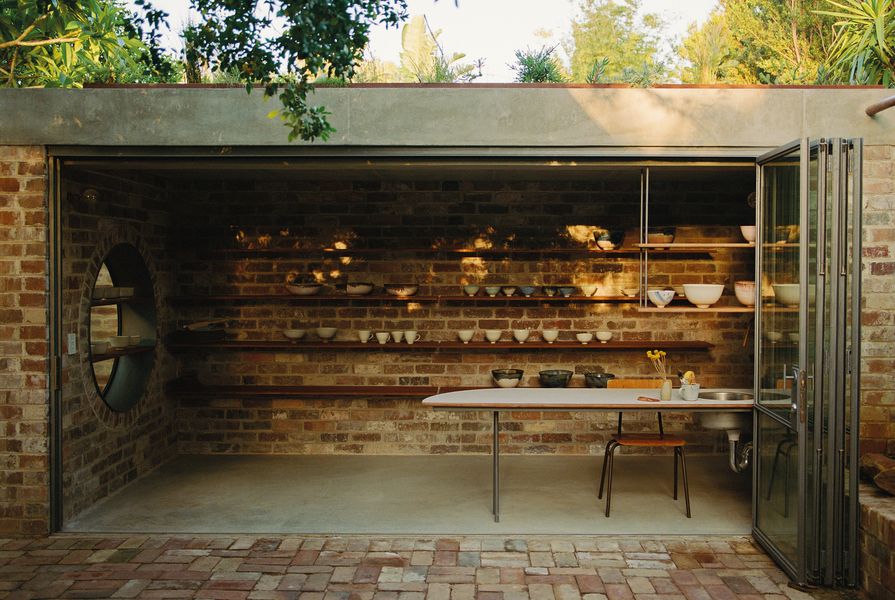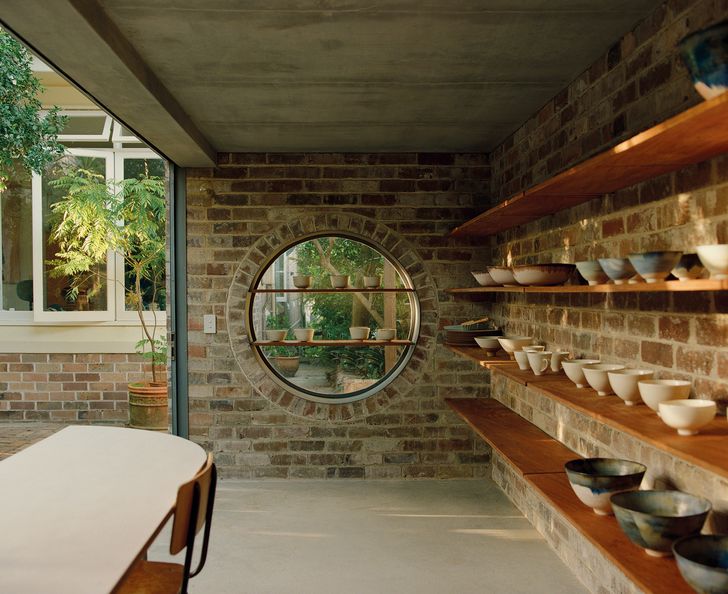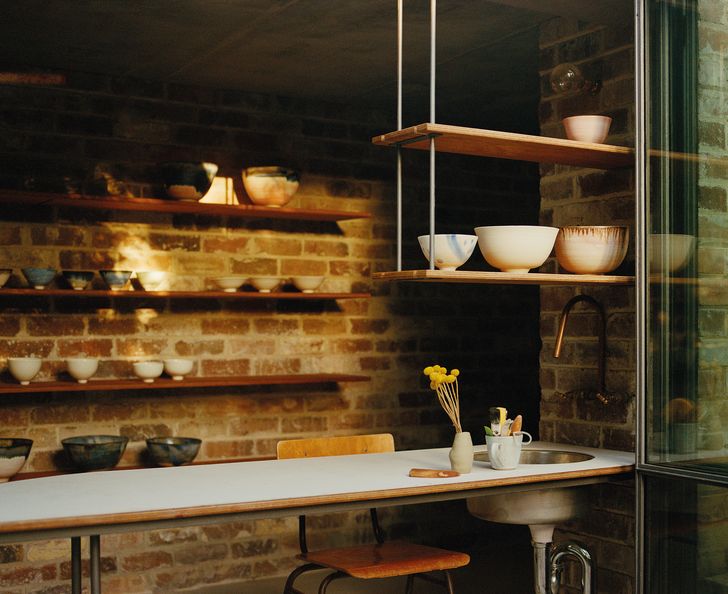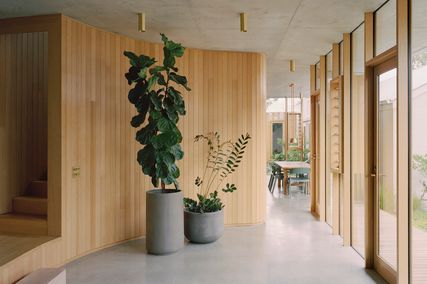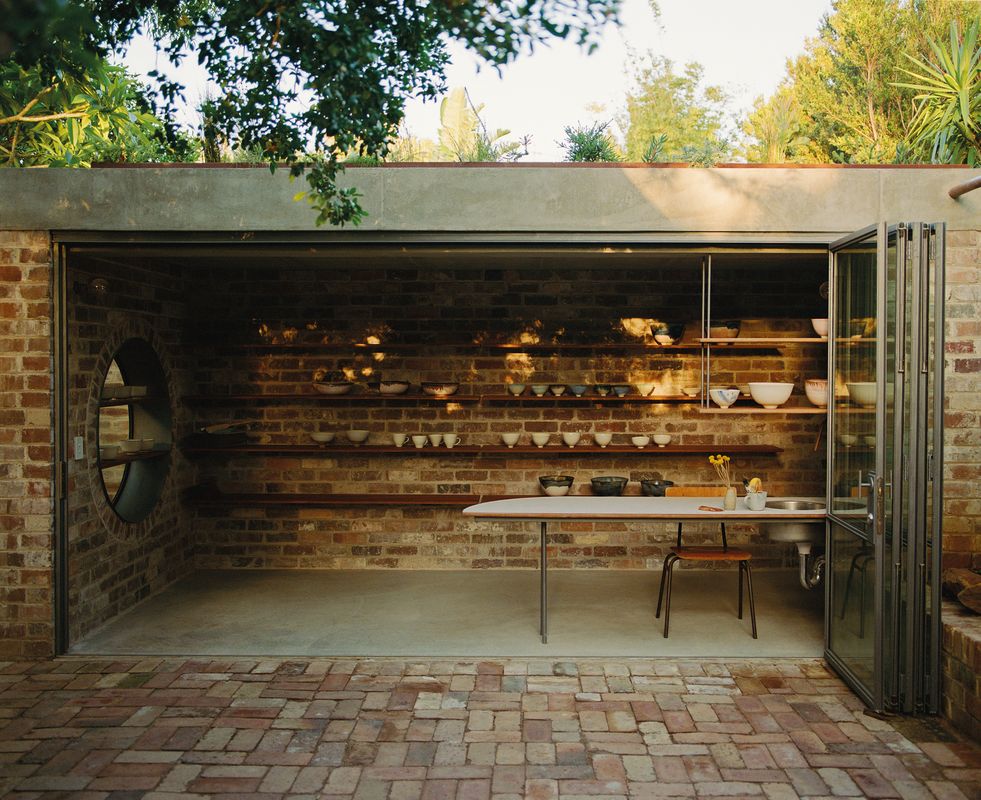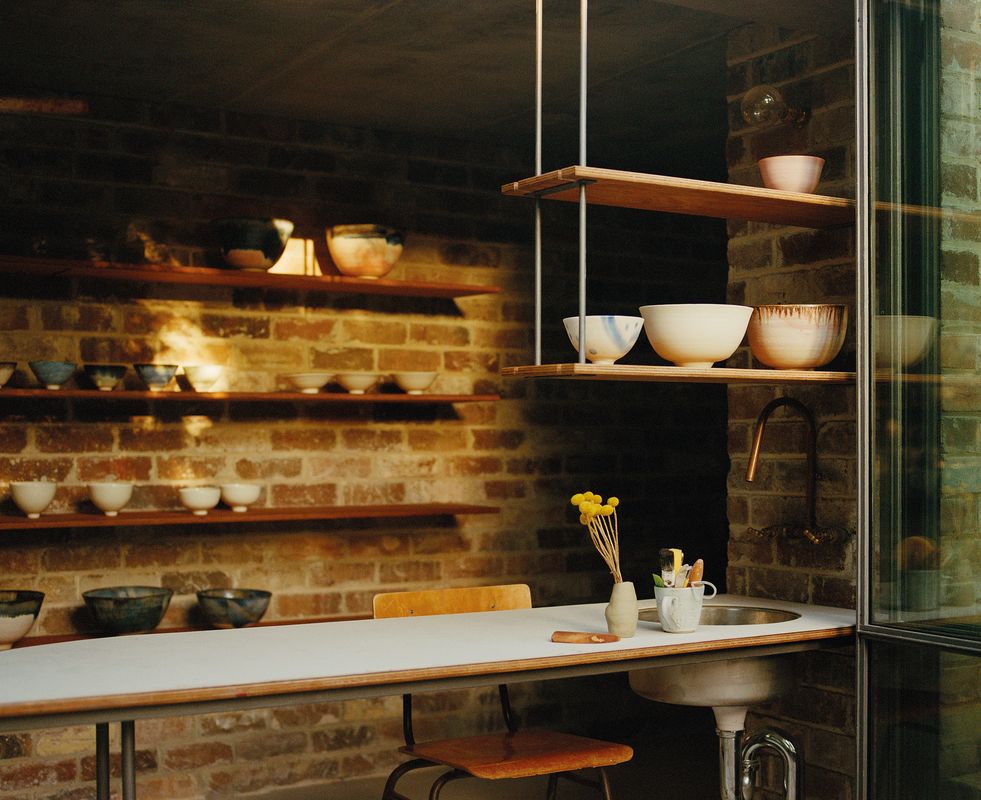Defining the term “emerging architect” can be a point of contention. The Australian Institute of Architects Emerging Architect Prize allows architects to enter up to 15 years past their year of graduation. Of course, people take different paths through university, and by this definition Jørn Utzon would have been considered an emerging architect when he won the Sydney Opera House competition as a sprightly 38-year-old in 1957. An alternative definition was proposed by Sydney architect Neil Durbach in a reflection piece on his first house, published by Houses magazine in December 2015. Durbach believes “an architect is created in about seven years - throughout your education at university and the year or so after that. That’s when you create your own heavens and earths, the things that only you are really interested in.”
It was in this “emerging” timeframe that I first met Harry Catterns, one half of Sydney practice Saha. Nearly ten years ago we spent a week together exploring Victorian architect John Wardle’s own “heaven and earth” on Bruny Island in Tasmania. We were part of an Utzon-inspired student workshop with architecture heroes such as Sydney’s beloved Rick Leplastrier and the Finnish superman Juhani Pallasmaa. It was undoubtedly, for both of us, one of the most influential moments in our early careers.
The height of the studio was limited by the fence height requirements, leading to a perfectly proportioned internal space.
Image: Saskia Wilson
Fast forward to today, meeting Catterns onsite on a busy Bronte street was a rejuvenating encounter. Bronte, a suburb a few beaches down from the famed sands of Bondi Beach, is an enclave of dense, tight streets packed with single-lot dwellings at elbow lengths, scrambling over each other to get the best view or space, almost akin to a busy line-up of surfers on a perfect summer’s beach break. Swathes of coastal banksia trees lining the street fronts provide a welcome relief from the stuffy built environment.
Saha’s little project, a pottery studio for family friends, bunkers down at the rear corner of the site into a gentle hill, behind a modest semi-detached house. The house itself is surrounded by a verdant garden, keeping the studio hidden from street view. Saha describes the studio as an extension of the garden, which it shares with two happy dogs and a grand gum tree. Like most projects in tight, popular suburban environments, there are many constraints in place to keep the neighbours happy, but Saha has used these to its advantage to create an intimate yet generous space that functions elegantly. For example, the height of the studio was limited by the fence height requirements. This led to a perfectly proportioned internal space and allowed the studio to sit snug against the boundary. Placing a self-seeded native head of hair atop the studio gives the building an extra dimension of volume as well as masking the smaller ceiling height inside.
Steel elements such as the delicate steel doors required a special paint finish to protect them from the kiln’s fumes.
Image: Saskia Wilson
Being a pottery studio, there were certain functional and material requirements for the space. Robust materials had to be used, such as brick and concrete, but Saha has used these in a manner that reflects the creative nature of pottery making. For example, the subtle pinch in the concrete roof makes a rainwater overflow for the rooftop garden above. A fully functioning kiln is also located internally, which posed specific challenges for the design. Any steel nearby required a special paint finish to protect it, which added a delightful lustre to the delicate steel doors. The kiln also determined the courtyard space and garden immediately outside the studio, which provided ventilation via hit and miss recycled brickwork.
Early works of practising architects can be a great indication of their ambition and intent. The combination of optimism and also a little bit of naivety can really produce beautiful and original pieces of work. The same can be said for this little studio and Saha, however the naivety is eclipsed by confidence and care, perhaps instilled from our early endeavours on Bruny Island. I can’t wait to see more work from them.
Products and materials
- Walls and ceilings
- Recycled bricks from a neighbouring site used for walls. Off-form concrete ceiling.
- Windows and doors
- Custom rolled galvanized steel with fixed glazing. Hand painted finish in Murobond Bridge Paint in “Geo.” Skyrange bi-fold doors. Custom steel handle design by Saha.
- Flooring
- Concrete slab with trowel finish. Joinery: Display shelving and workbench designed by Saha and built by Arc. Galvanized steel supports with marine ply shelves and desk with fibrous cement topping.
- Lighting
- Fat Shack Vintage wall light.
- Roofing
- Elmich VersiDrain 30 water retention and drainage tray to off-form concrete.
- Other
- Green roof’s overflow and rain outlet designed by Saha and built by Arc. Sheet copper and copper pipe set into off-form concrete. Cedar ladder designed by Saha and built by Arc. Ceramic works by Kati Watson.
Credits
- Project
- Bronte Studio
- Design practice
-
Saha
- Project Team
- Harry Catterns, Sascha Solar-March
- Consultants
-
Builder
Arc
Engineer Northern Beaches Consulting Engineers
Landscaping James Middleton
Project manager Brad Swanson
- Aboriginal Nation
- Bronte Studio is built on the land of the Gadigal people of the Eora nation.
- Site Details
-
Location
Sydney,
NSW,
Australia
Site type Urban
- Project Details
-
Status
Built
Completion date 2022
Design, documentation 6 months
Construction 7 months
Category Interiors
Type Retail
Source
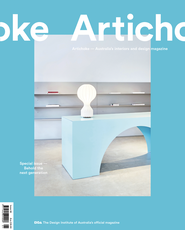
Project
Published online: 5 Jul 2023
Words:
Anthony St John Parsons
Images:
Saskia Wilson
Issue
Artichoke, March 2023

